All Wall Treatments Family Room Design Photos with Wallpaper
Refine by:
Budget
Sort by:Popular Today
41 - 60 of 2,560 photos
Item 1 of 3
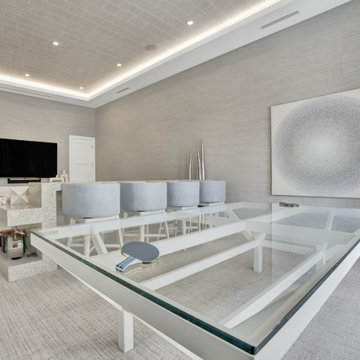
Designed for comfort and living with calm, this family room is the perfect place for family time.
Inspiration for a large contemporary open concept family room in Miami with a game room, white walls, medium hardwood floors, a wall-mounted tv, beige floor, coffered and wallpaper.
Inspiration for a large contemporary open concept family room in Miami with a game room, white walls, medium hardwood floors, a wall-mounted tv, beige floor, coffered and wallpaper.
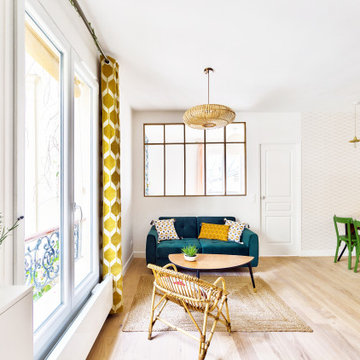
Cette pièce de vie généreuse en taille, offre la possibilité d'avoir différents espaces bien distincts les uns des autres, le tout renforcé par du papier peint et l'utilisation de différents matériaux.

Small transitional enclosed family room in Grenoble with blue walls, light hardwood floors, no fireplace, no tv, brown floor and wallpaper.
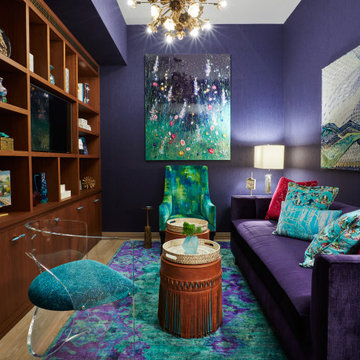
Luxury Manhattan apartment Family Room "Nest".
Inspiration for a contemporary family room in New York with wallpaper.
Inspiration for a contemporary family room in New York with wallpaper.
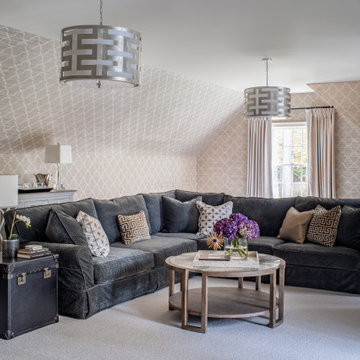
This is an example of a transitional family room in DC Metro with grey walls, carpet, grey floor and wallpaper.
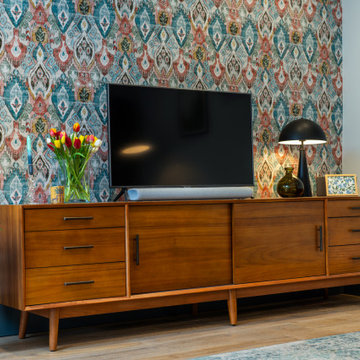
This area of the existing kitchen/diner/living area needed a large injection of colour. This feature wallcovering behind the new mid-century teak sideboard added much needed warmth and character to this once white walled room. The colour scheme was developed to mix with client's existing sofa and existing artwork.

A cozy family room with wallpaper on the ceiling and walls. An inviting space that is comfortable and inviting with biophilic colors.
This is an example of a mid-sized transitional enclosed family room in New York with green walls, medium hardwood floors, a standard fireplace, a stone fireplace surround, a wall-mounted tv, beige floor, wallpaper and wallpaper.
This is an example of a mid-sized transitional enclosed family room in New York with green walls, medium hardwood floors, a standard fireplace, a stone fireplace surround, a wall-mounted tv, beige floor, wallpaper and wallpaper.
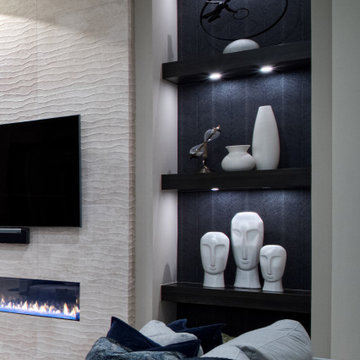
A Wall Covering was chosen to line the built ins that flank the fireplace. Mica sand was used to create the herringbone pattern you see on the wall paper which was a perfect choice for this desert location.
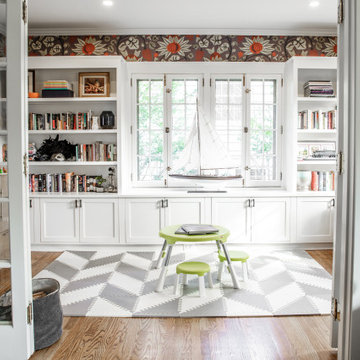
Photo of a transitional enclosed family room in Cleveland with a library, multi-coloured walls, medium hardwood floors, brown floor and wallpaper.
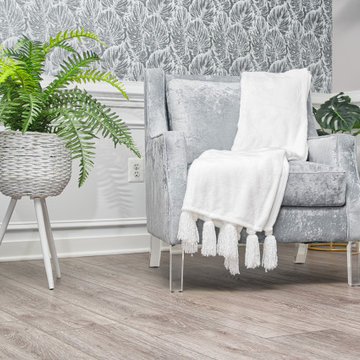
Modern and spacious. A light grey wire-brush serves as the perfect canvas for almost any contemporary space. With the Modin Collection, we have raised the bar on luxury vinyl plank. The result is a new standard in resilient flooring. Modin offers true embossed in register texture, a low sheen level, a rigid SPC core, an industry-leading wear layer, and so much more.

This once unused garage has been transformed into a private suite masterpiece! Featuring a full kitchen, living room, bedroom and 2 bathrooms, who would have thought that this ADU used to be a garage that gathered dust?
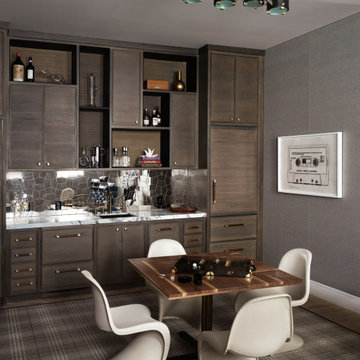
Inspiration for a contemporary family room in San Francisco with grey walls, medium hardwood floors, brown floor and wallpaper.

La grande hauteur sous plafond a permis de créer une mezzanine confortable avec un lit deux places et une échelle fixe, ce qui est un luxe dans une petite surface: tous les espaces sont bien définis, et non deux-en-un. L'entrée se situe sous la mezzanine, et à sa gauche se trouve la salle d'eau. Le tout amène au salon, coin dînatoire et cuisine ouverte.
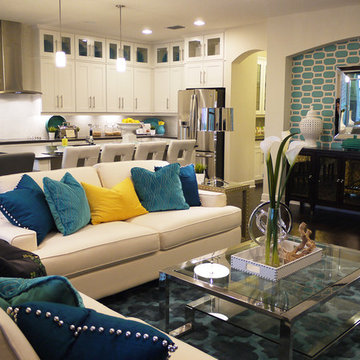
We love this great room for its daring use of color and careful application!
While the main upholstered items and case pieces were kept minimal – the room comes to life with the repetitious use of turquoise to teal tones – from the area rug, to sofa pillows, to the cool wallpaper insert in the niche
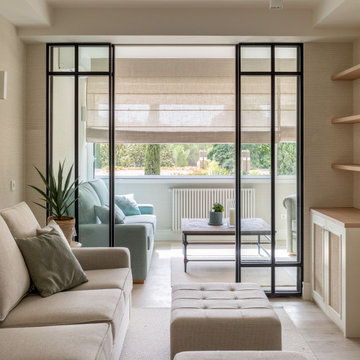
Design ideas for a large transitional enclosed family room in Madrid with beige walls, laminate floors, no fireplace, a wall-mounted tv, beige floor, exposed beam and wallpaper.
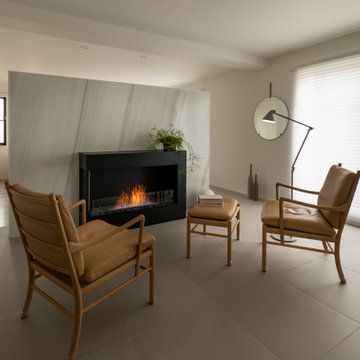
photo by YOSHITERU BABA
寝室と隣り合わせのファミリールーム
暖炉を焚いて家族でゆったり寛げます。
パーティションには関ヶ原石材の大判タイルを使用。
Photo of a scandinavian family room in Tokyo Suburbs with white walls, ceramic floors, a standard fireplace, grey floor, wallpaper and wallpaper.
Photo of a scandinavian family room in Tokyo Suburbs with white walls, ceramic floors, a standard fireplace, grey floor, wallpaper and wallpaper.
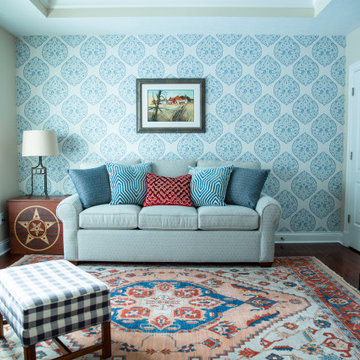
Design ideas for a traditional family room in Cleveland with blue walls, dark hardwood floors and wallpaper.
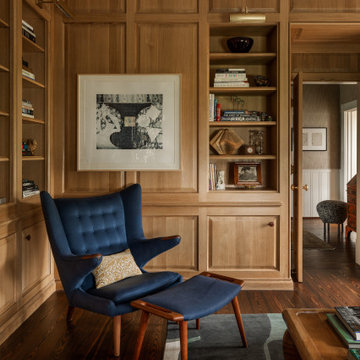
Large traditional enclosed family room in Houston with multi-coloured walls, dark hardwood floors, brown floor and wallpaper.
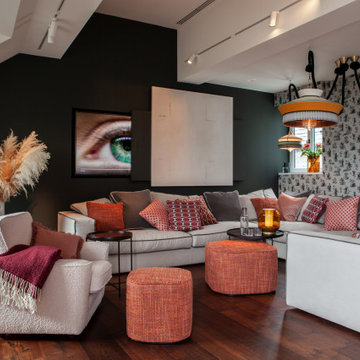
Design ideas for an expansive eclectic open concept family room in Hamburg with a concealed tv, brown floor, wallpaper, multi-coloured walls and dark hardwood floors.
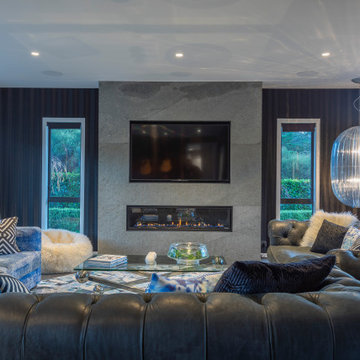
Large contemporary enclosed family room in Auckland with a music area, black walls, carpet, a ribbon fireplace, a stone fireplace surround, a built-in media wall, grey floor and wallpaper.
All Wall Treatments Family Room Design Photos with Wallpaper
3