All Wall Treatments Family Room Design Photos with Wallpaper
Refine by:
Budget
Sort by:Popular Today
121 - 140 of 2,560 photos
Item 1 of 3
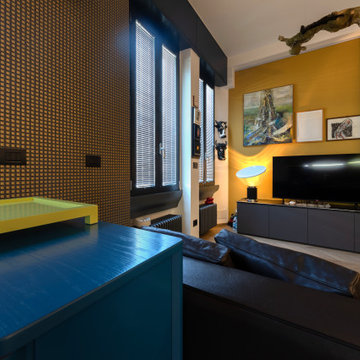
Inspiration for a small eclectic open concept family room in Milan with a library, yellow walls, light hardwood floors and wallpaper.

Le film culte de 1955 avec Cary Grant et Grace Kelly "To Catch a Thief" a été l'une des principales source d'inspiration pour la conception de cet appartement glamour en duplex près de Milan. Le Studio Catoir a eu carte blanche pour la conception et l'esthétique de l'appartement. Tous les meubles, qu'ils soient amovibles ou intégrés, sont signés Studio Catoir, la plupart sur mesure, de même que les cheminées, la menuiserie, les poignées de porte et les tapis. Un appartement plein de caractère et de personnalité, avec des touches ludiques et des influences rétro dans certaines parties de l'appartement.
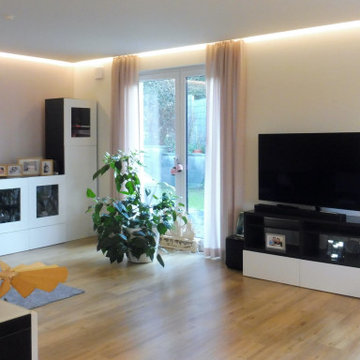
Zunächst erfolgte die Sanierung des Raums und im zweiten Schritt folgen neue Möbel.
Inspiration for a mid-sized contemporary open concept family room in Frankfurt with beige walls, a wall-mounted tv, brown floor and wallpaper.
Inspiration for a mid-sized contemporary open concept family room in Frankfurt with beige walls, a wall-mounted tv, brown floor and wallpaper.
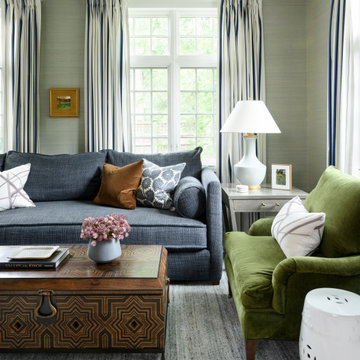
Inspiration for a transitional family room in Boston with wallpaper and grey walls.
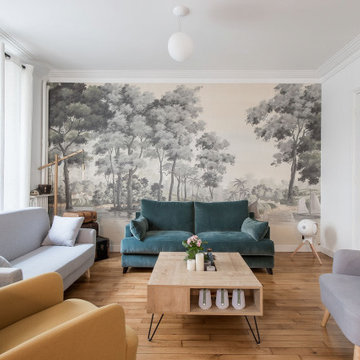
Design ideas for a large contemporary family room in Paris with white walls, light hardwood floors, no fireplace, no tv, beige floor and wallpaper.
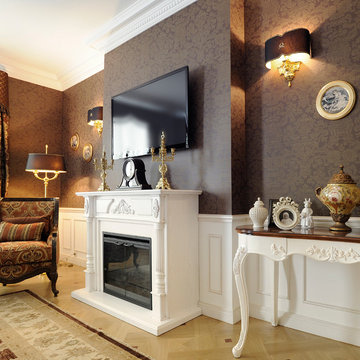
Дмитрий Буфеев
Design ideas for a large traditional enclosed family room in Other with brown walls, light hardwood floors, a standard fireplace, a wall-mounted tv, beige floor, a wood fireplace surround and wallpaper.
Design ideas for a large traditional enclosed family room in Other with brown walls, light hardwood floors, a standard fireplace, a wall-mounted tv, beige floor, a wood fireplace surround and wallpaper.
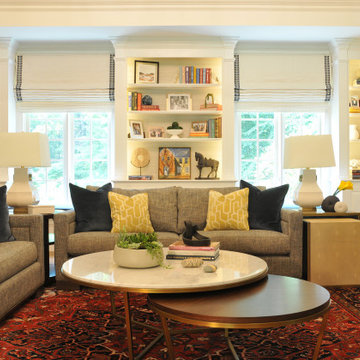
Design ideas for a large transitional enclosed family room in Boston with grey walls, medium hardwood floors, a standard fireplace, a stone fireplace surround, a wall-mounted tv, brown floor, vaulted and wallpaper.
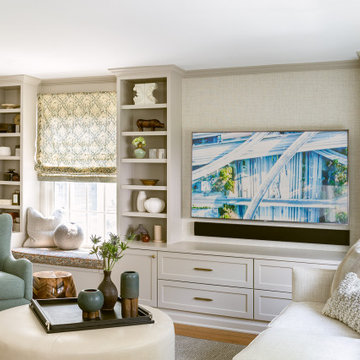
Transitional family room in New York with beige walls, a wall-mounted tv, brown floor, wallpaper and medium hardwood floors.
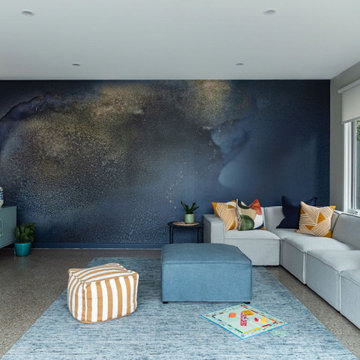
Now a perfect family home with this extension including retreat area. Movie/Games room with enough space for a table tennis table. Gold and Navy feature mural, grey lowline sofa and accent cushions all tied together with a blue rug.
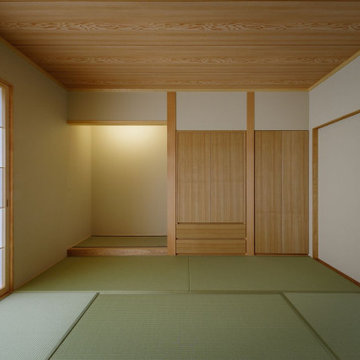
昔からの地方都市ゆえ、近隣とのコミュニケーションが依然濃密に残っていて定期的に町内会の集まりが有り、担当になった家が会合場所を提供する習慣が残っていて、この部屋が独立した和室として玄関から直ぐ入れる動線としたのも、そういう事情があったためです。
Inspiration for an expansive enclosed family room in Osaka with beige walls, tatami floors, green floor, wood and wallpaper.
Inspiration for an expansive enclosed family room in Osaka with beige walls, tatami floors, green floor, wood and wallpaper.

This is an example of a large transitional loft-style family room in Philadelphia with beige walls, vinyl floors, a standard fireplace, a tile fireplace surround, a wall-mounted tv, brown floor, vaulted and wallpaper.
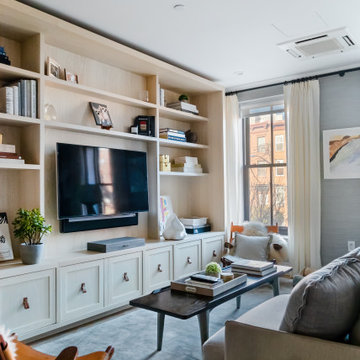
Bleached oak built-in with leather pulls.
This is an example of a small contemporary open concept family room in New York with grey walls, a built-in media wall and wallpaper.
This is an example of a small contemporary open concept family room in New York with grey walls, a built-in media wall and wallpaper.
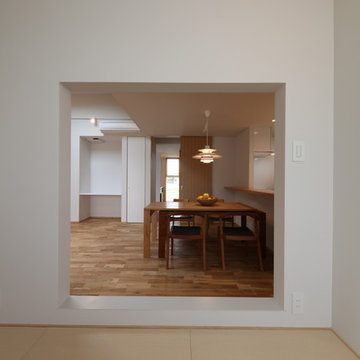
和室空間から見たLDK。
リビングと一体に和室をとることはよくありますが、入り口を小さくするとリビングと繋がりながらも少し異空間に感じられます。
Photo of a modern family room in Other with white walls, tatami floors, wallpaper and wallpaper.
Photo of a modern family room in Other with white walls, tatami floors, wallpaper and wallpaper.
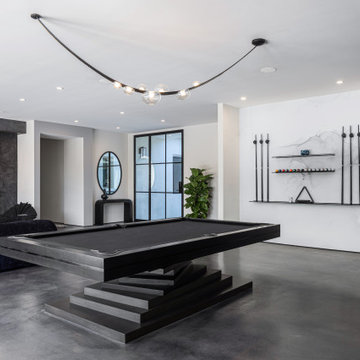
Photo of an expansive contemporary open concept family room in Los Angeles with black walls, concrete floors, grey floor and wallpaper.
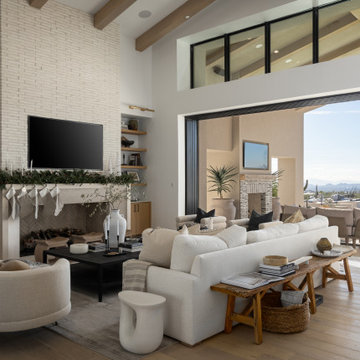
Inspiration for a large transitional open concept family room in Phoenix with a home bar, white walls, light hardwood floors, no fireplace, a wall-mounted tv, beige floor, recessed, wallpaper and a stone fireplace surround.
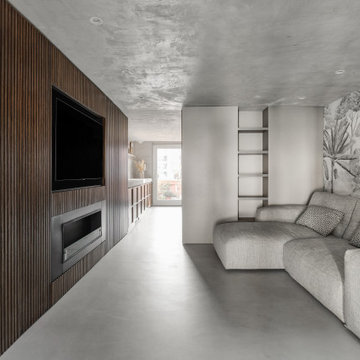
Gli elementi d’arredo del soggiorno sono ridotti all’essenziale: il tavolo da pranzo circolare - realizzato su nostro disegno -, il divano angolare che riprende il motivo cromatico dell’appartamento, la struttura lignea che accoglie la tv e si abbassa per trasformarsi in una panca sormontata dalla bicicletta appesa. L’ispirazione scandinava di questo spazio suggerisce un interno sobrio, austero; per non eccedere in severità, tuttavia, abbiamo scelto di smorzare i toni con il tema della carta da parati, firmata Tecnografica.
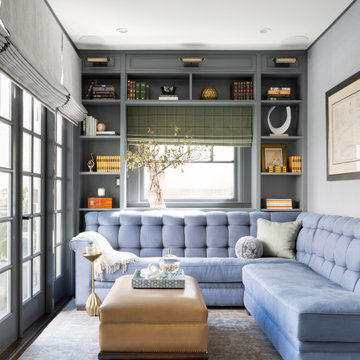
Already a beauty, this classic Edwardian had a few open opportunities for transformation when we came along. Our clients had a vision of what they wanted for their space and we were able to bring it all to life.
First up - transform the ignored Powder Bathroom into a showstopper. In collaboration with decorative artists, we created a dramatic and moody moment while incorporating the home's traditional elements and mixing in contemporary silhouettes.
Next on the list, we reimagined a sitting room off the heart of the home to a more functional, comfortable, and inviting space. The result was a handsome Den with custom built-in bookcases to showcase family photos and signature reading as well three times the seating capacity than before. Now our clients have a space comfortable enough to watch football and classy enough to host a whiskey tasting.
We rounded out this project with a bit of sprucing in the Foyer and Stairway. A favorite being the alluring bordeaux bench fitted just right to fit in a niche by the stairs. Perfect place to perch and admire our client's captivating art collection.
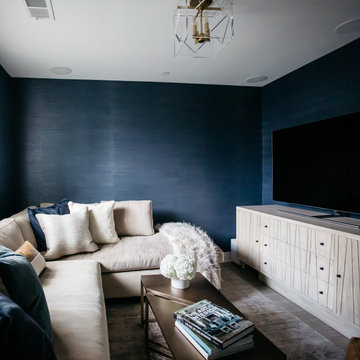
Grasscloth wall covering and a plushy sectional make this basement the perfect spot to cuddle up and catch up on favorite shows.
Design ideas for a small transitional family room in DC Metro with blue walls, medium hardwood floors, brown floor and wallpaper.
Design ideas for a small transitional family room in DC Metro with blue walls, medium hardwood floors, brown floor and wallpaper.
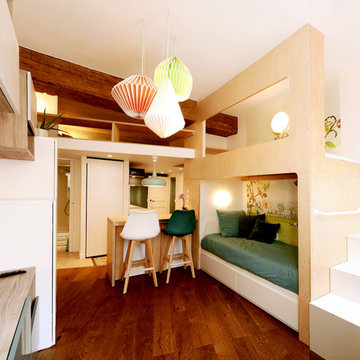
This is an example of a small contemporary loft-style family room in Paris with multi-coloured walls, dark hardwood floors, a wall-mounted tv, brown floor, exposed beam and wallpaper.
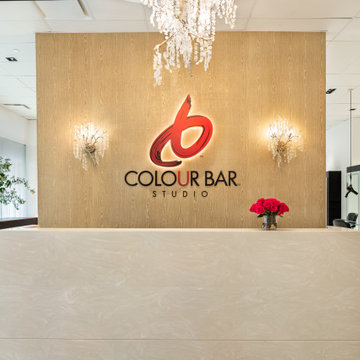
Inspiration for a large modern family room in Other with white walls and wallpaper.
All Wall Treatments Family Room Design Photos with Wallpaper
7