All TVs Family Room Design Photos with Wallpaper
Refine by:
Budget
Sort by:Popular Today
61 - 80 of 1,265 photos
Item 1 of 3

La maggior parte degli arredi è stata disegnata su misura.
In questa foto abbiamo creato una contro-parete per avere la libreria e la tv completamente incassate a filo muro.
Luci integrate nel muro di M1 di Viabizzuno.
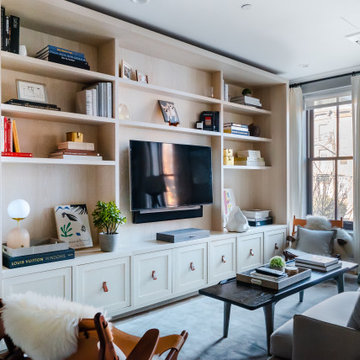
Bleached oak built-in with leather pulls.
Design ideas for a small contemporary open concept family room in New York with grey walls, a built-in media wall and wallpaper.
Design ideas for a small contemporary open concept family room in New York with grey walls, a built-in media wall and wallpaper.
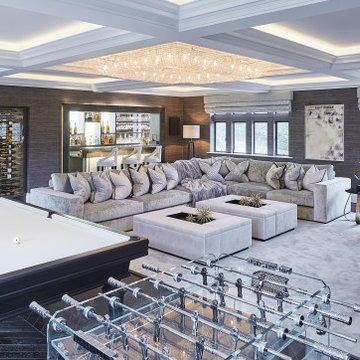
A full renovation of a dated but expansive family home, including bespoke staircase repositioning, entertainment living and bar, updated pool and spa facilities and surroundings and a repositioning and execution of a new sunken dining room to accommodate a formal sitting room.
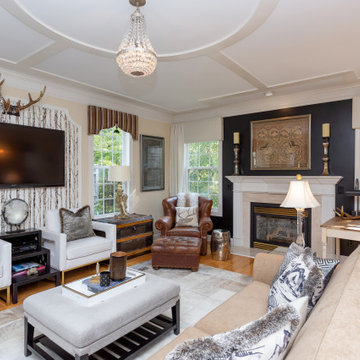
The fireplace and TV walls balance each other wall.
Tired of GREY? Try this trendy townhouse full of warm wood tones, black, white and GOLD! The entryway sets the tone. Check out the ceiling! Eclectic accessories abound with textiles and artwork from all over the world. These world travelers love returning to this nature inspired woodland home with a forest and creek out back. We added the bejeweled deer antlers, rock collections, chandeliers and a cool cowhide rug to their mix of antique and modern furniture. Stone and log inspired wallpaper finish the Log Cabin Chic look. What do you call this look? I call it HOME!
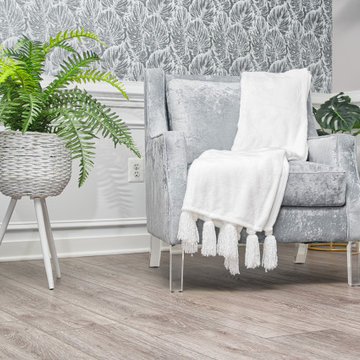
Modern and spacious. A light grey wire-brush serves as the perfect canvas for almost any contemporary space. With the Modin Collection, we have raised the bar on luxury vinyl plank. The result is a new standard in resilient flooring. Modin offers true embossed in register texture, a low sheen level, a rigid SPC core, an industry-leading wear layer, and so much more.
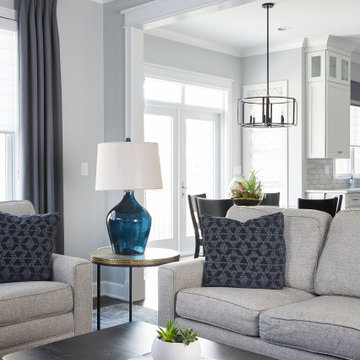
Family room , great room
This is an example of a mid-sized transitional open concept family room in Chicago with multi-coloured walls, dark hardwood floors, a standard fireplace, a stone fireplace surround, a wall-mounted tv, brown floor, coffered and wallpaper.
This is an example of a mid-sized transitional open concept family room in Chicago with multi-coloured walls, dark hardwood floors, a standard fireplace, a stone fireplace surround, a wall-mounted tv, brown floor, coffered and wallpaper.
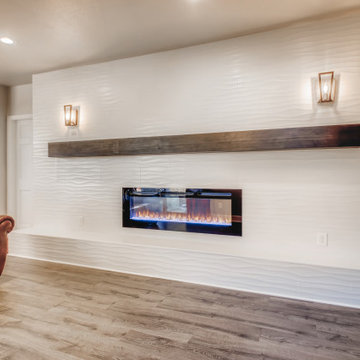
A beautiful linear fire place surrounded by white ceramic tile. Above the fire place is a large brown wooden mantle with two metallic light fixtures. The walls are egg shell white with large white, flat trim. A T.V. and T.V. mount is on the wall at the end of the room. Above the T.V is a sky light to illuminate the white room.
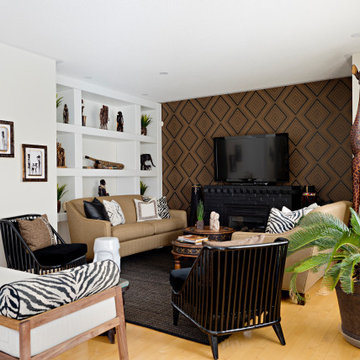
A person’s home is the place where their personality can flourish. In this client’s case, it was their love for their native homeland of Kenya, Africa. One of the main challenges with these space was to remain within the client’s budget. It was important to give this home lots of character, so hiring a faux finish artist to hand-paint the walls in an African inspired pattern for powder room to emphasizing their existing pieces was the perfect solution to staying within their budget needs. Each room was carefully planned to showcase their African heritage in each aspect of the home. The main features included deep wood tones paired with light walls, and dark finishes. A hint of gold was used throughout the house, to complement the spaces and giving the space a bit of a softer feel.
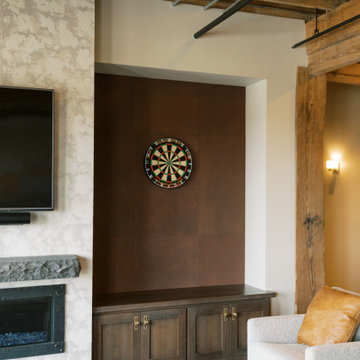
This remodel transformed two condos into one, overcoming access challenges. We designed the space for a seamless transition, adding function with a laundry room, powder room, bar, and entertaining space.
In this modern entertaining space, sophistication meets leisure. A pool table, elegant furniture, and a contemporary fireplace create a refined ambience. The center table and TV contribute to a tastefully designed area.
---Project by Wiles Design Group. Their Cedar Rapids-based design studio serves the entire Midwest, including Iowa City, Dubuque, Davenport, and Waterloo, as well as North Missouri and St. Louis.
For more about Wiles Design Group, see here: https://wilesdesigngroup.com/
To learn more about this project, see here: https://wilesdesigngroup.com/cedar-rapids-condo-remodel
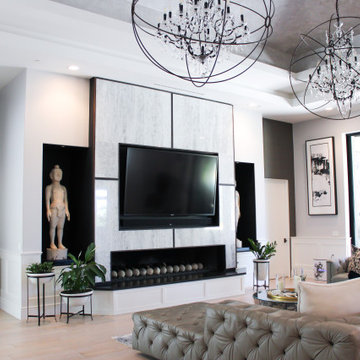
Breathtaking Great Room with controlled lighting and a 5.1 channel surround sound to complement the 90" TV. The system features in-ceiling surround speakers and a custom-width LCR soundbar mounted beneath the TV.
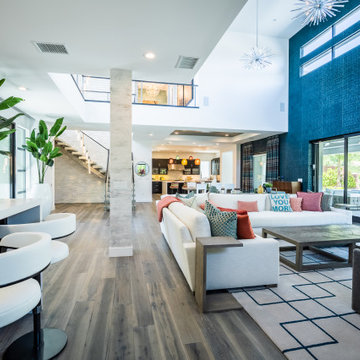
This home remodel in The Ridges focuses on pops of color and custom wallpaper. With an open concept floor plan, the entire home is decorated with contemporary lighting as well as sleek furniture to bring the luxurious lifestyle of Las Vegas to this custom built home.
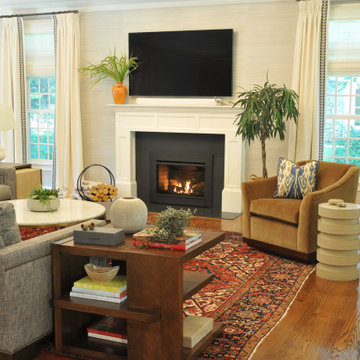
This is an example of a large transitional enclosed family room in Boston with grey walls, medium hardwood floors, a standard fireplace, a stone fireplace surround, a wall-mounted tv, brown floor, vaulted and wallpaper.
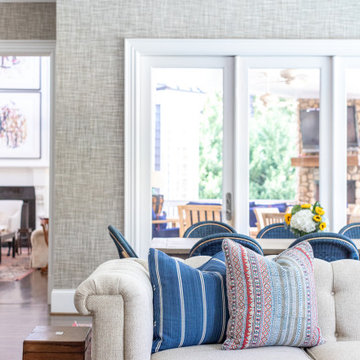
Family room makeover in Sandy Springs, Ga. Mixed new and old pieces together.
Inspiration for a large traditional enclosed family room in Atlanta with grey walls, dark hardwood floors, a standard fireplace, a stone fireplace surround, a wall-mounted tv, brown floor, coffered and wallpaper.
Inspiration for a large traditional enclosed family room in Atlanta with grey walls, dark hardwood floors, a standard fireplace, a stone fireplace surround, a wall-mounted tv, brown floor, coffered and wallpaper.
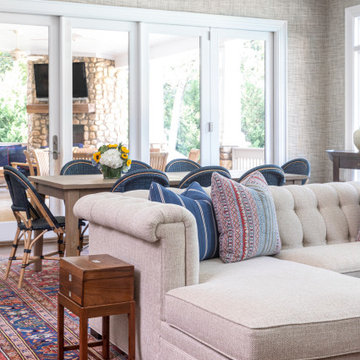
Family room makeover in Sandy Springs, Ga. Mixed new and old pieces together.
This is an example of a large traditional enclosed family room in Atlanta with grey walls, dark hardwood floors, a standard fireplace, a stone fireplace surround, a wall-mounted tv, brown floor, coffered and wallpaper.
This is an example of a large traditional enclosed family room in Atlanta with grey walls, dark hardwood floors, a standard fireplace, a stone fireplace surround, a wall-mounted tv, brown floor, coffered and wallpaper.
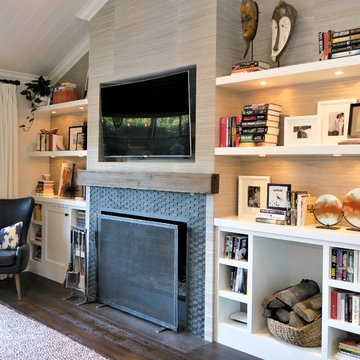
In this San Juan Capistrano home the focal wall of the family room has a relaxed and eclectic feel achieved by the combination of smooth lacquered cabinets with textural elements like a reclaimed wood mantel, grasscloth wall paper, and dimensional porcelain tile surrounding the fireplace. The accessories used to decorate the shelves are mostly from the homeowners own stock thus making it more personal.
Photo: Sabine Klingler Kane, KK Design Koncepts, Laguna Niguel, CA

This once unused garage has been transformed into a private suite masterpiece! Featuring a full kitchen, living room, bedroom and 2 bathrooms, who would have thought that this ADU used to be a garage that gathered dust?
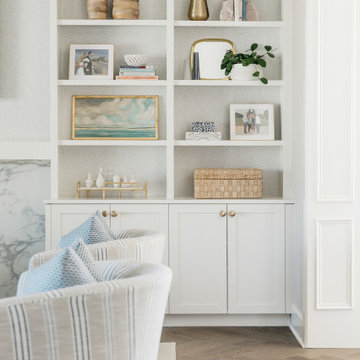
Photo of a beach style open concept family room in San Diego with grey walls, a wall-mounted tv and wallpaper.
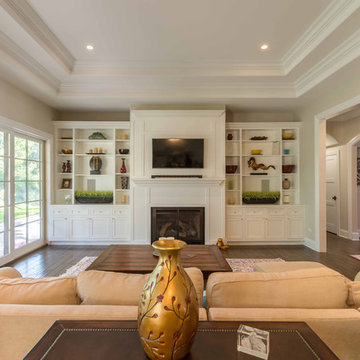
This 6,000sf luxurious custom new construction 5-bedroom, 4-bath home combines elements of open-concept design with traditional, formal spaces, as well. Tall windows, large openings to the back yard, and clear views from room to room are abundant throughout. The 2-story entry boasts a gently curving stair, and a full view through openings to the glass-clad family room. The back stair is continuous from the basement to the finished 3rd floor / attic recreation room.
The interior is finished with the finest materials and detailing, with crown molding, coffered, tray and barrel vault ceilings, chair rail, arched openings, rounded corners, built-in niches and coves, wide halls, and 12' first floor ceilings with 10' second floor ceilings.
It sits at the end of a cul-de-sac in a wooded neighborhood, surrounded by old growth trees. The homeowners, who hail from Texas, believe that bigger is better, and this house was built to match their dreams. The brick - with stone and cast concrete accent elements - runs the full 3-stories of the home, on all sides. A paver driveway and covered patio are included, along with paver retaining wall carved into the hill, creating a secluded back yard play space for their young children.
Project photography by Kmieick Imagery.

Dieses moderne Penthaus, das durch seine großzügigen Glasfassaden und weiten Terrassen den Rhein überblickt, beherbergt sehr gebildete, nett gebliebene und stilsichere Menschen und ist eines unserer beliebtesten Projekte.
Das Design dieses Penthauses stellt eine Mischung von minimalistischer Architektur und persönlichen Kunstwerken dar, die auf Reisen gesammelt wurden. So wurde eine harmonische Synergie von Funktionalität und Ästhetik erreicht, die diesem kompakten Raum seine Energie und Ausstrahlung verleiht!
Bei dem Konzept haben wir uns auf Lösungen konzentriert, die den Stauraum im Verborgenen halten und nahezu vollständig auf Türen verzichtet.
Der Durchgang zum Schlafzimmer ist mit vom Boden bis zur Decke reichenden, getäfelten Schränken ausgestattet, darunter 2 versteckte Soft-Close-Türen zu den Badezimmern. Türgriffe sind nicht Teil dieses Designs und das funktioniert perfekt!
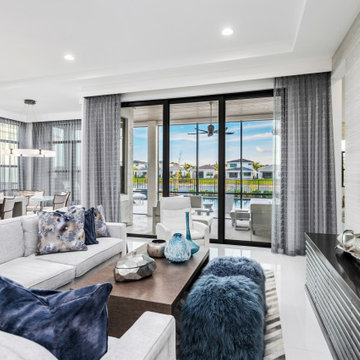
Expansive contemporary open concept family room in Miami with grey walls, marble floors, a wall-mounted tv, white floor, recessed and wallpaper.
All TVs Family Room Design Photos with Wallpaper
4