All TVs Family Room Design Photos with Wallpaper
Refine by:
Budget
Sort by:Popular Today
121 - 140 of 1,265 photos
Item 1 of 3
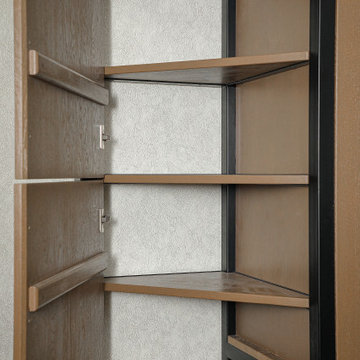
Книжный стеллаж, консоль для TV и игровой консоли с полками и ящиками для хранения различных вещей. Материалы: каркас из металлической трубы 40Х40 мм, несколько элементов из трубы 20Х20 мм в порошковой покраске, натуральный дуб с покрытием лазурью, фурнитура Blum.
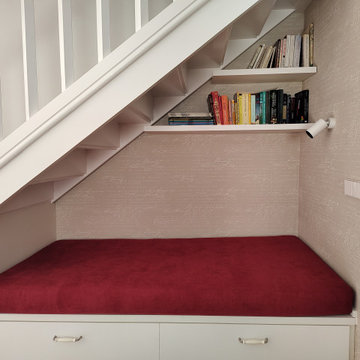
Reforma integral: renovación de escalera mediante pulido y barnizado de escalones y barandilla, y pintura en color blanco. Cambio de pavimento de cerámico a parquet laminado acabado roble claro. Cocina abierta. Diseño de iluminación. Rincón de lectura o reading nook para aprovechar el espacio debajo de la escalera. El mobiliario fue diseñado a medida. La cocina se renovó completamente con un diseño personalizado con península, led sobre encimera, y un importante aumento de la capacidad de almacenaje. El lavabo también se renovó completamente pintando el techo de madera de blanco, cambiando el suelo cerámico por parquet y el cerámico de las paredes por papel pintado y renovando los muebles y la iluminación.
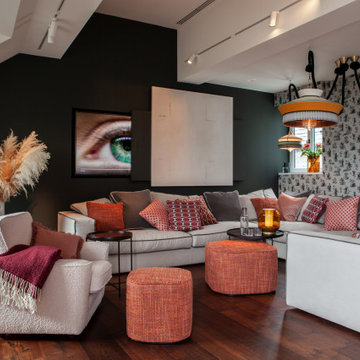
Design ideas for an expansive eclectic open concept family room in Hamburg with a concealed tv, brown floor, wallpaper, multi-coloured walls and dark hardwood floors.
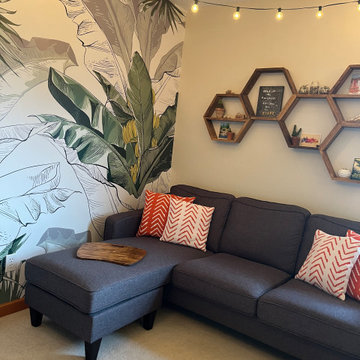
Mid-sized contemporary enclosed family room in Other with beige walls, carpet, a wall-mounted tv, beige floor and wallpaper.

Design ideas for a mid-sized traditional family room in San Francisco with white walls, medium hardwood floors, a two-sided fireplace, a stone fireplace surround, a built-in media wall, coffered and wallpaper.
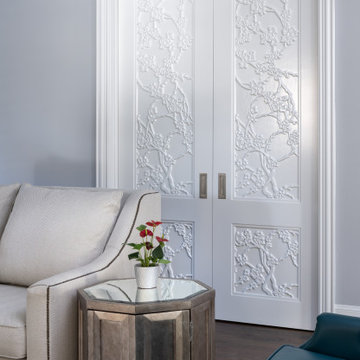
This space is a secondary living space for the clients that they use daily. The space is meant to functional, while also stylish and cohesive with the rest of the home. Treated sliding doors and wallpapered accent wall give the space the extra decorative touch it was missing. Visit our interior designers & home designer Dallas website for more details >>> https://dkorhome.com/project/modern-asian-inspired-interior-design/
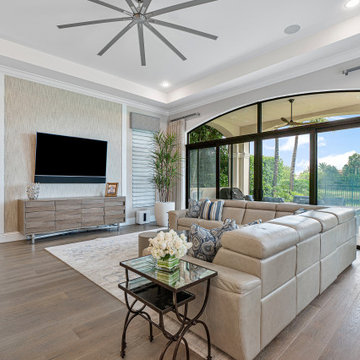
Family room with wallpaper accent wall behind the TV. Sliding glass doors open onto the patio.
Photo of a large transitional open concept family room in Miami with beige walls, medium hardwood floors, a wall-mounted tv, brown floor, coffered and wallpaper.
Photo of a large transitional open concept family room in Miami with beige walls, medium hardwood floors, a wall-mounted tv, brown floor, coffered and wallpaper.
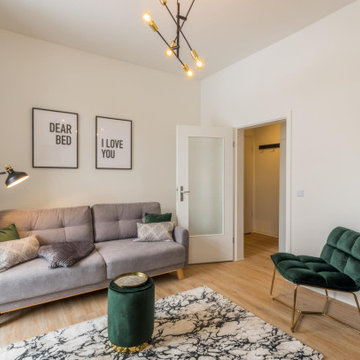
Im Februar 2021 durfte ich für einen Vermieter eine neu renovierte und ganz frisch eingerichtete Einzimmer-Wohnung in Chemnitz, unweit des örtlichen Klinikum, fotografieren. Als Immobilienfotograf war es mir wichtig, den Sonnenstand sowie die Lichtverhältnisse in der Wohnung zu beachten. Die entstandenen Immobilienfotografien werden bald im Internet und in Werbedrucken, wie Broschüren oder Flyern erscheinen, um Mietinteressenten auf diese sehr schöne Wohnung aufmerksam zu machen.
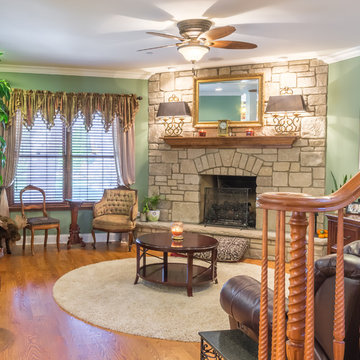
Photo of a large traditional open concept family room in Chicago with green walls, medium hardwood floors, a corner fireplace, a stone fireplace surround, a wall-mounted tv, brown floor, a library, wallpaper and wallpaper.
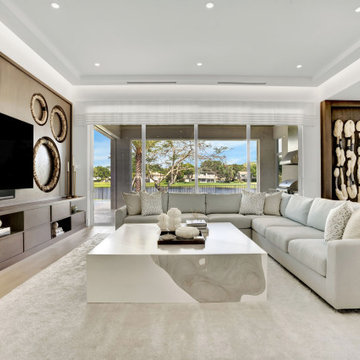
Designed for comfort and living with calm, this family room is the perfect place for family time.
Design ideas for a large contemporary open concept family room in Miami with white walls, medium hardwood floors, a built-in media wall, beige floor, coffered and wallpaper.
Design ideas for a large contemporary open concept family room in Miami with white walls, medium hardwood floors, a built-in media wall, beige floor, coffered and wallpaper.
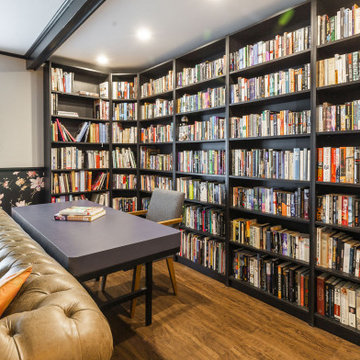
Homeowners’ request: To convert the existing wood burning fire place into a gas insert and installed a tv recessed into the wall. To be able to fit the oversized antique leather couch, to fit a massive library collection.
I want my space to be functional, warm and cozy. I want to be able to sit by my fireplace, read my beloved books, gaze through the large bay window and admire the view. This space should feel like my sanctuary but I want some whimsy and lots of color like an old English den but it must be organized and cohesive.
Designer secret: Building the fireplace and making sure to be able to fit non custom bookcases on either side, adding painted black beams to the ceiling giving the space the English cozy den feeling, utilizing the opposite wall to fit tall standard bookcases, minimizing the furniture so that the clients' over sized couch fits, adding a whimsical desk and wall paper to tie all the elements together.
Materials used: FLOORING; VCT wood like vinyl strip tile - FIREPLACE WALL: dover Marengo grey textures porcelain tile 13” x 25” - WALL COVERING; metro-York Av2919 - FURNITURE; Ikea billy open book case, Structube Adel desk col. blue - WALL PAINT; 6206-21 Sketch paper.
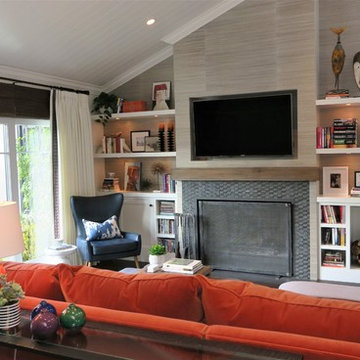
With its white cabinets, light colors and overall casual yet put-together feel this remodeled home in San Juan Capistrano reflects the typical California lifestyle. The orange sofa gives it a good punch!
Photo: Sabine Klingler Kane, KK Design Concepts, Laguna Niguel, CA
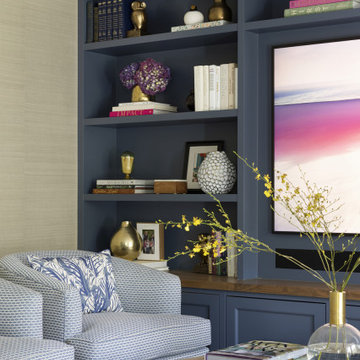
Contractor: Dovetail Renovation
Interiors: Martha Dayton Design
Landscape: Keenan & Sveiven
Photography: Spacecrafting
This is an example of a traditional family room in Minneapolis with white walls, dark hardwood floors, a wall-mounted tv and wallpaper.
This is an example of a traditional family room in Minneapolis with white walls, dark hardwood floors, a wall-mounted tv and wallpaper.
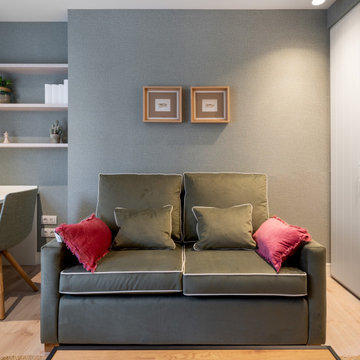
This is an example of a mid-sized transitional enclosed family room in Other with green walls, laminate floors, no fireplace, a wall-mounted tv, beige floor and wallpaper.
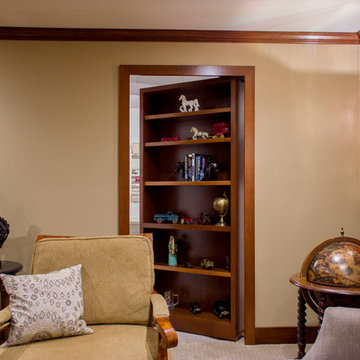
Project by Wiles Design Group. Their Cedar Rapids-based design studio serves the entire Midwest, including Iowa City, Dubuque, Davenport, and Waterloo, as well as North Missouri and St. Louis.
For more about Wiles Design Group, see here: https://wilesdesigngroup.com/

Contemporary family room in Other with white walls, plywood floors, a wall-mounted tv, wood and wallpaper.
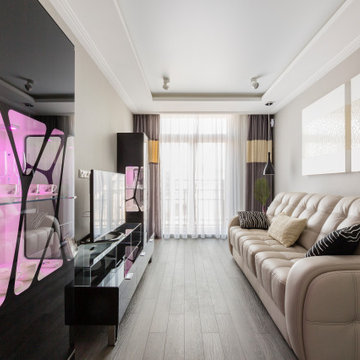
Photo of a mid-sized contemporary family room in Saint Petersburg with dark hardwood floors, a freestanding tv, wallpaper, grey walls, brown floor and recessed.
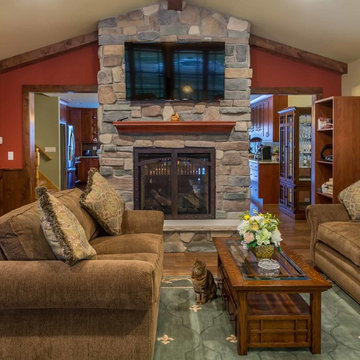
This 1960s split-level has a new Family Room addition in front of the existing home, with a total gut remodel of the existing Kitchen/Living/Dining spaces. A walk-around stone double-sided fireplace between Dining and the new Family room sits at the original exterior wall. The stone accents, wood trim and wainscot, and beam details highlight the rustic charm of this home. Also added are an accessible Bath with roll-in shower, Entry vestibule with closet, and Mudroom/Laundry with direct access from the existing Garage.
Photography by Kmiecik Imagery.
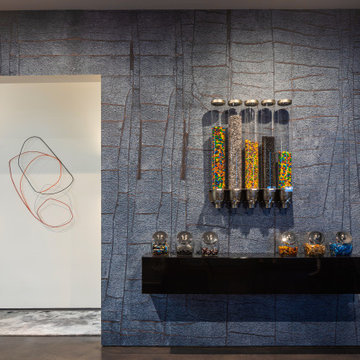
Inspiration for a mid-sized contemporary open concept family room in Los Angeles with a game room, blue walls, concrete floors, a wall-mounted tv, grey floor and wallpaper.

This is an example of a large transitional loft-style family room in Philadelphia with beige walls, vinyl floors, a standard fireplace, a tile fireplace surround, a wall-mounted tv, brown floor, vaulted and wallpaper.
All TVs Family Room Design Photos with Wallpaper
7