Family Room Design Photos with White Walls and a Metal Fireplace Surround
Refine by:
Budget
Sort by:Popular Today
61 - 80 of 1,188 photos
Item 1 of 3

Example of a large and formal and open concept medium tone wood floor and brown floor living room design in Dallas with white walls, a standard fireplace, and a wood fireplace surround. Wainscot paneling. Big and custom library throughout the wall. Neutral decor and accessories, clear rug and sofa.
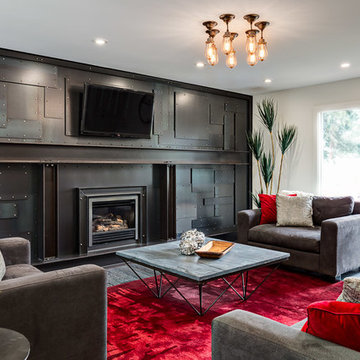
This extraordinary feature wall of custom metal paneling... absolutely singular, absolutely unique.
(Calgary Photos)
Large industrial enclosed family room in Calgary with white walls, a wall-mounted tv, carpet, a standard fireplace and a metal fireplace surround.
Large industrial enclosed family room in Calgary with white walls, a wall-mounted tv, carpet, a standard fireplace and a metal fireplace surround.
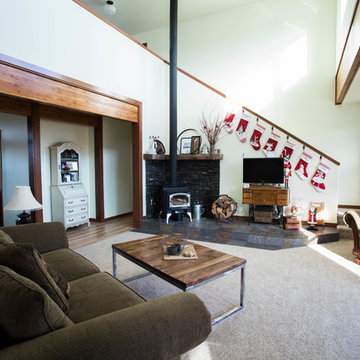
Jamie Ronning
Photo of a traditional loft-style family room in Seattle with white walls, carpet, a wood stove, a metal fireplace surround, a freestanding tv and beige floor.
Photo of a traditional loft-style family room in Seattle with white walls, carpet, a wood stove, a metal fireplace surround, a freestanding tv and beige floor.
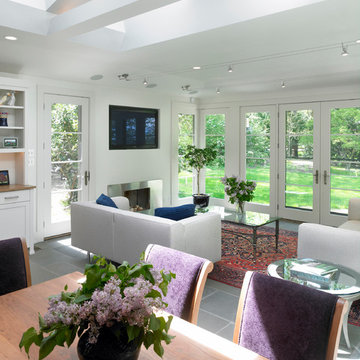
The sunny new family room/breakfast room addition enjoys wrap-around views of the garden. Large skylights bring in lots of daylight.
Photo: Jeffrey Totaro
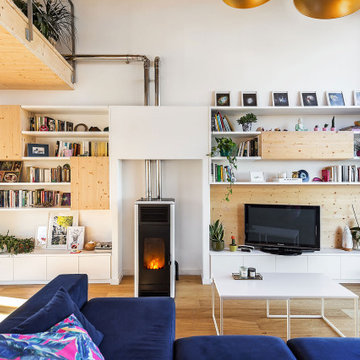
Large contemporary open concept family room in Barcelona with a library, white walls, light hardwood floors, a wood stove, a metal fireplace surround, a freestanding tv and beige floor.
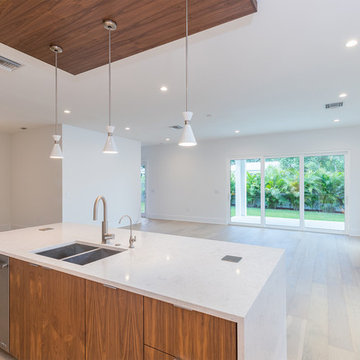
Kensington kitchen to great room
This is an example of a large modern open concept family room in Tampa with white walls, light hardwood floors, a ribbon fireplace, a metal fireplace surround and beige floor.
This is an example of a large modern open concept family room in Tampa with white walls, light hardwood floors, a ribbon fireplace, a metal fireplace surround and beige floor.
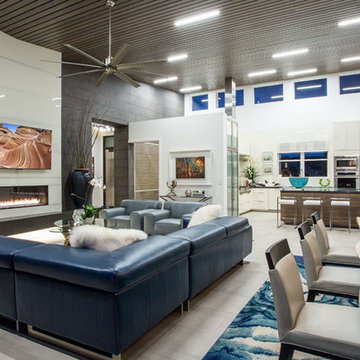
The Hive
Custom Home Built by Markay Johnson Construction Designer: Ashley Johnson & Gregory Abbott
Photographer: Scot Zimmerman
Southern Utah Parade of Homes
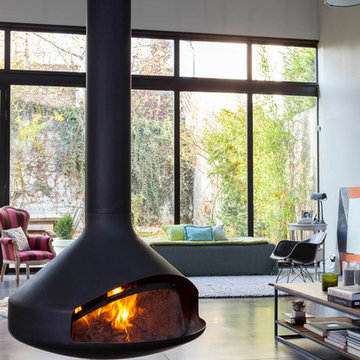
Photo of a large industrial open concept family room in Paris with white walls, concrete floors, a hanging fireplace, a metal fireplace surround and grey floor.
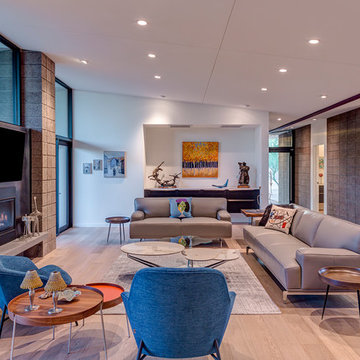
Family room with glass above fireplace.
Rick Brazil Photography
This is an example of a midcentury open concept family room in Phoenix with light hardwood floors, a metal fireplace surround, a wall-mounted tv, white walls, a ribbon fireplace and beige floor.
This is an example of a midcentury open concept family room in Phoenix with light hardwood floors, a metal fireplace surround, a wall-mounted tv, white walls, a ribbon fireplace and beige floor.
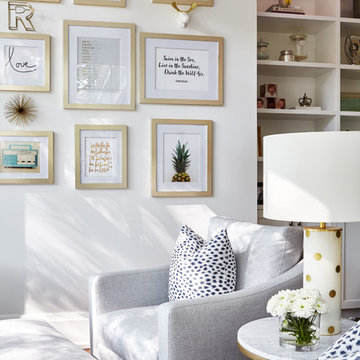
Inspiration for a transitional family room in Toronto with white walls, medium hardwood floors, a standard fireplace, a metal fireplace surround, a wall-mounted tv and brown floor.

The interior of this spacious, upscale Bauhaus-style home, designed by our Boston studio, uses earthy materials like subtle woven touches and timber and metallic finishes to provide natural textures and form. The cozy, minimalist environment is light and airy and marked with playful elements like a recurring zig-zag pattern and peaceful escapes including the primary bedroom and a made-over sun porch.
---
Project designed by Boston interior design studio Dane Austin Design. They serve Boston, Cambridge, Hingham, Cohasset, Newton, Weston, Lexington, Concord, Dover, Andover, Gloucester, as well as surrounding areas.
For more about Dane Austin Design, click here: https://daneaustindesign.com/
To learn more about this project, click here:
https://daneaustindesign.com/weston-bauhaus
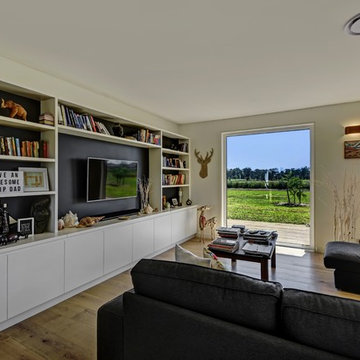
Design ideas for a large country open concept family room in Wollongong with white walls, light hardwood floors, a wood stove, a metal fireplace surround and a wall-mounted tv.
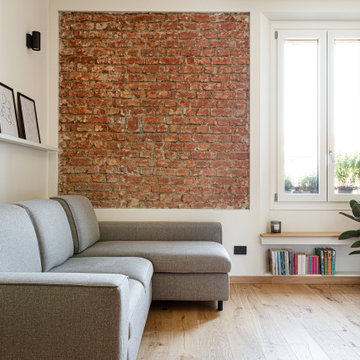
L'elemento predominante è la parete in mattoni pieni riportati alla luce, incorniciati vicino alla finestra, sotto la quale è stata ricavata una comoda seduta che si affaccia sulla città.
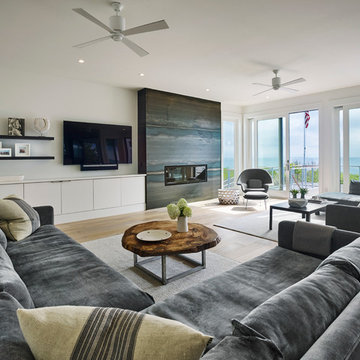
Design ideas for a large contemporary open concept family room in Other with white walls, light hardwood floors, a ribbon fireplace, a metal fireplace surround, yellow floor and a wall-mounted tv.

Mid-sized midcentury open concept family room in San Diego with white walls, cork floors, a standard fireplace, a metal fireplace surround, a concealed tv, grey floor and brick walls.
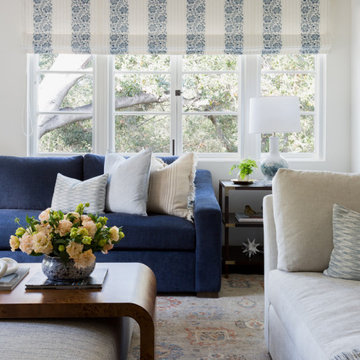
Our La Cañada studio juxtaposed the historic architecture of this home with contemporary, Spanish-style interiors. It features a contrasting palette of warm and cool colors, printed tilework, spacious layouts, high ceilings, metal accents, and lots of space to bond with family and entertain friends.
---
Project designed by Courtney Thomas Design in La Cañada. Serving Pasadena, Glendale, Monrovia, San Marino, Sierra Madre, South Pasadena, and Altadena.
For more about Courtney Thomas Design, click here: https://www.courtneythomasdesign.com/
To learn more about this project, click here:
https://www.courtneythomasdesign.com/portfolio/contemporary-spanish-style-interiors-la-canada/
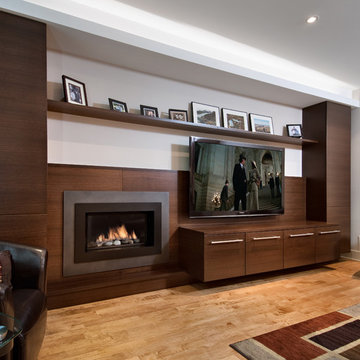
Inspiration for a large contemporary enclosed family room in Ottawa with white walls, light hardwood floors, a standard fireplace, a metal fireplace surround, a wall-mounted tv and beige floor.

piano attico con grande terrazzo se 3 lati.
Vista della zona salotto con camino a gas rivestito in lamiera.
Resina Kerakoll 06 a terra
Chaise lounge di Le Corbusier in primo piano.
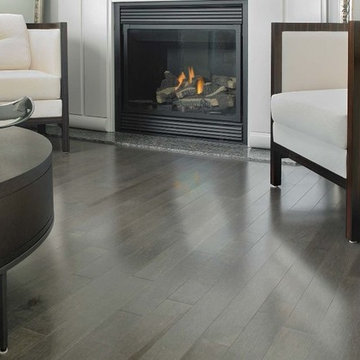
Photo of a mid-sized modern enclosed family room in Other with white walls, light hardwood floors, a standard fireplace, a metal fireplace surround, no tv and grey floor.
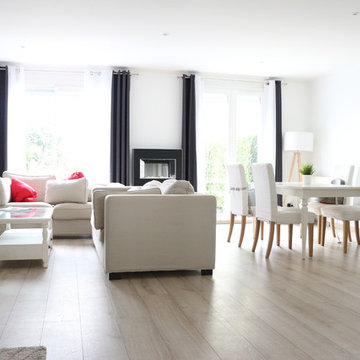
Nouveau salon: agencé selon mes conseils en circulation et harmonie de la pièce. Décoré par les clients.
Crédit photo: Suzanne Phan - ESCAPE STUDIO
Photo of a mid-sized scandinavian family room in Paris with white walls, light hardwood floors, a hanging fireplace, a metal fireplace surround and beige floor.
Photo of a mid-sized scandinavian family room in Paris with white walls, light hardwood floors, a hanging fireplace, a metal fireplace surround and beige floor.
Family Room Design Photos with White Walls and a Metal Fireplace Surround
4