Family Room Design Photos with White Walls and a Tile Fireplace Surround
Refine by:
Budget
Sort by:Popular Today
121 - 140 of 2,819 photos
Item 1 of 3
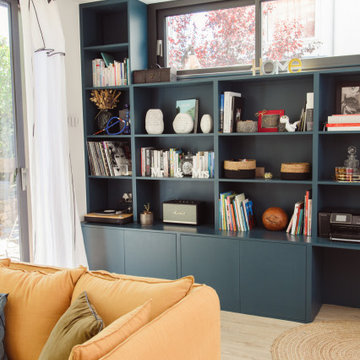
Bibliothèque sur-mesure dans le nouvel espace créé avec l'extension. Salon convivial et petit salon TV. Salle à manger spacieuse.
Mid-sized transitional open concept family room in Nantes with a library, white walls, light hardwood floors, a wood stove, a tile fireplace surround and a freestanding tv.
Mid-sized transitional open concept family room in Nantes with a library, white walls, light hardwood floors, a wood stove, a tile fireplace surround and a freestanding tv.
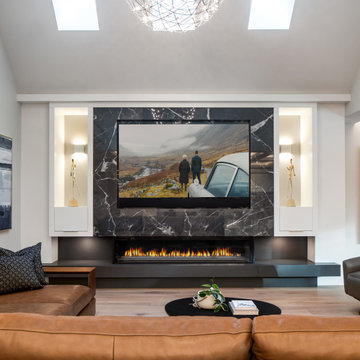
Design ideas for a large contemporary open concept family room in Vancouver with white walls, light hardwood floors, a corner fireplace, a tile fireplace surround, a built-in media wall, brown floor and vaulted.
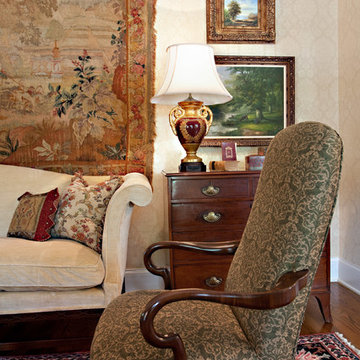
Inspiration for a mid-sized traditional enclosed family room in Nashville with white walls, carpet, a standard fireplace, a tile fireplace surround, no tv and multi-coloured floor.
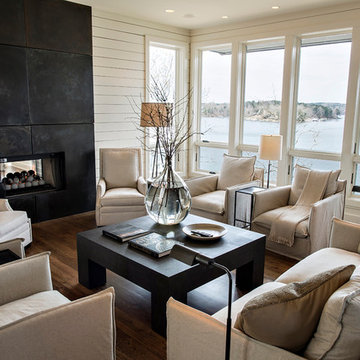
Graham Yelton
Inspiration for a mid-sized country open concept family room in Birmingham with white walls, dark hardwood floors, a standard fireplace, a tile fireplace surround, no tv and brown floor.
Inspiration for a mid-sized country open concept family room in Birmingham with white walls, dark hardwood floors, a standard fireplace, a tile fireplace surround, no tv and brown floor.
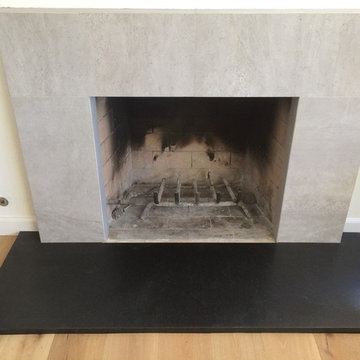
Photo of a small modern family room in San Diego with white walls, light hardwood floors, a standard fireplace and a tile fireplace surround.
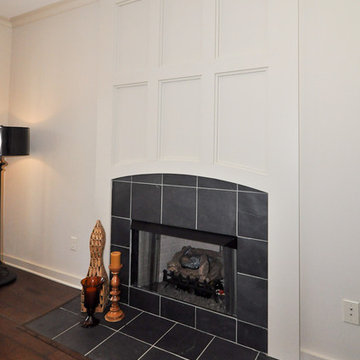
Photo of a transitional family room in Birmingham with white walls, dark hardwood floors, a standard fireplace, a tile fireplace surround and brown floor.
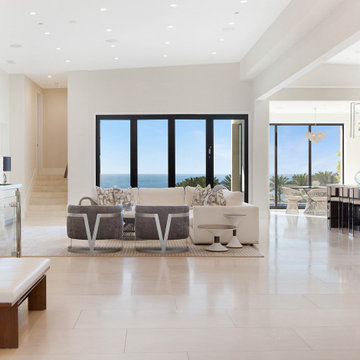
This ocean side home shares a balance between high style and comfortable living. The neutral color palette helps create the open airy feeling with a sectional that hosts plenty of seating, martini tables, black nickel bar stools with an Italian Moreno glass chandelier for the breakfast room overlooking the ocean
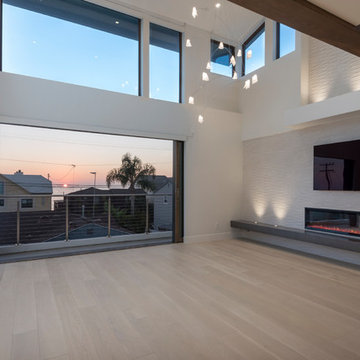
Nader Essa Photography
Large modern open concept family room in San Diego with white walls, light hardwood floors, a hanging fireplace, a tile fireplace surround and a wall-mounted tv.
Large modern open concept family room in San Diego with white walls, light hardwood floors, a hanging fireplace, a tile fireplace surround and a wall-mounted tv.
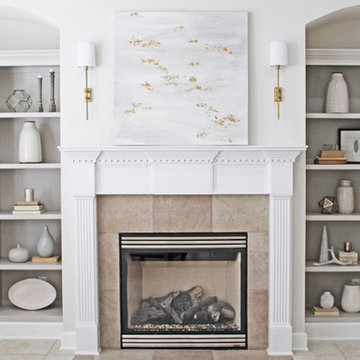
Design ideas for a large contemporary open concept family room in Denver with white walls, porcelain floors, a standard fireplace, a tile fireplace surround and beige floor.
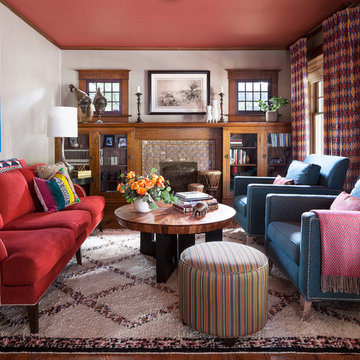
Design ideas for an eclectic family room in Denver with white walls, medium hardwood floors, a standard fireplace, a tile fireplace surround and brown floor.
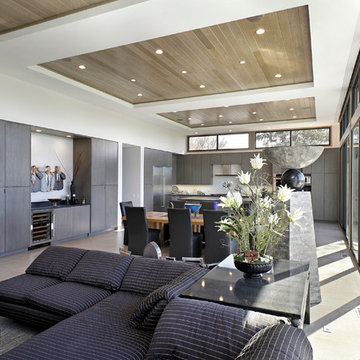
As a builder of custom homes primarily on the Northshore of Chicago, Raugstad has been building custom homes, and homes on speculation for three generations. Our commitment is always to the client. From commencement of the project all the way through to completion and the finishing touches, we are right there with you – one hundred percent. As your go-to Northshore Chicago custom home builder, we are proud to put our name on every completed Raugstad home.
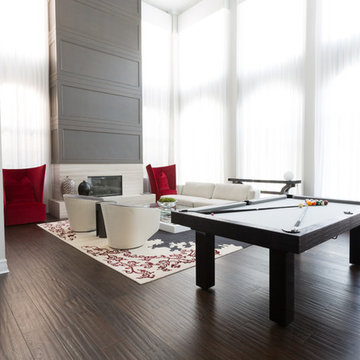
Design ideas for a large modern loft-style family room in Miami with a game room, white walls, dark hardwood floors, a standard fireplace, a tile fireplace surround and a built-in media wall.
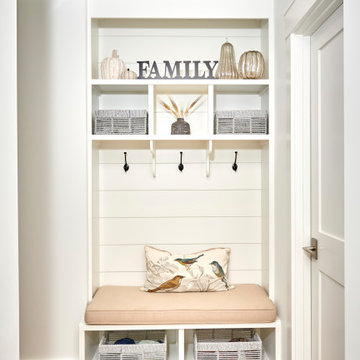
Adjoining the kitchen for a great room this fireplace and built TV cabinet are the perfect pairing to such a great kitchen.
This is an example of a mid-sized country open concept family room in Denver with white walls, medium hardwood floors, a standard fireplace, a tile fireplace surround, a wall-mounted tv and brown floor.
This is an example of a mid-sized country open concept family room in Denver with white walls, medium hardwood floors, a standard fireplace, a tile fireplace surround, a wall-mounted tv and brown floor.
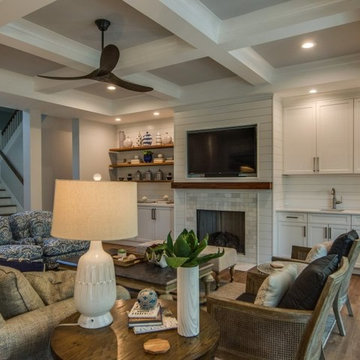
Family room, just off the kitchen and breakfast area, looking toward the fireplace and wall mounted TV. The ceiling was painted a calming color to contrast with the beamed ceiling. A wet bar on one side of the fireplace and shelves on the other side. Note the tiled fireplace surround.
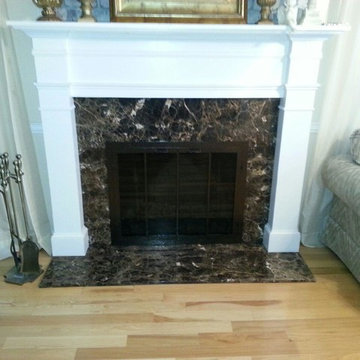
Mid-sized traditional open concept family room in New York with white walls, light hardwood floors, a standard fireplace and a tile fireplace surround.
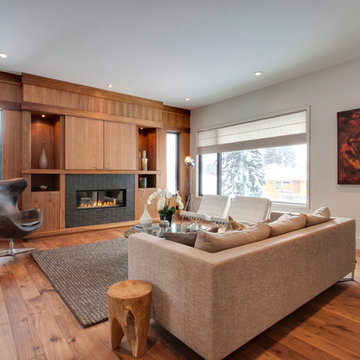
Inspiration for a contemporary family room in Calgary with white walls, medium hardwood floors, a tile fireplace surround, a concealed tv and a ribbon fireplace.

With two teen daughters, a one bathroom house isn’t going to cut it. In order to keep the peace, our clients tore down an existing house in Richmond, BC to build a dream home suitable for a growing family. The plan. To keep the business on the main floor, complete with gym and media room, and have the bedrooms on the upper floor to retreat to for moments of tranquility. Designed in an Arts and Crafts manner, the home’s facade and interior impeccably flow together. Most of the rooms have craftsman style custom millwork designed for continuity. The highlight of the main floor is the dining room with a ridge skylight where ship-lap and exposed beams are used as finishing touches. Large windows were installed throughout to maximize light and two covered outdoor patios built for extra square footage. The kitchen overlooks the great room and comes with a separate wok kitchen. You can never have too many kitchens! The upper floor was designed with a Jack and Jill bathroom for the girls and a fourth bedroom with en-suite for one of them to move to when the need presents itself. Mom and dad thought things through and kept their master bedroom and en-suite on the opposite side of the floor. With such a well thought out floor plan, this home is sure to please for years to come.
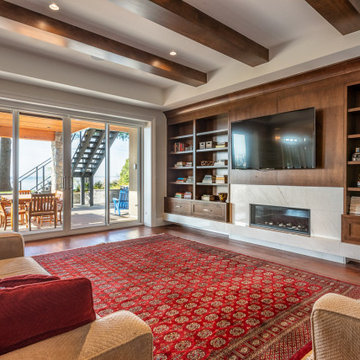
photo: Paul Grdina
Mid-sized transitional enclosed family room in Vancouver with white walls, medium hardwood floors, a wall-mounted tv, brown floor, a ribbon fireplace and a tile fireplace surround.
Mid-sized transitional enclosed family room in Vancouver with white walls, medium hardwood floors, a wall-mounted tv, brown floor, a ribbon fireplace and a tile fireplace surround.
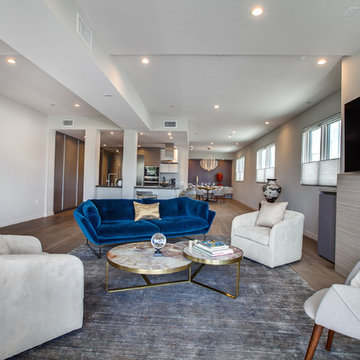
Design ideas for a mid-sized modern open concept family room in Los Angeles with white walls, light hardwood floors, a standard fireplace, a tile fireplace surround, a wall-mounted tv and brown floor.
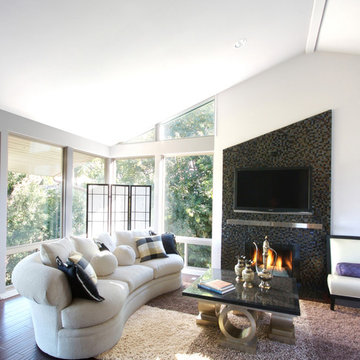
David William Photography
Inspiration for an expansive contemporary open concept family room in Los Angeles with a tile fireplace surround, medium hardwood floors, a standard fireplace, a wall-mounted tv and white walls.
Inspiration for an expansive contemporary open concept family room in Los Angeles with a tile fireplace surround, medium hardwood floors, a standard fireplace, a wall-mounted tv and white walls.
Family Room Design Photos with White Walls and a Tile Fireplace Surround
7