Family Room Design Photos with White Walls and Panelled Walls
Refine by:
Budget
Sort by:Popular Today
221 - 240 of 402 photos
Item 1 of 3
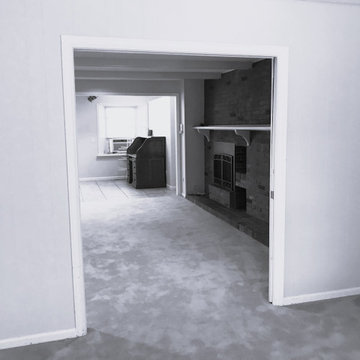
Before. The family room and front office were compartmentalized and disconnected from the kitchen.
Large transitional open concept family room in Denver with white walls, light hardwood floors, a standard fireplace, a tile fireplace surround, a built-in media wall and panelled walls.
Large transitional open concept family room in Denver with white walls, light hardwood floors, a standard fireplace, a tile fireplace surround, a built-in media wall and panelled walls.
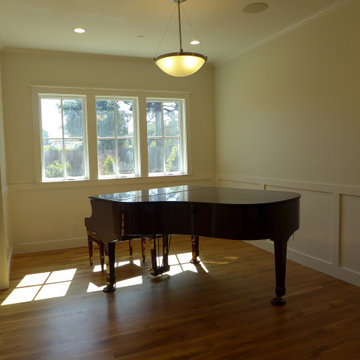
Mid-sized country enclosed family room in San Francisco with a music area, white walls, light hardwood floors, brown floor and panelled walls.
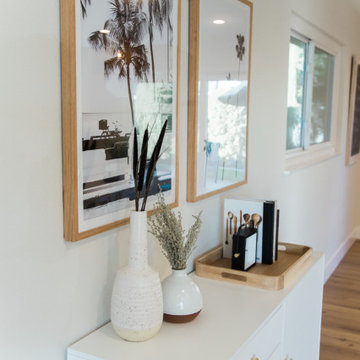
This is an example of a mid-sized beach style open concept family room in Orange County with white walls, light hardwood floors, a standard fireplace, a wood fireplace surround, a built-in media wall, brown floor and panelled walls.
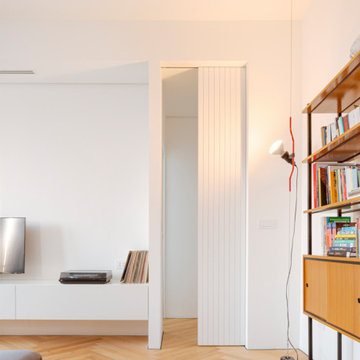
Vista dall'ingresso con porta della zona notte aperta
Design ideas for a mid-sized contemporary open concept family room in Bologna with a library, white walls, light hardwood floors, no fireplace, a wall-mounted tv, recessed and panelled walls.
Design ideas for a mid-sized contemporary open concept family room in Bologna with a library, white walls, light hardwood floors, no fireplace, a wall-mounted tv, recessed and panelled walls.
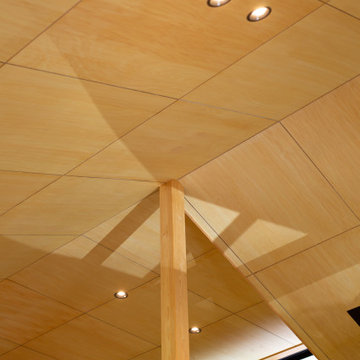
コア、ユーティリティ部分をコアに回遊できるプランニング
既存建物は西日が強く、東側に林があり日照及び西日が強い立地だったが
西側の軒を深く、東側に高窓を設けることにより夏は涼しく冬は暖かい内部空間を創ることができた
毎日の家事動線は玄関よりシューズクローク兼家事室、脱衣場、キッチンへのアプローチを隣接させ負担軽減を図ってます
コア部分上部にある2階は天井が低く座位にてくつろぐ空間となっている
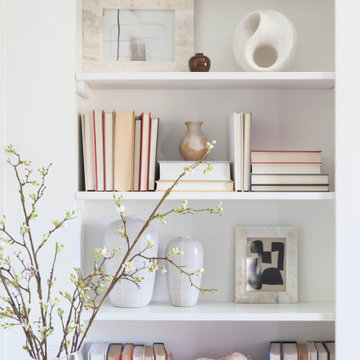
Photo of a modern family room in New York with white walls, dark hardwood floors and panelled walls.
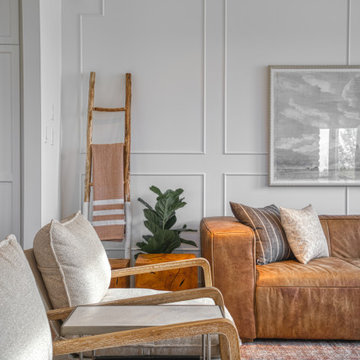
This is an example of a large transitional open concept family room in Other with white walls, a ribbon fireplace, a stone fireplace surround, a wall-mounted tv and panelled walls.
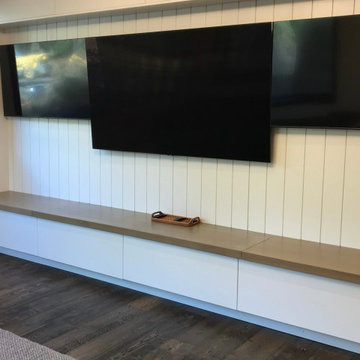
This Idaho retreat was a dream to remodel! MFD incorporated a mix of woods and metals to bring warmth and luxury to this vacation home. This built-in TV wall allows for the whole family to gather around and watch their favorite film.
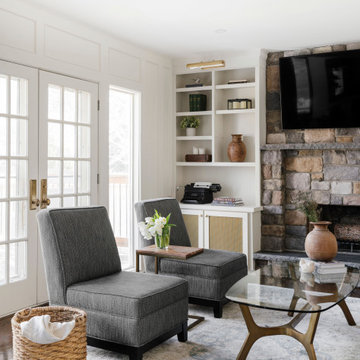
Design ideas for a mid-sized transitional open concept family room in Calgary with white walls, dark hardwood floors, a standard fireplace, a wood fireplace surround, a built-in media wall, brown floor and panelled walls.
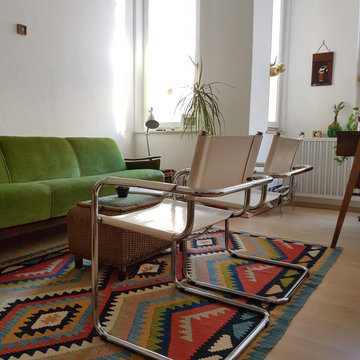
Arredare una casa implica molti aspetti, primi dei quali sensibilità nel comprendere natura e personalità degli abitanti, quanto quelle del luogo stesso e della luce che lo permea. L' armonia e l'equilibrio tra gli arredi e i colori sono fondamentali, quanto il loro rapporto con lo spazio che li ospita.
Occorrono gusto, ricerca, tempo e pazienza per amalgamare oggetti che hanno storie diverse, provenienze diverse, alcuni comprati, altri regalati, trovati o ereditati. Fondamentali inoltre oggetti che evocano bei ricordi, quanto la presenza del verde. Questo renderà la casa veramente tua, perché la tua storia diventerà la sua storia.
La sensazione di calore, familiarità, intimità ti avvolgeranno, e ti sentirai davvero "a casa".
Qui: kilim persiano antico i cui colori e pattern si sposano perfettamente con il divano di velluto verde e le sedie stile bauhaus in tubolare di metallo e pelle bianca. Scrivania anni '60, con linee stilistiche vicine al divano. Lampadario in vetro perlato anni '50. Quadri: Marco Fagnani
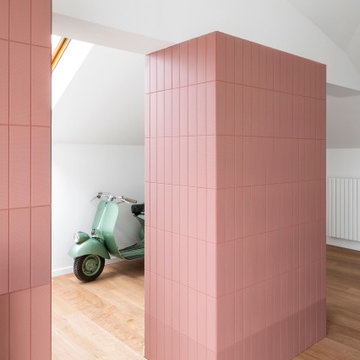
Foto: Federico Villa
This is an example of a large loft-style family room in Milan with a game room, white walls, light hardwood floors, a ribbon fireplace, a stone fireplace surround, a concealed tv and panelled walls.
This is an example of a large loft-style family room in Milan with a game room, white walls, light hardwood floors, a ribbon fireplace, a stone fireplace surround, a concealed tv and panelled walls.
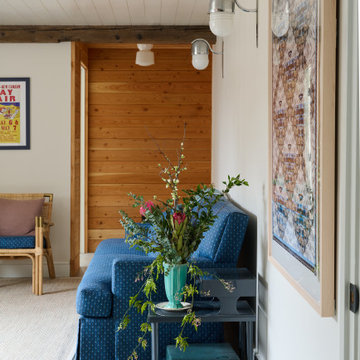
Lower Level Sitting Room
Inspiration for a traditional family room in New York with white walls, concrete floors, timber and panelled walls.
Inspiration for a traditional family room in New York with white walls, concrete floors, timber and panelled walls.
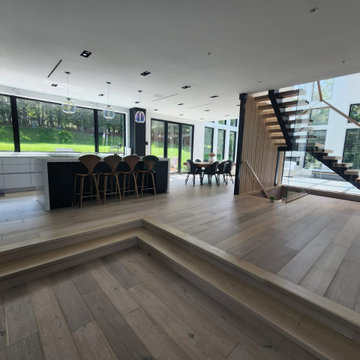
Balboa Oak Hardwood– The Alta Vista Hardwood Flooring is a return to vintage European Design. These beautiful classic and refined floors are crafted out of French White Oak, a premier hardwood species that has been used for everything from flooring to shipbuilding over the centuries due to its stability.
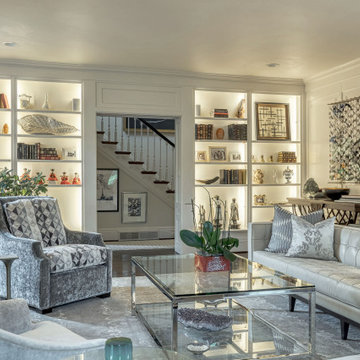
This grand and historic home renovation transformed the structure from the ground up, creating a versatile, multifunctional space. Meticulous planning and creative design brought the client's vision to life, optimizing functionality throughout.
This living room exudes luxury with plush furnishings, inviting seating, and a striking fireplace adorned with art. Open shelving displays curated decor, adding to the room's thoughtful design.
---
Project by Wiles Design Group. Their Cedar Rapids-based design studio serves the entire Midwest, including Iowa City, Dubuque, Davenport, and Waterloo, as well as North Missouri and St. Louis.
For more about Wiles Design Group, see here: https://wilesdesigngroup.com/
To learn more about this project, see here: https://wilesdesigngroup.com/st-louis-historic-home-renovation
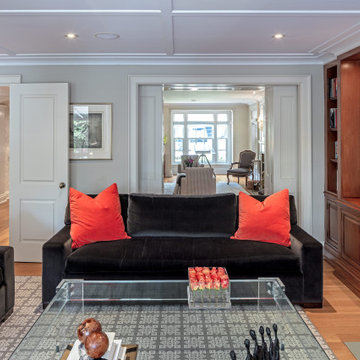
Inspiration for a large transitional enclosed family room in Toronto with white walls, medium hardwood floors, a standard fireplace, a stone fireplace surround, a wall-mounted tv, brown floor, coffered and panelled walls.
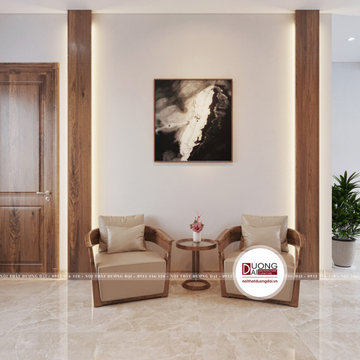
Không gian sống đẳng cấp với chất liệu gỗ óc chó luôn có sức hút lớn với nhiều gia chủ. Nội thất gỗ óc chó có tính thẩm mỹ cao và khẳng định vị thế của chủ sở hữu. Vì thế, chị Hoa mong muốn sở hữu không gian sống cao cấp từ gỗ óc chó. Nội Thất Đương Đại đã giúp chị Hoa hoàn thành nội thất nhà phố Sơn La đẹp mãn nhãn.
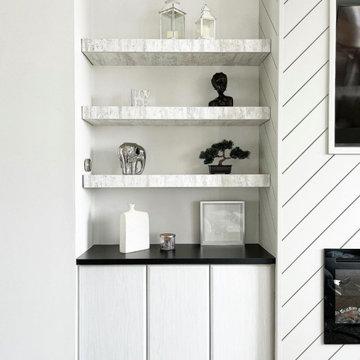
Family room in Toronto with white walls, a hanging fireplace, a wood fireplace surround and panelled walls.
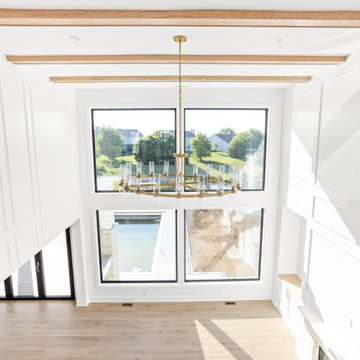
Family room with expansive ceiling, picture frame trim, exposed beams, gas fireplace, aluminum windows and chandelier.
Design ideas for an expansive transitional open concept family room in Indianapolis with a home bar, white walls, light hardwood floors, a standard fireplace, a wall-mounted tv, multi-coloured floor, exposed beam and panelled walls.
Design ideas for an expansive transitional open concept family room in Indianapolis with a home bar, white walls, light hardwood floors, a standard fireplace, a wall-mounted tv, multi-coloured floor, exposed beam and panelled walls.
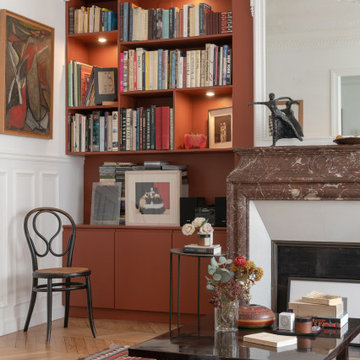
Inspiration for a mid-sized eclectic open concept family room in Paris with a library, white walls, medium hardwood floors, a standard fireplace, a stone fireplace surround, a concealed tv, brown floor, recessed and panelled walls.
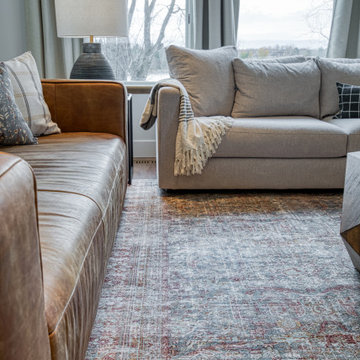
Design ideas for a large transitional open concept family room in Other with white walls, a ribbon fireplace, a stone fireplace surround, a wall-mounted tv and panelled walls.
Family Room Design Photos with White Walls and Panelled Walls
12