Family Room Design Photos with White Walls and Panelled Walls
Refine by:
Budget
Sort by:Popular Today
141 - 160 of 402 photos
Item 1 of 3
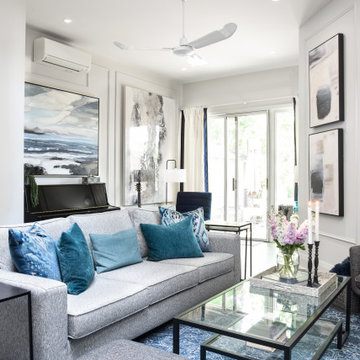
Mid-sized open concept family room in Toronto with white walls, light hardwood floors, a ribbon fireplace, a wall-mounted tv, grey floor and panelled walls.
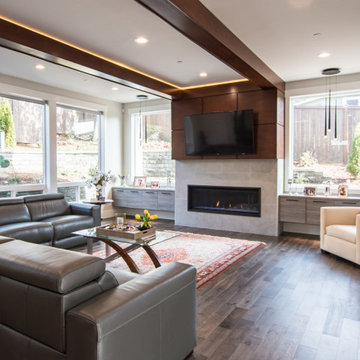
Photo of a large modern open concept family room in Seattle with white walls, dark hardwood floors, a ribbon fireplace, a tile fireplace surround, a wall-mounted tv, brown floor, exposed beam and panelled walls.
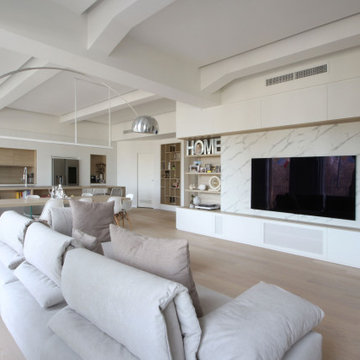
Photo of a large scandinavian loft-style family room in Milan with a library, white walls, medium hardwood floors, a built-in media wall, brown floor, recessed and panelled walls.
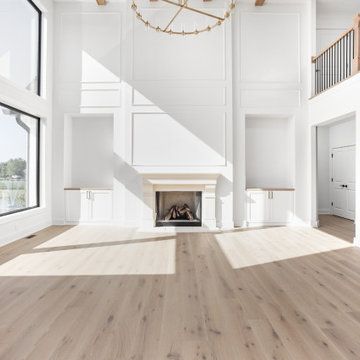
Family room with expansive ceiling, picture frame trim, exposed beams, gas fireplace, aluminum windows home bar and chandelier.
This is an example of an expansive transitional open concept family room in Indianapolis with a home bar, white walls, light hardwood floors, a standard fireplace, a wall-mounted tv, multi-coloured floor, exposed beam and panelled walls.
This is an example of an expansive transitional open concept family room in Indianapolis with a home bar, white walls, light hardwood floors, a standard fireplace, a wall-mounted tv, multi-coloured floor, exposed beam and panelled walls.
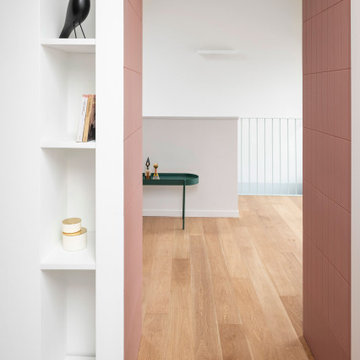
Foto: Federico Villa
This is an example of a large loft-style family room in Milan with a game room, white walls, light hardwood floors, a ribbon fireplace, a stone fireplace surround, a concealed tv and panelled walls.
This is an example of a large loft-style family room in Milan with a game room, white walls, light hardwood floors, a ribbon fireplace, a stone fireplace surround, a concealed tv and panelled walls.
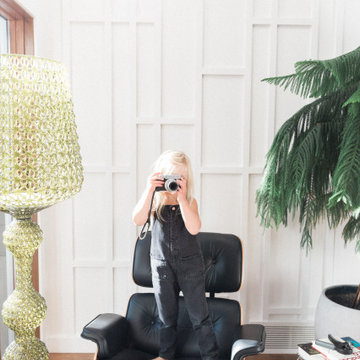
This is an example of a large modern loft-style family room in Calgary with a library, white walls, medium hardwood floors, no fireplace, a built-in media wall, brown floor, panelled walls and vaulted.

Mixing patterns, textures, and shapes is one of the best parts of designing your custom space. Let your imagination run wild!?
This is an example of a large family room in Chicago with white walls, a standard fireplace, a tile fireplace surround, no tv, brown floor and panelled walls.
This is an example of a large family room in Chicago with white walls, a standard fireplace, a tile fireplace surround, no tv, brown floor and panelled walls.
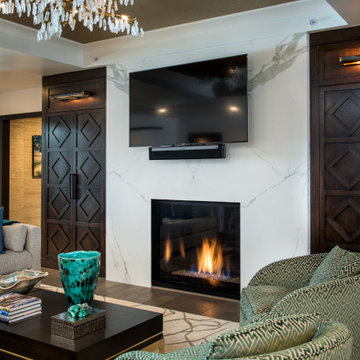
This family room features a mix of bold patterns and colors. The combination of its colors, materials, and finishes makes this space highly luxurious and elevated.
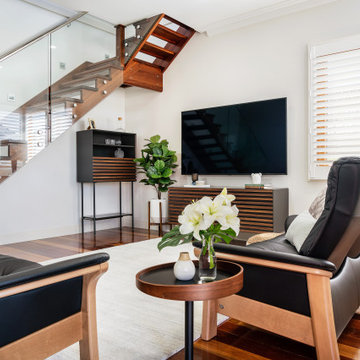
Open plan family living /TV room
Inspiration for a mid-sized transitional enclosed family room in Melbourne with white walls, dark hardwood floors, no fireplace, a wall-mounted tv, brown floor, recessed and panelled walls.
Inspiration for a mid-sized transitional enclosed family room in Melbourne with white walls, dark hardwood floors, no fireplace, a wall-mounted tv, brown floor, recessed and panelled walls.
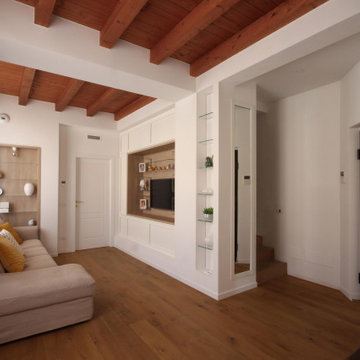
Mid-sized country open concept family room in Milan with a library, white walls, medium hardwood floors, a built-in media wall, brown floor, exposed beam and panelled walls.
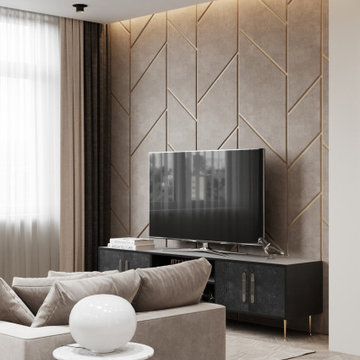
Inspiration for a mid-sized contemporary open concept family room in Leipzig with white walls, medium hardwood floors, a freestanding tv, beige floor, wallpaper and panelled walls.
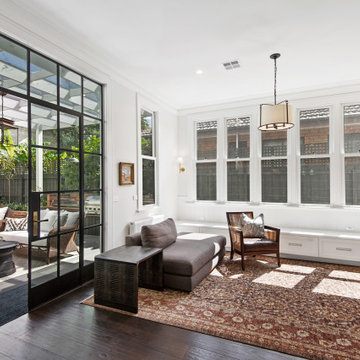
Double glass doors lead to the open plan kitchen, living and dining space of this beautiful period home. The rear yard picture framed by custom powder coated black steel doors with stunning hand turned brass fixtures
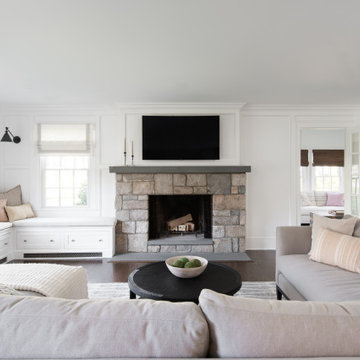
Inspiration for a large transitional open concept family room in New York with white walls, medium hardwood floors, a standard fireplace, a stone fireplace surround, a wall-mounted tv, brown floor and panelled walls.
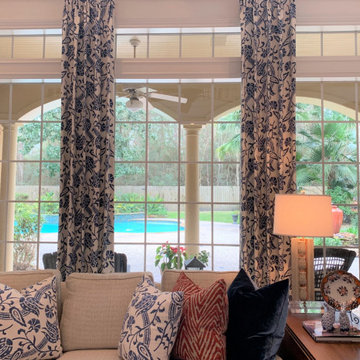
Welcome to an Updated English home. While the feel was kept English, the home has modern touches to keep it fresh and modern. The family room was the most modern of the rooms so that there would be comfortable seating for family and guests. The family loves color, so the addition of orange was added for more punch.
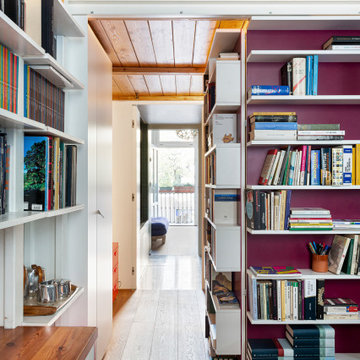
La libreria sotto al soppalco (nasconde) ha integrata una porta per l'accesso alla cabina armadio sotto al soppalco. Questo passaggio permette poi di passare dalla cabina armadio al bagno padronale e successivamente alla camera da letto creando circolarità attorno alla casa.
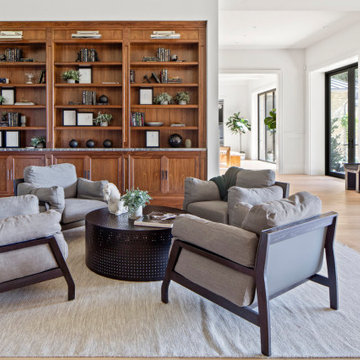
Design ideas for a large transitional open concept family room in Los Angeles with white walls, light hardwood floors, beige floor and panelled walls.
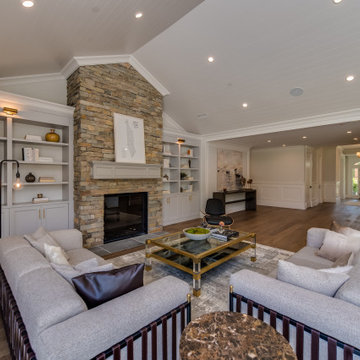
Incredibly open family room with built in bookshelves, vaulted ceilings with shiplap, floor to ceiling stone fireplace with sydney peak stone, French oak floors, Restoration Hardware museum lighting.
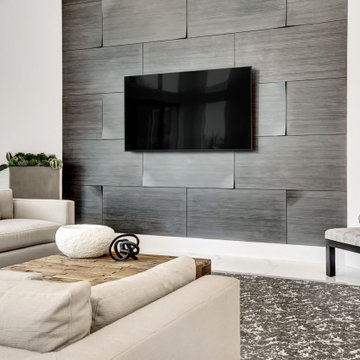
Warm and rich tones, mingle with the clean modern lines of this beautiful family room. The culmination of the modern and natural space, is a modern and inviting room, designed for comfort and entertaining. A mix that is clean and warm, a rare mix indeed!
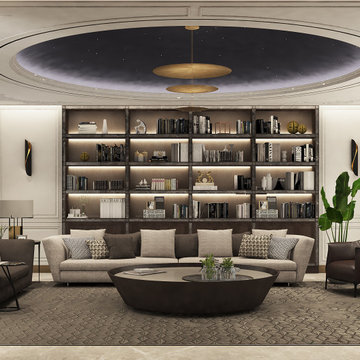
Home library
This is an example of an expansive contemporary enclosed family room in Other with marble floors, beige floor, a library, white walls, a concealed tv, recessed and panelled walls.
This is an example of an expansive contemporary enclosed family room in Other with marble floors, beige floor, a library, white walls, a concealed tv, recessed and panelled walls.
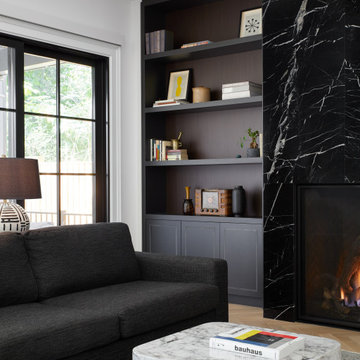
Mid-sized contemporary open concept family room in Toronto with white walls, light hardwood floors, a standard fireplace, a stone fireplace surround, a wall-mounted tv and panelled walls.
Family Room Design Photos with White Walls and Panelled Walls
8