Family Room Design Photos with White Walls and Panelled Walls
Refine by:
Budget
Sort by:Popular Today
181 - 200 of 402 photos
Item 1 of 3
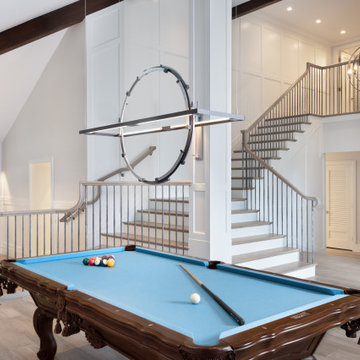
Design ideas for a large beach style open concept family room with a game room, white walls, light hardwood floors, vaulted and panelled walls.
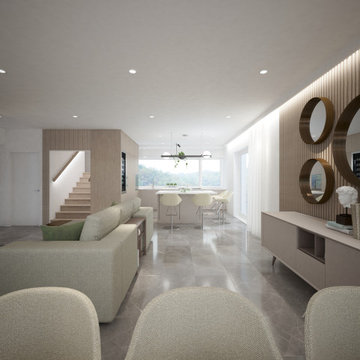
design concept: Anastasia Reicher
www.anastasia-interior.com
This is an example of a large contemporary open concept family room in Other with white walls, grey floor and panelled walls.
This is an example of a large contemporary open concept family room in Other with white walls, grey floor and panelled walls.
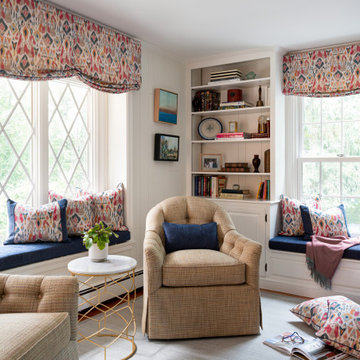
Inspiration for a family room in Boston with white walls, carpet, grey floor and panelled walls.
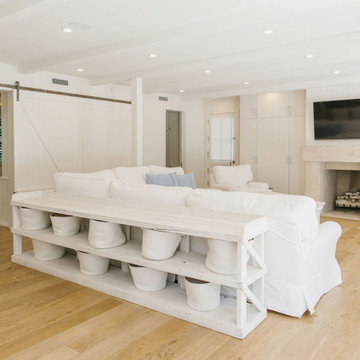
Family Room, Modern french farmhouse. Light and airy. Garden Retreat by Burdge Architects in Malibu, California.
This is an example of a country family room in Los Angeles with white walls, light hardwood floors, a standard fireplace, a stone fireplace surround, a wall-mounted tv, brown floor, exposed beam and panelled walls.
This is an example of a country family room in Los Angeles with white walls, light hardwood floors, a standard fireplace, a stone fireplace surround, a wall-mounted tv, brown floor, exposed beam and panelled walls.
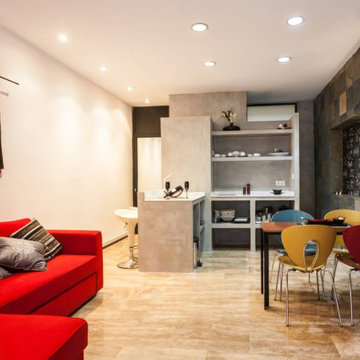
Dos años después de la experiencia de Ruzafa 01, nos encargan el proyecto de reforma e interiorismo de un apartamento de 30 m2 en una ofcina existente en la planta baja del mismo edificio. Se trata de un espacio luminoso y diáfano a pie de calle con acceso con acceso independiente y un pequeño patio interior al fondo. La estrategia a seguir pasa por centralizar los núcleos húmedos de cocina y baño en un contenedor de microcemento adosado al patio interior y liberar el resto del espacio disponible para la zona de estar-comedor y dormitorio, con fachada a la calle.
Al igual que en su homónima, Ruzafa 01, el volumen de los núcleos húmedos se interrumple a los 2,20 m de altura para mantener la continuidad visual del espacio interior y potenciar la altura disponible. Se opta también por un acabado en microcemento gris para contrastar con el blanco de las paredes y techo, así como el fantástico suelo de marmol travertino recuperado de la antigua oficina. Para generar un juego de contrastes que ayude a incrementar la sensación de amplitud y aportar mayor profundidad a la estancia general, se proyecta un acabado de pizarra en una de las paredes medianeras que se prolonga hasta el acceso al baño.
Las librerías y la mesa de nogal recuperadas de la antigua oficina, combinadas con un imponente sofá-cama rojo, un juego de sillas modelo Globus de la firma STUA y unos tapices hindúes, completan el interiorismo de este apartamento urbano con toques eclécticos.
La iluminación juega un papel destacado la reforma de este apartamento. Se opta por el uso de puntos de iluminación LED distribuidos unformemente por el falso techo de la vivienda que se complementa con el uso de la iluminación indirecta del mueble de microcemento, a base de tiras LED ocultas en las estanterías y paredes del baño y cocina. El objetivo de la propuesta pretende conseguir un espacio contemporáneo donde poder combinar presente y pasado sin renunciar al confort y funcionallidad de una vivienda urbana.
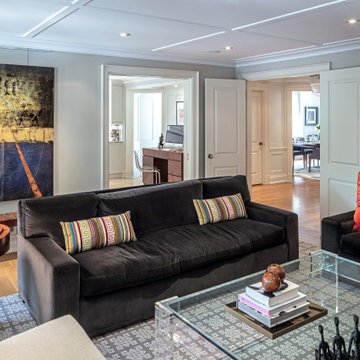
Design ideas for a large transitional enclosed family room in Toronto with white walls, medium hardwood floors, a standard fireplace, a stone fireplace surround, a wall-mounted tv, brown floor, coffered and panelled walls.
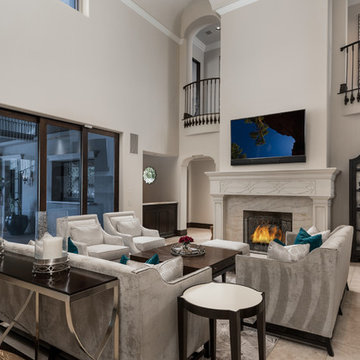
We love these arched entryways, the custom fireplace mantel, the pocket doors, and wrought iron railing.
Expansive mediterranean open concept family room in Phoenix with white walls, marble floors, a standard fireplace, a stone fireplace surround, no tv, multi-coloured floor, coffered and panelled walls.
Expansive mediterranean open concept family room in Phoenix with white walls, marble floors, a standard fireplace, a stone fireplace surround, no tv, multi-coloured floor, coffered and panelled walls.
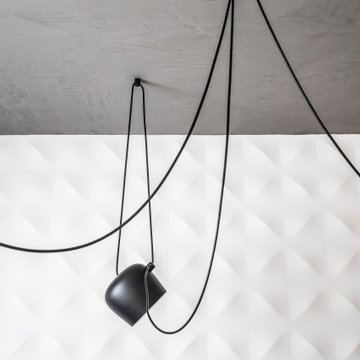
Design // © Miriam Engelkamp |
Fotos // Sandra Ludewig
Photo of an expansive modern open concept family room in Berlin with white walls, concrete floors and panelled walls.
Photo of an expansive modern open concept family room in Berlin with white walls, concrete floors and panelled walls.
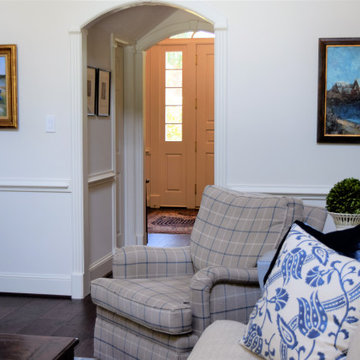
Welcome to an Updated English home. While the feel was kept English, the home has modern touches to keep it fresh and modern. The family room was the most modern of the rooms so that there would be comfortable seating for family and guests. The family loves color, so the addition of orange was added for more punch.
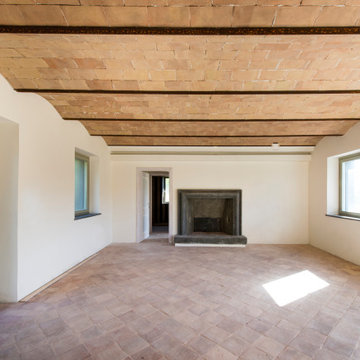
Design ideas for a small country enclosed family room in Other with white walls, brick floors, a standard fireplace, a stone fireplace surround, pink floor, vaulted and panelled walls.
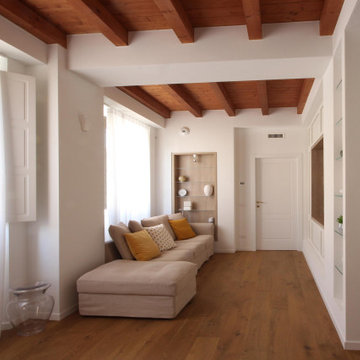
Inspiration for a mid-sized country open concept family room in Milan with a library, white walls, medium hardwood floors, a built-in media wall, brown floor, exposed beam and panelled walls.
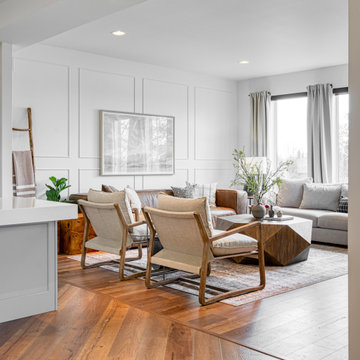
Photo of a large transitional open concept family room in Other with white walls, a ribbon fireplace, a stone fireplace surround, a wall-mounted tv and panelled walls.
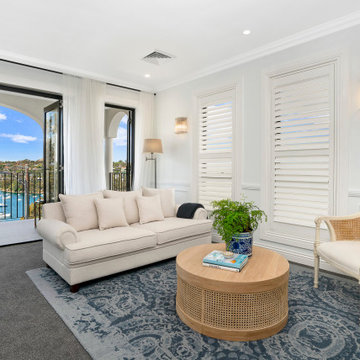
Hamptons Inspired upstairs family room
This is an example of a beach style family room with white walls, carpet, no tv, black floor and panelled walls.
This is an example of a beach style family room with white walls, carpet, no tv, black floor and panelled walls.
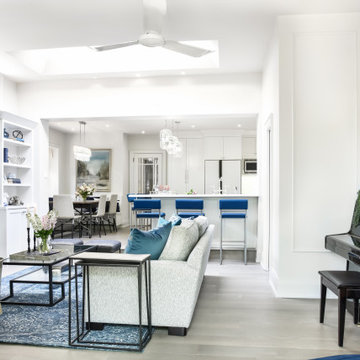
Mid-sized open concept family room in Toronto with white walls, light hardwood floors, a ribbon fireplace, a wall-mounted tv, grey floor and panelled walls.
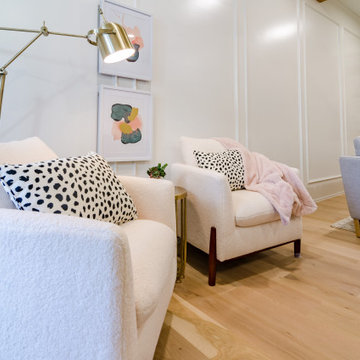
Inspiration for a mid-sized transitional enclosed family room in Dallas with a game room, white walls, light hardwood floors, a wall-mounted tv, exposed beam and panelled walls.
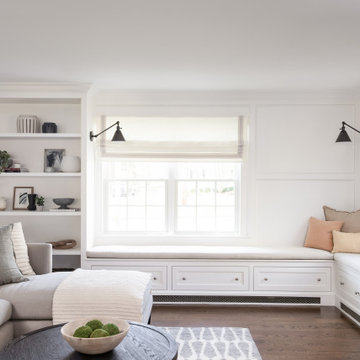
Large transitional open concept family room in New York with white walls, medium hardwood floors, a standard fireplace, a stone fireplace surround, a wall-mounted tv, brown floor and panelled walls.
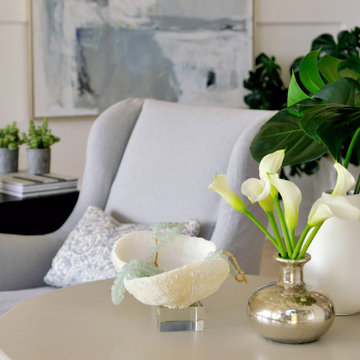
Inspiration for an expansive traditional open concept family room in Miami with white walls, beige floor and panelled walls.
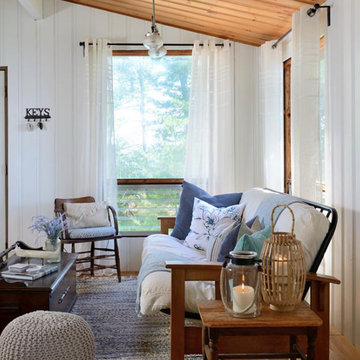
This family cottage was renovated, which included painting the walls. Color selected was simply white by Benjamin Moore
Photo of a mid-sized traditional open concept family room in Other with white walls, light hardwood floors, a wood stove, a tile fireplace surround and panelled walls.
Photo of a mid-sized traditional open concept family room in Other with white walls, light hardwood floors, a wood stove, a tile fireplace surround and panelled walls.
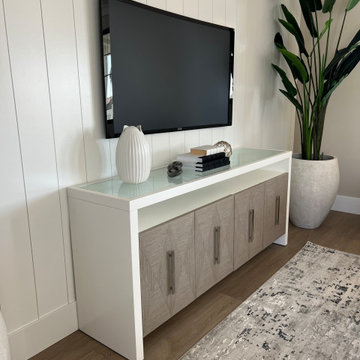
Home decor & the small details are what we love here at MFD! This family room console table is perfect for storage as well as a great focal point against the custom wall treatment.
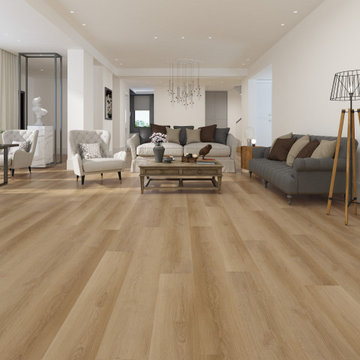
eSPC features a hand designed embossing that is registered with picture. With a wood grain embossing directly over the 20 mil with ceramic wear layer, Gaia Flooring Red Series is industry leading for durability. Gaia Engineered Solid Polymer Core Composite (eSPC) combines advantages of both SPC and LVT, with excellent dimensional stability being water-proof, rigidness of SPC, but also provides softness of LVT. With IXPE cushioned backing, Gaia eSPC provides a quieter, warmer vinyl flooring, surpasses luxury standards for multilevel estates. Waterproof and guaranteed in all rooms in your home and all regular commercial environments.
Family Room Design Photos with White Walls and Panelled Walls
10