Family Room Design Photos with White Walls and Plywood Floors
Refine by:
Budget
Sort by:Popular Today
101 - 120 of 193 photos
Item 1 of 3
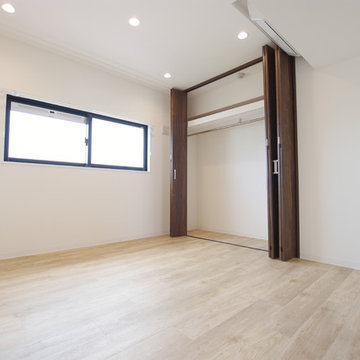
Design ideas for a modern family room in Other with white walls, plywood floors, no fireplace and beige floor.
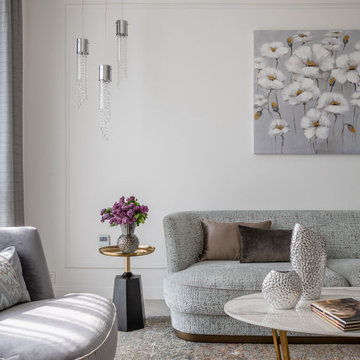
Inspiration for a mid-sized modern open concept family room in Moscow with white walls, plywood floors, a freestanding tv and grey floor.
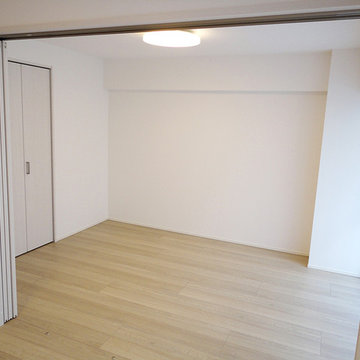
リビングに面した洋室は、床にレールのない上吊り式の引き戸に。
Photo of a scandinavian open concept family room in Tokyo with white walls, plywood floors and beige floor.
Photo of a scandinavian open concept family room in Tokyo with white walls, plywood floors and beige floor.
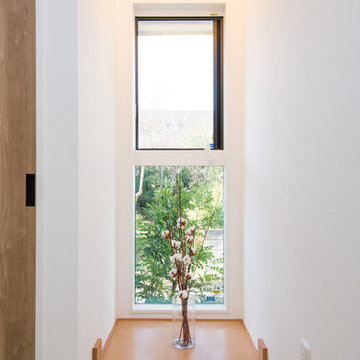
Inspiration for an asian family room in Other with white walls, plywood floors and brown floor.
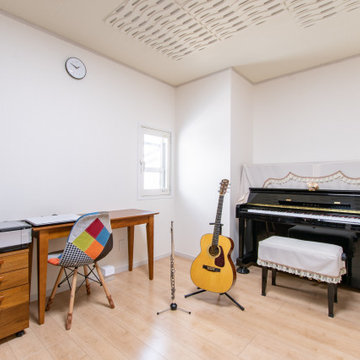
楽器の演奏ができるレッスンルーム。防音仕様だから、いつでも心置きなく楽器の演奏ができます。CDや楽譜など、音楽に関するものをまとめて置けるので、調べものや音楽鑑賞にも集中できます。静かに音楽に向き合える、奥様の大切な場所になりました。
Contemporary enclosed family room in Other with a music area, white walls, plywood floors, no fireplace, no tv and beige floor.
Contemporary enclosed family room in Other with a music area, white walls, plywood floors, no fireplace, no tv and beige floor.
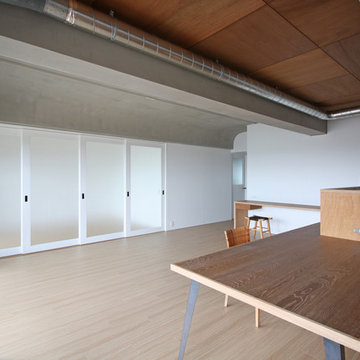
Midcentury open concept family room in Other with white walls, plywood floors and brown floor.
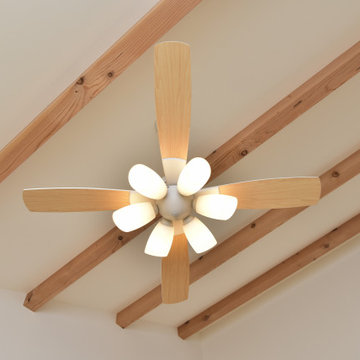
Design ideas for a large mediterranean open concept family room in Other with white walls, plywood floors, exposed beam and wallpaper.
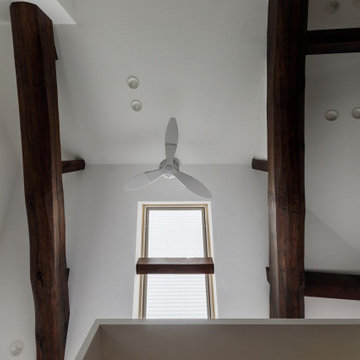
あまり無いアングルですがカメラマンさんにお願いして真上に向いたアングルを撮って頂きました。設計時にイメージしていた天井伏図の考え方が一目瞭然に現われているからです。リノベーション前はゴチャゴチャした普通に良く有る小屋組みでしたが、どうすればシンプル且つ個性的に見せるかが設計のポイントです。
This is an example of a mid-sized open concept family room in Osaka with white walls, plywood floors, a freestanding tv, brown floor, wallpaper and wallpaper.
This is an example of a mid-sized open concept family room in Osaka with white walls, plywood floors, a freestanding tv, brown floor, wallpaper and wallpaper.
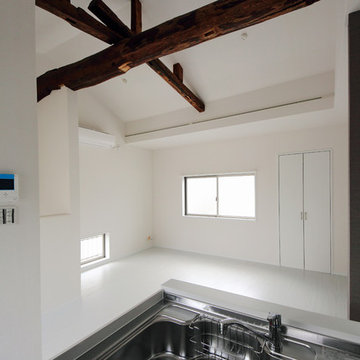
This is an example of a mid-sized contemporary open concept family room in Osaka with white walls, plywood floors and white floor.
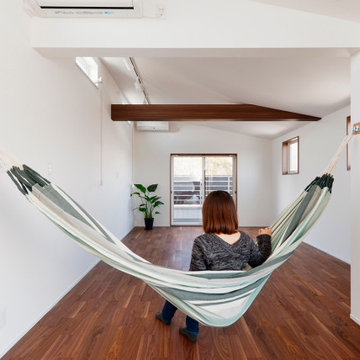
片流れの屋根なりに吹き抜けた、可変性のあるワンフロアの空間。ハイサイドに窓を設けることで、空間の見え方が大きく変わります。
手前に見える梁は構造上必要なのですが、3階建てのルール上あらわしにはできないので、今回は木目調のクロスで仕上げています。
Design ideas for a modern family room in Tokyo Suburbs with white walls and plywood floors.
Design ideas for a modern family room in Tokyo Suburbs with white walls and plywood floors.
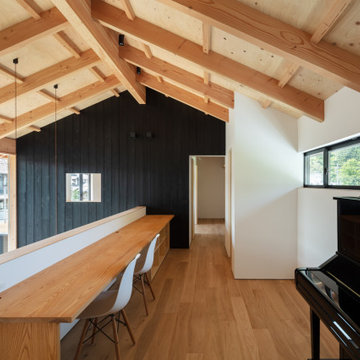
Family room in Other with a library, white walls, plywood floors, exposed beam and wallpaper.
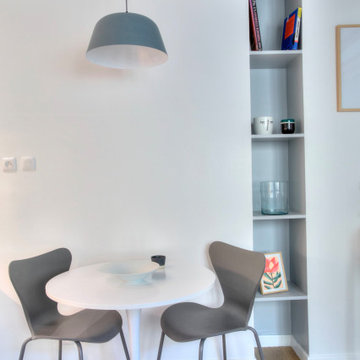
Inspiration for a small contemporary open concept family room in Paris with white walls, plywood floors, no fireplace and brown floor.
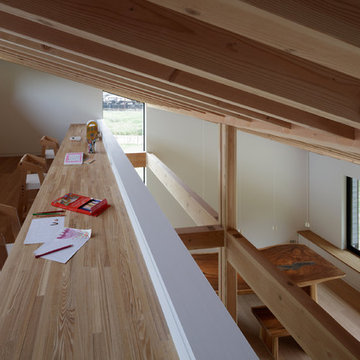
佐倉の別荘|ロフトのファミリールーム
はしごを上がるとリビングダイニングを見下ろすファミリールームがあります。長いカウンターはお子様達の勉強スペースとして利用されています。
撮影:石井雅義
Inspiration for a modern family room in Other with white walls, plywood floors and brown floor.
Inspiration for a modern family room in Other with white walls, plywood floors and brown floor.
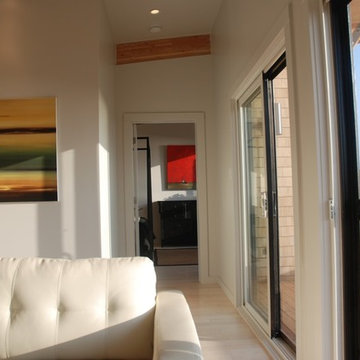
Mark Rostad
info@bcprojects.ca
This is an example of a mid-sized contemporary open concept family room in Vancouver with white walls and plywood floors.
This is an example of a mid-sized contemporary open concept family room in Vancouver with white walls and plywood floors.
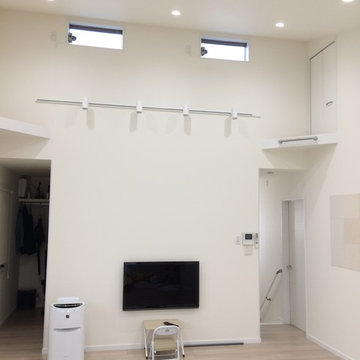
2Fに設けた大きなホールは、その部屋とも繋がっていて一家団欒には最適なエリアです。
This is an example of a modern family room in Other with white walls, plywood floors, a wall-mounted tv and brown floor.
This is an example of a modern family room in Other with white walls, plywood floors, a wall-mounted tv and brown floor.
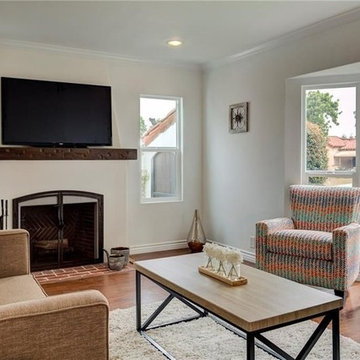
Candy
Design ideas for a mid-sized transitional open concept family room in Los Angeles with a library, white walls, plywood floors, a wood stove, a plaster fireplace surround, a built-in media wall and brown floor.
Design ideas for a mid-sized transitional open concept family room in Los Angeles with a library, white walls, plywood floors, a wood stove, a plaster fireplace surround, a built-in media wall and brown floor.
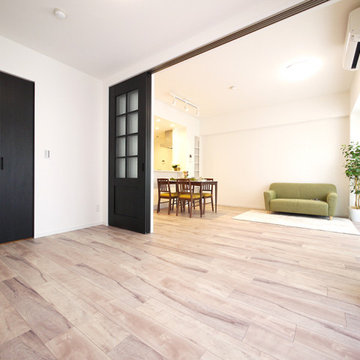
洋室の引き戸を開けて一続きの大空間にも。
Photo of a country open concept family room in Tokyo with white walls, plywood floors and beige floor.
Photo of a country open concept family room in Tokyo with white walls, plywood floors and beige floor.
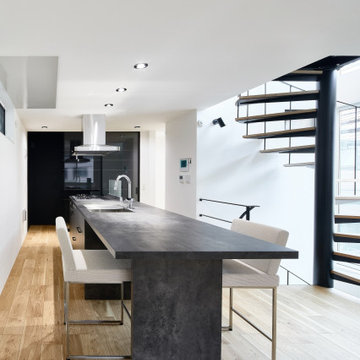
Inspiration for a large contemporary open concept family room in Tokyo Suburbs with white walls, plywood floors, brown floor, wallpaper and wallpaper.
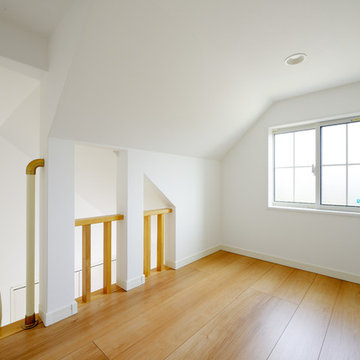
Loft-style family room in Other with white walls, plywood floors and brown floor.
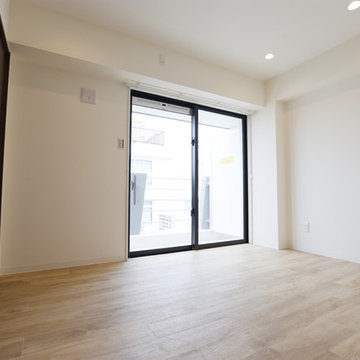
Photo of a modern family room in Other with white walls, plywood floors, no fireplace and beige floor.
Family Room Design Photos with White Walls and Plywood Floors
6