Family Room Design Photos with White Walls and Plywood Floors
Refine by:
Budget
Sort by:Popular Today
1 - 20 of 193 photos
Item 1 of 3

Design ideas for a large contemporary family room in Other with white walls, plywood floors, a standard fireplace, a plaster fireplace surround, a wall-mounted tv and brown floor.
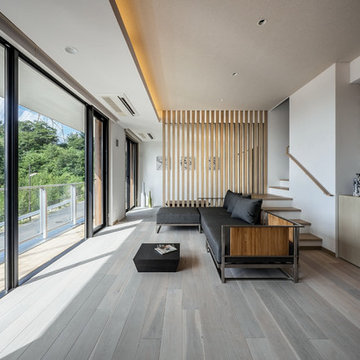
Photo/A.Fukuzawa
Inspiration for a modern open concept family room in Osaka with white walls, plywood floors, no fireplace and a freestanding tv.
Inspiration for a modern open concept family room in Osaka with white walls, plywood floors, no fireplace and a freestanding tv.
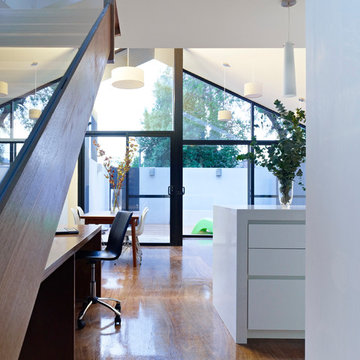
Photo of a small modern open concept family room in Melbourne with white walls, plywood floors and a freestanding tv.
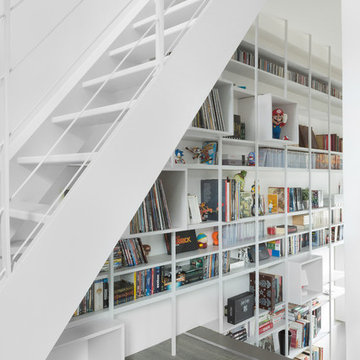
photographe : Svend Andersen
Photo of a mid-sized modern open concept family room in Paris with a library, white walls, plywood floors, no fireplace, a corner tv and grey floor.
Photo of a mid-sized modern open concept family room in Paris with a library, white walls, plywood floors, no fireplace, a corner tv and grey floor.
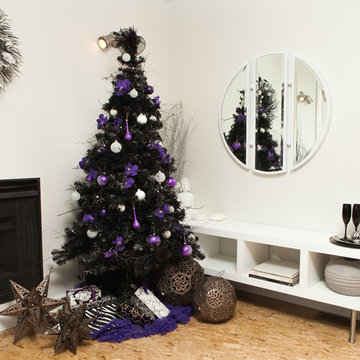
Inspiration for a contemporary family room in Vancouver with white walls, plywood floors and a standard fireplace.
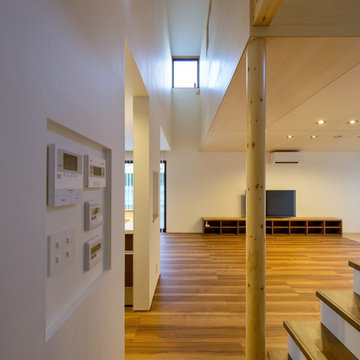
photo by ジェイクス 佐藤二郎
Inspiration for a scandinavian family room in Other with white walls, plywood floors and brown floor.
Inspiration for a scandinavian family room in Other with white walls, plywood floors and brown floor.
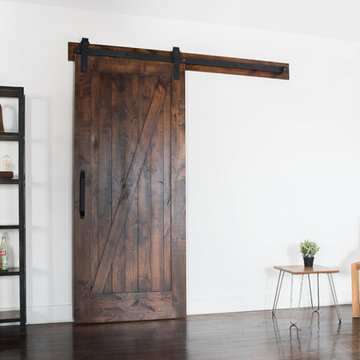
Our Class Z Barn Door brings the perfect rustic touch to any space. Pair this door with our Classic Barn Door hardware for a rustic, craftsman look and feel.
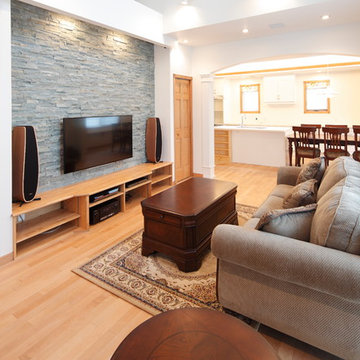
ビリヤードを楽しむ部屋
Photo of a traditional open concept family room in Nagoya with plywood floors, white walls, a wall-mounted tv and brown floor.
Photo of a traditional open concept family room in Nagoya with plywood floors, white walls, a wall-mounted tv and brown floor.
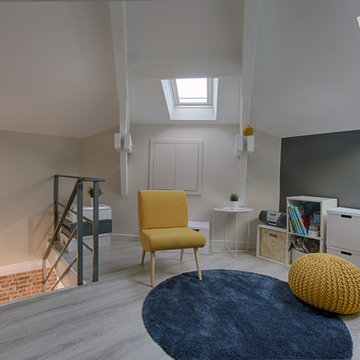
DGP Didier Guillot Photographe
Small industrial loft-style family room in Paris with a game room, white walls, plywood floors, no fireplace, a freestanding tv and grey floor.
Small industrial loft-style family room in Paris with a game room, white walls, plywood floors, no fireplace, a freestanding tv and grey floor.
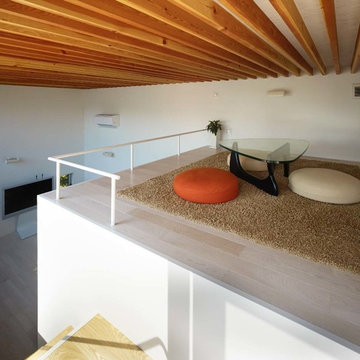
Photo of a mid-sized contemporary loft-style family room in Other with a game room, white walls, plywood floors, a freestanding tv and beige floor.
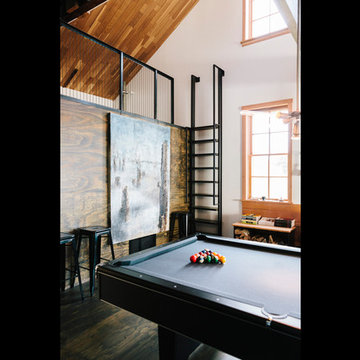
An adaptive reuse of a boat building facility by chadbourne + doss architects creates a home for family gathering and enjoyment of the Columbia River. photo by Molly Quan

Contemporary family room in Other with white walls, plywood floors, a wall-mounted tv, wood and wallpaper.
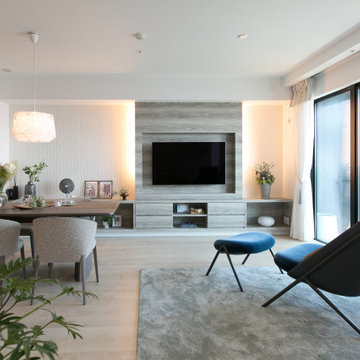
リビングソファから見た景色です。壁面一杯に造り付けたTVボード背面に間接照明を仕込み壁も美しく見せています。柔らかなグレイッシュなカラースキームに包まれた上品なモダンリビングです。
Photo of a modern open concept family room in Other with white walls, plywood floors, no fireplace, a wall-mounted tv, wallpaper and wallpaper.
Photo of a modern open concept family room in Other with white walls, plywood floors, no fireplace, a wall-mounted tv, wallpaper and wallpaper.
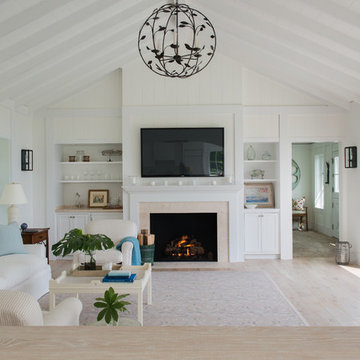
This is an example of a large country enclosed family room in San Francisco with white walls, plywood floors, a standard fireplace, a tile fireplace surround, a wall-mounted tv and brown floor.
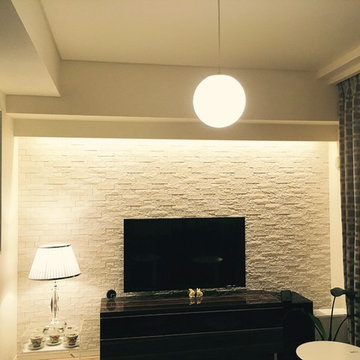
築浅マンションのインテリアリフォーム
リビング全体の雰囲気。明るい床に明るい建具という、ヤングファミリー向け?のナチュラルな部屋を、カーテンや家具を落ち着いた色味にすることで、だいぶ大人な雰囲気にできたと思います。(見えていませんが、ソファはブラックのフェイクスエードです)
壁には梁下に幕板を追加して間接照明を入れ、エコカラットを貼ることでさらに陰影が楽しめるようにしました。
丸いペンダントは引掛シーリング隠しも兼ねて後付けしました。
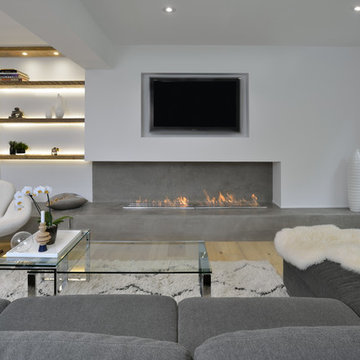
We at Oak & Tenon collaborate with Custom home builders to bring your ideas to life.
Photo of a mid-sized contemporary open concept family room in Toronto with white walls, plywood floors, a ribbon fireplace, a concrete fireplace surround, a built-in media wall and brown floor.
Photo of a mid-sized contemporary open concept family room in Toronto with white walls, plywood floors, a ribbon fireplace, a concrete fireplace surround, a built-in media wall and brown floor.
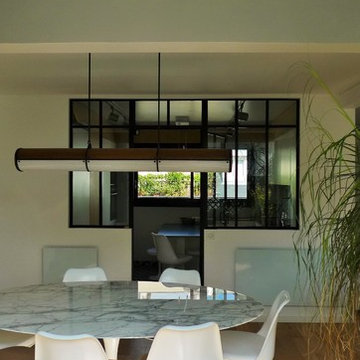
Ouverture vers la cuisine, vue depuis la salle-à-manger
This is an example of a mid-sized contemporary enclosed family room in Paris with white walls, plywood floors, brown floor, no fireplace and no tv.
This is an example of a mid-sized contemporary enclosed family room in Paris with white walls, plywood floors, brown floor, no fireplace and no tv.
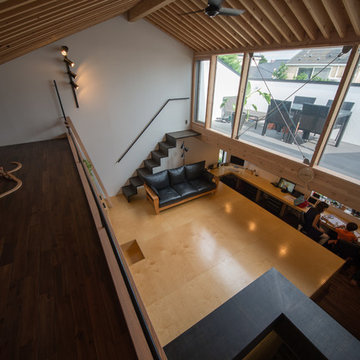
わたなべけんたろう
Design ideas for a modern open concept family room in Tokyo with a library, white walls, plywood floors, a wall-mounted tv and brown floor.
Design ideas for a modern open concept family room in Tokyo with a library, white walls, plywood floors, a wall-mounted tv and brown floor.
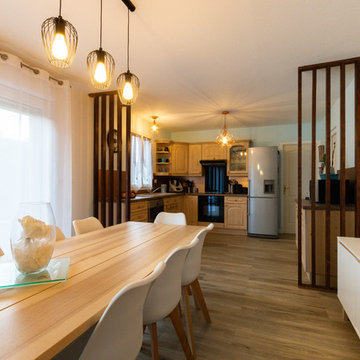
This is an example of a modern family room in Angers with white walls, plywood floors and beige floor.
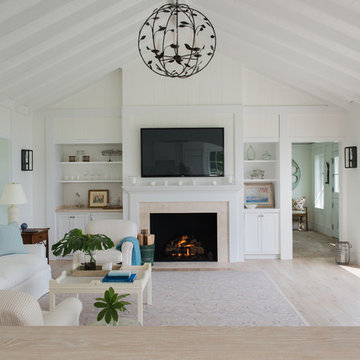
Photo of a large country enclosed family room in San Francisco with white walls, plywood floors, a standard fireplace, a tile fireplace surround, a wall-mounted tv and beige floor.
Family Room Design Photos with White Walls and Plywood Floors
1