All Fireplace Surrounds Family Room Design Photos with Wood Walls
Refine by:
Budget
Sort by:Popular Today
101 - 120 of 414 photos
Item 1 of 3
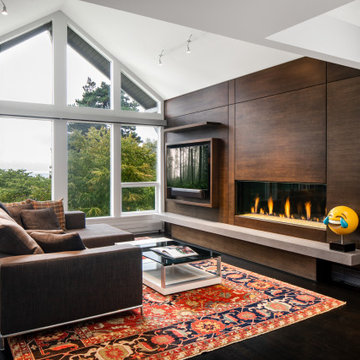
Mid-sized contemporary open concept family room in Vancouver with white walls, dark hardwood floors, a ribbon fireplace, a wood fireplace surround, a wall-mounted tv, black floor, vaulted and wood walls.
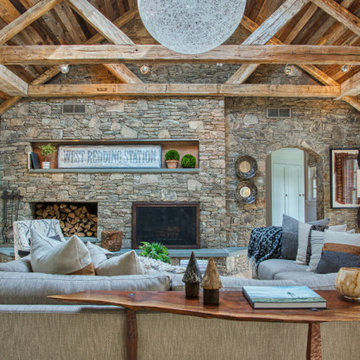
This bright, multitextured family room features a Thinstone wood burning fireplace with attached wood storage area flush with a Thinstone river rock wall. The skylight lets sunshine in during the day, and offers a gorgeous view of the stars at night.
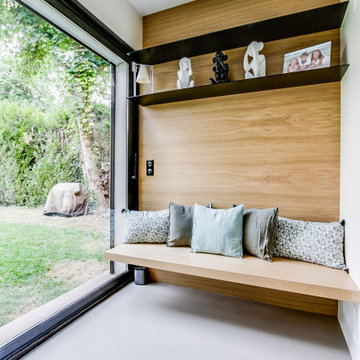
Habillage côtés cheminée en bois avec 2 étagères sen acier suspendues Réalisation de 2 bancs suspendus
This is an example of an expansive contemporary open concept family room in Paris with beige walls, concrete floors, a two-sided fireplace, a plaster fireplace surround, a wall-mounted tv, grey floor and wood walls.
This is an example of an expansive contemporary open concept family room in Paris with beige walls, concrete floors, a two-sided fireplace, a plaster fireplace surround, a wall-mounted tv, grey floor and wood walls.

This is an example of a transitional family room in Boston with brown walls, a standard fireplace, a wood fireplace surround, recessed and wood walls.
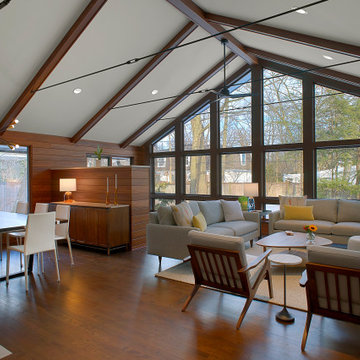
This mid-century modern home remodel in North Shore Glenview is complete with a multi-functional new living space. The walls that separated the family room, den and dining space were removed to create a beautiful open floor plan which includes an office niche. The new vaulted ceiling adds to the spaciousness of the room and the wall of windows give an outdoor feel with natural light streaming in. Norman Sizemore Photographer
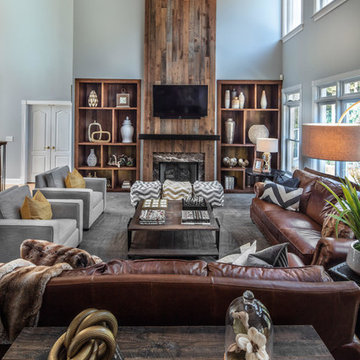
This open floor plan family room for a family of four—two adults and two children was a dream to design. I wanted to create harmony and unity in the space bringing the outdoors in. My clients wanted a space that they could, lounge, watch TV, play board games and entertain guest in. They had two requests: one—comfortable and two—inviting. They are a family that loves sports and spending time with each other.
One of the challenges I tackled first was the 22 feet ceiling height and wall of windows. I decided to give this room a Contemporary Rustic Style. Using scale and proportion to identify the inadequacy between the height of the built-in and fireplace in comparison to the wall height was the next thing to tackle. Creating a focal point in the room created balance in the room. The addition of the reclaimed wood on the wall and furniture helped achieve harmony and unity between the elements in the room combined makes a balanced, harmonious complete space.
Bringing the outdoors in and using repetition of design elements like color throughout the room, texture in the accent pillows, rug, furniture and accessories and shape and form was how I achieved harmony. I gave my clients a space to entertain, lounge, and have fun in that reflected their lifestyle.
Photography by Haigwood Studios
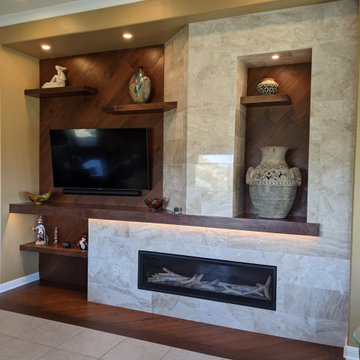
Blend of Real Wood and Marble creates a timeless look. Wood weaving in and out of the marble columns keeps your eye refocusing on the unique and interesting aspects of this beautiful media wall.
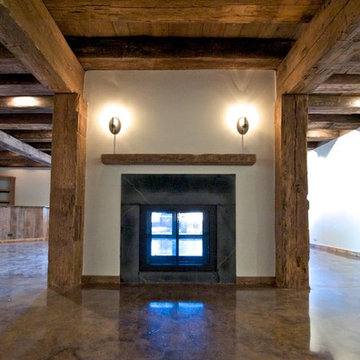
Paul Goossens
Inspiration for a large contemporary open concept family room in Boston with white walls, dark hardwood floors, a standard fireplace, a stone fireplace surround, no tv, brown floor, wood and wood walls.
Inspiration for a large contemporary open concept family room in Boston with white walls, dark hardwood floors, a standard fireplace, a stone fireplace surround, no tv, brown floor, wood and wood walls.
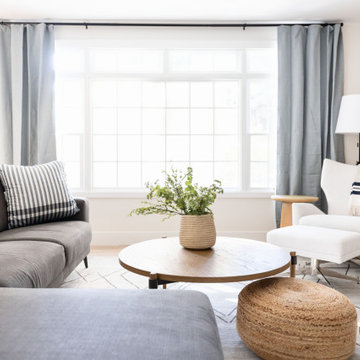
This wood slat wall helps give this family room some eye catching yet low key texture and detail.
Inspiration for a mid-sized beach style open concept family room in San Francisco with beige walls, a standard fireplace, a brick fireplace surround, a wall-mounted tv and wood walls.
Inspiration for a mid-sized beach style open concept family room in San Francisco with beige walls, a standard fireplace, a brick fireplace surround, a wall-mounted tv and wood walls.
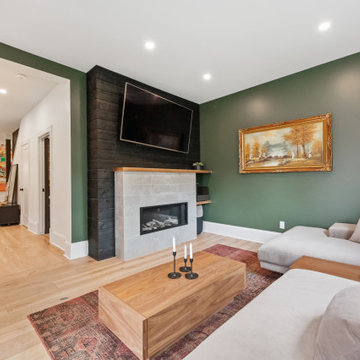
This is an example of a mid-sized contemporary open concept family room in Ottawa with green walls, light hardwood floors, a standard fireplace, a tile fireplace surround, brown floor and wood walls.
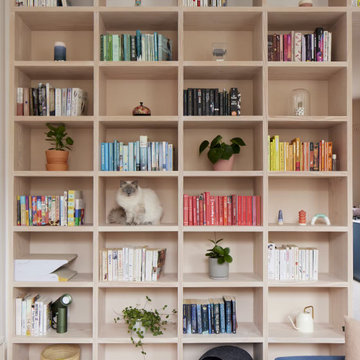
Large modern open concept family room in San Francisco with white walls, carpet, a standard fireplace, a wood fireplace surround, no tv, beige floor, recessed and wood walls.
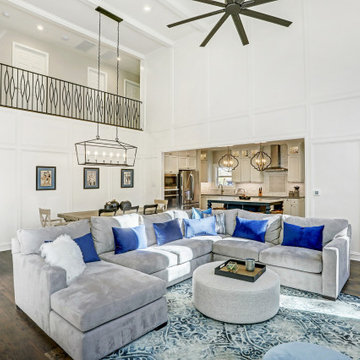
The home was built in 1962 and had dark paneling installed throughout. This paneling, now with special treatment, has been refinished and painted white to make a very dark room light and airy. An area in the family room has been designated as dining room space, seating eight guests. A bookcase has been expanded and built into a beautiful cabinet storing essentials for wine tasting as well as serving pieces. The once "crash family room" now serves the entire family as a gathering space for many happy occasions. Note the new iron railing, new ceiling fan, and abundant recessed cans in upstairs hallway.
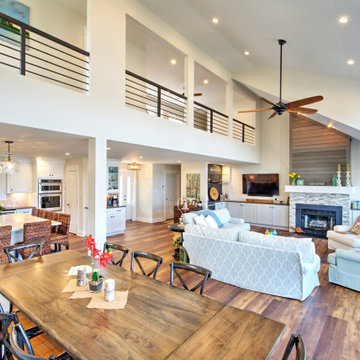
The dramatic lines of the ceiling and windows create the boat house feeling without the motion sickness.
This is an example of a mid-sized transitional loft-style family room in Raleigh with a home bar, grey walls, dark hardwood floors, a standard fireplace, a stone fireplace surround, a wall-mounted tv, brown floor, vaulted and wood walls.
This is an example of a mid-sized transitional loft-style family room in Raleigh with a home bar, grey walls, dark hardwood floors, a standard fireplace, a stone fireplace surround, a wall-mounted tv, brown floor, vaulted and wood walls.
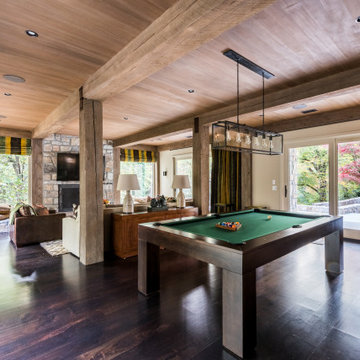
Expansive midcentury open concept family room in Atlanta with a game room, dark hardwood floors, a standard fireplace, a stone fireplace surround, a wall-mounted tv, brown floor, exposed beam and wood walls.
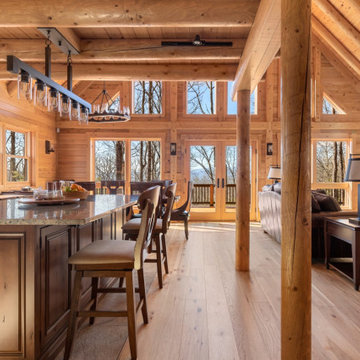
Photo of a mid-sized country open concept family room in Other with beige walls, light hardwood floors, a standard fireplace, no tv, brown floor, wood and wood walls.
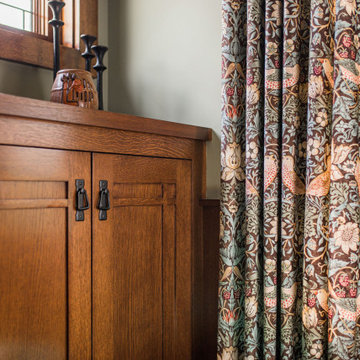
Mid-sized arts and crafts enclosed family room in Chicago with a library, green walls, medium hardwood floors, a standard fireplace, a tile fireplace surround, a wall-mounted tv, brown floor, coffered and wood walls.
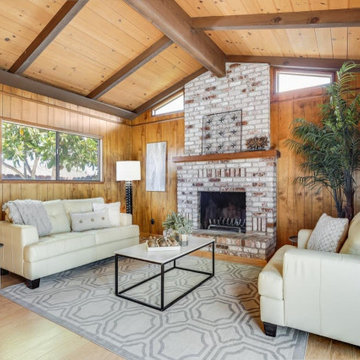
Inspiration for a contemporary family room in Other with a standard fireplace, a brick fireplace surround, vaulted and wood walls.
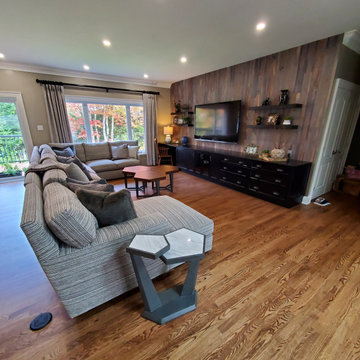
This is a renovation project where we removed all the walls on the main floor to create one large great room to maximize entertaining and family time. We where able to add a walk in pantry and separate the powder room from the laundry room as well.
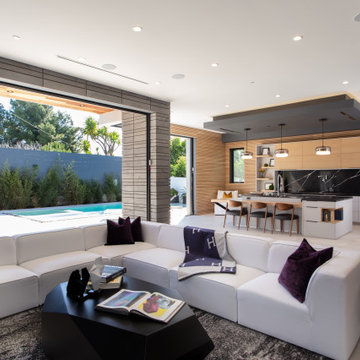
Photo of a large modern open concept family room in Los Angeles with a ribbon fireplace, a tile fireplace surround, a wall-mounted tv, wood walls, concrete floors and grey floor.
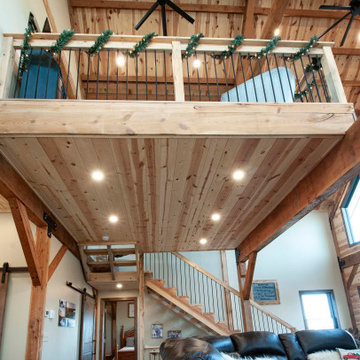
Post and Beam Barn Home with Open Concept Floor Plan
Small country open concept family room in Omaha with beige walls, medium hardwood floors, a standard fireplace, a stone fireplace surround, a wall-mounted tv, brown floor, exposed beam and wood walls.
Small country open concept family room in Omaha with beige walls, medium hardwood floors, a standard fireplace, a stone fireplace surround, a wall-mounted tv, brown floor, exposed beam and wood walls.
All Fireplace Surrounds Family Room Design Photos with Wood Walls
6