All Fireplace Surrounds Family Room Design Photos with Wood Walls
Refine by:
Budget
Sort by:Popular Today
141 - 160 of 414 photos
Item 1 of 3
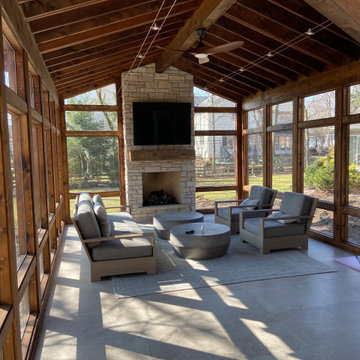
Design ideas for a large transitional enclosed family room in Chicago with a game room, brown walls, concrete floors, a standard fireplace, a stone fireplace surround, a wall-mounted tv, grey floor, exposed beam and wood walls.
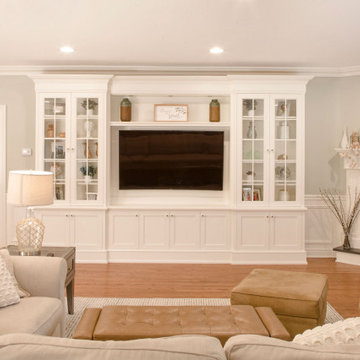
Luxury custom living room white TV unit and custom made cabinet closet cabinet.
Mid-sized transitional open concept family room in New York with a library, white walls, medium hardwood floors, a corner fireplace, a wood fireplace surround, a built-in media wall, brown floor and wood walls.
Mid-sized transitional open concept family room in New York with a library, white walls, medium hardwood floors, a corner fireplace, a wood fireplace surround, a built-in media wall, brown floor and wood walls.

Small country open concept family room in Other with brown walls, concrete floors, a standard fireplace, a stone fireplace surround, a concealed tv, grey floor, wood and wood walls.
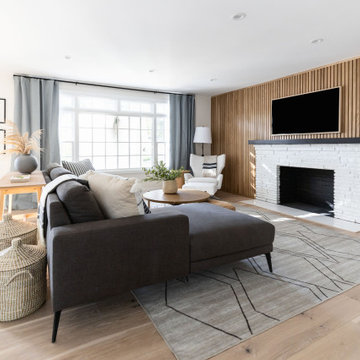
This wood slat wall helps give this family room some eye catching yet low key texture and detail.
Mid-sized beach style open concept family room in San Francisco with beige walls, a standard fireplace, a brick fireplace surround, a wall-mounted tv and wood walls.
Mid-sized beach style open concept family room in San Francisco with beige walls, a standard fireplace, a brick fireplace surround, a wall-mounted tv and wood walls.
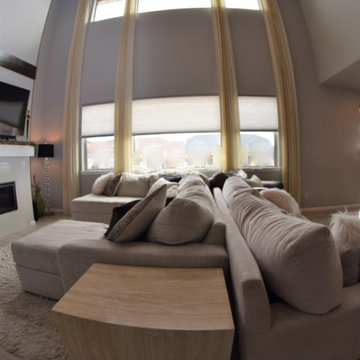
Tall windows with curtain panels in family room
Large modern open concept family room in Denver with grey walls, laminate floors, a standard fireplace, a tile fireplace surround, a freestanding tv, grey floor and wood walls.
Large modern open concept family room in Denver with grey walls, laminate floors, a standard fireplace, a tile fireplace surround, a freestanding tv, grey floor and wood walls.
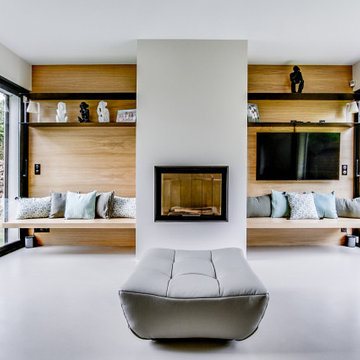
Habillage côtés cheminée en bois avec 2 étagères sen acier suspendues Réalisation de 2 bancs suspendus
Inspiration for an expansive contemporary open concept family room in Paris with beige walls, concrete floors, a two-sided fireplace, a plaster fireplace surround, a wall-mounted tv, grey floor and wood walls.
Inspiration for an expansive contemporary open concept family room in Paris with beige walls, concrete floors, a two-sided fireplace, a plaster fireplace surround, a wall-mounted tv, grey floor and wood walls.
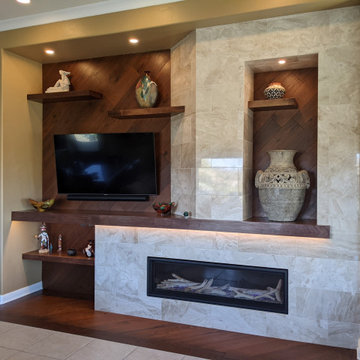
Blend of Real Wood and Marble creates a timeless look. Wood weaving in and out of the marble columns keeps your eye refocusing on the unique and interesting aspects of this beautiful media wall.

CT Lighting fixtures
4” white oak flooring with natural, water-based finish
Craftsman style interior trim to give the home simple, neat, clean lines
Vartanian custom built bar with Shaker-style overlay and decorative glass doors
Farm-style apron front sink with Kohler fixture
Island counter top is LG Hausys Quartz “Viatera®”
Dining area features bench seating
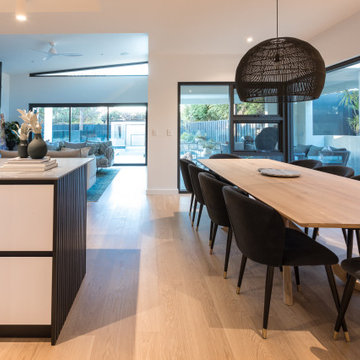
A renovation completed in Floreat. The home was completely destroyed by fire, Building 51 helped bring the home back to new again while also adding on a second storey.
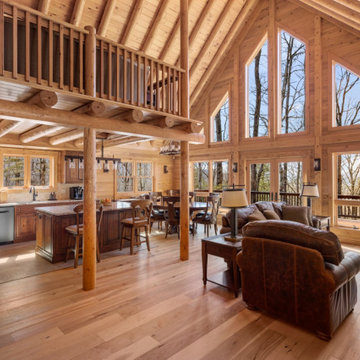
Inspiration for a mid-sized country open concept family room in Other with beige walls, light hardwood floors, a standard fireplace, no tv, brown floor, wood and wood walls.
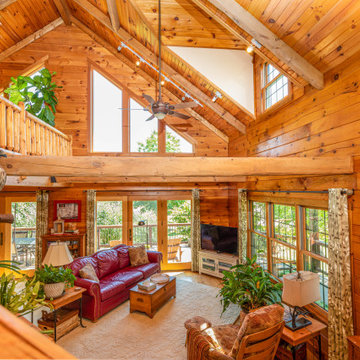
Large open space with 2 story ceiling, tall stone fireplace and lots of natural light.
Design ideas for a large country open concept family room in Baltimore with beige walls, medium hardwood floors, a corner fireplace, a stone fireplace surround, brown floor, vaulted and wood walls.
Design ideas for a large country open concept family room in Baltimore with beige walls, medium hardwood floors, a corner fireplace, a stone fireplace surround, brown floor, vaulted and wood walls.
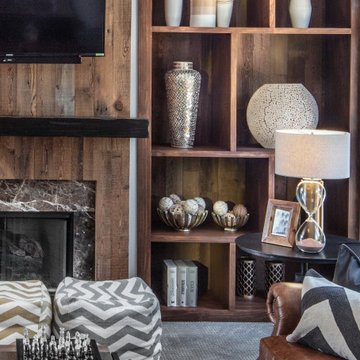
This open floor plan family room for a family of four—two adults and two children was a dream to design. I wanted to create harmony and unity in the space bringing the outdoors in. My clients wanted a space that they could, lounge, watch TV, play board games and entertain guest in. They had two requests: one—comfortable and two—inviting. They are a family that loves sports and spending time with each other.
One of the challenges I tackled first was the 22 feet ceiling height and wall of windows. I decided to give this room a Contemporary Rustic Style. Using scale and proportion to identify the inadequacy between the height of the built-in and fireplace in comparison to the wall height was the next thing to tackle. Creating a focal point in the room created balance in the room. The addition of the reclaimed wood on the wall and furniture helped achieve harmony and unity between the elements in the room combined makes a balanced, harmonious complete space.
Bringing the outdoors in and using repetition of design elements like color throughout the room, texture in the accent pillows, rug, furniture and accessories and shape and form was how I achieved harmony. I gave my clients a space to entertain, lounge, and have fun in that reflected their lifestyle.
Photography by Haigwood Studios
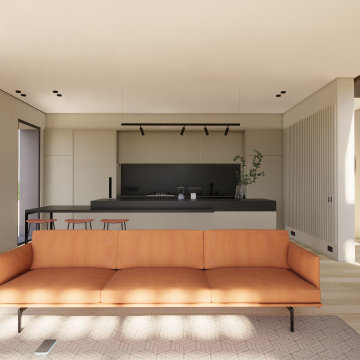
Salón comedor de tonos color tierra y materiales nobles. El equilibrio perfecto entre elegancia y calidez. Sofá de tres plazas color coral, frente a dos butacas de madera. Mueble de chimenea diseño a medida, con Tv oculta tras vidrio negro. Lámparas colgantes minimalistas.

This beautiful home is in the lovely city of Standish, Michigan. The home owners were looking to bring the feel of coastal North Carolina, their favorite vacation spot, into their home.
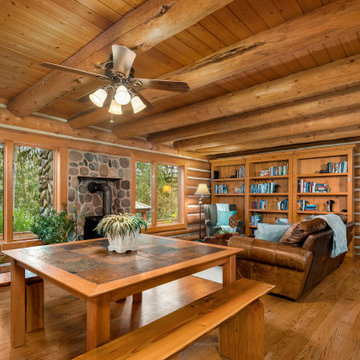
This is an example of a large country open concept family room in Seattle with medium hardwood floors, a wood stove, a stone fireplace surround, wood and wood walls.
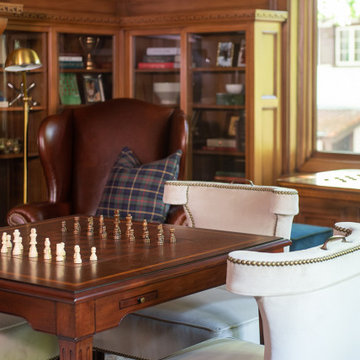
Design ideas for a transitional open concept family room in Boston with a game room, brown walls, carpet, a standard fireplace, a brick fireplace surround, no tv and wood walls.
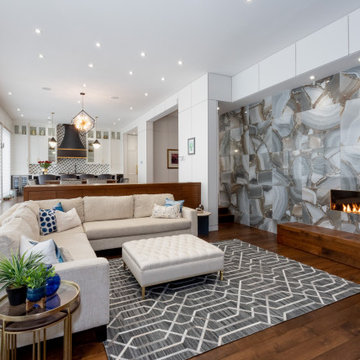
This family room is truly the central hub of this home. Sandwiched between the expansive kitchen and the formal music lounge, this room is where this family gathers to catch up, watch television, warm up by the fireplace and hang out with their adorable fur babies. With a comfortable sectional, custom made for the space, a large ottoman to plop their feet on and even a home for the dogs, this room has everything a family needs for quality time.
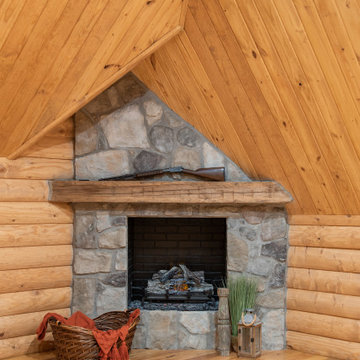
Detail of the cozy electric fireplace, inset in the corner and tucked in to the front gable roofline.
Inspiration for a mid-sized country enclosed family room in Dallas with medium hardwood floors, a corner fireplace, a stone fireplace surround, wood and wood walls.
Inspiration for a mid-sized country enclosed family room in Dallas with medium hardwood floors, a corner fireplace, a stone fireplace surround, wood and wood walls.
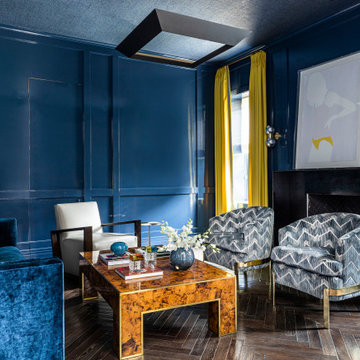
Design ideas for a family room in Houston with blue walls, dark hardwood floors, a standard fireplace, a metal fireplace surround, brown floor, wallpaper and wood walls.
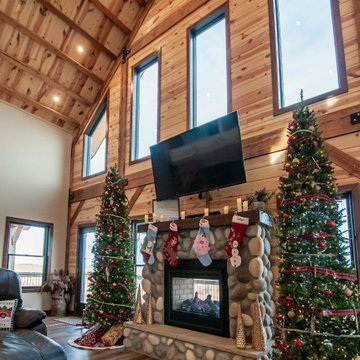
Post and Beam Barn Home with Open Concept Floor Plan
Photo of a small country open concept family room in Omaha with beige walls, medium hardwood floors, a standard fireplace, a stone fireplace surround, a wall-mounted tv, brown floor, exposed beam and wood walls.
Photo of a small country open concept family room in Omaha with beige walls, medium hardwood floors, a standard fireplace, a stone fireplace surround, a wall-mounted tv, brown floor, exposed beam and wood walls.
All Fireplace Surrounds Family Room Design Photos with Wood Walls
8