Family Room Design Photos with Yellow Walls and a Freestanding TV
Refine by:
Budget
Sort by:Popular Today
1 - 20 of 405 photos
Item 1 of 3
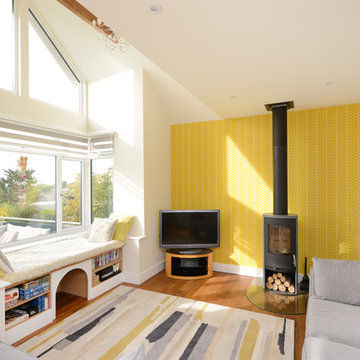
Photo of an eclectic family room in Kent with yellow walls, medium hardwood floors, a wood stove, a metal fireplace surround, a freestanding tv and brown floor.
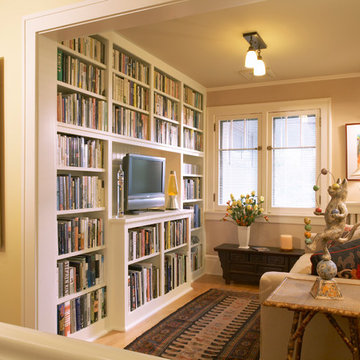
Architecture & Interior Design: David Heide Design Studio
Photography: Karen Melvin
Design ideas for an arts and crafts enclosed family room in Minneapolis with a library, yellow walls, light hardwood floors, no fireplace and a freestanding tv.
Design ideas for an arts and crafts enclosed family room in Minneapolis with a library, yellow walls, light hardwood floors, no fireplace and a freestanding tv.
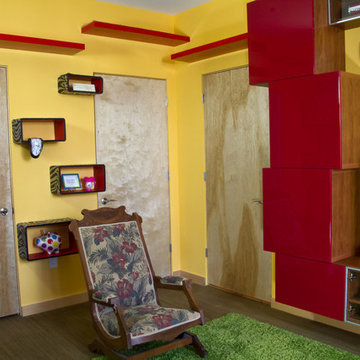
For the Parlor, we did a beautiful yellow; the color just glows with warmth; gray on the walls, green rug and red cabinetry makes this one of the most playful rooms I have ever done. We used red cabinetry for TV and office components. And placed them on the wall so the cats can climb up and around the room and red shelving on one wall for the cat walk and on the other cabinet with COM Fabric that have cut outs for the cats to go up and down and also storage.
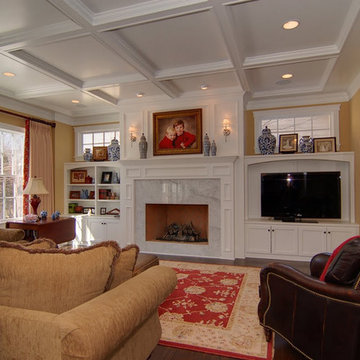
A shallow coffered ceiling accents the family room and compliments the white built-in entertainment center; complete with fireplace.
Photo of a large traditional enclosed family room in Chicago with yellow walls, dark hardwood floors, a standard fireplace, a freestanding tv, a stone fireplace surround and brown floor.
Photo of a large traditional enclosed family room in Chicago with yellow walls, dark hardwood floors, a standard fireplace, a freestanding tv, a stone fireplace surround and brown floor.
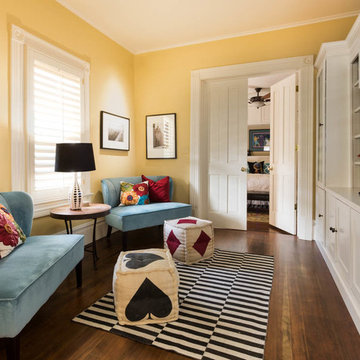
We added some whimsy to this family room along with some additional seating
Photo of a mid-sized eclectic enclosed family room in San Francisco with yellow walls, medium hardwood floors, no fireplace and a freestanding tv.
Photo of a mid-sized eclectic enclosed family room in San Francisco with yellow walls, medium hardwood floors, no fireplace and a freestanding tv.

Et voici le projet fini !!!
Création d'une ouverture et pose d'une verrière coulissante sur rail.
Faire entrer la lumière et gagner en espace, mission accomplie !
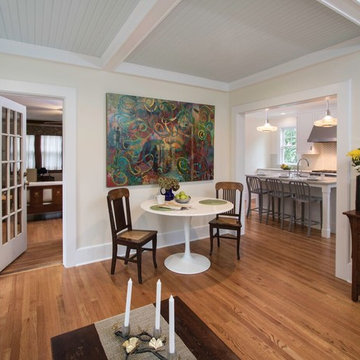
The former home had a porch
https://www.clawsonarchitects.com/blog-entry/2017/08/when-empathy-hits-home.html
It was a huge decision to forgo the screened porch that held so many memories. However, the family determined that a larger room that mimicked the sun porch by recreating the bead board ceiling in the traditional robins egg blue that they had always loved. The original back glass door off the living room remained. The new large comfy couch under the 8 windows that surround the room have proven to be the place of choice to lounge. The original porch was a half the size. The family is thrilled with the ability to all hang out in the space in this sun filled room.
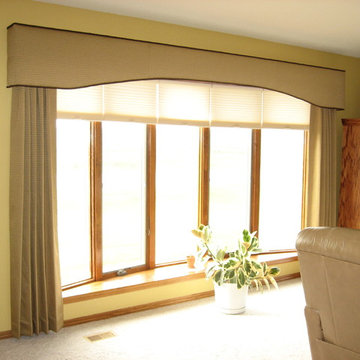
This bow window was treated with individual energy efficient Hunter Douglas cordless Architella cellular shades. Framing the window are stationary side panels with a shaped 'eyebrow' cornice topping the window.
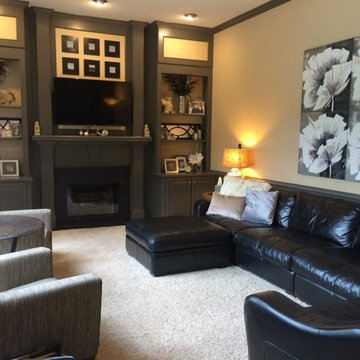
Before and after picture, I truly love the look of a dark painted oak woodwork.
This is an example of a mid-sized transitional enclosed family room in Other with yellow walls, carpet, a standard fireplace, a wood fireplace surround, a freestanding tv and white floor.
This is an example of a mid-sized transitional enclosed family room in Other with yellow walls, carpet, a standard fireplace, a wood fireplace surround, a freestanding tv and white floor.
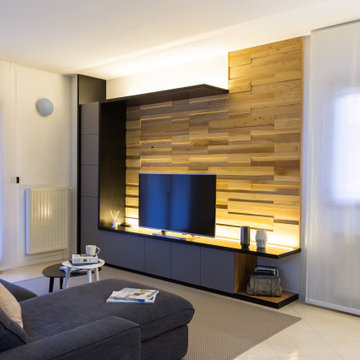
Linee sottili e marcate che racchiudono superfici e volumi semplici ma d'effetto. Arredo che esalta le forme ed i materiali: opachi, legno naturale e legno verniciato, che fa trasparire le sue venature. I dettagli, come i supporti delle maniglie, in rame trattato, fanno percepire l'attenzione con cui progettiamo e seguiamo la realizzazione.
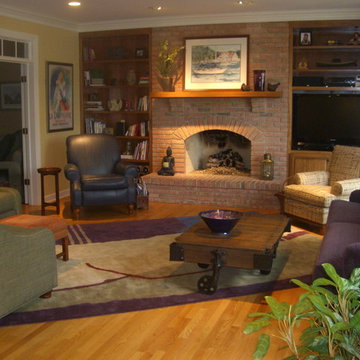
This updated colorful family room has a warm, friendly vibe.
Inspiration for a large transitional open concept family room in Chicago with yellow walls, light hardwood floors, a standard fireplace, a brick fireplace surround and a freestanding tv.
Inspiration for a large transitional open concept family room in Chicago with yellow walls, light hardwood floors, a standard fireplace, a brick fireplace surround and a freestanding tv.
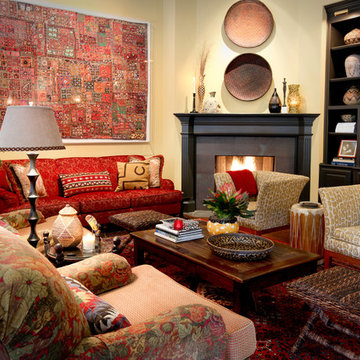
Design ideas for an eclectic enclosed family room in Dallas with yellow walls, a corner fireplace and a freestanding tv.
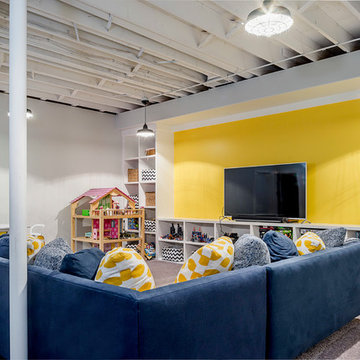
Mid-sized contemporary enclosed family room in Chicago with yellow walls, carpet, no fireplace and a freestanding tv.
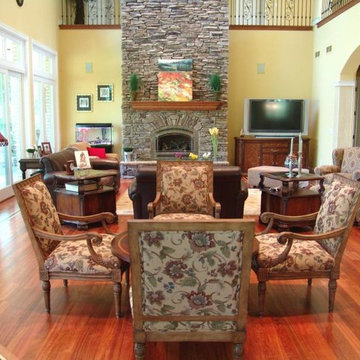
Bucks County Southern Ledgestone by Boral Cultured Stone
Inspiration for a large traditional open concept family room in Detroit with yellow walls, medium hardwood floors, a standard fireplace, a stone fireplace surround and a freestanding tv.
Inspiration for a large traditional open concept family room in Detroit with yellow walls, medium hardwood floors, a standard fireplace, a stone fireplace surround and a freestanding tv.

APARTMENT BERLIN VII
Eine Berliner Altbauwohnung im vollkommen neuen Gewand: Bei diesen Räumen in Schöneberg zeichnete THE INNER HOUSE für eine komplette Sanierung verantwortlich. Dazu gehörte auch, den Grundriss zu ändern: Die Küche hat ihren Platz nun als Ort für Gemeinsamkeit im ehemaligen Berliner Zimmer. Dafür gibt es ein ruhiges Schlafzimmer in den hinteren Räumen. Das Gästezimmer verfügt jetzt zudem über ein eigenes Gästebad im britischen Stil. Bei der Sanierung achtete THE INNER HOUSE darauf, stilvolle und originale Details wie Doppelkastenfenster, Türen und Beschläge sowie das Parkett zu erhalten und aufzuarbeiten. Darüber hinaus bringt ein stimmiges Farbkonzept die bereits vorhandenen Vintagestücke nun angemessen zum Strahlen.
INTERIOR DESIGN & STYLING: THE INNER HOUSE
LEISTUNGEN: Grundrissoptimierung, Elektroplanung, Badezimmerentwurf, Farbkonzept, Koordinierung Gewerke und Baubegleitung, Möbelentwurf und Möblierung
FOTOS: © THE INNER HOUSE, Fotograf: Manuel Strunz, www.manuu.eu
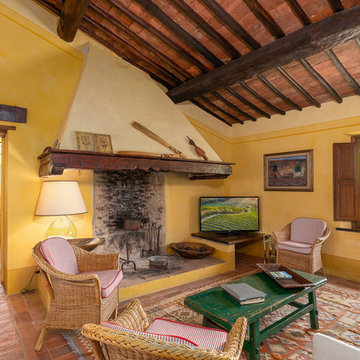
Design ideas for a mediterranean enclosed family room in Florence with yellow walls, terra-cotta floors, a freestanding tv and orange floor.
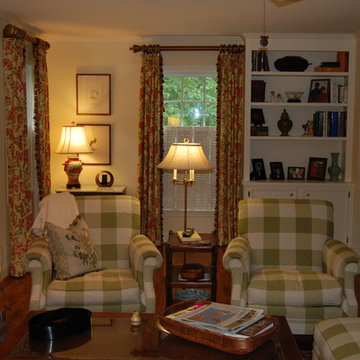
Mid-sized traditional enclosed family room in Charleston with yellow walls, medium hardwood floors, a standard fireplace, a brick fireplace surround, a freestanding tv and brown floor.
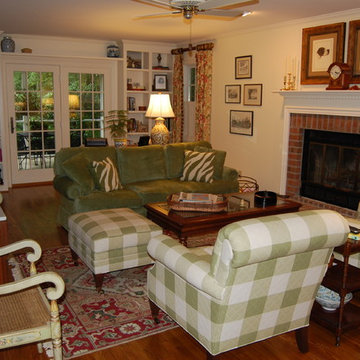
Mid-sized traditional enclosed family room in Charleston with yellow walls, medium hardwood floors, a standard fireplace, a brick fireplace surround, a freestanding tv and brown floor.
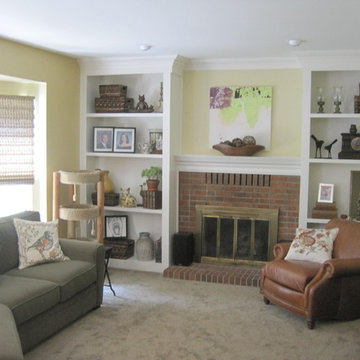
New carpeting, window treatments, furniture, wall colors and new built in bookcases finish off this family room renovation project.
This is an example of a mid-sized traditional family room in New York with yellow walls, carpet, a standard fireplace, a brick fireplace surround and a freestanding tv.
This is an example of a mid-sized traditional family room in New York with yellow walls, carpet, a standard fireplace, a brick fireplace surround and a freestanding tv.
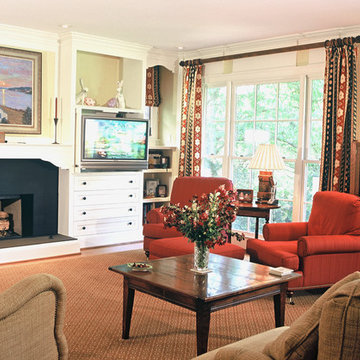
Design ideas for a mid-sized traditional open concept family room in Atlanta with yellow walls, carpet, a standard fireplace, a metal fireplace surround and a freestanding tv.
Family Room Design Photos with Yellow Walls and a Freestanding TV
1