Family Room Design Photos with Yellow Walls and a Freestanding TV
Refine by:
Budget
Sort by:Popular Today
121 - 140 of 405 photos
Item 1 of 3
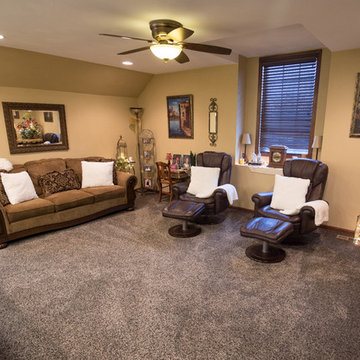
Inspiration for a large traditional open concept family room in Chicago with yellow walls, carpet, no fireplace and a freestanding tv.
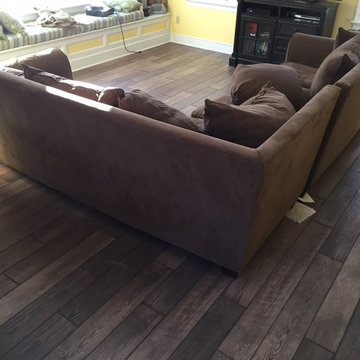
Mannington
Mid-sized traditional open concept family room in Boston with yellow walls, laminate floors, no fireplace, a freestanding tv and brown floor.
Mid-sized traditional open concept family room in Boston with yellow walls, laminate floors, no fireplace, a freestanding tv and brown floor.
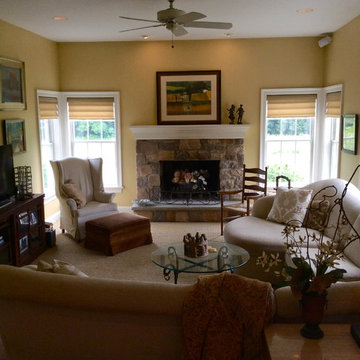
Stone fireplace surround sets the colors for artwork and furnishings in the open familyroom
Mid-sized country open concept family room in Philadelphia with yellow walls, carpet, a standard fireplace, a stone fireplace surround and a freestanding tv.
Mid-sized country open concept family room in Philadelphia with yellow walls, carpet, a standard fireplace, a stone fireplace surround and a freestanding tv.
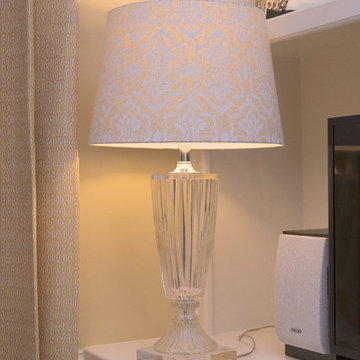
This little lamp was found in a tiny shop on the road to nowhere. It's a crystal vase that has been attached to an acrylic base, then electrified and topped with just the right shade and finial. A fabulous find!
Style House Photography
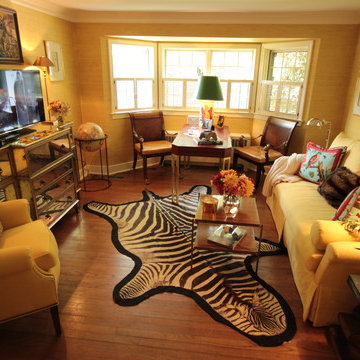
Inspiration for a small tropical enclosed family room in Wilmington with yellow walls, medium hardwood floors, no fireplace and a freestanding tv.
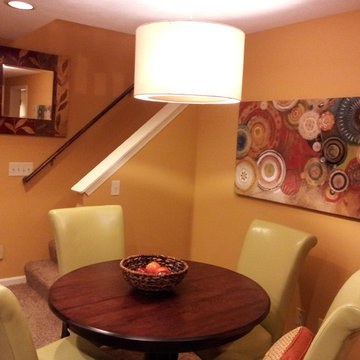
This is an example of a large transitional enclosed family room in Grand Rapids with yellow walls, carpet and a freestanding tv.
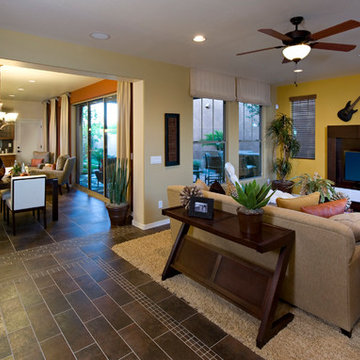
Mid-sized eclectic enclosed family room in Orange County with yellow walls, ceramic floors and a freestanding tv.
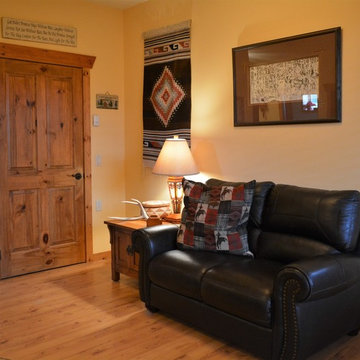
Jim Standish
This is an example of a mid-sized enclosed family room in Denver with yellow walls, laminate floors, a wood stove, a plaster fireplace surround and a freestanding tv.
This is an example of a mid-sized enclosed family room in Denver with yellow walls, laminate floors, a wood stove, a plaster fireplace surround and a freestanding tv.
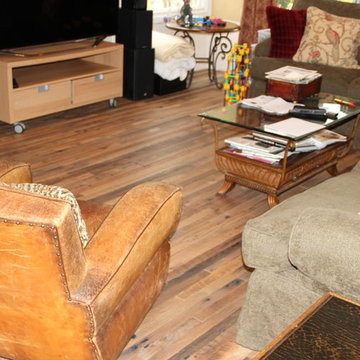
Mid-sized arts and crafts open concept family room in Orange County with yellow walls, medium hardwood floors, no fireplace and a freestanding tv.
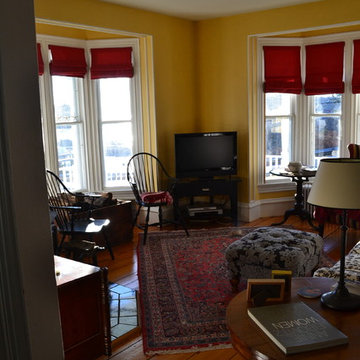
This is an example of a mid-sized traditional enclosed family room in Portland Maine with yellow walls, dark hardwood floors, a freestanding tv, a standard fireplace and a brick fireplace surround.
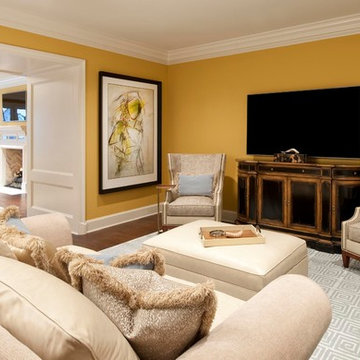
The neutral fabrics and clean lines of this sitting room combine transitional style with a traditional entertainment chest and wall color.
Design: Wesley-Wayne Interiors
Photo: Dan Piassick
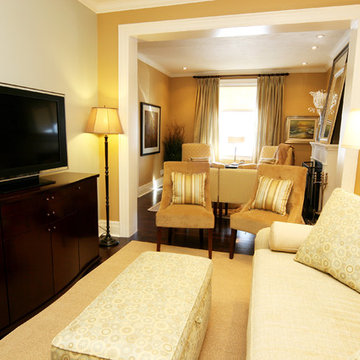
Most family rooms include a television - and this slim and clean-lined media console does a fantastic job.
This project is 5+ years old. Most items shown are custom (eg. millwork, upholstered furniture, drapery). Most goods are no longer available. Benjamin Moore paint.
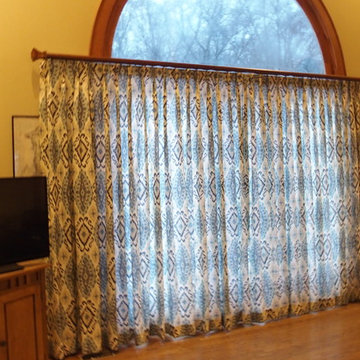
My client has a large family room with a cathedral ceiling. A large palladium window and a French door and window span a width of twelve feet. We installed a traversing drapery in a large pattern in blues, green and beige on an off white background. The patterns pulls in the blues in the area rug and blues and greens in a large painting over the fireplace mantel. The draperies are installed on a wood rod that matches the trim around the windows.
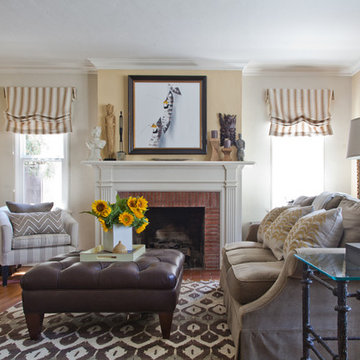
This home showcases a joyful palette with printed upholstery, bright pops of color, and unexpected design elements. It's all about balancing style with functionality as each piece of decor serves an aesthetic and practical purpose.
---
Project designed by Pasadena interior design studio Amy Peltier Interior Design & Home. They serve Pasadena, Bradbury, South Pasadena, San Marino, La Canada Flintridge, Altadena, Monrovia, Sierra Madre, Los Angeles, as well as surrounding areas.
For more about Amy Peltier Interior Design & Home, click here: https://peltierinteriors.com/
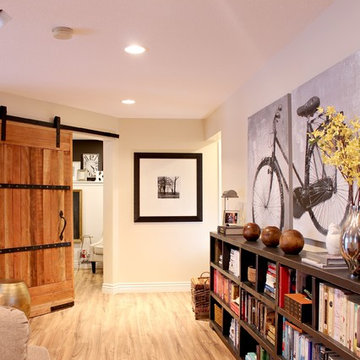
Beautiful farmhouse style sliding barn door with black hardware. Leads into the Home Office. Long, low and narrow black bookcase with bike canvas from Urban Barn. Wall colour Benjamin Moore Navajo White
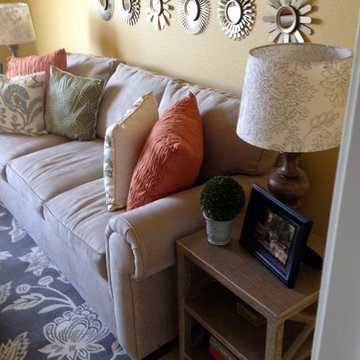
This once cold blank slate has become a warm and welcoming media family room. The walls of this intimate space are bathed in a sunny yellow tone creating an inviting feel. Patterned with Complimented of bright oranges, teal blue and gray accessories. Anchored in tan, cream and white tones to balance the bright color combination.
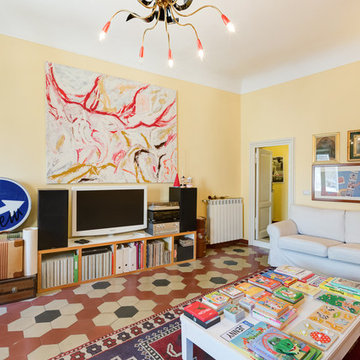
Luca Tranquilli
Design ideas for an eclectic family room in Rome with a game room, yellow walls and a freestanding tv.
Design ideas for an eclectic family room in Rome with a game room, yellow walls and a freestanding tv.
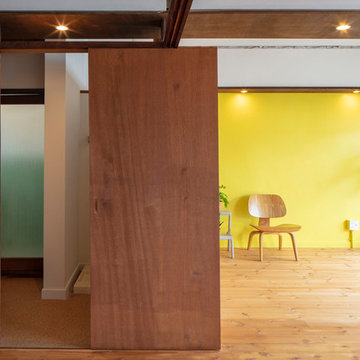
明るいリビングルーム
Design ideas for a mid-sized traditional open concept family room in Other with yellow walls, dark hardwood floors, no fireplace, a freestanding tv and brown floor.
Design ideas for a mid-sized traditional open concept family room in Other with yellow walls, dark hardwood floors, no fireplace, a freestanding tv and brown floor.
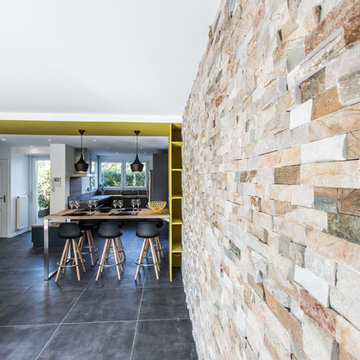
Rénovation de cette maison de ville. Désormais traversante par la dépose des cloisons séparant l'ancienne cuisine, elle bénéficie aujourd'hui d'une belle luminosité, ouverte sur le salon pour des espaces à vivre généreux. L'arche colorée, en Jaune Bikini (couleur Flamant), permet de séparer visuellement les espaces tout en gardant le bénéfice de la cuisine ouverte.
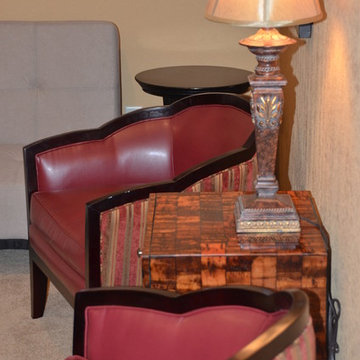
Jacke Manning
Design ideas for a mid-sized asian open concept family room in Other with a home bar, yellow walls, carpet and a freestanding tv.
Design ideas for a mid-sized asian open concept family room in Other with a home bar, yellow walls, carpet and a freestanding tv.
Family Room Design Photos with Yellow Walls and a Freestanding TV
7