Family Room Design Photos with Yellow Walls and Dark Hardwood Floors
Refine by:
Budget
Sort by:Popular Today
1 - 20 of 577 photos
Item 1 of 3
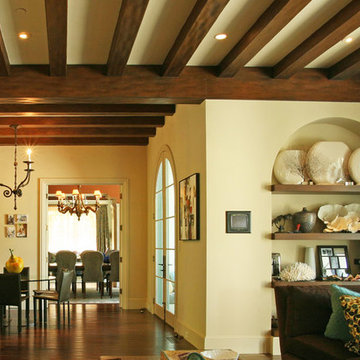
A California Mission-style home in Hillsborough was designed by the architect Farro Esslatt. The clients had an extensive contemporary collection and wanted a warm mix of contemporary and traditional furnishings. Photos are by Farro Esslatt.
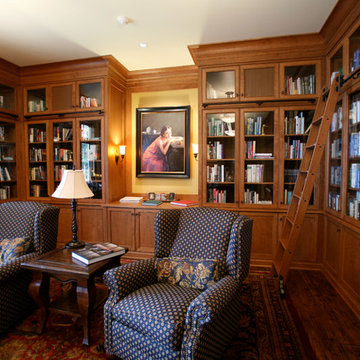
Library, showing built in cherry bookcases, art lighting
Jed Miller
Large traditional enclosed family room in Seattle with a library, yellow walls, dark hardwood floors, no fireplace and no tv.
Large traditional enclosed family room in Seattle with a library, yellow walls, dark hardwood floors, no fireplace and no tv.
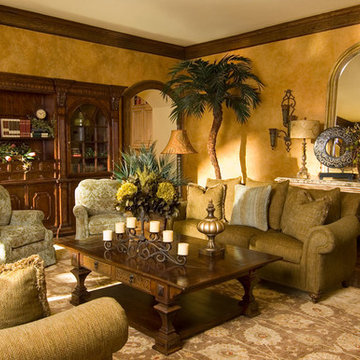
Photo of a mid-sized mediterranean open concept family room in Other with yellow walls and dark hardwood floors.
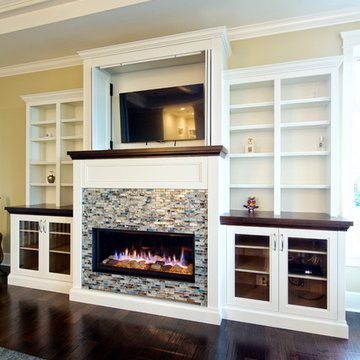
Photo of a large transitional open concept family room in Vancouver with yellow walls, dark hardwood floors, a standard fireplace, a tile fireplace surround and a concealed tv.
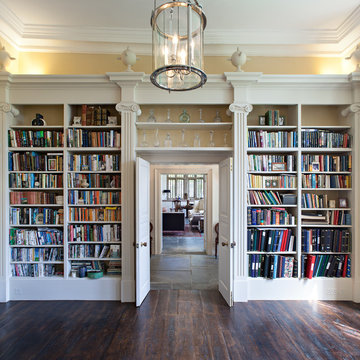
Photo of a large traditional family room in Cornwall with yellow walls, dark hardwood floors and a library.
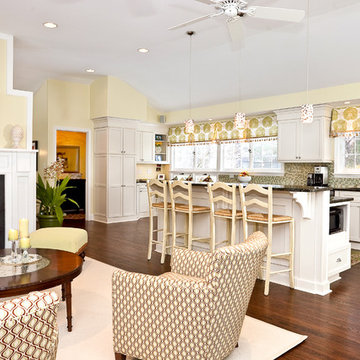
The goal of this kitchen family room renovation was to open the kitchen to the rest of the house and the outdoors, while still maintaining an intimate living area for the family of four to entertain and relax. By removing the wall between the kitchen and formal living room, and an adjacent narrow hallway, the entire living space was transformed.
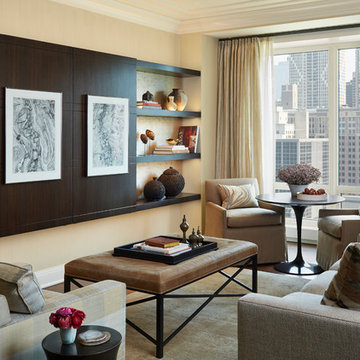
Streeterville Residence, Jessica Lagrange Interiors LLC, Photo by Nathan Kirkman
Mid-sized transitional open concept family room in Chicago with yellow walls, no fireplace, a concealed tv, dark hardwood floors and brown floor.
Mid-sized transitional open concept family room in Chicago with yellow walls, no fireplace, a concealed tv, dark hardwood floors and brown floor.
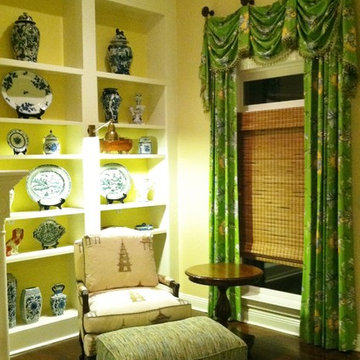
Design ideas for a large traditional open concept family room in Miami with yellow walls, dark hardwood floors, a standard fireplace and a wood fireplace surround.
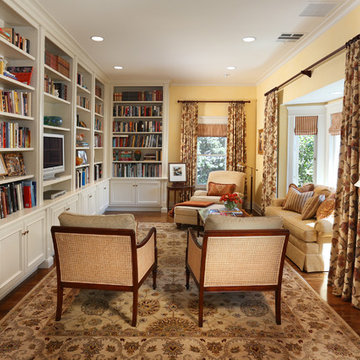
Mid-sized traditional enclosed family room in Los Angeles with a library, yellow walls, dark hardwood floors and a freestanding tv.
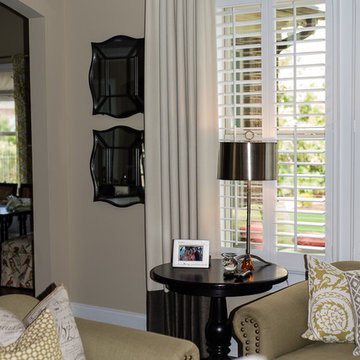
This family room had plantation shutters across the large window. We've added a set of drapery panels in heavier off white fabric with a dark chocolate color block in the bottom. We've repeated this color in drapery poles that were cut to the width of the panels. This room has strong contrasting dark chocolate coffee table and the side table. Other colors in the room are fresh and light.
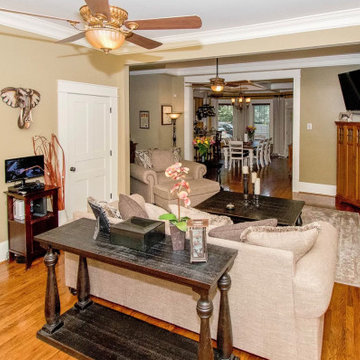
Installation of new hardwood flooring, fireplace facelift, New windows with craftsman casing and baseboards. Open wall between dining room and living room

Fresh and inviting family room area in great room.
Photo of a large traditional open concept family room in Chicago with yellow walls, dark hardwood floors, a standard fireplace, a stone fireplace surround, a wall-mounted tv, brown floor and decorative wall panelling.
Photo of a large traditional open concept family room in Chicago with yellow walls, dark hardwood floors, a standard fireplace, a stone fireplace surround, a wall-mounted tv, brown floor and decorative wall panelling.
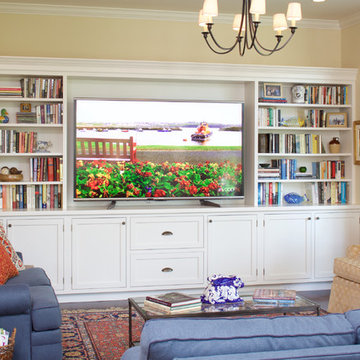
This long wall of JWH Cabinetry allows for easy viewing of the 60" TV, 1" thick open shelves to support the large book collection, and closed storage below.
Designer: Jennifer Howard, JWH
Photographer, Mick Hales
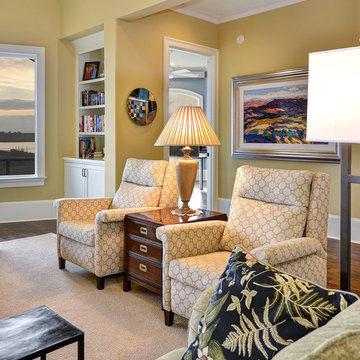
William Quarles
Inspiration for a large traditional enclosed family room in Charleston with a home bar, yellow walls, dark hardwood floors, a freestanding tv and brown floor.
Inspiration for a large traditional enclosed family room in Charleston with a home bar, yellow walls, dark hardwood floors, a freestanding tv and brown floor.
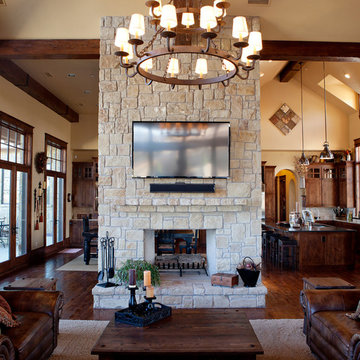
This Family room is well connected to both the Kitchen and Dining spaces, with the double-sided fireplace between.
Builder: Calais Custom Homes
Photography: Ashley Randall
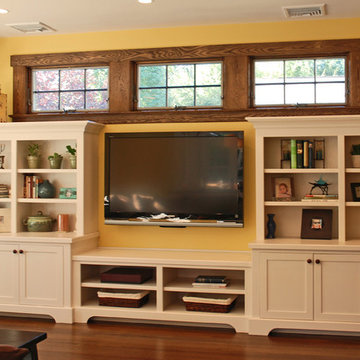
Inspiration for a large arts and crafts open concept family room in New York with yellow walls, dark hardwood floors, no fireplace and a wall-mounted tv.
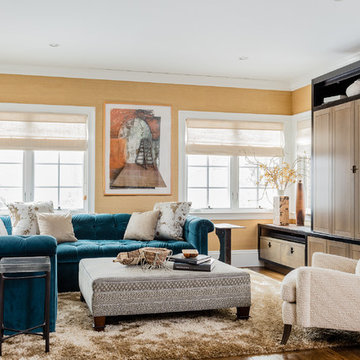
Michael Lee
Large transitional open concept family room in Boston with no fireplace, a concealed tv, brown floor, yellow walls and dark hardwood floors.
Large transitional open concept family room in Boston with no fireplace, a concealed tv, brown floor, yellow walls and dark hardwood floors.
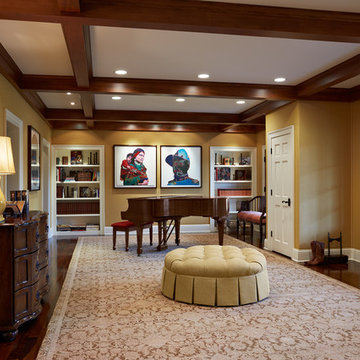
Architecture by Meriwether Felt
Photos by Susan Gilmore
Photo of an expansive country enclosed family room in Minneapolis with a music area, yellow walls, dark hardwood floors, no fireplace and no tv.
Photo of an expansive country enclosed family room in Minneapolis with a music area, yellow walls, dark hardwood floors, no fireplace and no tv.
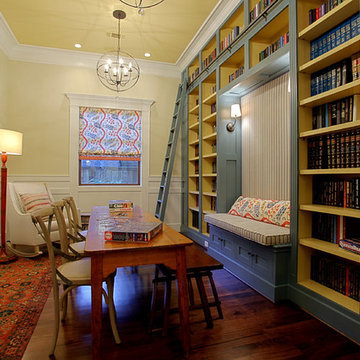
Stone Acorn Builders presents Houston's first Southern Living Showcase in 2012.
This is an example of a mid-sized traditional enclosed family room in Houston with a library, yellow walls, dark hardwood floors, no fireplace and no tv.
This is an example of a mid-sized traditional enclosed family room in Houston with a library, yellow walls, dark hardwood floors, no fireplace and no tv.
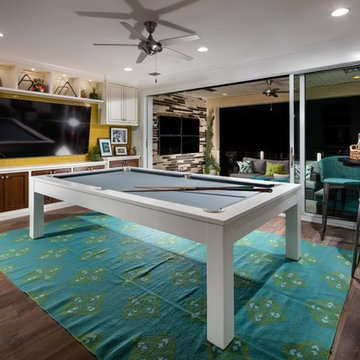
This is an example of a transitional family room in Philadelphia with a game room, yellow walls, dark hardwood floors, no fireplace and a wall-mounted tv.
Family Room Design Photos with Yellow Walls and Dark Hardwood Floors
1