Family Room Design Photos with Yellow Walls and Dark Hardwood Floors
Refine by:
Budget
Sort by:Popular Today
41 - 60 of 577 photos
Item 1 of 3
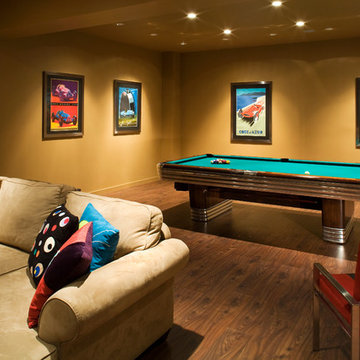
Curtis Martin
Inspiration for a contemporary family room in Baltimore with yellow walls and dark hardwood floors.
Inspiration for a contemporary family room in Baltimore with yellow walls and dark hardwood floors.
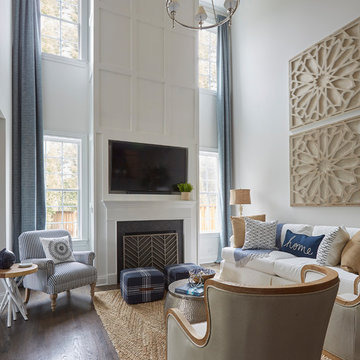
Beach style open concept family room in Chicago with yellow walls, dark hardwood floors, a standard fireplace, a stone fireplace surround, a built-in media wall and brown floor.
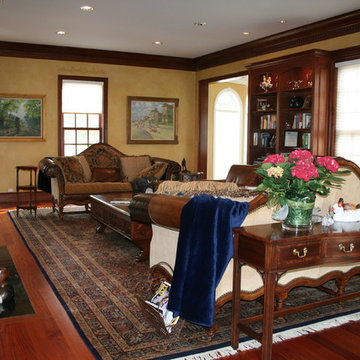
The challenge in this great room was to select pieces that could float in the middle of the space while honoring access to the bookcase wall, the view of the lake and the function of the TV angle. The existing area rug was the inspiration for the color story.
The symmetry of the pair of camel-back sofas anchors the arrangement around
the huge wood inlay coffee table from Art Italia. Blending end tables from the existing collection was a snap.
Photo taken by Michelle Lecinski
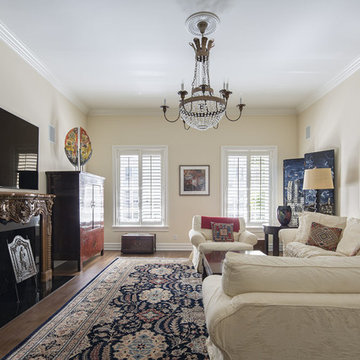
Design ideas for a large traditional enclosed family room in New York with yellow walls, dark hardwood floors, a standard fireplace, a tile fireplace surround and a wall-mounted tv.
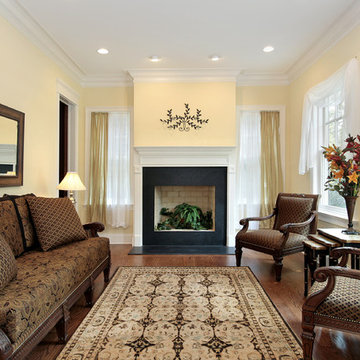
Neutral shades of grey, black, and cream mix with soft blues and bright aquamarines in this imaginative, artistic rug. A complex, intricate border stretches almost halfway to the rug's center, featuring miniature flowers and large, royal motifs. Shades of rose and pink add warmth and contrast. This rug is completely hand-knotted and consists of pure wool for added comfort and quality. Make a statement in a space by rolling out this one-of-a-kind work of art.
Item Number: AP9-12-7-1629
Collection: Chobi Ziegler
Size: 8.11x12.4
Material: Wool
Knots: 9/9
Color: Grey
50% off until March 15, 2014
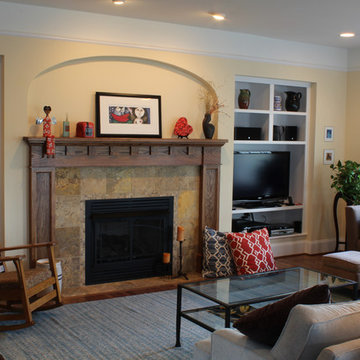
Photo of a traditional open concept family room in Other with yellow walls, dark hardwood floors, a standard fireplace, a tile fireplace surround and a freestanding tv.
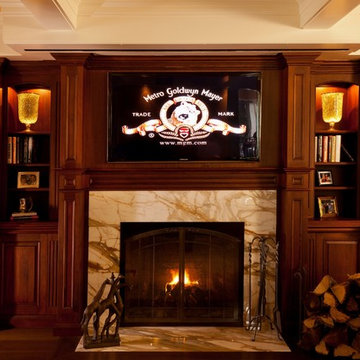
Traditional Family Room with built-in custom cabinetry, fireplace and TV, that converts into a Home-Theater with a large movie screen with a push of a button. The larger movie screen retracts into the soffit above which becomes part of the coffered ceiling.
Designed by Cameron Snyder, CKD & Judith Gamble Whalen.
Photography by Dan Cutrona.
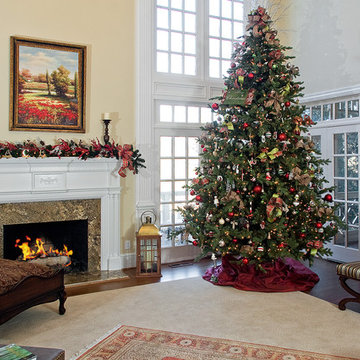
Andrew Mayon Triad real estate photography
Large transitional open concept family room in Other with yellow walls, dark hardwood floors, a standard fireplace, a stone fireplace surround and a built-in media wall.
Large transitional open concept family room in Other with yellow walls, dark hardwood floors, a standard fireplace, a stone fireplace surround and a built-in media wall.
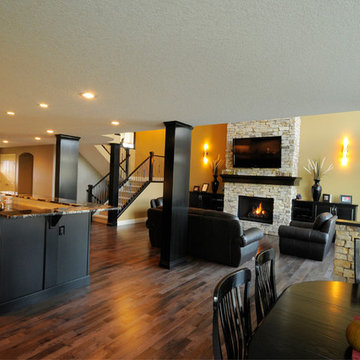
MHB PhotoGraphy
Inspiration for an expansive transitional open concept family room in Calgary with a library, yellow walls, a standard fireplace, a stone fireplace surround, a wall-mounted tv and dark hardwood floors.
Inspiration for an expansive transitional open concept family room in Calgary with a library, yellow walls, a standard fireplace, a stone fireplace surround, a wall-mounted tv and dark hardwood floors.
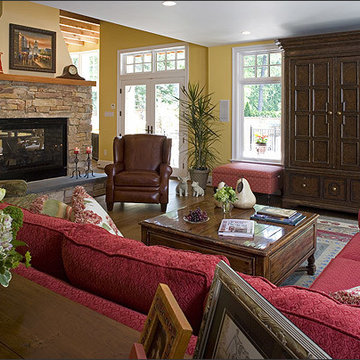
The kitchen is separated from the family room by a two-sided, stone, fireplace creating maximum circulation with style.
This 1961 Cape Cod was well-sited on a beautiful acre of land in a Washington, DC suburb. The new homeowners loved the land and neighborhood and knew the house could be improved. The owners loved the charm of the home’s façade and wanted the overall look to remain true to the original home and neighborhood. Inside, the owners wanted to achieve a feeling of warmth and comfort. The family does a lot of casual entertaining and they wanted to achieve lots of open spaces that flowed well, one into another. So, circulation on the main living level was important. They wanted to use lots of natural materials, like reclaimed wood floors, stone, and granite. In addition, they wanted the house to be filled with light, using lots of large windows where possible.
When all was said and done, the homeowners got a home they love on the land they cherish. This project was truly satisfying and the homeowners LOVE their new residence.
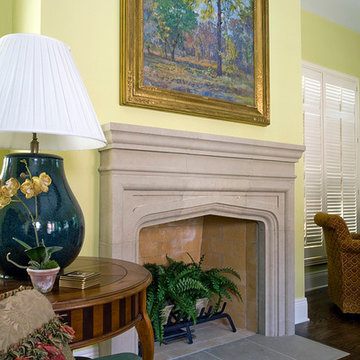
http://www.pickellbuilders.com. Photography by Linda Oyama Bryan. Traditional Kenilworth Family Room with Flush Hearth Limestone Fireplace.
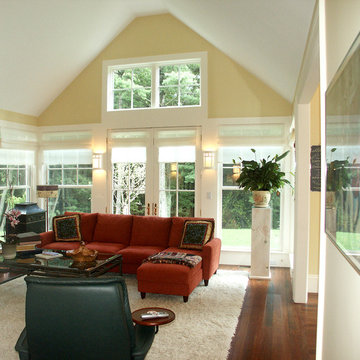
This is an example of a mid-sized traditional open concept family room in Boston with yellow walls and dark hardwood floors.
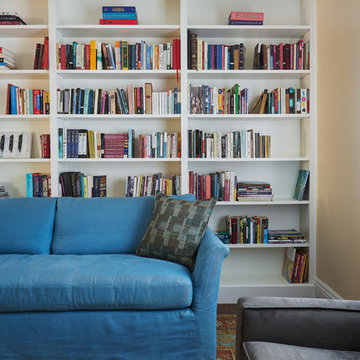
Richardson Architects
Jonathan Mitchell Photography
Mid-sized arts and crafts enclosed family room in San Francisco with a library, yellow walls, dark hardwood floors, no fireplace, no tv and brown floor.
Mid-sized arts and crafts enclosed family room in San Francisco with a library, yellow walls, dark hardwood floors, no fireplace, no tv and brown floor.
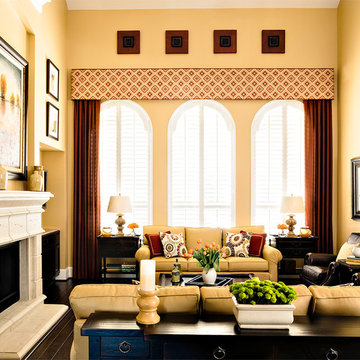
Two story window with arches and shutters. Cornice with artwork above and drapery panels. Traditional
Mid-sized traditional open concept family room in Houston with yellow walls, dark hardwood floors, a standard fireplace, a concrete fireplace surround and a built-in media wall.
Mid-sized traditional open concept family room in Houston with yellow walls, dark hardwood floors, a standard fireplace, a concrete fireplace surround and a built-in media wall.
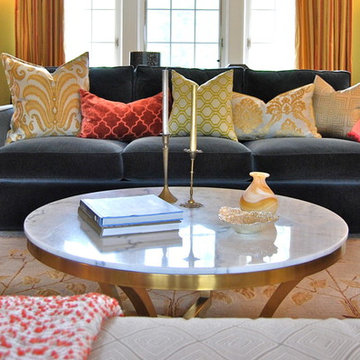
Inspiration for a mid-sized transitional enclosed family room in New York with yellow walls, dark hardwood floors, no fireplace, no tv and brown floor.
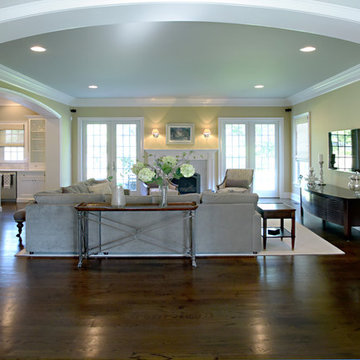
Photo of a mid-sized traditional enclosed family room in Philadelphia with yellow walls, dark hardwood floors, a standard fireplace, a stone fireplace surround, a wall-mounted tv and brown floor.
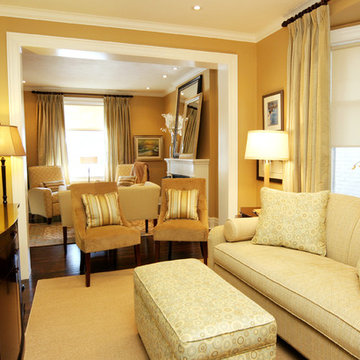
Of course even though the space may be smaller in scale an ottoman is mandatory for providing comfort while binge viewing those TV shows.
This project is 5+ years old. Most items shown are custom (eg. millwork, upholstered furniture, drapery). Most goods are no longer available. Benjamin Moore paint.
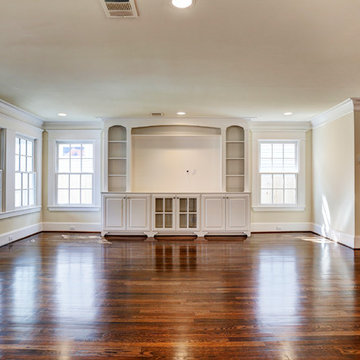
Photo of a mid-sized traditional open concept family room in Houston with yellow walls, dark hardwood floors and no fireplace.
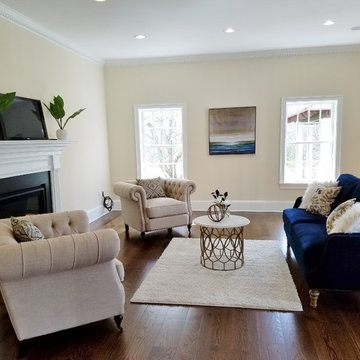
Family room with comfortable, large-scale armchairs and a blue sofa. Gleaming hardwood floors and soft gray walls.
This is an example of a large transitional open concept family room in Philadelphia with dark hardwood floors, a standard fireplace, a wood fireplace surround, a wall-mounted tv, yellow walls and brown floor.
This is an example of a large transitional open concept family room in Philadelphia with dark hardwood floors, a standard fireplace, a wood fireplace surround, a wall-mounted tv, yellow walls and brown floor.
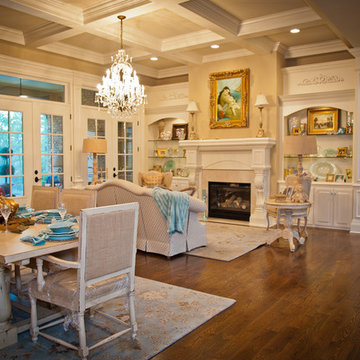
Robert Glover Photography
This is an example of a large traditional enclosed family room in Nashville with yellow walls, dark hardwood floors, a standard fireplace and a tile fireplace surround.
This is an example of a large traditional enclosed family room in Nashville with yellow walls, dark hardwood floors, a standard fireplace and a tile fireplace surround.
Family Room Design Photos with Yellow Walls and Dark Hardwood Floors
3