All Fireplace Surrounds Family Room Design Photos with Yellow Walls
Refine by:
Budget
Sort by:Popular Today
201 - 220 of 1,780 photos
Item 1 of 3
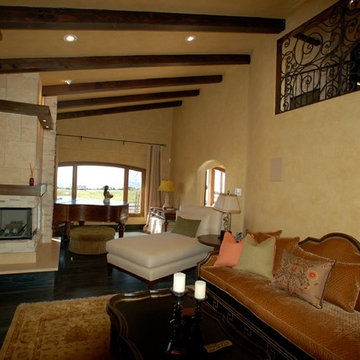
Photo of a mid-sized mediterranean enclosed family room in San Diego with yellow walls, dark hardwood floors, a two-sided fireplace, a stone fireplace surround and a built-in media wall.
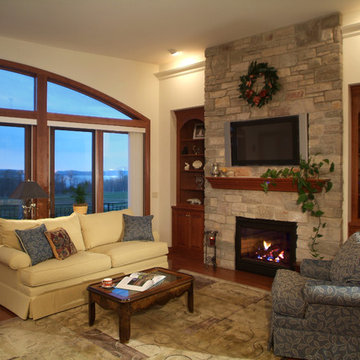
Mid-sized traditional enclosed family room in Other with yellow walls, dark hardwood floors, a standard fireplace, a stone fireplace surround, a wall-mounted tv and brown floor.
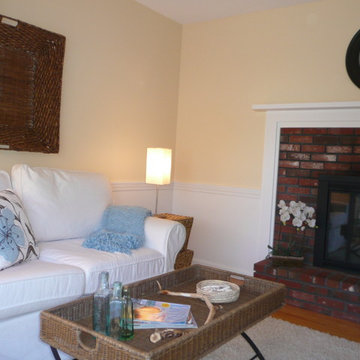
Staging and Photos by: Betsy Konaxis, BK Classic Collections Home Stagers
Photo of a small traditional enclosed family room in Boston with yellow walls, medium hardwood floors, a standard fireplace and a wood fireplace surround.
Photo of a small traditional enclosed family room in Boston with yellow walls, medium hardwood floors, a standard fireplace and a wood fireplace surround.
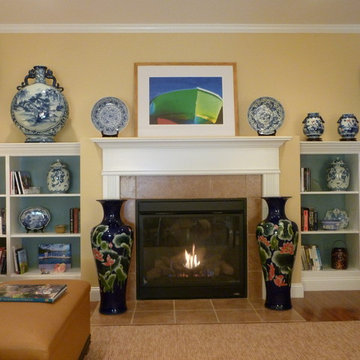
This comfortable family room is a gathering space for the whole family. The green tweed sectional coordinates with the soft yellow walls and gold carpet. The fine Oriental pottery adds both color and personality.
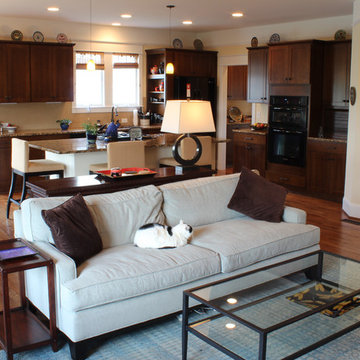
This is an example of a traditional open concept family room in Other with yellow walls, dark hardwood floors, a standard fireplace, a tile fireplace surround and a freestanding tv.
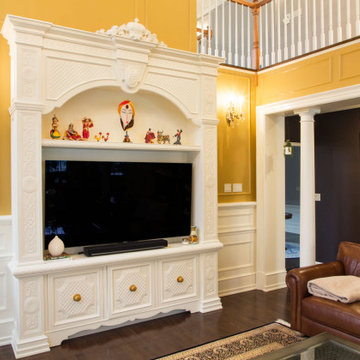
Hand carved woodwork, coffere ceiling, mantel and tv unit.
Inspiration for a large traditional enclosed family room in Philadelphia with a music area, yellow walls, a standard fireplace, a wood fireplace surround, a freestanding tv, vaulted and wood walls.
Inspiration for a large traditional enclosed family room in Philadelphia with a music area, yellow walls, a standard fireplace, a wood fireplace surround, a freestanding tv, vaulted and wood walls.
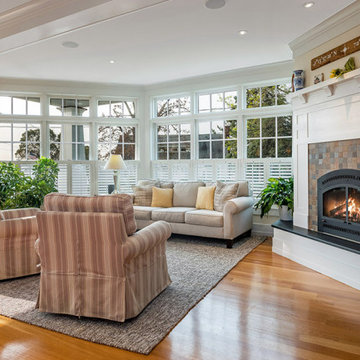
The expansive open-floor plan of the home features rift and quartered white oak floors throughout the first level, while the gas-fueled fireplace in the great room is decorated with a granite hearth, tiled stone, and an intricately paneled and painted wood surround.
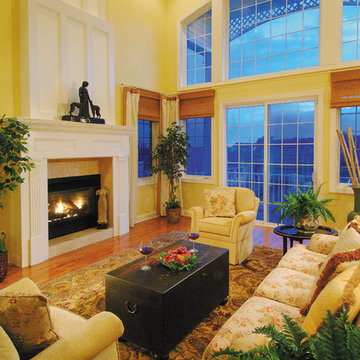
Great Room. The Sater Design Collection's luxury, cottage home plan "Santa Rosa" (Plan #6808). saterdesign.com
This is an example of a large beach style open concept family room in Miami with yellow walls, medium hardwood floors, a standard fireplace, a stone fireplace surround and no tv.
This is an example of a large beach style open concept family room in Miami with yellow walls, medium hardwood floors, a standard fireplace, a stone fireplace surround and no tv.
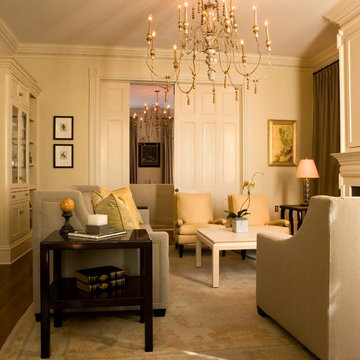
Design ideas for a large traditional enclosed family room in Charleston with yellow walls, dark hardwood floors, a standard fireplace, a wood fireplace surround and no tv.
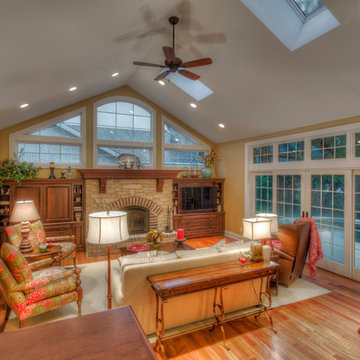
2014 CotY Award - Whole House Remodel $250,000-$500,000
Sutter Photographers
-The outdated stone fireplace was torn out and the entire wall was reframed to accommodate a “wall of windows” (by Marvin) above a newer low profile gas Lenox fireplace.
-Additional headers were needed for the family room wall where the large space of windows now resides.
-The new sliding doors and new transom windows allow much more natural sunlight into the room.
-The large opening/steps down to the family-room were removed. Two half walls were constructed and a smaller opening with steps down to the family room. We created a small bookshelf/play area on the opposite side of the family room for a play area for their grandson.
- A palette of 5 colors was used throughout the home to create a peaceful and tranquil feeling.
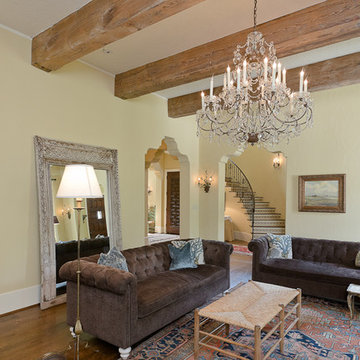
Custom Brown Velvet Sofas
125 Year Old Antique Heriz Rug
Carved Door Frame from India Repurposed as a Leaning Mirror
42 inch 1930's Crystal Chandelier from St Tropez
Designed and sourced by Mirador Builders
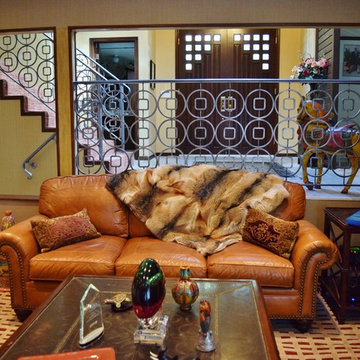
Custom wrought iron railings are a main feature when you enter the residence from the front door which looks into the Family Room. A custom leather sofa is part of the leather chair seating arrangements in this cozy family room.
photo by Richard Rothenberg
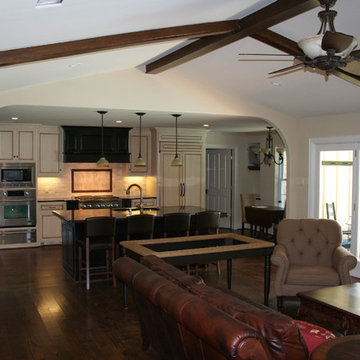
Design ideas for a mid-sized traditional open concept family room in Dallas with yellow walls, dark hardwood floors, a standard fireplace, a stone fireplace surround, no tv and brown floor.
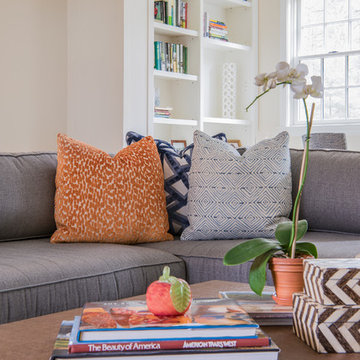
We started with a neutral fabric for the Clifton Sectional by Mitchell Gold and Bob Williams. We then added geometric patterns in the throw pillows and accessories for a playful look.
Kayla Lynne Photography
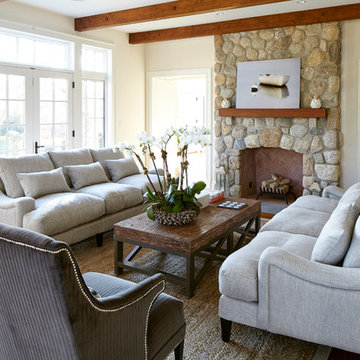
Photo by Chi Chi Ubina
Design ideas for a large transitional enclosed family room in Other with yellow walls, medium hardwood floors, a standard fireplace, a stone fireplace surround and no tv.
Design ideas for a large transitional enclosed family room in Other with yellow walls, medium hardwood floors, a standard fireplace, a stone fireplace surround and no tv.
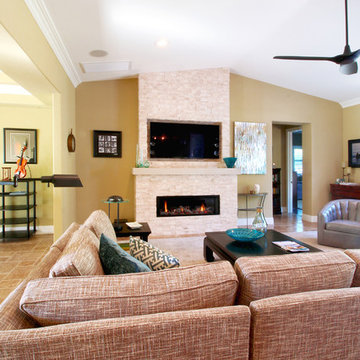
Lucina Ortiz @Pentaprism Photography
Large beach style open concept family room in San Diego with yellow walls, travertine floors, a ribbon fireplace, a stone fireplace surround and a wall-mounted tv.
Large beach style open concept family room in San Diego with yellow walls, travertine floors, a ribbon fireplace, a stone fireplace surround and a wall-mounted tv.
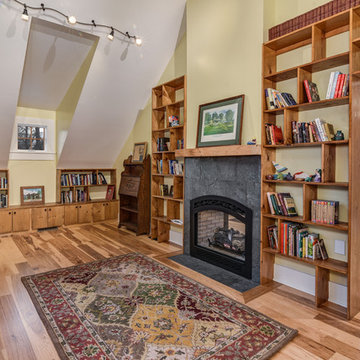
Design ideas for a large country open concept family room in Other with a library, yellow walls, light hardwood floors, a two-sided fireplace and a stone fireplace surround.
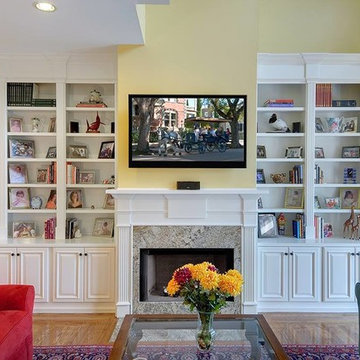
Inspiration for a large traditional family room in Charleston with yellow walls, medium hardwood floors, a standard fireplace, a wood fireplace surround and a built-in media wall.
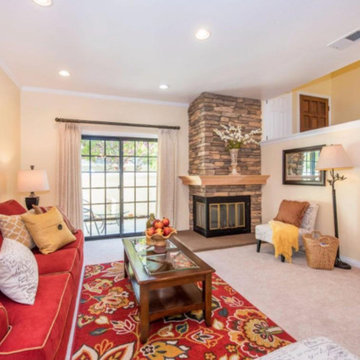
Home Staging: Beth Harake
Mid-sized traditional open concept family room in Santa Barbara with yellow walls, carpet, a corner fireplace, a stone fireplace surround and no tv.
Mid-sized traditional open concept family room in Santa Barbara with yellow walls, carpet, a corner fireplace, a stone fireplace surround and no tv.
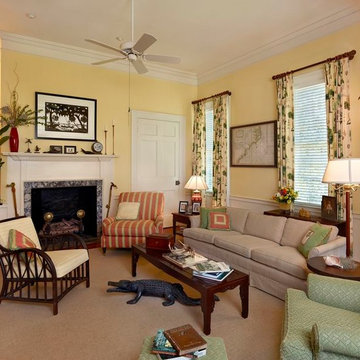
Holger Photography
This is an example of a large traditional enclosed family room in Charleston with yellow walls, medium hardwood floors, a standard fireplace and a stone fireplace surround.
This is an example of a large traditional enclosed family room in Charleston with yellow walls, medium hardwood floors, a standard fireplace and a stone fireplace surround.
All Fireplace Surrounds Family Room Design Photos with Yellow Walls
11