All Fireplace Surrounds Family Room Design Photos with Yellow Walls
Refine by:
Budget
Sort by:Popular Today
121 - 140 of 1,780 photos
Item 1 of 3
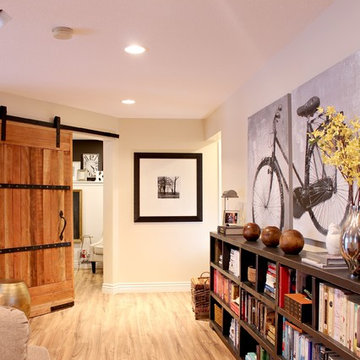
Beautiful farmhouse style sliding barn door with black hardware. Leads into the Home Office. Long, low and narrow black bookcase with bike canvas from Urban Barn. Wall colour Benjamin Moore Navajo White
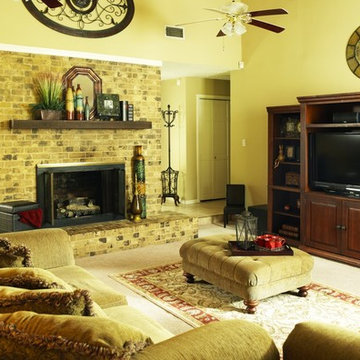
Inspiration for a traditional family room in Other with yellow walls, carpet, a standard fireplace, a brick fireplace surround and a freestanding tv.
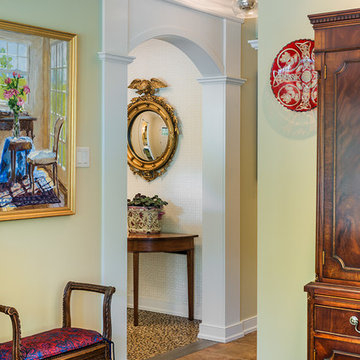
Tom Crane Photography
Photo of a large traditional open concept family room in Philadelphia with a library, yellow walls, travertine floors, a standard fireplace, a brick fireplace surround and no tv.
Photo of a large traditional open concept family room in Philadelphia with a library, yellow walls, travertine floors, a standard fireplace, a brick fireplace surround and no tv.
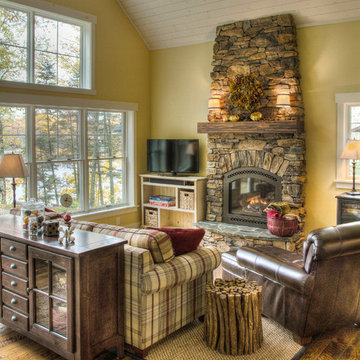
Family room
Design ideas for a small country family room in Minneapolis with yellow walls, dark hardwood floors, a standard fireplace, a stone fireplace surround and a freestanding tv.
Design ideas for a small country family room in Minneapolis with yellow walls, dark hardwood floors, a standard fireplace, a stone fireplace surround and a freestanding tv.
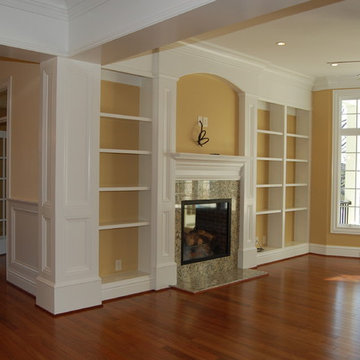
DeBord Custom Homes ~ Interior of The Lake House at North Shore at Ridgely Manor in Virginia Beach
Inspiration for a traditional enclosed family room in Other with a library, yellow walls, medium hardwood floors, a standard fireplace, a stone fireplace surround and a wall-mounted tv.
Inspiration for a traditional enclosed family room in Other with a library, yellow walls, medium hardwood floors, a standard fireplace, a stone fireplace surround and a wall-mounted tv.
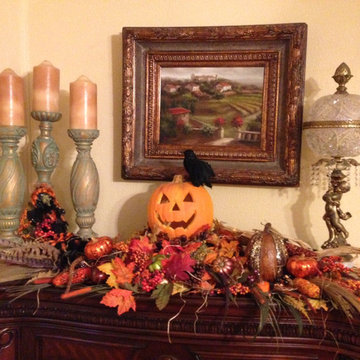
Let Belle Maison Living create a spooky, Halloween mantel decoration for you.
Inspiration for a mid-sized transitional enclosed family room in Atlanta with yellow walls, medium hardwood floors, a standard fireplace and a wood fireplace surround.
Inspiration for a mid-sized transitional enclosed family room in Atlanta with yellow walls, medium hardwood floors, a standard fireplace and a wood fireplace surround.
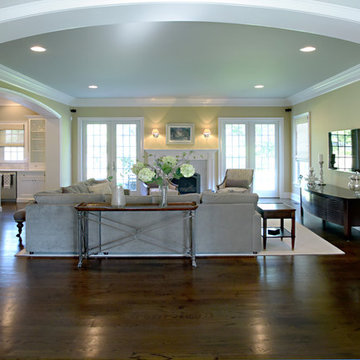
Photo of a mid-sized traditional enclosed family room in Philadelphia with yellow walls, dark hardwood floors, a standard fireplace, a stone fireplace surround, a wall-mounted tv and brown floor.
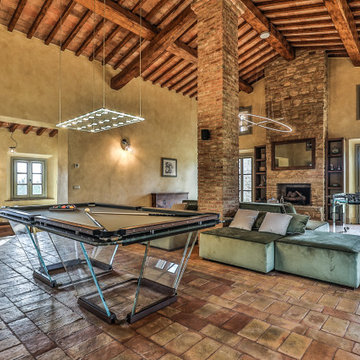
Annesso - stanza multifunzione
This is an example of an expansive mediterranean loft-style family room in Florence with a game room, yellow walls, brick floors, a standard fireplace, a wood fireplace surround, a wall-mounted tv, red floor and vaulted.
This is an example of an expansive mediterranean loft-style family room in Florence with a game room, yellow walls, brick floors, a standard fireplace, a wood fireplace surround, a wall-mounted tv, red floor and vaulted.
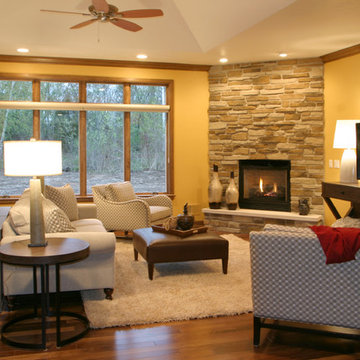
Inspiration for a large traditional open concept family room in Other with yellow walls, dark hardwood floors, a corner fireplace, a stone fireplace surround, a freestanding tv and brown floor.
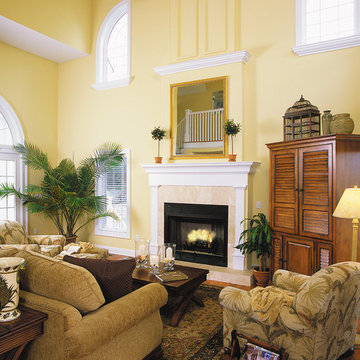
Great Room. The Sater Design Collection's Luxury Cottage Home Plan "Aruba Bay" (Plan #6840). www.saterdesign.com
Design ideas for a large beach style open concept family room in Miami with yellow walls, medium hardwood floors, a standard fireplace, a tile fireplace surround and a concealed tv.
Design ideas for a large beach style open concept family room in Miami with yellow walls, medium hardwood floors, a standard fireplace, a tile fireplace surround and a concealed tv.
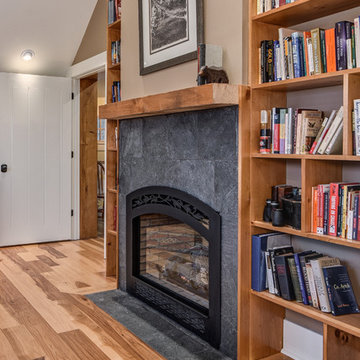
This is an example of a large country open concept family room in Other with a library, yellow walls, light hardwood floors, a two-sided fireplace and a stone fireplace surround.
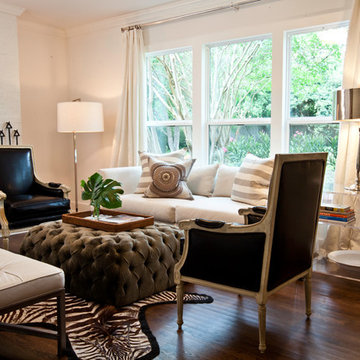
Design ideas for a mid-sized eclectic enclosed family room in Austin with yellow walls, dark hardwood floors, a standard fireplace, a brick fireplace surround and no tv.
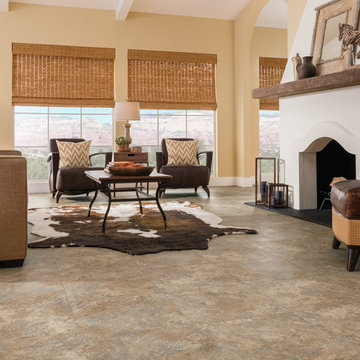
Inspiration for a large open concept family room in Orlando with yellow walls, travertine floors, a standard fireplace, a plaster fireplace surround and no tv.
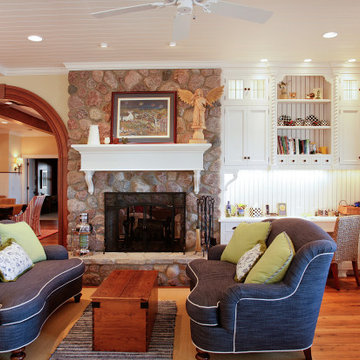
Custom stained wood arched opening. Wood species Poplar. Custom milled arch provided by Rockwood Door & Millwork. Custom cabinetry by Ayr Custom Cabinetry. Hickory hardwood floors and white beadboard wainscot.
Home design by Phil Jenkins, AIA, Martin Bros. Contracting, Inc.; general contracting by Martin Bros. Contracting, Inc.; interior design by Stacey Hamilton; photos by Dave Hubler Photography.
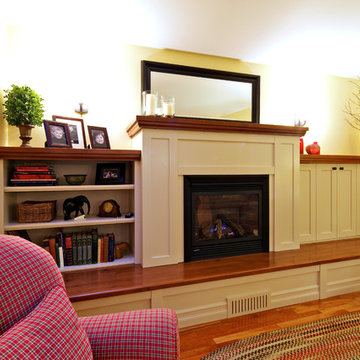
This is an example of a mid-sized transitional enclosed family room in Vancouver with yellow walls, medium hardwood floors, a standard fireplace, a wood fireplace surround and no tv.
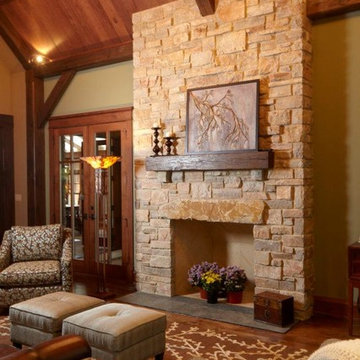
Inspiration for a mid-sized arts and crafts open concept family room in Chicago with yellow walls, dark hardwood floors, a standard fireplace, a stone fireplace surround and no tv.
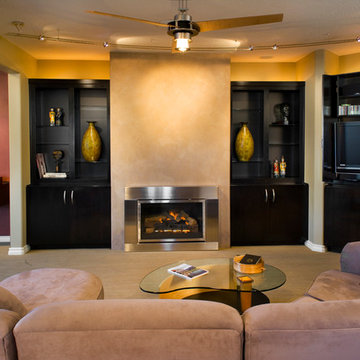
In this newly remodeled family room the black cabinets contrast strongly with the light Karastan carpet. The lights on the cabinets provide a bit of drama by forcing the eye up and around. Lots of room for displaying artwork and books. The television can be viewed or concealed. Photographed by Phillip McClain.
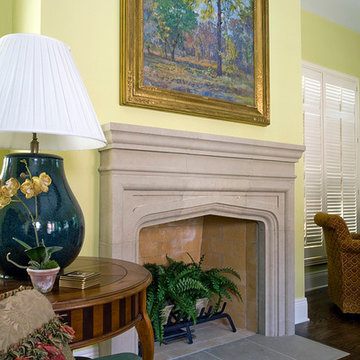
http://www.pickellbuilders.com. Photography by Linda Oyama Bryan. Traditional Kenilworth Family Room with Flush Hearth Limestone Fireplace.
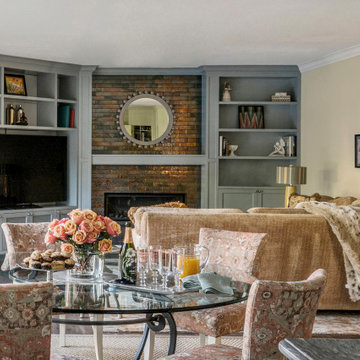
This is an example of a mid-sized transitional family room in San Francisco with yellow walls, medium hardwood floors, a tile fireplace surround and a built-in media wall.
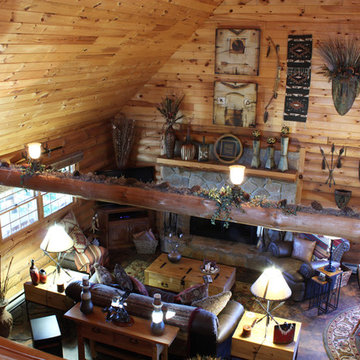
The interior and décor in this remodel was good for starters. The design required cohesion and focal points. Both were accomplished through added accessories and furniture placement.
All Fireplace Surrounds Family Room Design Photos with Yellow Walls
7