Formal Living Room Design Photos
Sort by:Popular Today
101 - 120 of 23,736 photos
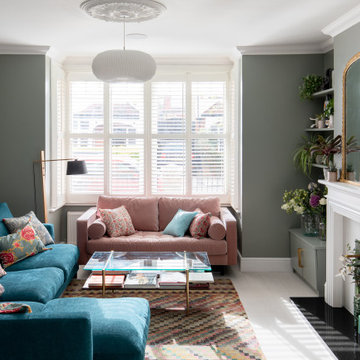
Warm and light living room
Inspiration for a mid-sized contemporary formal open concept living room in London with green walls, laminate floors, a standard fireplace, a wood fireplace surround, a freestanding tv and white floor.
Inspiration for a mid-sized contemporary formal open concept living room in London with green walls, laminate floors, a standard fireplace, a wood fireplace surround, a freestanding tv and white floor.
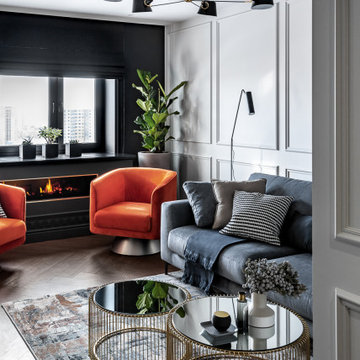
This is an example of a small contemporary formal open concept living room in Yekaterinburg with grey walls, vinyl floors, a metal fireplace surround, a wall-mounted tv, beige floor, a ribbon fireplace and decorative wall panelling.
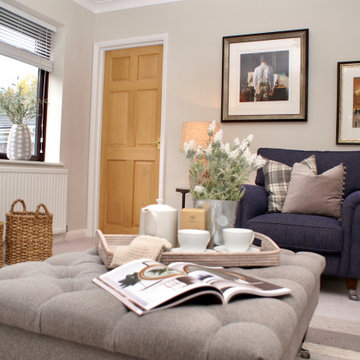
This complete living room re-design captures the heart of this four-bedroom family home.
Using check fabrics, navy and soft green tones, this living room now portrays a cosy country feel. The room is brought to life through accessorising, showing off my client's personal style.
Completed November 2018 - 4 bedroom house in Exeter, Devon.
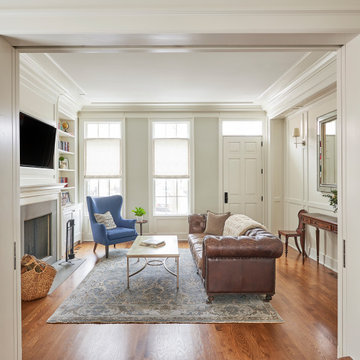
Photo of a mid-sized transitional formal open concept living room in Chicago with white walls, dark hardwood floors, a standard fireplace, a stone fireplace surround and a wall-mounted tv.
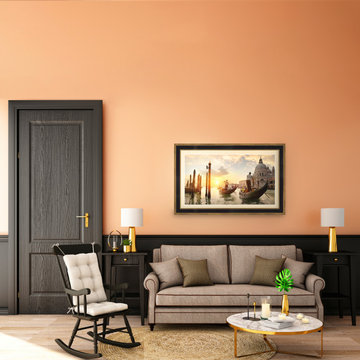
Shown here is our Black and Gold style frame on a Samsung The Frame television. Affordably priced from $299 and specially made for Samsung The Frame TVs.
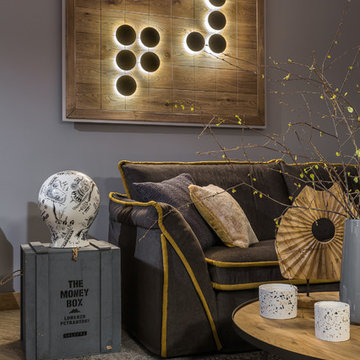
Панно "Игра Го", выполненное по авторским эскизам архитектора проекта, причудливая копилка на грубо сколоченном ящике подчеркиваю артистичность натуры хозяина квартиры.
-
Архитектор: Егоров Кирилл
Текстиль: Егорова Екатерина
Фотограф: Спиридонов Роман
Стилист: Шимкевич Евгения
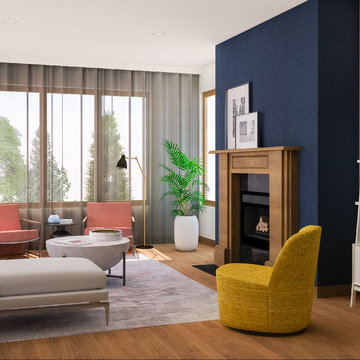
We were called in to update this living and dining area for a family of four in central Kirkland. The space had great bones but just needed more personality, color, textures, and patterns. Our goal was to make sure it reflects our clients’ eclectic tastes, showcases some of their amazing travel photography, and is a representation of who they are: a diverse multicultural family.
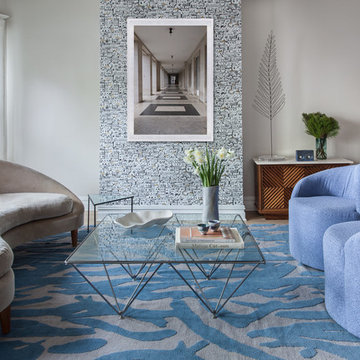
Notable decor elements include: vintage mid-century modern wood cabinet with stone top, vintage brass and lucite giant leaf sculpture from Caviar 20, Lee Jofa Mediterranea wallpaper in white, Studio Four NYC Capri wool rug in blue and lavender, curved chair upholstered in Perennials Very Terry fabric in french lilac, vintage metal coffee table with a glass top and mid-century modern stacking triangle side tables.
Photography: Francesco Bertocci
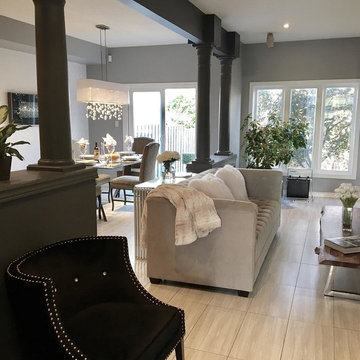
Photo of a mid-sized traditional formal open concept living room in Other with grey walls, porcelain floors, no fireplace and no tv.
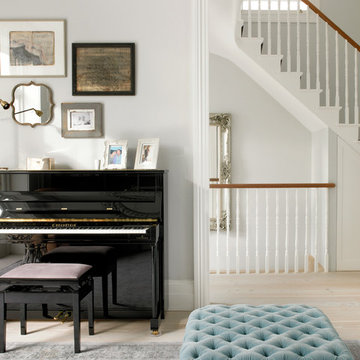
Photographer: Nick Smith
Photo of a large eclectic formal enclosed living room in London with grey walls, light hardwood floors and beige floor.
Photo of a large eclectic formal enclosed living room in London with grey walls, light hardwood floors and beige floor.
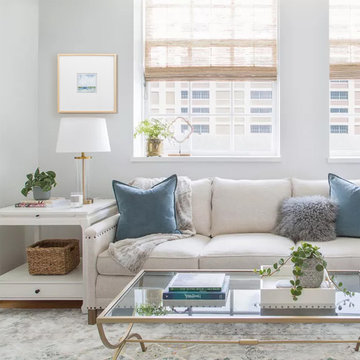
‘A Beautiful Day’ is a new Series of original works on wood from Michelle’s Studio. There will be no prints available with this series and once they’re gone – they’re gone! Affordable ‘real art’ is what Michelle loves to create for her collectors.
‘I have a growing number of clients that want to purchase original paintings to add to their collections…they are looking for one-of-a-kind works and are excited to find these pieces are so well priced.’ –Michelle
Framed and ready to hang!
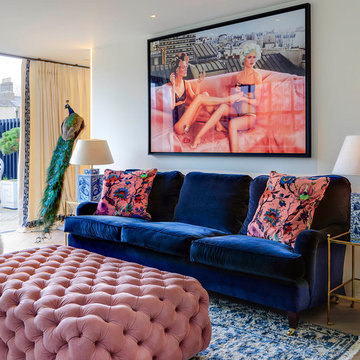
Living room with blue velvet sofa and pink and blue accents.
Inspiration for a mid-sized eclectic formal open concept living room in Dublin with white walls, light hardwood floors and beige floor.
Inspiration for a mid-sized eclectic formal open concept living room in Dublin with white walls, light hardwood floors and beige floor.
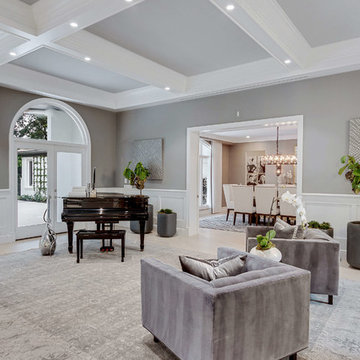
Design ideas for a small transitional formal open concept living room in Miami with grey walls, concrete floors, a standard fireplace, a tile fireplace surround, no tv and beige floor.
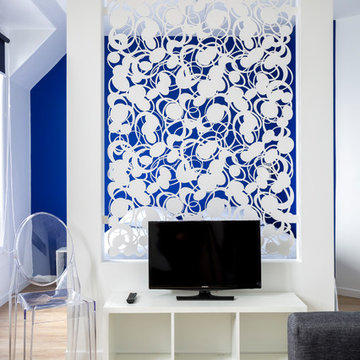
Olivier Hallot
Photo of a small contemporary formal loft-style living room in Other with white walls, light hardwood floors, no fireplace, a freestanding tv and beige floor.
Photo of a small contemporary formal loft-style living room in Other with white walls, light hardwood floors, no fireplace, a freestanding tv and beige floor.
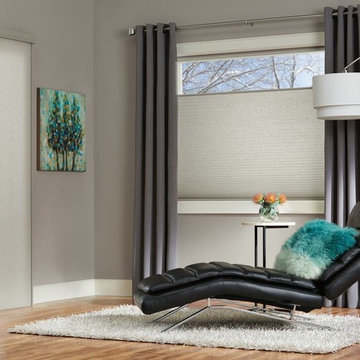
Design ideas for a mid-sized contemporary formal enclosed living room in Chicago with beige walls, light hardwood floors, no fireplace, no tv and brown floor.
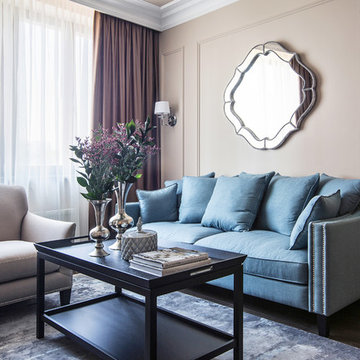
Елена Большакова
Mid-sized transitional formal open concept living room in Moscow with beige walls, porcelain floors, a wall-mounted tv and brown floor.
Mid-sized transitional formal open concept living room in Moscow with beige walls, porcelain floors, a wall-mounted tv and brown floor.
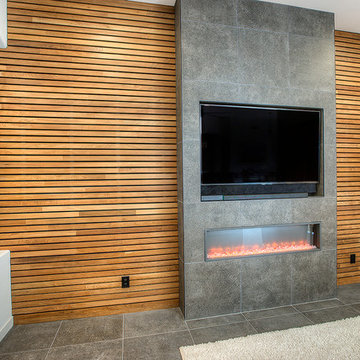
This renovation included the complete removal and reconfiguration of the kitchen, living room, dining room, fireplace, bathroom, and foyer into a contemporary modern space. The kitchen countertop/seating area was added with waterfall quartz tops and accented with lighting for an elegant entertaining area. New statement fireplace/entertainment wall sets the living room.
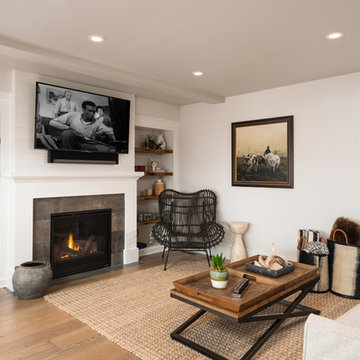
Randall Perry
Inspiration for a small country formal open concept living room in New York with white walls, medium hardwood floors, a standard fireplace, a metal fireplace surround, a wall-mounted tv and brown floor.
Inspiration for a small country formal open concept living room in New York with white walls, medium hardwood floors, a standard fireplace, a metal fireplace surround, a wall-mounted tv and brown floor.
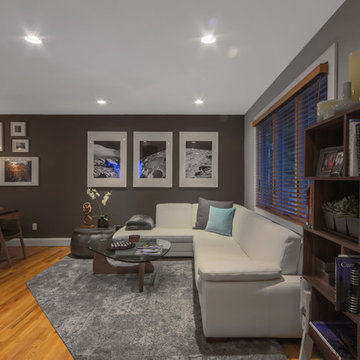
Jason Taylor
This is an example of a small modern formal open concept living room in New York with grey walls, light hardwood floors, no fireplace, a wall-mounted tv and brown floor.
This is an example of a small modern formal open concept living room in New York with grey walls, light hardwood floors, no fireplace, a wall-mounted tv and brown floor.
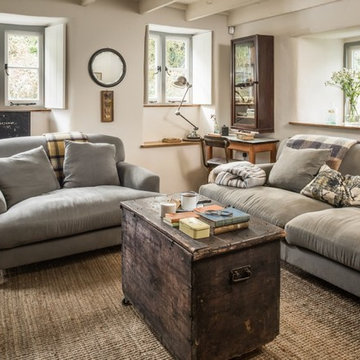
Inspiration for a small country formal enclosed living room in Cornwall with white walls, medium hardwood floors, a wood stove, a stone fireplace surround and beige floor.
Formal Living Room Design Photos
6