Formal Living Room Design Photos
Refine by:
Budget
Sort by:Popular Today
41 - 60 of 23,736 photos
Item 1 of 3
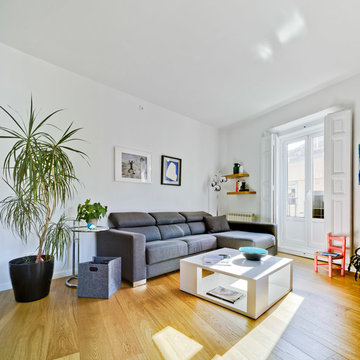
David Frutos
Design ideas for a mid-sized contemporary formal open concept living room in Madrid with white walls, light hardwood floors, no fireplace, no tv and brown floor.
Design ideas for a mid-sized contemporary formal open concept living room in Madrid with white walls, light hardwood floors, no fireplace, no tv and brown floor.
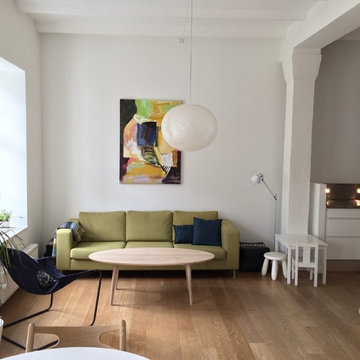
Niels Rejnhold
This is an example of a mid-sized contemporary formal enclosed living room in Copenhagen with white walls, medium hardwood floors, no fireplace and no tv.
This is an example of a mid-sized contemporary formal enclosed living room in Copenhagen with white walls, medium hardwood floors, no fireplace and no tv.
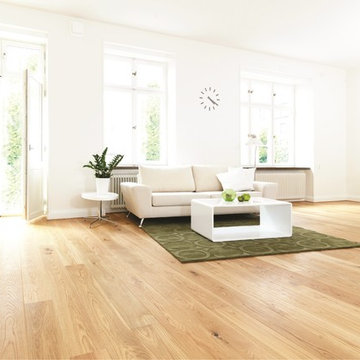
Located in a seaside village on the Gold Coast of Long Island, NY, this home was renovated with all eco-friendly products. The 90+ year old douglas fir wood floors were stained with Bona Drifast Stain - Provincial and finished with Bona Traffic Semi-Gloss.
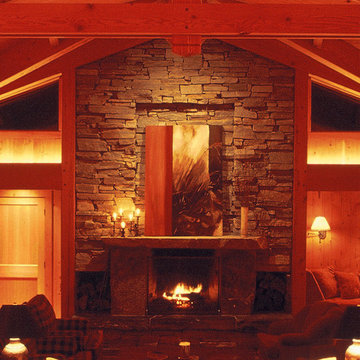
Design ideas for a mid-sized arts and crafts formal open concept living room in Portland with brown walls, medium hardwood floors, a standard fireplace, a stone fireplace surround, no tv and brown floor.
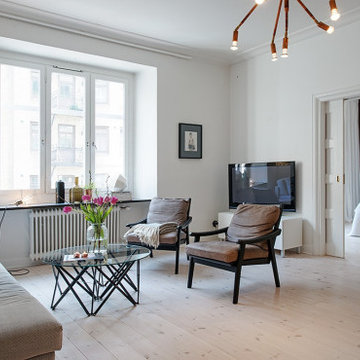
Inspiration for a mid-sized contemporary formal enclosed living room in Other with white walls, light hardwood floors, no fireplace and a freestanding tv.
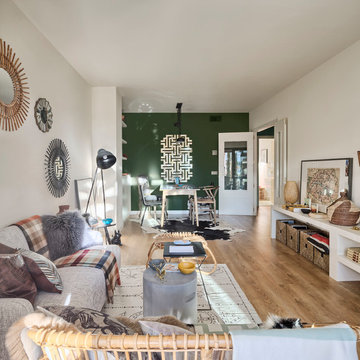
masfotogenica fotografía
Photo of a mid-sized eclectic formal open concept living room in Malaga with medium hardwood floors and green walls.
Photo of a mid-sized eclectic formal open concept living room in Malaga with medium hardwood floors and green walls.
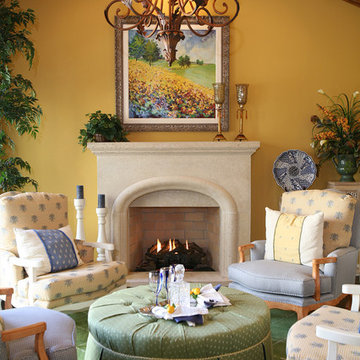
Isokern Standard fireplace with beige firebrick in running bond pattern. Gas application.
Small country formal enclosed living room in Dallas with yellow walls, carpet, a standard fireplace, a stone fireplace surround, no tv and green floor.
Small country formal enclosed living room in Dallas with yellow walls, carpet, a standard fireplace, a stone fireplace surround, no tv and green floor.
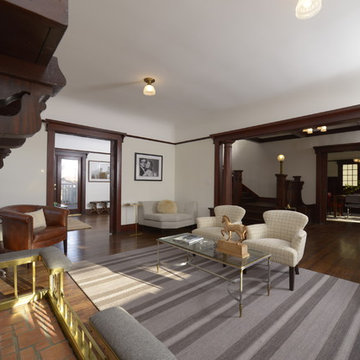
Restoration and remodel of a historic 1901 English Arts & Crafts home in the West Adams neighborhood of Los Angeles by Tim Braseth of ArtCraft Homes, completed in 2013. Space reconfiguration enabled an enlarged vintage-style kitchen and two additional bathrooms for a total of 3. Special features include a pivoting bookcase connecting the library with the kitchen and an expansive deck overlooking the backyard with views to downtown L.A. Renovation by ArtCraft Homes. Staging by Jennifer Giersbrook. Photos by Larry Underhill.
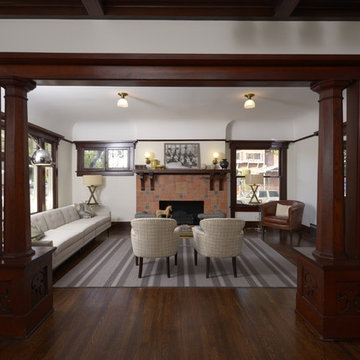
Restoration and remodel of a historic 1901 English Arts & Crafts home in the West Adams neighborhood of Los Angeles by Tim Braseth of ArtCraft Homes, completed in 2013. Space reconfiguration enabled an enlarged vintage-style kitchen and two additional bathrooms for a total of 3. Special features include a pivoting bookcase connecting the library with the kitchen and an expansive deck overlooking the backyard with views to downtown L.A. Renovation by ArtCraft Homes. Staging by Jennifer Giersbrook. Photos by Larry Underhill.
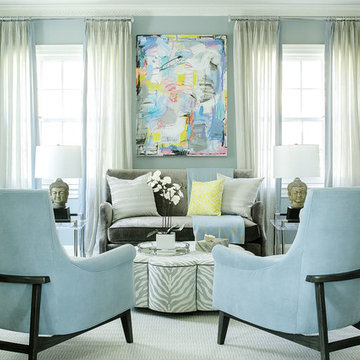
christian garibaldi
Design ideas for a mid-sized transitional formal enclosed living room in New York with blue walls, medium hardwood floors and no tv.
Design ideas for a mid-sized transitional formal enclosed living room in New York with blue walls, medium hardwood floors and no tv.
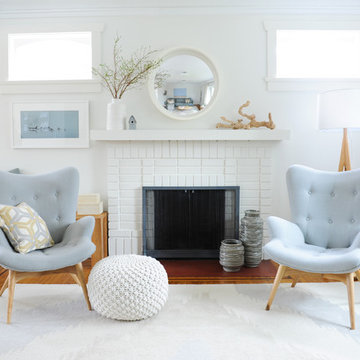
Our goal on this project was to make the main floor of this lovely early 20th century home in a popular Vancouver neighborhood work for a growing family of four. We opened up the space, both literally and aesthetically, with windows and skylights, an efficient layout, some carefully selected furniture pieces and a soft colour palette that lends a light and playful feel to the space. Our clients can hardly believe that their once small, dark, uncomfortable main floor has become a bright, functional and beautiful space where they can now comfortably host friends and hang out as a family. Interior Design by Lori Steeves of Simply Home Decorating Inc. Photos by Tracey Ayton Photography.
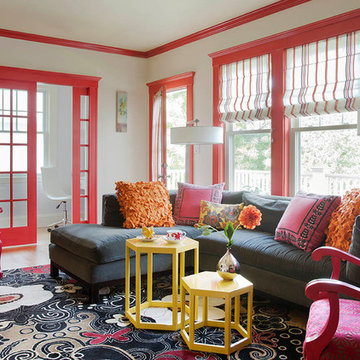
Heidi Pribell Interiors puts a fresh twist on classic design serving the major Boston metro area. By blending grandeur with bohemian flair, Heidi creates inviting interiors with an elegant and sophisticated appeal. Confident in mixing eras, style and color, she brings her expertise and love of antiques, art and objects to every project.
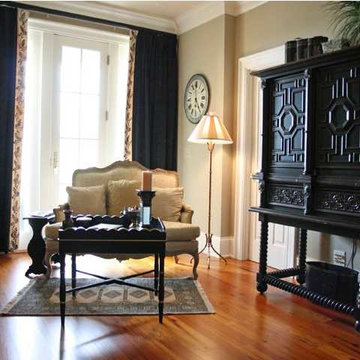
Photo of a mid-sized traditional formal enclosed living room in Atlanta with beige walls and medium hardwood floors.
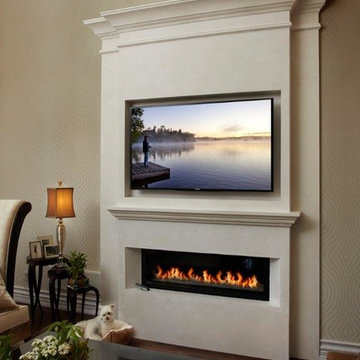
"custom fireplace mantel"
"custom fireplace overmantel"
"omega cast stone mantel"
"omega cast stone fireplace mantle" "fireplace design idea" Mantel. Fireplace. Omega. Mantel Design.
"custom cast stone mantel"
"linear fireplace mantle"
"linear cast stone fireplace mantel"
"linear fireplace design"
"linear fireplace overmantle"
"fireplace surround"
"carved fireplace mantle"
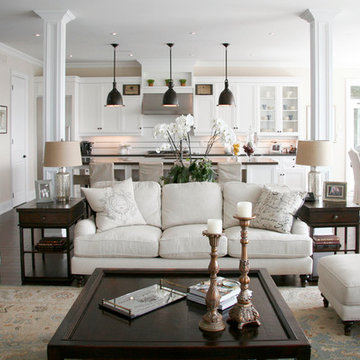
Photo of a mid-sized traditional formal open concept living room in Toronto with white walls, dark hardwood floors, a standard fireplace, a stone fireplace surround, a wall-mounted tv and brown floor.
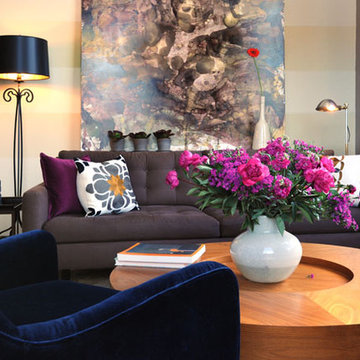
Photographer is Chi Fang
Decorative Painter Ted Somogyi
This is an example of a small contemporary formal loft-style living room in San Francisco with beige walls, light hardwood floors, no fireplace and no tv.
This is an example of a small contemporary formal loft-style living room in San Francisco with beige walls, light hardwood floors, no fireplace and no tv.
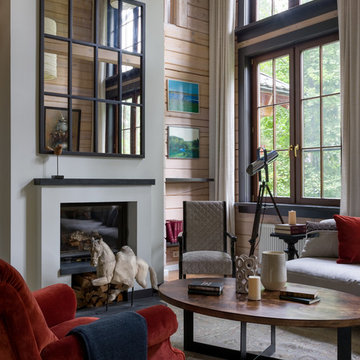
PropertyLab+art
Inspiration for a mid-sized country formal open concept living room in Moscow with beige walls, a standard fireplace, a plaster fireplace surround, medium hardwood floors and brown floor.
Inspiration for a mid-sized country formal open concept living room in Moscow with beige walls, a standard fireplace, a plaster fireplace surround, medium hardwood floors and brown floor.

Clean and bright vinyl planks for a space where you can clear your mind and relax. Unique knots bring life and intrigue to this tranquil maple design. With the Modin Collection, we have raised the bar on luxury vinyl plank. The result is a new standard in resilient flooring. Modin offers true embossed in register texture, a low sheen level, a rigid SPC core, an industry-leading wear layer, and so much more.
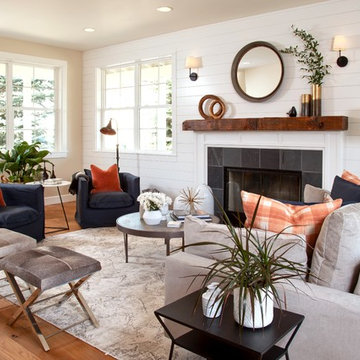
photo: Tim Brown Media
Design ideas for a mid-sized country formal enclosed living room in Other with white walls, medium hardwood floors, a standard fireplace, no tv, brown floor and a stone fireplace surround.
Design ideas for a mid-sized country formal enclosed living room in Other with white walls, medium hardwood floors, a standard fireplace, no tv, brown floor and a stone fireplace surround.
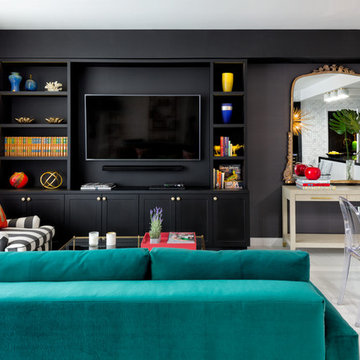
Feature in: Luxe Magazine Miami & South Florida Luxury Magazine
If visitors to Robyn and Allan Webb’s one-bedroom Miami apartment expect the typical all-white Miami aesthetic, they’ll be pleasantly surprised upon stepping inside. There, bold theatrical colors, like a black textured wallcovering and bright teal sofa, mix with funky patterns,
such as a black-and-white striped chair, to create a space that exudes charm. In fact, it’s the wife’s style that initially inspired the design for the home on the 20th floor of a Brickell Key high-rise. “As soon as I saw her with a green leather jacket draped across her shoulders, I knew we would be doing something chic that was nothing like the typical all- white modern Miami aesthetic,” says designer Maite Granda of Robyn’s ensemble the first time they met. The Webbs, who often vacation in Paris, also had a clear vision for their new Miami digs: They wanted it to exude their own modern interpretation of French decor.
“We wanted a home that was luxurious and beautiful,”
says Robyn, noting they were downsizing from a four-story residence in Alexandria, Virginia. “But it also had to be functional.”
To read more visit: https:
https://maitegranda.com/wp-content/uploads/2018/01/LX_MIA18_HOM_MaiteGranda_10.pdf
Rolando Diaz
Formal Living Room Design Photos
3