Formal Living Room Design Photos
Refine by:
Budget
Sort by:Popular Today
61 - 80 of 23,736 photos
Item 1 of 3
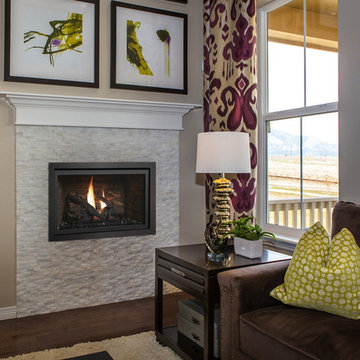
Design ideas for a mid-sized transitional formal enclosed living room in Other with beige walls, medium hardwood floors, a standard fireplace, no tv, brown floor and a stone fireplace surround.
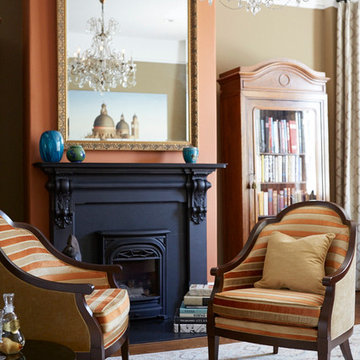
Liz Daly
Mid-sized traditional formal enclosed living room in San Francisco with orange walls, medium hardwood floors, a standard fireplace, a metal fireplace surround and no tv.
Mid-sized traditional formal enclosed living room in San Francisco with orange walls, medium hardwood floors, a standard fireplace, a metal fireplace surround and no tv.
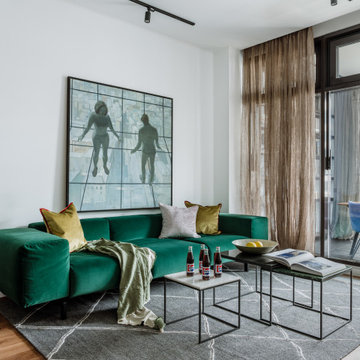
Апартаменты для временного проживания семьи из двух человек в ЖК TriBeCa. Интерьеры выполнены в современном стиле. Дизайн в проекте получился лаконичный, спокойный, но с интересными акцентами, изящно дополняющими общую картину. Зеркальные панели в прихожей увеличивают пространство, смотрятся стильно и оригинально. Современные картины в гостиной и спальне дополняют общую композицию и объединяют все цвета и полутона, которые мы использовали, создавая гармоничное пространство
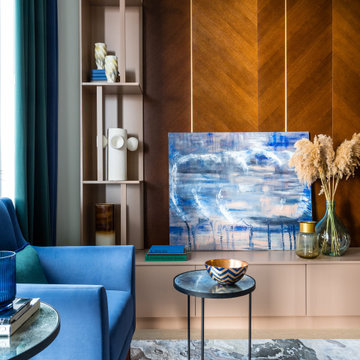
Design ideas for a mid-sized contemporary formal living room in Moscow with beige walls, light hardwood floors, a freestanding tv, beige floor and decorative wall panelling.

traditional home seeking a transitional update
Inspiration for a mid-sized transitional formal enclosed living room in Dallas with beige walls, medium hardwood floors, a standard fireplace, a stone fireplace surround, no tv and brown floor.
Inspiration for a mid-sized transitional formal enclosed living room in Dallas with beige walls, medium hardwood floors, a standard fireplace, a stone fireplace surround, no tv and brown floor.
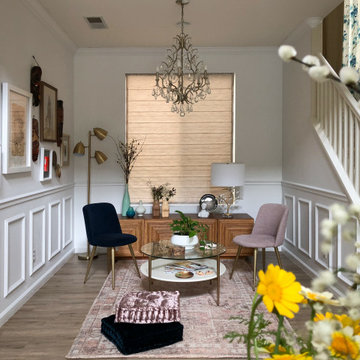
Mid-sized transitional formal open concept living room in San Diego with white walls, medium hardwood floors, no tv, beige floor and decorative wall panelling.
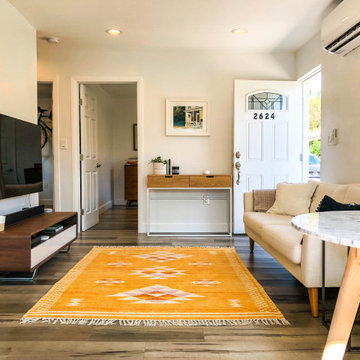
Additional Dwelling Unit / Small Great Room
This accessory dwelling unit provides all of the necessary components to happy living. With it's lovely living room, bedroom, home office, bathroom and full kitchenette, it is a dream oasis ready to inhabited.
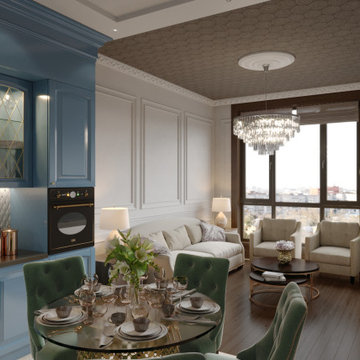
Photo of a small transitional formal open concept living room in Moscow with white walls, dark hardwood floors, no fireplace, a freestanding tv and brown floor.
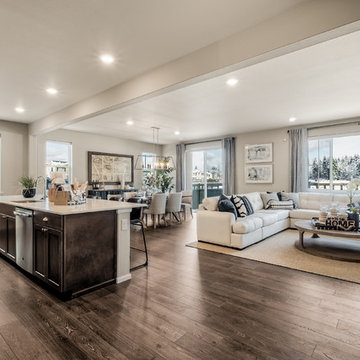
Cozy living room space with gas fireplace and large window for a ton of natural light!
Design ideas for a mid-sized country formal open concept living room in Seattle with beige walls, laminate floors, a standard fireplace, a tile fireplace surround, a built-in media wall and grey floor.
Design ideas for a mid-sized country formal open concept living room in Seattle with beige walls, laminate floors, a standard fireplace, a tile fireplace surround, a built-in media wall and grey floor.
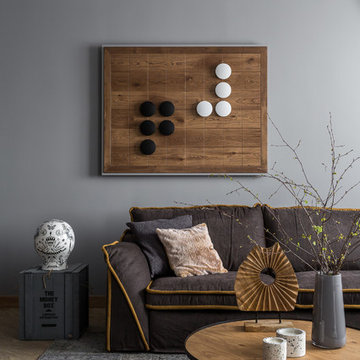
Архитектор: Егоров Кирилл
Текстиль: Егорова Екатерина
Фотограф: Спиридонов Роман
Стилист: Шимкевич Евгения
This is an example of a mid-sized contemporary formal open concept living room in Other with grey walls, vinyl floors, no fireplace, a freestanding tv and yellow floor.
This is an example of a mid-sized contemporary formal open concept living room in Other with grey walls, vinyl floors, no fireplace, a freestanding tv and yellow floor.
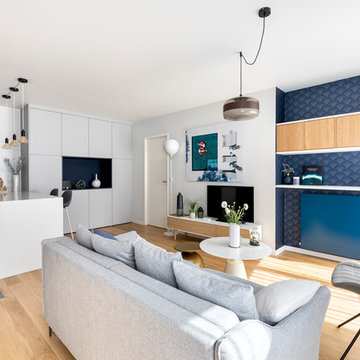
Ensemble salon et cuisine.
Crédit Photo @Thibault Pousset
Photo of a mid-sized beach style formal open concept living room in Paris with white walls, light hardwood floors, no fireplace and a freestanding tv.
Photo of a mid-sized beach style formal open concept living room in Paris with white walls, light hardwood floors, no fireplace and a freestanding tv.
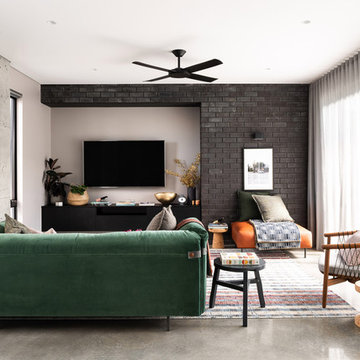
A four bedroom, two bathroom functional design that wraps around a central courtyard. This home embraces Mother Nature's natural light as much as possible. Whatever the season the sun has been embraced in the solar passive home, from the strategically placed north face openings directing light to the thermal mass exposed concrete slab, to the clerestory windows harnessing the sun into the exposed feature brick wall. Feature brickwork and concrete flooring flow from the interior to the exterior, marrying together to create a seamless connection. Rooftop gardens, thoughtful landscaping and cascading plants surrounding the alfresco and balcony further blurs this indoor/outdoor line.
Designer: Dalecki Design
Photographer: Dion Robeson
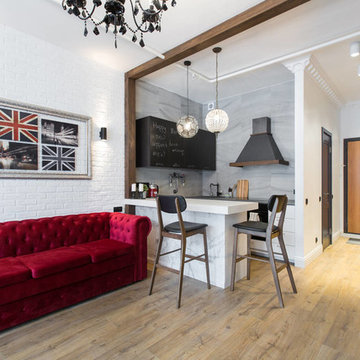
Илья
Photo of a small eclectic formal open concept living room in Moscow with laminate floors, brown floor and white walls.
Photo of a small eclectic formal open concept living room in Moscow with laminate floors, brown floor and white walls.
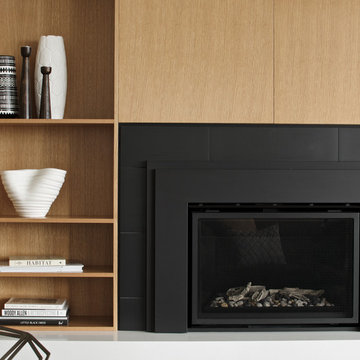
Modern living room design
Photography by Yulia Piterkina | www.06place.com
Inspiration for a mid-sized contemporary formal open concept living room in Seattle with beige walls, vinyl floors, a standard fireplace, a freestanding tv, grey floor and a wood fireplace surround.
Inspiration for a mid-sized contemporary formal open concept living room in Seattle with beige walls, vinyl floors, a standard fireplace, a freestanding tv, grey floor and a wood fireplace surround.
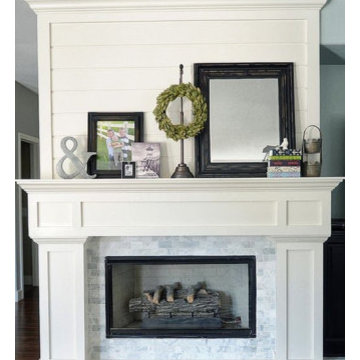
Photo of a mid-sized traditional formal enclosed living room in Salt Lake City with grey walls, dark hardwood floors, a standard fireplace, a stone fireplace surround, no tv and brown floor.
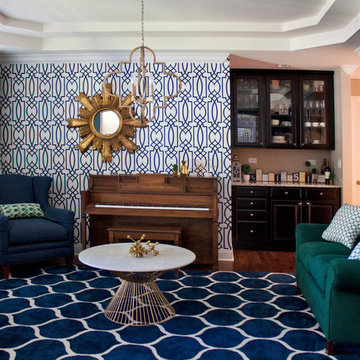
The "formal" living room is reimagined as a glamorous green, navy, and gold space for entertaining and hanging out.
Inspiration for a mid-sized modern formal open concept living room with blue walls, dark hardwood floors, no fireplace and no tv.
Inspiration for a mid-sized modern formal open concept living room with blue walls, dark hardwood floors, no fireplace and no tv.
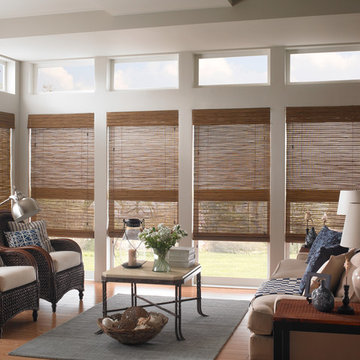
Mid-sized beach style formal open concept living room in Other with medium hardwood floors, no tv and brown floor.
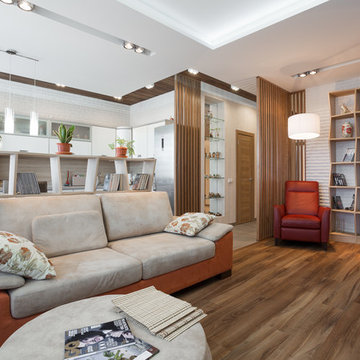
Кирилл Шингареев
Mid-sized scandinavian formal open concept living room in Other with white walls and medium hardwood floors.
Mid-sized scandinavian formal open concept living room in Other with white walls and medium hardwood floors.
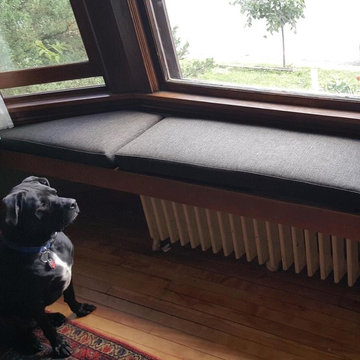
standard boxed and double corded cushions for radiator/bay window cover/seating ... and Dogger Woggie can't wait to get up there!
Design ideas for a mid-sized arts and crafts formal enclosed living room in Minneapolis with light hardwood floors, no fireplace and no tv.
Design ideas for a mid-sized arts and crafts formal enclosed living room in Minneapolis with light hardwood floors, no fireplace and no tv.
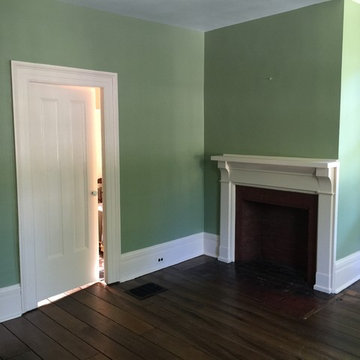
Mid-sized traditional formal enclosed living room in Cleveland with green walls, dark hardwood floors, a standard fireplace and a plaster fireplace surround.
Formal Living Room Design Photos
4