Formal Living Room Design Photos
Refine by:
Budget
Sort by:Popular Today
161 - 180 of 23,736 photos
Item 1 of 3
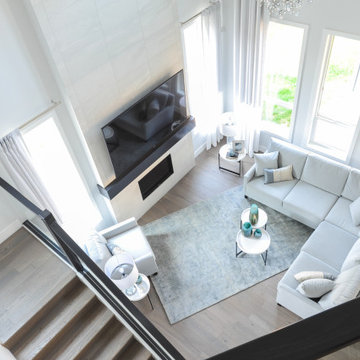
Tall ceilings and windows surround this bright and airy living room, while custom drapery envelopes the room with a layer of warmth.
Photo Credit: Tracey Ayton
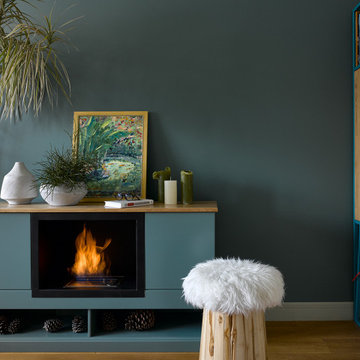
This is an example of a mid-sized transitional formal enclosed living room in Moscow with green walls, medium hardwood floors, a ribbon fireplace, a wall-mounted tv and beige floor.
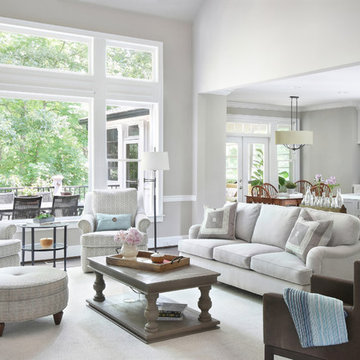
Newly decorated family room and remodeled kitchen added a light and bright feel that had been missing in this home in Smyrna, GA.
Inspiration for a large transitional formal open concept living room in Atlanta with grey walls and dark hardwood floors.
Inspiration for a large transitional formal open concept living room in Atlanta with grey walls and dark hardwood floors.
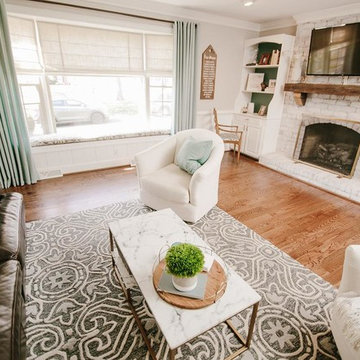
This is an example of a mid-sized traditional formal open concept living room in Other with grey walls, dark hardwood floors, a standard fireplace, a brick fireplace surround, a wall-mounted tv and brown floor.
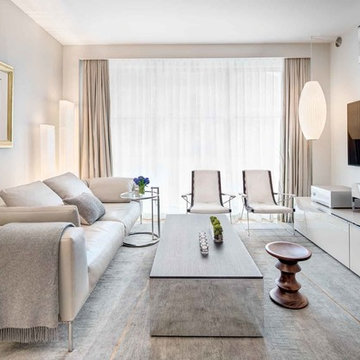
This luxury apartment is decorated in a stylish snow white color that hints at relaxation and peace. All the furniture pieces we can see here are in white thanks to which the room always remains filled with daylight.
Besides, the home space gets additional light from large windows, multiple beautiful lamps, and a few elegant wide mirrors that perfectly reflect the daylight entering the room through the window.
Make your home rooms look better than this apartment along with Grandeur Hills Group interior designers! We know how to change radically your apartment interior design!
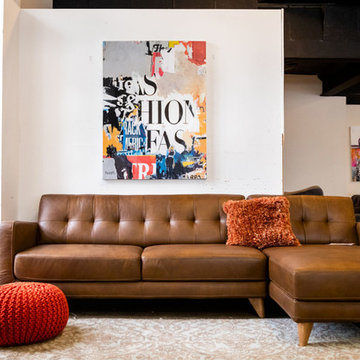
Italian Genuine Leather Sectional Sofa with solid wood legs.
Photo of a mid-sized midcentury formal enclosed living room in Houston with white walls and carpet.
Photo of a mid-sized midcentury formal enclosed living room in Houston with white walls and carpet.
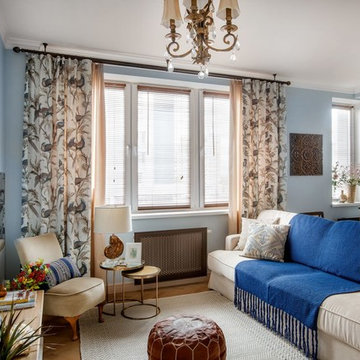
Design ideas for a mid-sized transitional formal open concept living room in Other with medium hardwood floors, a wall-mounted tv, blue walls and brown floor.
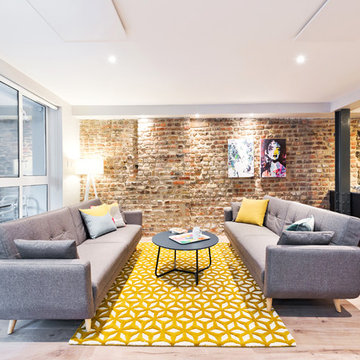
De Urbanic
Design ideas for a mid-sized contemporary formal open concept living room in Dublin with laminate floors, no fireplace, no tv and beige floor.
Design ideas for a mid-sized contemporary formal open concept living room in Dublin with laminate floors, no fireplace, no tv and beige floor.
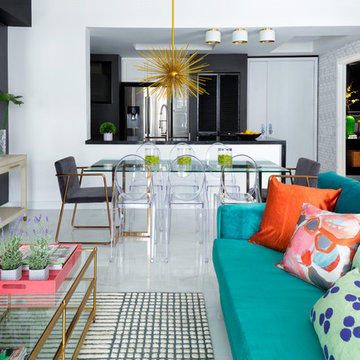
Feature in: Luxe Magazine Miami & South Florida Luxury Magazine
If visitors to Robyn and Allan Webb’s one-bedroom Miami apartment expect the typical all-white Miami aesthetic, they’ll be pleasantly surprised upon stepping inside. There, bold theatrical colors, like a black textured wallcovering and bright teal sofa, mix with funky patterns,
such as a black-and-white striped chair, to create a space that exudes charm. In fact, it’s the wife’s style that initially inspired the design for the home on the 20th floor of a Brickell Key high-rise. “As soon as I saw her with a green leather jacket draped across her shoulders, I knew we would be doing something chic that was nothing like the typical all- white modern Miami aesthetic,” says designer Maite Granda of Robyn’s ensemble the first time they met. The Webbs, who often vacation in Paris, also had a clear vision for their new Miami digs: They wanted it to exude their own modern interpretation of French decor.
“We wanted a home that was luxurious and beautiful,”
says Robyn, noting they were downsizing from a four-story residence in Alexandria, Virginia. “But it also had to be functional.”
To read more visit: https:
https://maitegranda.com/wp-content/uploads/2018/01/LX_MIA18_HOM_MaiteGranda_10.pdf
Rolando Diaz
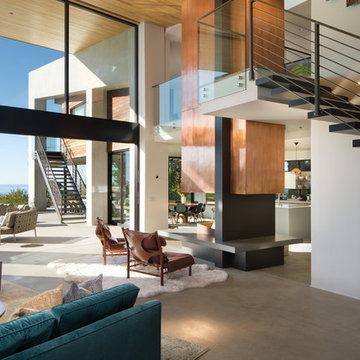
Brady Architectural Photography
Photo of a large modern formal open concept living room in San Diego with beige walls, concrete floors and grey floor.
Photo of a large modern formal open concept living room in San Diego with beige walls, concrete floors and grey floor.
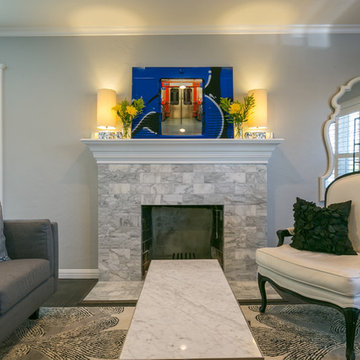
Photo of a mid-sized transitional formal enclosed living room in San Francisco with grey walls, dark hardwood floors, a standard fireplace, a tile fireplace surround and no tv.
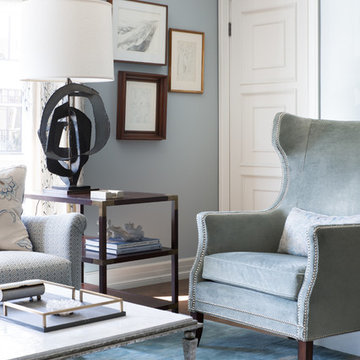
Suzanne Scott
Inspiration for a mid-sized transitional formal open concept living room in San Francisco with blue walls, dark hardwood floors and brown floor.
Inspiration for a mid-sized transitional formal open concept living room in San Francisco with blue walls, dark hardwood floors and brown floor.
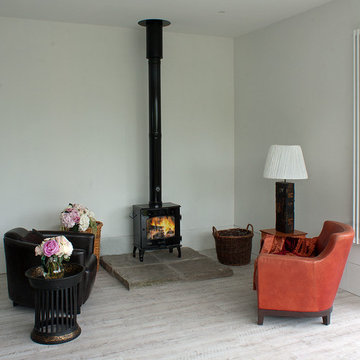
A ground floor extension to a house in the East Boldon Conservation Area, to provide a generous dining and entertaining room with a striking visual connection to the mature rear garden.
This 50 square metre extension thrilled the clients, who wanted a large space to host parties that could spill out to the connected patio and garden.
Photography by Jonathan Mole
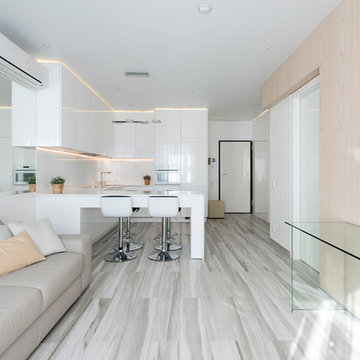
Ajform
Design ideas for a mid-sized contemporary formal open concept living room in Palma de Mallorca with multi-coloured walls and a built-in media wall.
Design ideas for a mid-sized contemporary formal open concept living room in Palma de Mallorca with multi-coloured walls and a built-in media wall.
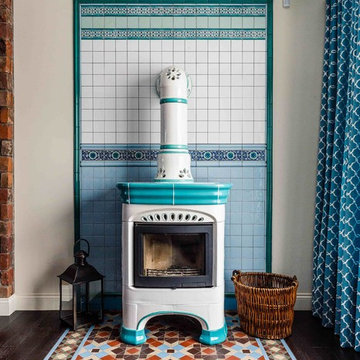
Автор проекта: Екатерина Ловягина,
фотограф: Михаил Чекалов
Photo of a large eclectic formal open concept living room in Other with beige walls, dark hardwood floors and a wood stove.
Photo of a large eclectic formal open concept living room in Other with beige walls, dark hardwood floors and a wood stove.
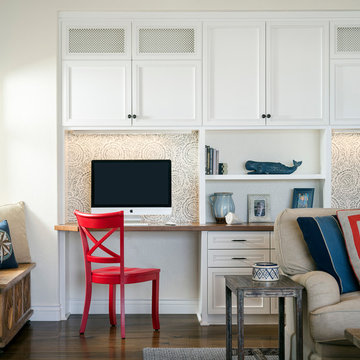
Chipper Hatter
Photo of a large beach style formal open concept living room in San Francisco with white walls, dark hardwood floors, a standard fireplace, a brick fireplace surround and no tv.
Photo of a large beach style formal open concept living room in San Francisco with white walls, dark hardwood floors, a standard fireplace, a brick fireplace surround and no tv.
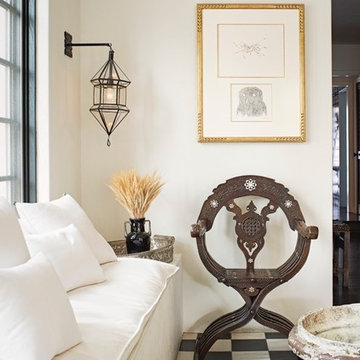
Photo of a mid-sized eclectic formal enclosed living room in Orlando with white walls, vinyl floors, no fireplace and no tv.
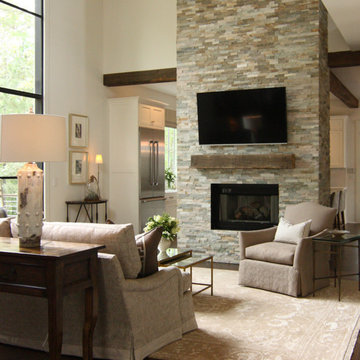
Nelson Wilson Interiors
Design ideas for a mid-sized modern formal open concept living room in Atlanta with beige walls, dark hardwood floors and brown floor.
Design ideas for a mid-sized modern formal open concept living room in Atlanta with beige walls, dark hardwood floors and brown floor.
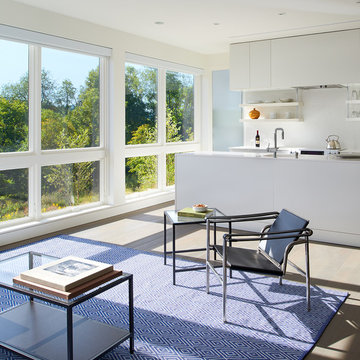
The design includes a first floor studio apartment complete with private bedroom, bathroom, kitchen, and living space for visiting guests and family.
Anice Hoachlander, Hoachlander Davis Photography LLC
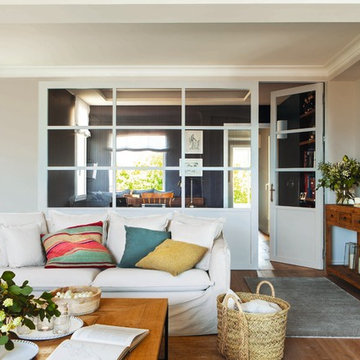
Proyecto realizado por Meritxell Ribé - The Room Studio
Construcción: The Room Work
Fotografías: Mauricio Fuertes
Photo of a small scandinavian formal enclosed living room in Other with beige walls, dark hardwood floors, no fireplace and no tv.
Photo of a small scandinavian formal enclosed living room in Other with beige walls, dark hardwood floors, no fireplace and no tv.
Formal Living Room Design Photos
9