Formal Living Room Design Photos with Carpet
Refine by:
Budget
Sort by:Popular Today
221 - 240 of 12,973 photos
Item 1 of 3
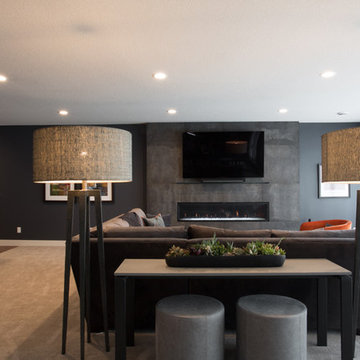
The lower level contains the couple's wine cellar, as well as a fully equipped bar where they can savor wine tastings, cocktail parties and delicious meals while enjoying quality time with family and friends. The existing concrete floors were sprayed a rust color adored by the Lady of the House, and served as the color inspiration for the rust/orange swivel chairs in the TV viewing area. Two dramatic floor lamps flank a console table and divide the TV viewing zone from the nearby pool table. I can't wait to see my client again soon, not only to put the finishing touches on their home's transformation, but to break bread and share a cocktail, as we have become close during the past 21 months with our many flights to and from Chicago to Minneapolis.
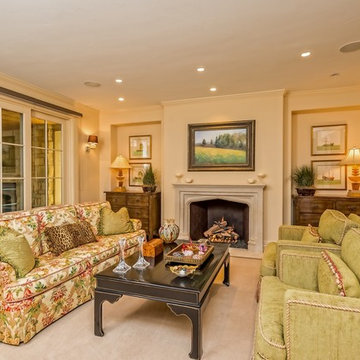
Large traditional formal open concept living room in Denver with beige walls, carpet, a standard fireplace, a stone fireplace surround and beige floor.
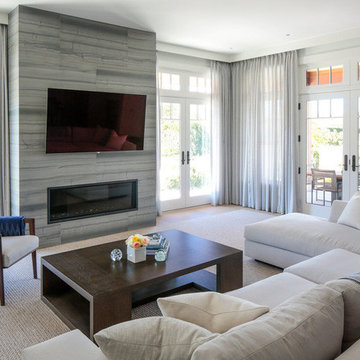
We designed the children’s rooms based on their needs. Sandy woods and rich blues were the choice for the boy’s room, which is also equipped with a custom bunk bed, which includes large steps to the top bunk for additional safety. The girl’s room has a pretty-in-pink design, using a soft, pink hue that is easy on the eyes for the bedding and chaise lounge. To ensure the kids were really happy, we designed a playroom just for them, which includes a flatscreen TV, books, games, toys, and plenty of comfortable furnishings to lounge on!
Project designed by interior design firm, Betty Wasserman Art & Interiors. From their Chelsea base, they serve clients in Manhattan and throughout New York City, as well as across the tri-state area and in The Hamptons.
For more about Betty Wasserman, click here: https://www.bettywasserman.com/
To learn more about this project, click here: https://www.bettywasserman.com/spaces/daniels-lane-getaway/
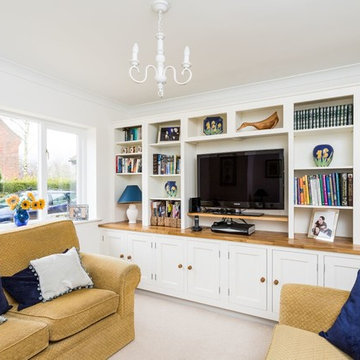
Inspiration for a large transitional formal enclosed living room in Oxfordshire with white walls, carpet and a built-in media wall.
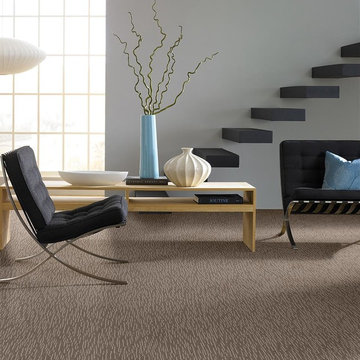
Design ideas for a mid-sized modern formal enclosed living room in Orlando with white walls, carpet, no fireplace and no tv.
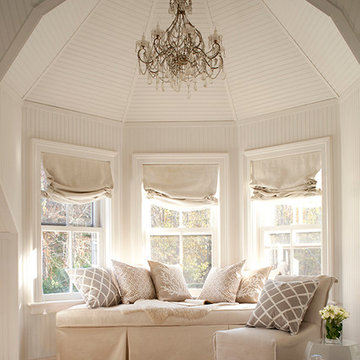
Inspiration for a small traditional formal open concept living room in DC Metro with white walls, carpet, no fireplace and no tv.
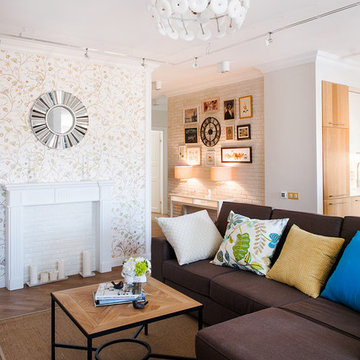
В кухне-гостиной использованы различные материалы для отделки стен: обои пр-во Thibaut, кирпич White Hills, покраска Dulux, лепнина (молдинги, портал камина и карнизы)- Orac Decor. Кофейный стол выполнен на заказ, диван- Moon. Постеры в холле- allposters.com. Свет- massive, paulman, philips.
Фотограф: Юка Вижгородская.
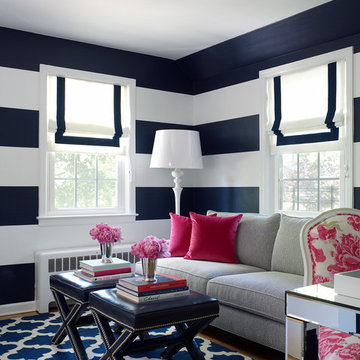
Photo of a transitional formal enclosed living room in New York with blue walls and carpet.
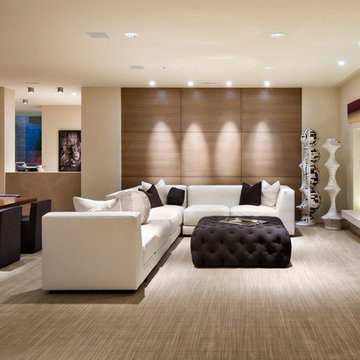
Andre Bernard Photography
Inspiration for a large contemporary formal open concept living room in San Francisco with beige walls, a ribbon fireplace, carpet and no tv.
Inspiration for a large contemporary formal open concept living room in San Francisco with beige walls, a ribbon fireplace, carpet and no tv.
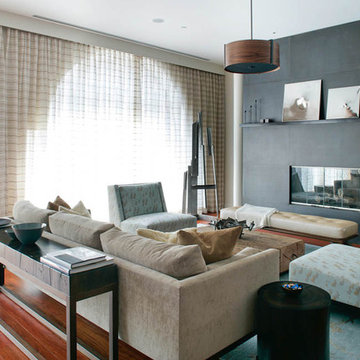
A stylish loft in Greenwich Village we designed for a lovely young family. Adorned with artwork and unique woodwork, we gave this home a modern warmth.
With tailored Holly Hunt and Dennis Miller furnishings, unique Bocci and Ralph Pucci lighting, and beautiful custom pieces, the result was a warm, textured, and sophisticated interior.
Other features include a unique black fireplace surround, custom wood block room dividers, and a stunning Joel Perlman sculpture.
Project completed by New York interior design firm Betty Wasserman Art & Interiors, which serves New York City, as well as across the tri-state area and in The Hamptons.
For more about Betty Wasserman, click here: https://www.bettywasserman.com/
To learn more about this project, click here: https://www.bettywasserman.com/spaces/macdougal-manor/
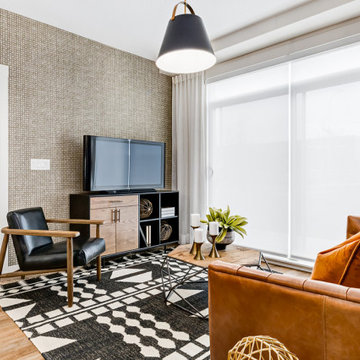
Sage Walk unit sizes range from 472 to 1082 square feet and have 1-2 bedrooms
Photo of a small contemporary formal open concept living room in Calgary with brown walls, carpet, a freestanding tv and brown floor.
Photo of a small contemporary formal open concept living room in Calgary with brown walls, carpet, a freestanding tv and brown floor.

Custom-made joinery and media wall designed and fitted by us for a family in Harpenden after moving into this new home.
Looking to make the most of the large living room area they wanted a place to relax as well as storage for a large book collection.
A media wall was built to house a beautiful electric fireplace finished with alcove units and floating shelves with LED lighting features.
All done with solid American white oak and spray finished doors on soft close blum hinges.
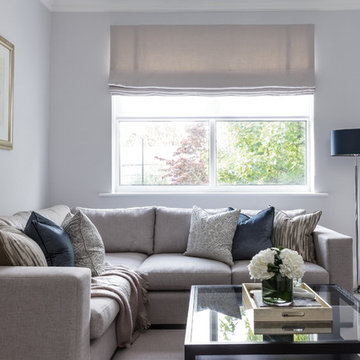
Simon Maxwell
This is an example of a mid-sized transitional formal enclosed living room in London with white walls and carpet.
This is an example of a mid-sized transitional formal enclosed living room in London with white walls and carpet.
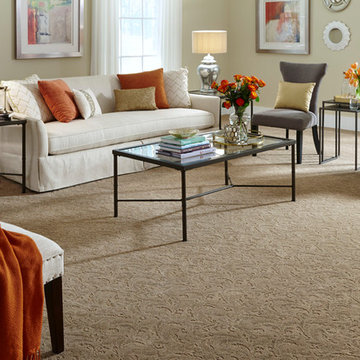
Large transitional formal enclosed living room in Denver with beige walls, carpet, no fireplace and no tv.
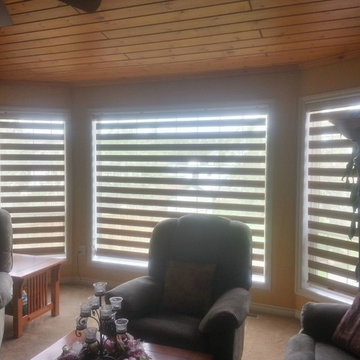
Design ideas for a small contemporary formal living room in Calgary with yellow walls and carpet.
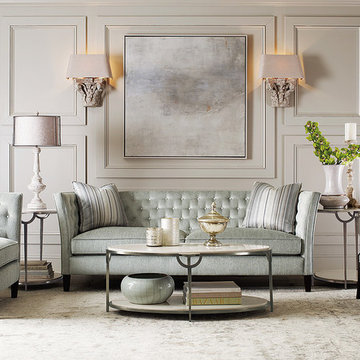
Inspiration for a mid-sized traditional formal open concept living room in New York with grey walls, carpet, no fireplace, no tv and grey floor.
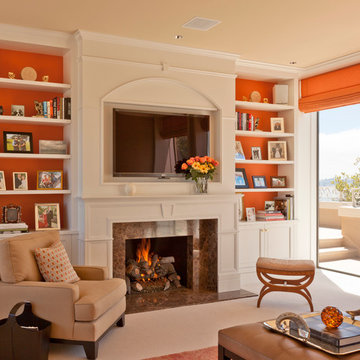
Jay Graham
This is an example of a mid-sized traditional formal enclosed living room in San Francisco with orange walls, a standard fireplace, a stone fireplace surround, a wall-mounted tv, beige floor and carpet.
This is an example of a mid-sized traditional formal enclosed living room in San Francisco with orange walls, a standard fireplace, a stone fireplace surround, a wall-mounted tv, beige floor and carpet.
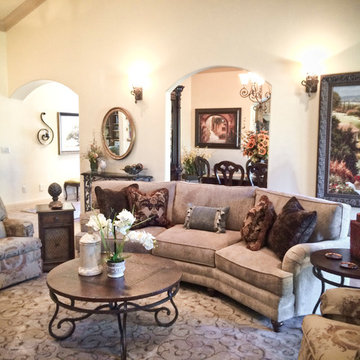
Designer and Photographer: Tracy Whitmire
Design ideas for a mid-sized traditional formal open concept living room in Other with beige walls, carpet and beige floor.
Design ideas for a mid-sized traditional formal open concept living room in Other with beige walls, carpet and beige floor.
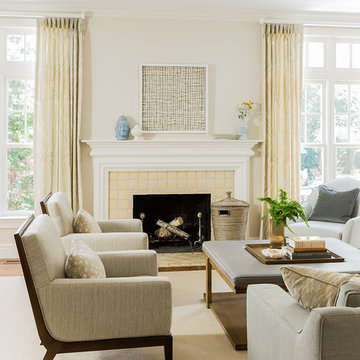
Michael J Lee Photography
Photo of a transitional formal living room in Boston with beige walls, carpet, a standard fireplace and a tile fireplace surround.
Photo of a transitional formal living room in Boston with beige walls, carpet, a standard fireplace and a tile fireplace surround.
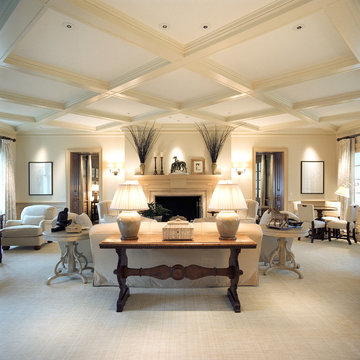
Mid-sized modern formal enclosed living room in New York with white walls, carpet, a standard fireplace, a stone fireplace surround and no tv.
Formal Living Room Design Photos with Carpet
12