Formal Living Room Design Photos with Carpet
Refine by:
Budget
Sort by:Popular Today
241 - 260 of 12,973 photos
Item 1 of 3
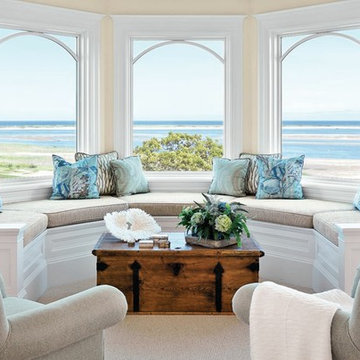
Richard Mandelkorn
Design ideas for a mid-sized beach style formal enclosed living room in Boston with yellow walls, carpet, no fireplace, no tv and beige floor.
Design ideas for a mid-sized beach style formal enclosed living room in Boston with yellow walls, carpet, no fireplace, no tv and beige floor.
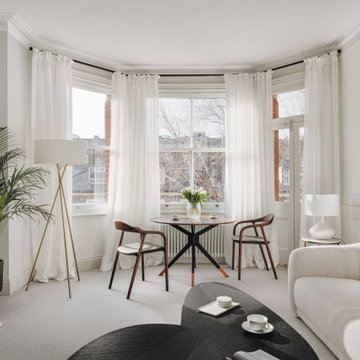
Maida Vale Apartment in Photos: A Visual Journey
Tucked away in the serene enclave of Maida Vale, London, lies an apartment that stands as a testament to the harmonious blend of eclectic modern design and traditional elegance, masterfully brought to life by Jolanta Cajzer of Studio 212. This transformative journey from a conventional space to a breathtaking interior is vividly captured through the lens of the acclaimed photographer, Tom Kurek, and further accentuated by the vibrant artworks of Kris Cieslak.
The apartment's architectural canvas showcases tall ceilings and a layout that features two cozy bedrooms alongside a lively, light-infused living room. The design ethos, carefully curated by Jolanta Cajzer, revolves around the infusion of bright colors and the strategic placement of mirrors. This thoughtful combination not only magnifies the sense of space but also bathes the apartment in a natural light that highlights the meticulous attention to detail in every corner.
Furniture selections strike a perfect harmony between the vivacity of modern styles and the grace of classic elegance. Artworks in bold hues stand in conversation with timeless timber and leather, creating a rich tapestry of textures and styles. The inclusion of soft, plush furnishings, characterized by their modern lines and chic curves, adds a layer of comfort and contemporary flair, inviting residents and guests alike into a warm embrace of stylish living.
Central to the living space, Kris Cieslak's artworks emerge as focal points of colour and emotion, bridging the gap between the tangible and the imaginative. Featured prominently in both the living room and bedroom, these paintings inject a dynamic vibrancy into the apartment, mirroring the life and energy of Maida Vale itself. The art pieces not only complement the interior design but also narrate a story of inspiration and creativity, making the apartment a living gallery of modern artistry.
Photographed with an eye for detail and a sense of spatial harmony, Tom Kurek's images capture the essence of the Maida Vale apartment. Each photograph is a window into a world where design, art, and light converge to create an ambience that is both visually stunning and deeply comforting.
This Maida Vale apartment is more than just a living space; it's a showcase of how contemporary design, when intertwined with artistic expression and captured through skilled photography, can create a home that is both a sanctuary and a source of inspiration. It stands as a beacon of style, functionality, and artistic collaboration, offering a warm welcome to all who enter.
Hashtags:
#JolantaCajzerDesign #TomKurekPhotography #KrisCieslakArt #EclecticModern #MaidaValeStyle #LondonInteriors #BrightAndBold #MirrorMagic #SpaceEnhancement #ModernMeetsTraditional #VibrantLivingRoom #CozyBedrooms #ArtInDesign #DesignTransformation #UrbanChic #ClassicElegance #ContemporaryFlair #StylishLiving #TrendyInteriors #LuxuryHomesLondon
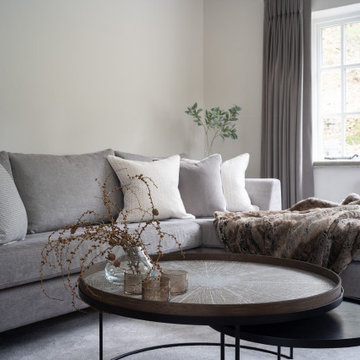
A luxurious atmosphere that is comfortable and pleasing to the eye at the same time was the requirement for this recently completed cottage located at the gateway to the beautiful Peak District.
“An application of soft-neutral tones can make quite an impact through its simplicity for your home, promoting calm and a sense of tranquillity. “
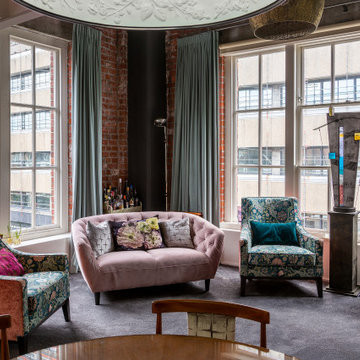
The kitchen opens to a luxurious lounge space
This is an example of a mid-sized contemporary formal loft-style living room in Wellington with carpet, grey floor and brick walls.
This is an example of a mid-sized contemporary formal loft-style living room in Wellington with carpet, grey floor and brick walls.
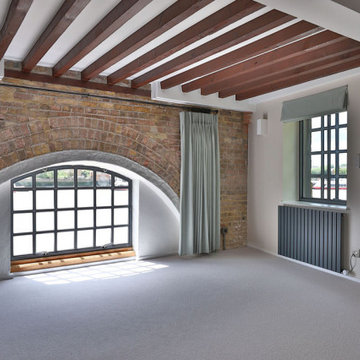
We replaced the previous worn carpet with a lovely soft warm-toned grey carpet in the lounge and bedrooms. This went well with the calming off-white walls, being warm in tone. Soft sage linen curtains were fitted to bring softness and warmth to the room, allowing the view of The Thames and stunning natural light to shine in through the arched window. A roman blind was fitted in the same fabric, electrical in function for convenience. The soft organic colour palette added so much to the space, making it a lovely calm, welcoming room to be in, and working perfectly with the red of the brickwork and ceiling beams. Discover more at: https://absoluteprojectmanagement.com/portfolio/matt-wapping/
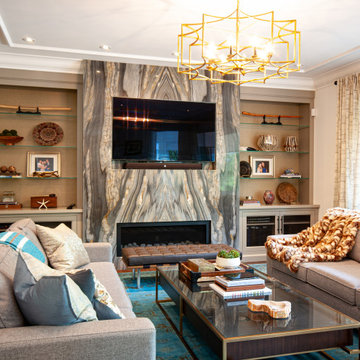
Design ideas for a large traditional formal open concept living room in Toronto with white walls, carpet, a ribbon fireplace, a stone fireplace surround, a built-in media wall and blue floor.
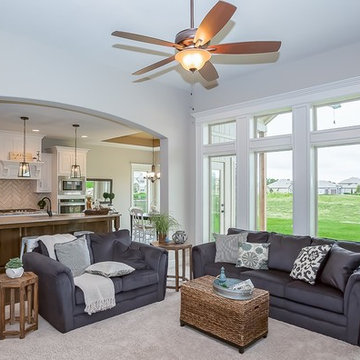
Inspiration for a large traditional formal open concept living room in Kansas City with no tv, grey walls, carpet, a standard fireplace, a stone fireplace surround and grey floor.
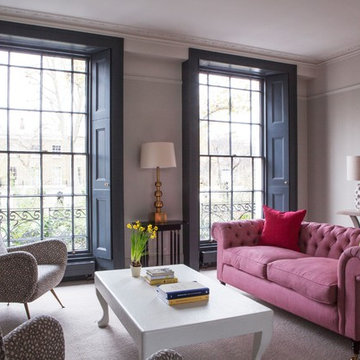
Emma Lewis
Photo of a mid-sized formal enclosed living room in London with carpet, a standard fireplace, a stone fireplace surround and no tv.
Photo of a mid-sized formal enclosed living room in London with carpet, a standard fireplace, a stone fireplace surround and no tv.
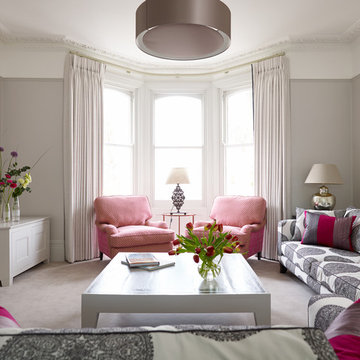
Photo of a transitional formal living room in Sussex with grey walls, carpet and beige floor.
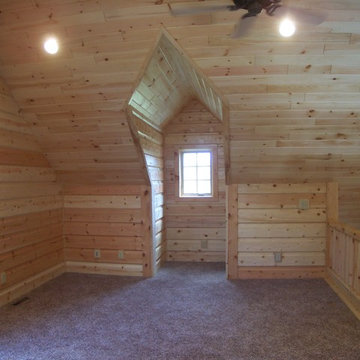
Photo of a mid-sized country formal loft-style living room in Other with beige walls, carpet, a standard fireplace, a stone fireplace surround, no tv, grey floor, wood and wood walls.
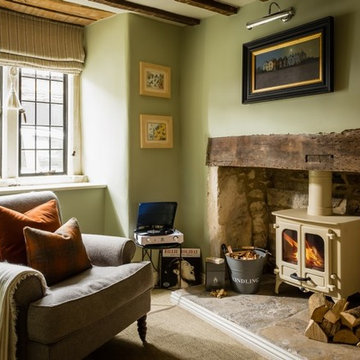
This is an example of a mid-sized country formal open concept living room in Oxfordshire with green walls, carpet, a wood stove, a stone fireplace surround and beige floor.
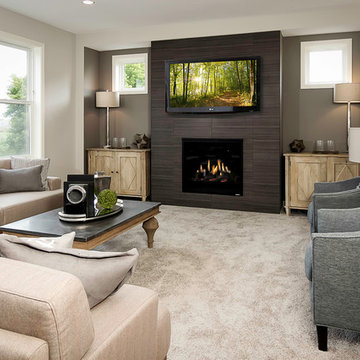
Inspiration for a mid-sized contemporary formal enclosed living room in Minneapolis with grey walls, carpet, a standard fireplace, a tile fireplace surround and a wall-mounted tv.
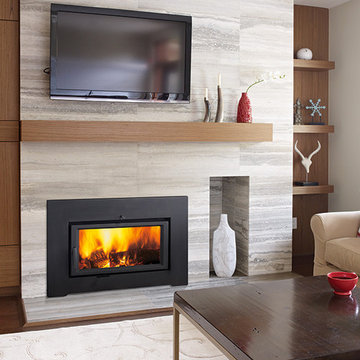
Pro-Series CI2600 Large Wood Insert
Inspiration for a mid-sized contemporary formal enclosed living room in New York with beige walls, carpet, a standard fireplace, a stone fireplace surround and a wall-mounted tv.
Inspiration for a mid-sized contemporary formal enclosed living room in New York with beige walls, carpet, a standard fireplace, a stone fireplace surround and a wall-mounted tv.
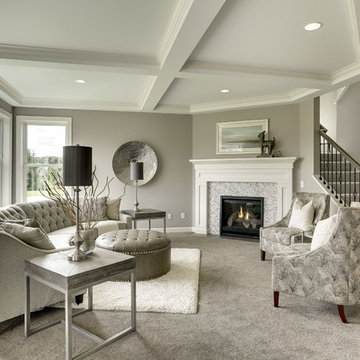
Inspiration for a transitional formal open concept living room in Minneapolis with carpet, a standard fireplace, no tv, grey walls and a stone fireplace surround.
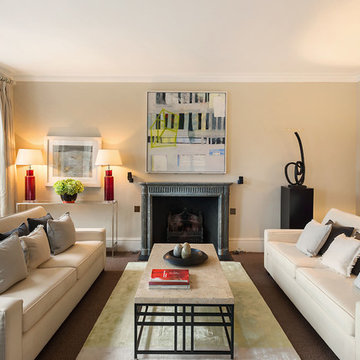
Transitional formal living room in London with beige walls, carpet, a standard fireplace and no tv.
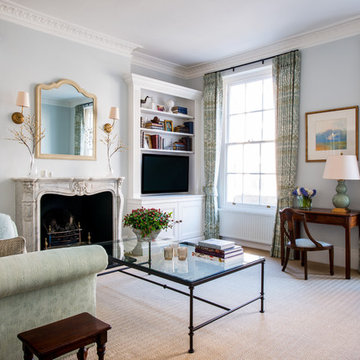
Duck-egg and pale blue living room scheme - a small duck-egg sofa (on view) with a larger sofa along the back wall (to the right of the shot) in a soft pale blue linen. This London townhouse benefits from beautiful original mouldings around the high ceilings, and a stunning marble fireplace surround. We put antique brass wall lights over the fireplace, and modernised the room a little by fitting sisal herringbone carpet; keeping it both fresh and a bit more casual. Styling the bookcases was such a part of decorating this room, as was choosing all the fun but soft fabrics; including all the cushions on that back sofa you can't see here! I love this little antique desk and chair in the desk space between the two high sash windows. We covered the desk chair's seat in a Romo linen (the same as one of the sofas) - in a pale dusty blue colour. The curtains are more duck-egg green in colour, and such a fun but soft pattern. The celadon gourd lamp ties it all together. I also love a bit of embroidery in my fabrics, which we get with that cushion you can see on the armchair.
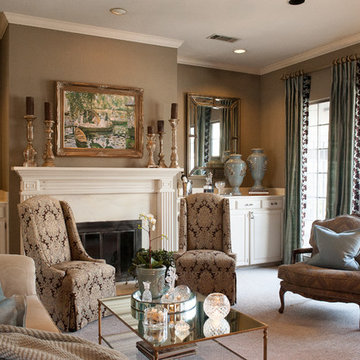
Design ideas for a large traditional formal enclosed living room in Dallas with brown walls, carpet, a standard fireplace, a plaster fireplace surround and no tv.
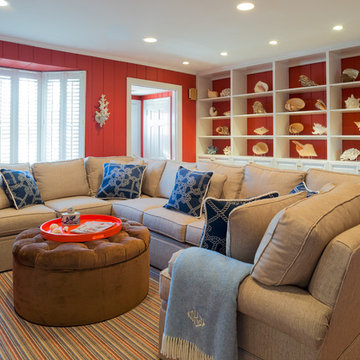
This is an example of a mid-sized beach style formal living room in New York with red walls, carpet and a standard fireplace.
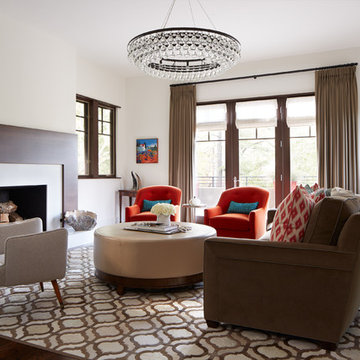
Phillip Harvey
This is an example of a mid-sized contemporary formal enclosed living room in San Francisco with white walls, a standard fireplace, no tv, carpet and a wood fireplace surround.
This is an example of a mid-sized contemporary formal enclosed living room in San Francisco with white walls, a standard fireplace, no tv, carpet and a wood fireplace surround.
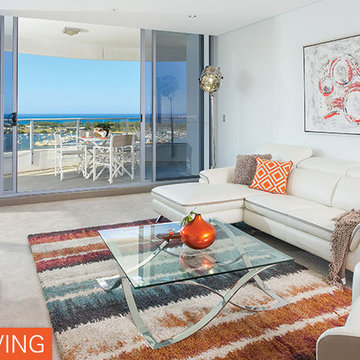
Inspiration for a small contemporary formal loft-style living room in Central Coast with white walls, carpet, no fireplace and a freestanding tv.
Formal Living Room Design Photos with Carpet
13