Formal Living Room Design Photos with Carpet
Refine by:
Budget
Sort by:Popular Today
161 - 180 of 12,964 photos
Item 1 of 3
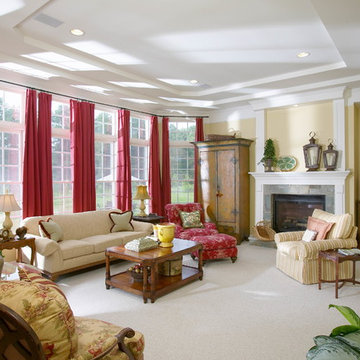
Traditional formal enclosed living room in DC Metro with yellow walls, carpet, a standard fireplace, a stone fireplace surround and no tv.
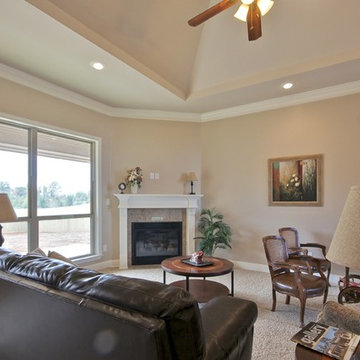
Mid-sized traditional formal open concept living room in Dallas with beige walls, carpet, a corner fireplace, a tile fireplace surround, a wall-mounted tv and grey floor.
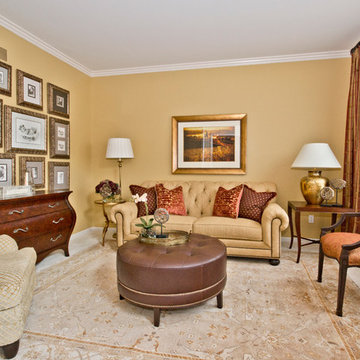
This is an example of a traditional formal enclosed living room in Detroit with yellow walls, carpet and no tv.
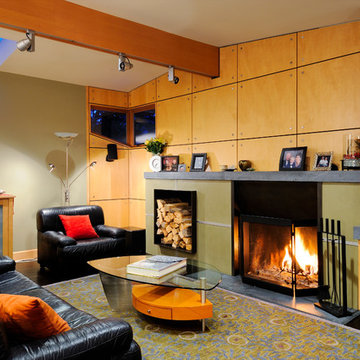
M.I.R. Phase 3 denotes the third phase of the transformation of a 1950’s daylight rambler on Mercer Island, Washington into a contemporary family dwelling in tune with the Northwest environment. Phase one modified the front half of the structure which included expanding the Entry and converting a Carport into a Garage and Shop. Phase two involved the renovation of the Basement level.
Phase three involves the renovation and expansion of the Upper Level of the structure which was designed to take advantage of views to the "Green-Belt" to the rear of the property. Existing interior walls were removed in the Main Living Area spaces were enlarged slightly to allow for a more open floor plan for the Dining, Kitchen and Living Rooms. The Living Room now reorients itself to a new deck at the rear of the property. At the other end of the Residence the existing Master Bedroom was converted into the Master Bathroom and a Walk-in-closet. A new Master Bedroom wing projects from here out into a grouping of cedar trees and a stand of bamboo to the rear of the lot giving the impression of a tree-house. A new semi-detached multi-purpose space is located below the projection of the Master Bedroom and serves as a Recreation Room for the family's children. As the children mature the Room is than envisioned as an In-home Office with the distant possibility of having it evolve into a Mother-in-law Suite.
Hydronic floor heat featuring a tankless water heater, rain-screen façade technology, “cool roof” with standing seam sheet metal panels, Energy Star appliances and generous amounts of natural light provided by insulated glass windows, transoms and skylights are some of the sustainable features incorporated into the design. “Green” materials such as recycled glass countertops, salvaging and refinishing the existing hardwood flooring, cementitous wall panels and "rusty metal" wall panels have been used throughout the Project. However, the most compelling element that exemplifies the project's sustainability is that it was not torn down and replaced wholesale as so many of the homes in the neighborhood have.
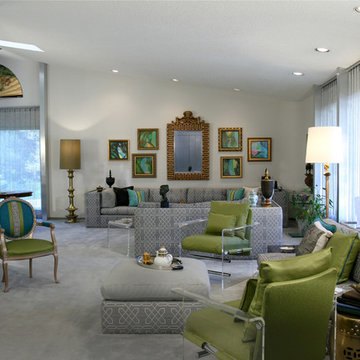
This large living room now provides seating for various uses. The custom-made, 14 foot sofa sits under an antique mirror and a collection of art photographs in coordinating gold frames. The gold accents were the perfect touch to warm up the cool grey walls and carpet, and the green and peacock accent colors really pop. The Louis chairs were vintage pieces reinvented in a fun neoclassical treatment. photo: KC Vansen
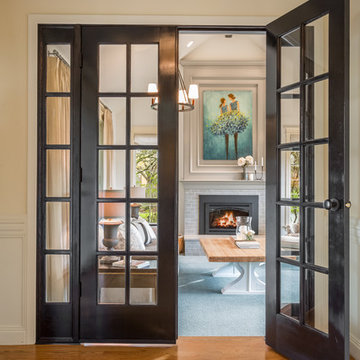
This formal living room is located directly off of the main entry of a traditional style located just outside of Seattle on Mercer Island. Our clients wanted a space where they could entertain, relax and have a space just for mom and dad.
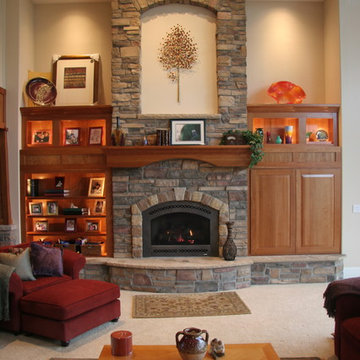
Design ideas for a mid-sized arts and crafts formal enclosed living room in Denver with beige walls, carpet, a standard fireplace, a stone fireplace surround and no tv.

New home construction material selections, custom furniture, accessories, and window coverings by Che Bella Interiors Design + Remodeling, serving the Minneapolis & St. Paul area. Learn more at www.chebellainteriors.com
Photos by Spacecrafting Photography, Inc
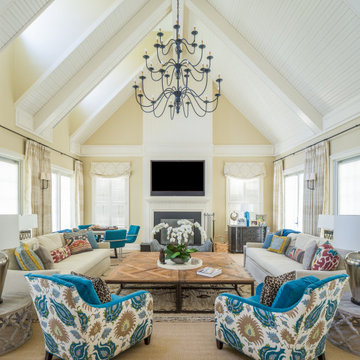
This is an example of a large transitional formal living room in Other with beige walls, carpet, a standard fireplace, a metal fireplace surround, a wall-mounted tv, beige floor and vaulted.
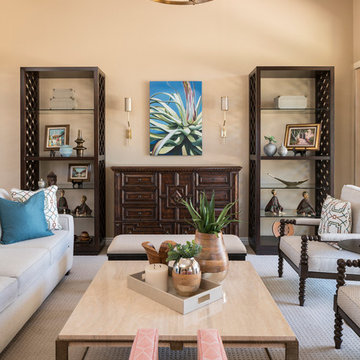
A perfect harmony of his love for modern architectural lines and her love for Spanish and territorial styling, this contemporary southwest abode is fit for family entertaining, evening chats and a spot to feature a plethora of the clients' own artwork, antiques and well-travelled mementos.
Shown in this photo: great room, living room, hacienda chandelier, travertine coffee table, sideboard, etagere, sconce, artwork, bench seating, bobbin chairs, custom pillows, metal framed chair, wall art, accessories, antiques & finishing touches designed by LMOH Home. | Photography Joshua Caldwell.
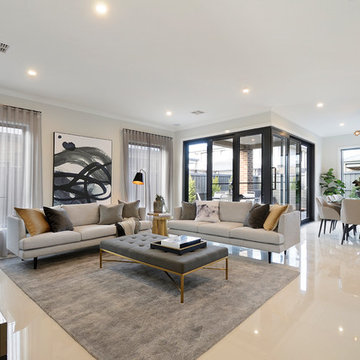
On Display Photography
Photo of a small contemporary formal open concept living room in Melbourne with grey walls, carpet, no fireplace, no tv and grey floor.
Photo of a small contemporary formal open concept living room in Melbourne with grey walls, carpet, no fireplace, no tv and grey floor.
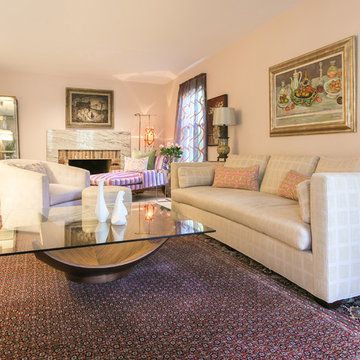
Mid-sized eclectic formal open concept living room in Charleston with orange walls, carpet, a standard fireplace, a brick fireplace surround, no tv and multi-coloured floor.
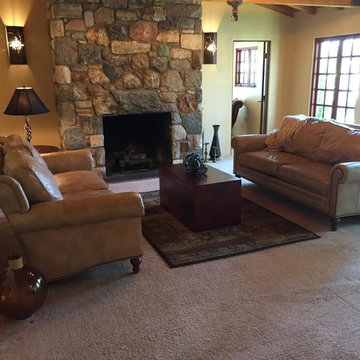
Mid-sized country formal enclosed living room in Other with beige walls, carpet, a standard fireplace, a stone fireplace surround, no tv and beige floor.
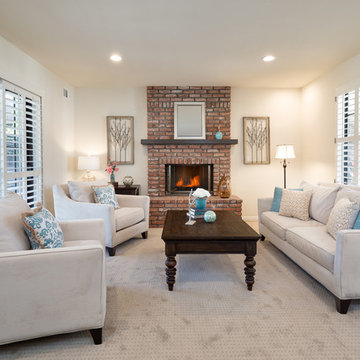
John Moery Photography
Small transitional formal enclosed living room in Los Angeles with white walls, carpet, a standard fireplace, a brick fireplace surround, no tv and beige floor.
Small transitional formal enclosed living room in Los Angeles with white walls, carpet, a standard fireplace, a brick fireplace surround, no tv and beige floor.
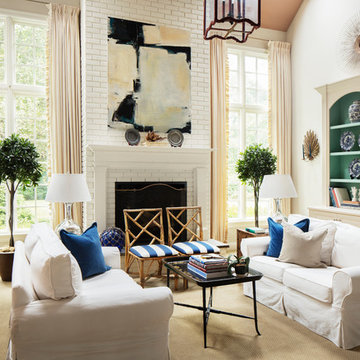
Design ideas for an eclectic formal enclosed living room in New York with white walls, carpet, a standard fireplace, a brick fireplace surround, no tv and beige floor.
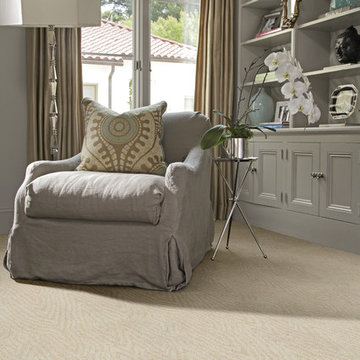
Mid-sized transitional formal enclosed living room in Other with grey walls, carpet, no fireplace, no tv and beige floor.
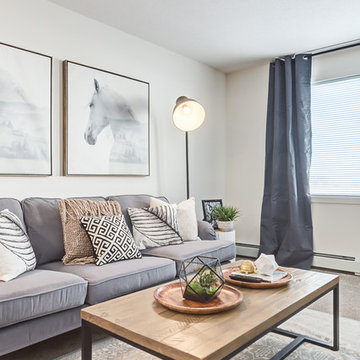
Scandinavian style living room with industrial elements.
This is an example of a small scandinavian formal open concept living room in Calgary with white walls, carpet, no fireplace, a freestanding tv and beige floor.
This is an example of a small scandinavian formal open concept living room in Calgary with white walls, carpet, no fireplace, a freestanding tv and beige floor.
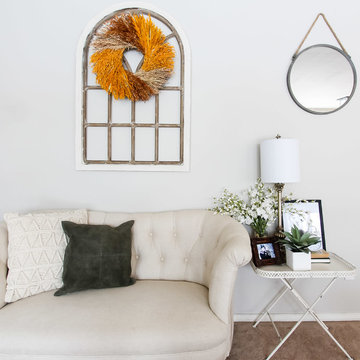
This is an example of a mid-sized country formal open concept living room in Seattle with grey walls, carpet, a standard fireplace, a brick fireplace surround and no tv.
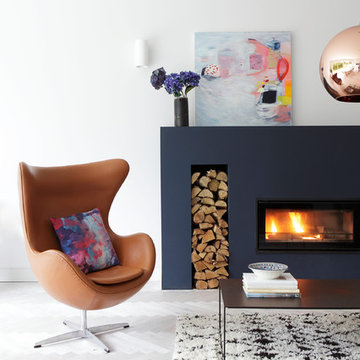
Ruth Maria Murphy
Inspiration for a contemporary formal enclosed living room in Dublin with white walls, carpet and a ribbon fireplace.
Inspiration for a contemporary formal enclosed living room in Dublin with white walls, carpet and a ribbon fireplace.
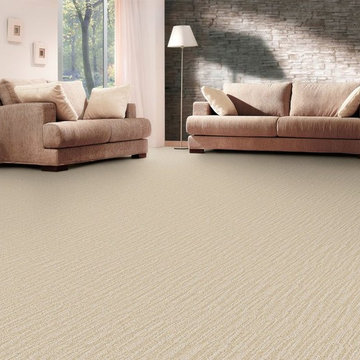
Inspiration for a mid-sized traditional formal open concept living room in Orange County with multi-coloured walls and carpet.
Formal Living Room Design Photos with Carpet
9