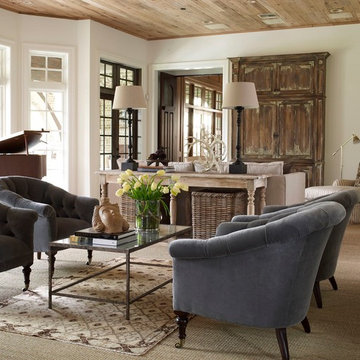Formal Living Room Design Photos with Carpet
Refine by:
Budget
Sort by:Popular Today
101 - 120 of 12,964 photos
Item 1 of 3
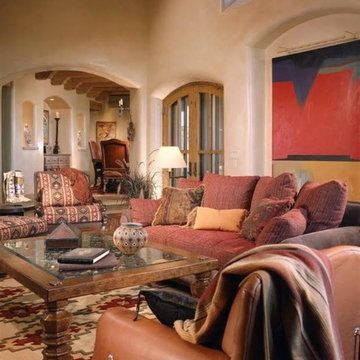
Traditional southwest style home with sandstone floors, hand-plastered walls, wood ceiling beams and corbels, clerestory windows, colorful fabrics, casual southwest style furniture
Project designed by Susie Hersker’s Scottsdale interior design firm Design Directives. Design Directives is active in Phoenix, Paradise Valley, Cave Creek, Carefree, Sedona, and beyond.
For more about Design Directives, click here: https://susanherskerasid.com/
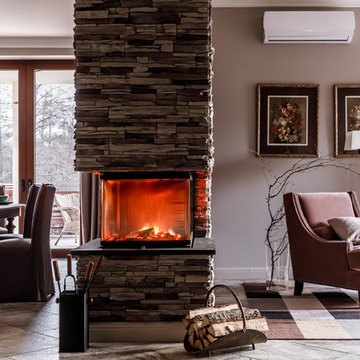
Михаил Чекалов
Transitional formal living room in Other with brown walls, carpet, a stone fireplace surround, grey floor and a two-sided fireplace.
Transitional formal living room in Other with brown walls, carpet, a stone fireplace surround, grey floor and a two-sided fireplace.
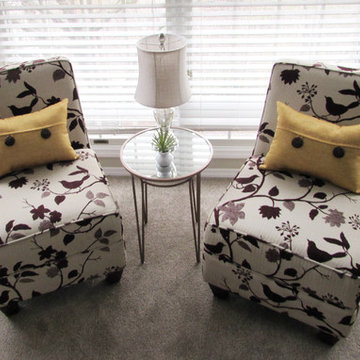
Photo of a mid-sized transitional formal open concept living room in St Louis with beige walls, carpet, no fireplace, no tv and grey floor.
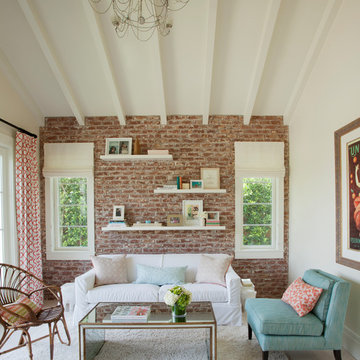
Mid-sized country formal enclosed living room in Los Angeles with white walls, carpet, beige floor and no tv.
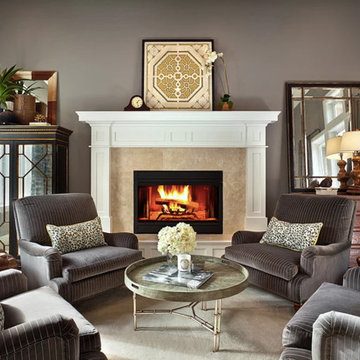
Design ideas for a mid-sized transitional formal open concept living room in Seattle with grey walls, carpet, a standard fireplace, a tile fireplace surround, no tv and beige floor.
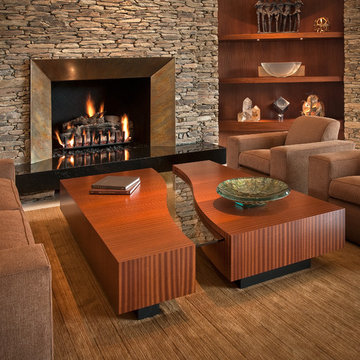
The stacked stone fireplace is flanked by built-in cabinets with lighted shelves. The surround is bronze and the floating hearth is polished black galaxy granite. A. Rudin swivel chairs and sofa. Coffee table is custom design by Susan Hersker. Ribbon mahogany table floats on polished chrome base and has inset glass.
Project designed by Susie Hersker’s Scottsdale interior design firm Design Directives. Design Directives is active in Phoenix, Paradise Valley, Cave Creek, Carefree, Sedona, and beyond.
For more about Design Directives, click here: https://susanherskerasid.com/
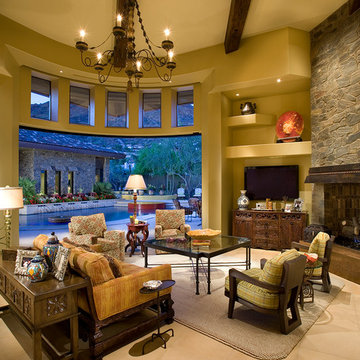
Positioned at the base of Camelback Mountain this hacienda is muy caliente! Designed for dear friends from New York, this home was carefully extracted from the Mrs’ mind.
She had a clear vision for a modern hacienda. Mirroring the clients, this house is both bold and colorful. The central focus was hospitality, outdoor living, and soaking up the amazing views. Full of amazing destinations connected with a curving circulation gallery, this hacienda includes water features, game rooms, nooks, and crannies all adorned with texture and color.
This house has a bold identity and a warm embrace. It was a joy to design for these long-time friends, and we wish them many happy years at Hacienda Del Sueño.
Project Details // Hacienda del Sueño
Architecture: Drewett Works
Builder: La Casa Builders
Landscape + Pool: Bianchi Design
Interior Designer: Kimberly Alonzo
Photographer: Dino Tonn
Wine Room: Innovative Wine Cellar Design
Publications
“Modern Hacienda: East Meets West in a Fabulous Phoenix Home,” Phoenix Home & Garden, November 2009
Awards
ASID Awards: First place – Custom Residential over 6,000 square feet
2009 Phoenix Home and Garden Parade of Homes
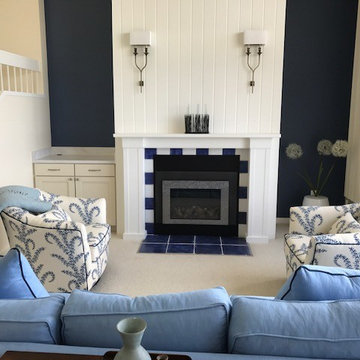
Inspiration for a mid-sized beach style formal open concept living room in Other with beige walls, carpet, a standard fireplace, a wood fireplace surround, no tv and brown floor.
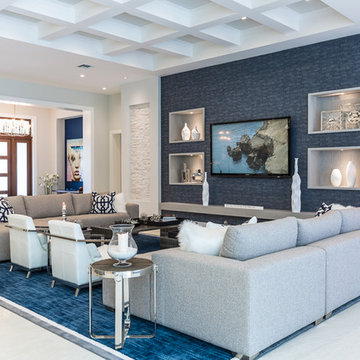
Shelby Halberg Photography
This is an example of a large contemporary formal open concept living room in Miami with white walls, carpet, no fireplace, no tv and blue floor.
This is an example of a large contemporary formal open concept living room in Miami with white walls, carpet, no fireplace, no tv and blue floor.
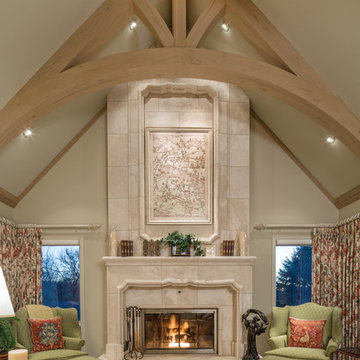
Large traditional formal enclosed living room in Omaha with beige walls, carpet, a standard fireplace, no tv and a stone fireplace surround.
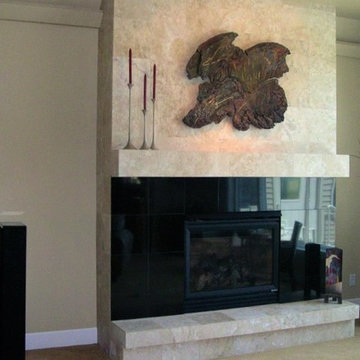
Photo of a mid-sized midcentury formal living room in Other with beige walls, carpet, a standard fireplace and a stone fireplace surround.
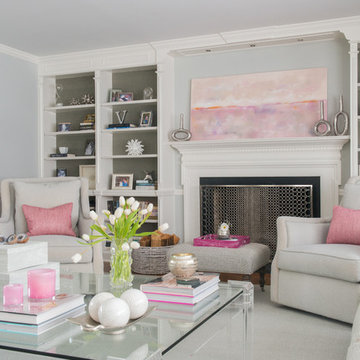
Jane Beiles Photography
This is an example of a mid-sized transitional formal enclosed living room in DC Metro with grey walls, a standard fireplace, carpet, a wood fireplace surround, no tv and brown floor.
This is an example of a mid-sized transitional formal enclosed living room in DC Metro with grey walls, a standard fireplace, carpet, a wood fireplace surround, no tv and brown floor.
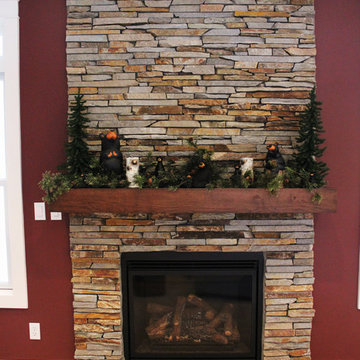
Photo of a large arts and crafts formal enclosed living room in Other with red walls and carpet.
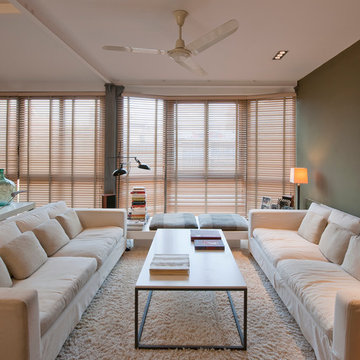
Photo of a mid-sized scandinavian formal enclosed living room in Barcelona with carpet, no fireplace, no tv and green walls.
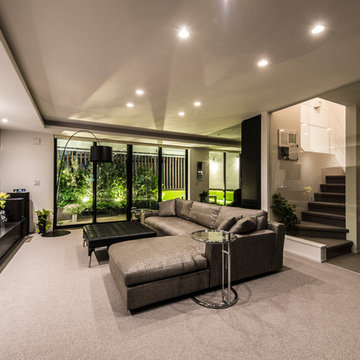
優雅なリビングルーム
Large contemporary formal enclosed living room in Tokyo with white walls, carpet, no fireplace, a freestanding tv and grey floor.
Large contemporary formal enclosed living room in Tokyo with white walls, carpet, no fireplace, a freestanding tv and grey floor.
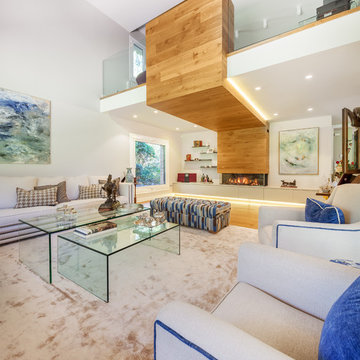
Design ideas for a large contemporary formal loft-style living room in Madrid with white walls, carpet, a ribbon fireplace and no tv.
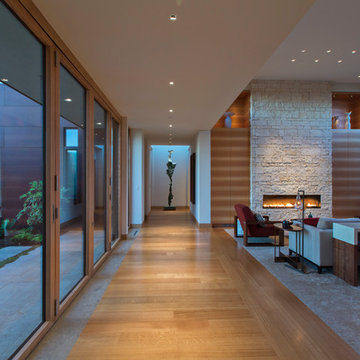
Frank Perez Photographer
Photo of a large contemporary formal open concept living room in San Francisco with beige walls, carpet, a ribbon fireplace, a stone fireplace surround and no tv.
Photo of a large contemporary formal open concept living room in San Francisco with beige walls, carpet, a ribbon fireplace, a stone fireplace surround and no tv.
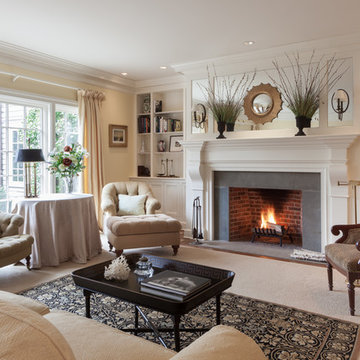
This is an example of a large transitional formal enclosed living room in New York with beige walls, carpet, a standard fireplace and a concrete fireplace surround.
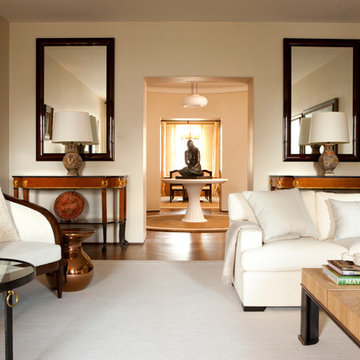
Frank de Biasi Interiors
Inspiration for a mid-sized transitional formal enclosed living room in New York with carpet.
Inspiration for a mid-sized transitional formal enclosed living room in New York with carpet.
Formal Living Room Design Photos with Carpet
6
