Formal Living Room Design Photos with Marble Floors
Refine by:
Budget
Sort by:Popular Today
101 - 120 of 2,675 photos
Item 1 of 3
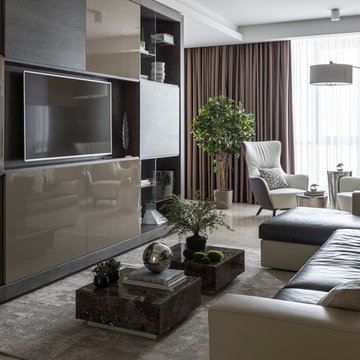
Авторы: Кирилл Кочетов, Шульгин Илья, Асеев Денис;
Фотограф: Евгений Кулибаба.
Inspiration for a mid-sized contemporary formal open concept living room in Moscow with a wall-mounted tv, marble floors and beige floor.
Inspiration for a mid-sized contemporary formal open concept living room in Moscow with a wall-mounted tv, marble floors and beige floor.
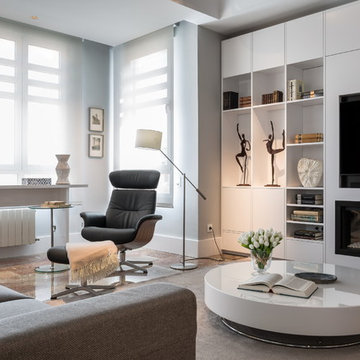
FOTO: Germán Cabo (germancabo.com)
Se aligeró el rincón del ventanal creando un espacio de lectura con dos cómodas butacas colocadas estratégicamente.

Soggiorno progettato su misura in base alle richieste del cliente. Scelta minuziosa dell'arredo correlata al materiale, luci ed allo stile richiesto.
This is an example of an expansive modern formal open concept living room in Milan with white walls, marble floors, a ribbon fireplace, a wood fireplace surround, a wall-mounted tv, black floor, timber and wood walls.
This is an example of an expansive modern formal open concept living room in Milan with white walls, marble floors, a ribbon fireplace, a wood fireplace surround, a wall-mounted tv, black floor, timber and wood walls.

Inspiration for a large contemporary formal open concept living room in Rome with white walls, marble floors, a ribbon fireplace, a wood fireplace surround, a built-in media wall and white floor.
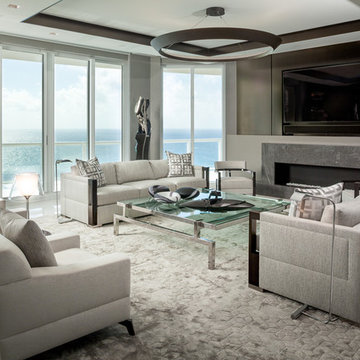
•Photo by Argonaut Architectural•
Photo of a large contemporary formal open concept living room in Miami with grey walls, marble floors, a standard fireplace, a stone fireplace surround, a concealed tv and white floor.
Photo of a large contemporary formal open concept living room in Miami with grey walls, marble floors, a standard fireplace, a stone fireplace surround, a concealed tv and white floor.
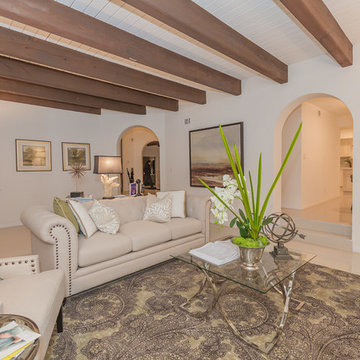
Design ideas for an expansive traditional formal enclosed living room in Los Angeles with white walls, marble floors, a standard fireplace, a wood fireplace surround, no tv and white floor.
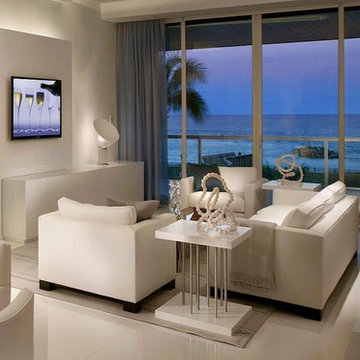
Designs by Mark is on of the regions leading design/build firms providing their residential & commercial clients with design solutions & construction services for over 27 years. Designs by Mark specializes in home renovations, additions, basements, home theater rooms, kitchens & bathrooms as well as interior design. To learn more, give us a call at 215-357-1468 or visit us on the web - www.designsbymarkinc.com.
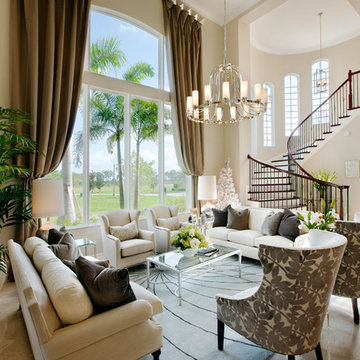
This is an example of a large traditional formal open concept living room in Miami with beige walls, marble floors and no tv.
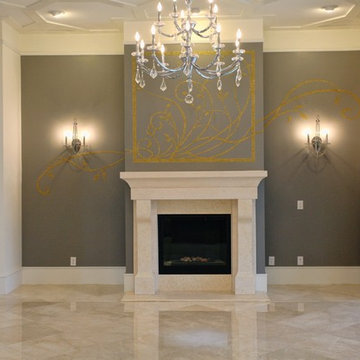
This modern mansion has a grand entrance indeed. To the right is a glorious 3 story stairway with custom iron and glass stair rail. The dining room has dramatic black and gold metallic accents. To the left is a home office, entrance to main level master suite and living area with SW0077 Classic French Gray fireplace wall highlighted with golden glitter hand applied by an artist. Light golden crema marfil stone tile floors, columns and fireplace surround add warmth. The chandelier is surrounded by intricate ceiling details. Just around the corner from the elevator we find the kitchen with large island, eating area and sun room. The SW 7012 Creamy walls and SW 7008 Alabaster trim and ceilings calm the beautiful home.
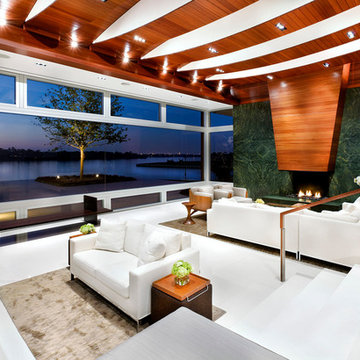
Paul Finkel | Piston Design
Photo of an expansive contemporary formal open concept living room in Houston with marble floors, a standard fireplace, a stone fireplace surround, no tv and green walls.
Photo of an expansive contemporary formal open concept living room in Houston with marble floors, a standard fireplace, a stone fireplace surround, no tv and green walls.
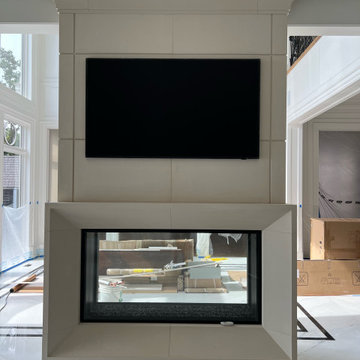
VERY TALL MODERN CONCRETE CAST STONE FIREPLACE MANTEL FOR OUR SPECIAL BUILDER CLIENT.
THIS MANTELPIECE IS TWO SIDED AND OVER TWENTY FEET TALL ON ONE SIDE
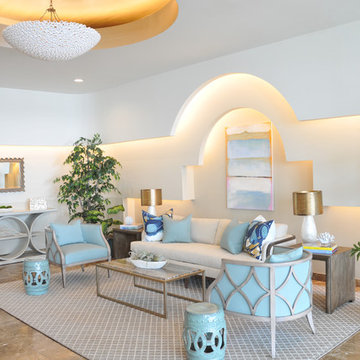
Photo Credit: Betsy Bassett
Inspiration for a large beach style formal enclosed living room in Boston with beige walls, marble floors, brown floor, no fireplace and no tv.
Inspiration for a large beach style formal enclosed living room in Boston with beige walls, marble floors, brown floor, no fireplace and no tv.
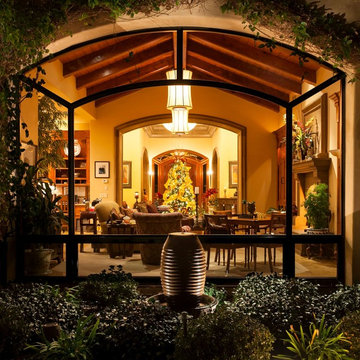
Inspiration for a mid-sized mediterranean formal open concept living room in San Diego with beige walls, marble floors, a standard fireplace, a plaster fireplace surround, no tv and beige floor.
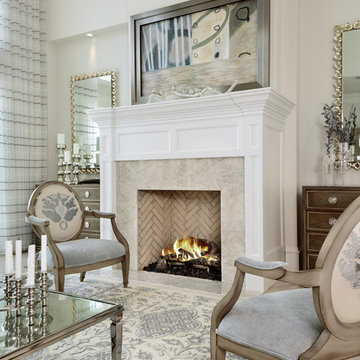
Designer: Lana Knapp, Senior Designer, ASID/NCIDQ
Photographer: Lori Hamilton - Hamilton Photography
Photo of an expansive beach style formal open concept living room in Miami with grey walls, marble floors, a standard fireplace, a tile fireplace surround, a concealed tv and white floor.
Photo of an expansive beach style formal open concept living room in Miami with grey walls, marble floors, a standard fireplace, a tile fireplace surround, a concealed tv and white floor.
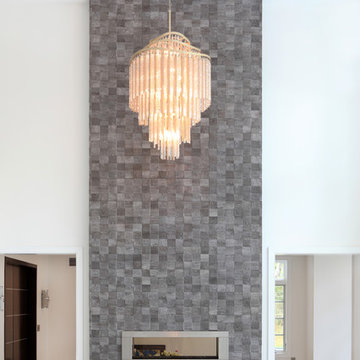
The two story tiled accent wall and double sided fireplace is the main focal point of this expansive space.
Design ideas for an expansive modern formal open concept living room in Other with white walls, marble floors, a two-sided fireplace, a stone fireplace surround and white floor.
Design ideas for an expansive modern formal open concept living room in Other with white walls, marble floors, a two-sided fireplace, a stone fireplace surround and white floor.
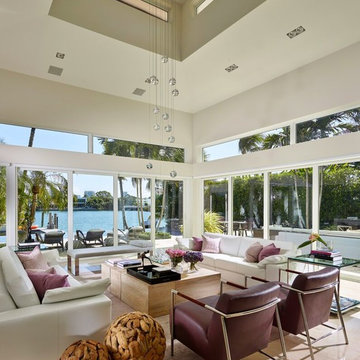
Barry Grossman
This is an example of a large contemporary formal enclosed living room in Miami with white walls, marble floors, no fireplace and no tv.
This is an example of a large contemporary formal enclosed living room in Miami with white walls, marble floors, no fireplace and no tv.
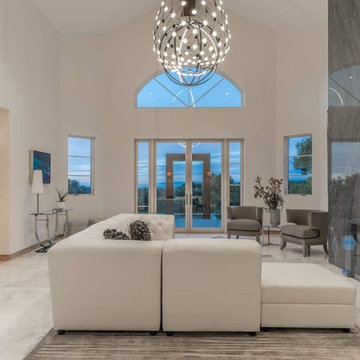
Offering 5200 sq. ft., this beautiful residence was thoughtfully laid out for privacy and comfort. The spacious and functional single level floorplan includes four bedroom suites and a fifth full bath that are strategically located in separate wings of the home.
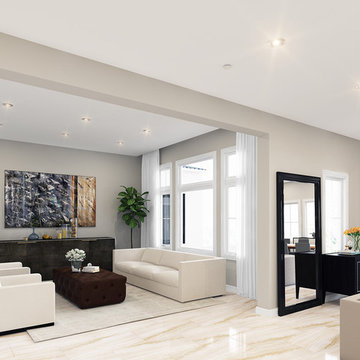
Luxury living and formal living room in Irvine, CA. 3d rendering by David Hiller Design
Inspiration for a mid-sized modern formal open concept living room in Orange County with beige walls, marble floors, no fireplace and no tv.
Inspiration for a mid-sized modern formal open concept living room in Orange County with beige walls, marble floors, no fireplace and no tv.
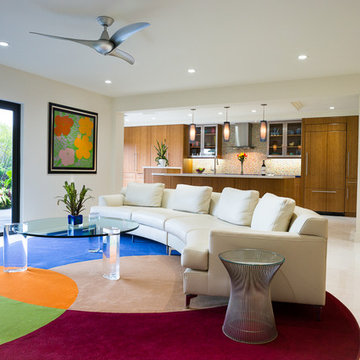
This is an example of a contemporary formal open concept living room in Miami with white walls and marble floors.
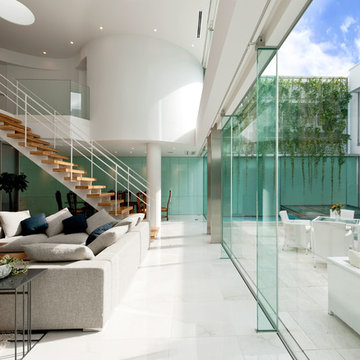
エントランスからまっすぐに進むと2層吹き抜けのLDKが。「家族で過ごす場所はオープンに」というオーナーの要望から吹き抜けを介して2階のホールと一体のLDKとした。
Design ideas for a large contemporary formal open concept living room in Tokyo with marble floors.
Design ideas for a large contemporary formal open concept living room in Tokyo with marble floors.
Formal Living Room Design Photos with Marble Floors
6