Formal Living Room Design Photos with Marble Floors
Refine by:
Budget
Sort by:Popular Today
161 - 180 of 2,675 photos
Item 1 of 3
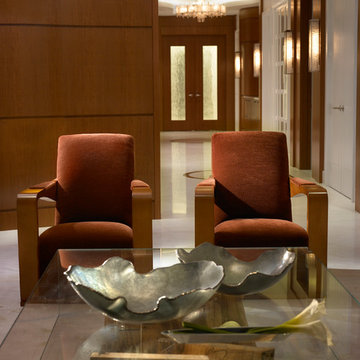
The seating area of this living room is highlighted with a pair of modern lounge chairs covered in mohair fabric. The amazing custom cocktail table combines natural, rough cut burl maple enclosed in low iron glass. The custom wood wall of this area leads to a master corridor, master bath and bedroom, his and her offices and a guest powder room.
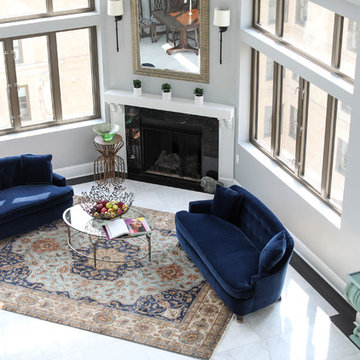
Design ideas for a large contemporary formal enclosed living room in Detroit with grey walls, marble floors, a corner fireplace, a stone fireplace surround, no tv and white floor.
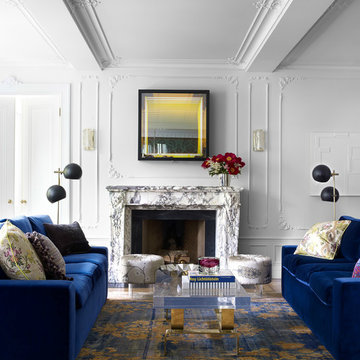
Rug Resources
Inspiration for a mid-sized midcentury formal enclosed living room in Orange County with white walls, marble floors, a standard fireplace, a stone fireplace surround, no tv and beige floor.
Inspiration for a mid-sized midcentury formal enclosed living room in Orange County with white walls, marble floors, a standard fireplace, a stone fireplace surround, no tv and beige floor.
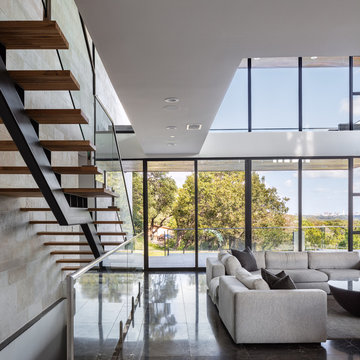
Large contemporary formal open concept living room in Austin with marble floors and grey floor.
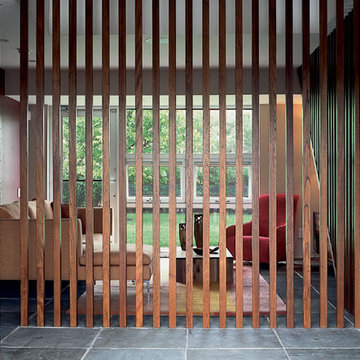
A modern home in The Hamptons with some pretty unique features! Warm and cool colors adorn the interior, setting off different moods in each room. From the moody burgundy-colored TV room to the refreshing and modern living room, every space a style of its own.
We integrated a unique mix of elements, including wooden room dividers, slate tile flooring, and concrete tile walls. This unusual pairing of materials really came together to produce a stunning modern-contemporary design.
Artwork & one-of-a-kind lighting were also utilized throughout the home for dramatic effects. The outer-space artwork in the dining area is a perfect example of how we were able to keep the home minimal but powerful.
Project completed by New York interior design firm Betty Wasserman Art & Interiors, which serves New York City, as well as across the tri-state area and in The Hamptons.
For more about Betty Wasserman, click here: https://www.bettywasserman.com/
To learn more about this project, click here: https://www.bettywasserman.com/spaces/bridgehampton-modern/

Projet livré fin novembre 2022, budget tout compris 100 000 € : un appartement de vieille dame chic avec seulement deux chambres et des prestations datées, à transformer en appartement familial de trois chambres, moderne et dans l'esprit Wabi-sabi : épuré, fonctionnel, minimaliste, avec des matières naturelles, de beaux meubles en bois anciens ou faits à la main et sur mesure dans des essences nobles, et des objets soigneusement sélectionnés eux aussi pour rappeler la nature et l'artisanat mais aussi le chic classique des ambiances méditerranéennes de l'Antiquité qu'affectionnent les nouveaux propriétaires.
La salle de bain a été réduite pour créer une cuisine ouverte sur la pièce de vie, on a donc supprimé la baignoire existante et déplacé les cloisons pour insérer une cuisine minimaliste mais très design et fonctionnelle ; de l'autre côté de la salle de bain une cloison a été repoussée pour gagner la place d'une très grande douche à l'italienne. Enfin, l'ancienne cuisine a été transformée en chambre avec dressing (à la place de l'ancien garde manger), tandis qu'une des chambres a pris des airs de suite parentale, grâce à une grande baignoire d'angle qui appelle à la relaxation.
Côté matières : du noyer pour les placards sur mesure de la cuisine qui se prolongent dans la salle à manger (avec une partie vestibule / manteaux et chaussures, une partie vaisselier, et une partie bibliothèque).
On a conservé et restauré le marbre rose existant dans la grande pièce de réception, ce qui a grandement contribué à guider les autres choix déco ; ailleurs, les moquettes et carrelages datés beiges ou bordeaux ont été enlevés et remplacés par du béton ciré blanc coco milk de chez Mercadier. Dans la salle de bain il est même monté aux murs dans la douche !
Pour réchauffer tout cela : de la laine bouclette, des tapis moelleux ou à l'esprit maison de vanaces, des fibres naturelles, du lin, de la gaze de coton, des tapisseries soixante huitardes chinées, des lampes vintage, et un esprit revendiqué "Mad men" mêlé à des vibrations douces de finca ou de maison grecque dans les Cyclades...
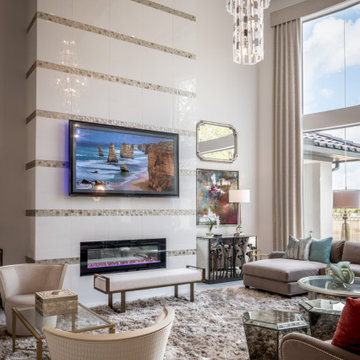
Ample space for a variety of seating. Tufted, tightback, curved and plush are all the styles used in this grand space. The real jaw-dropper is the 3 tiered crystal and metal chandelier juxtaposed buy the linear lines on the 22ft fireplace. Symmetry flanking the fireplace allows for the seating to be various in size and scale.The abstract artwork gives a wondrous softness and garden-like feel.
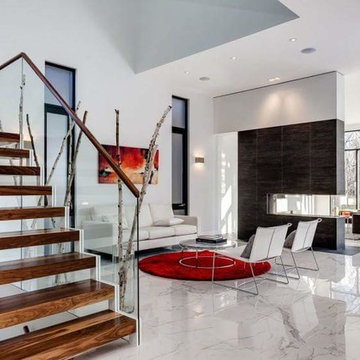
Mid-sized contemporary formal open concept living room in Kansas City with white walls, marble floors, a two-sided fireplace, a tile fireplace surround, no tv and white floor.
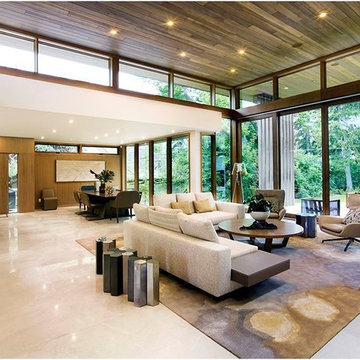
Photo of a large contemporary formal open concept living room in Calgary with white walls, marble floors, no tv, beige floor, a standard fireplace and a concrete fireplace surround.
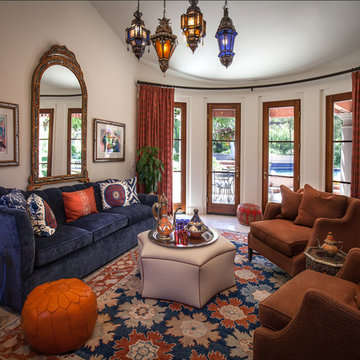
Moroccan Pool Room for lounging. High-low backed custom sofa in deep blue velvet chenille. Poufs, lanterns, hooka, tables from Morocco. Handknotted wool rug with an ivory leather ottoman made custom for this room. Colorful pillows and accessories.
Beautiful Spanish Villa nestled in the hot and dry hills of Southern California. This beautiful sprawling mediterranean home has deep colored fabrics and rugs, a Moroccan pool house, and a burgandy, almost purple library. The deep red and rust colored fabrics reflect and enhance the antique wall hangings. The fine furniture is all hand bench made, all custom and hand scraped to look old and worn. Wrought iron lighting, Moroccan artifacts complete the look. Project Location: Hidden Hills, California. Projects designed by Maraya Interior Design. From their beautiful resort town of Ojai, they serve clients in Montecito, Hope Ranch, Malibu, Westlake and Calabasas, across the tri-county areas of Santa Barbara, Ventura and Los Angeles, south to Hidden Hills- north through Solvang and more.
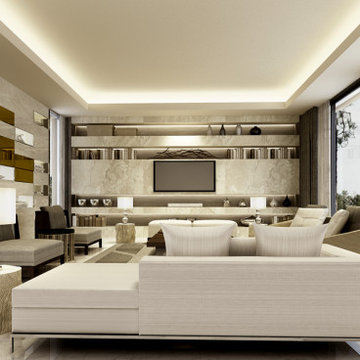
Large contemporary formal enclosed living room in Denver with beige walls, marble floors, no fireplace, a built-in media wall, beige floor and vaulted.
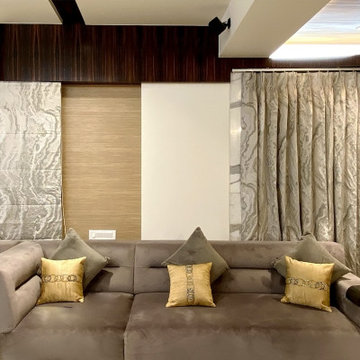
Large contemporary formal open concept living room in Mumbai with white walls, marble floors, no fireplace, a wall-mounted tv, white floor, recessed and wallpaper.
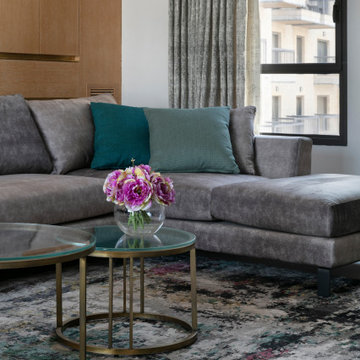
Warm, elegant and modern
Design ideas for a mid-sized contemporary formal open concept living room in Other with white walls, no fireplace, a brick fireplace surround, no tv, grey floor and marble floors.
Design ideas for a mid-sized contemporary formal open concept living room in Other with white walls, no fireplace, a brick fireplace surround, no tv, grey floor and marble floors.
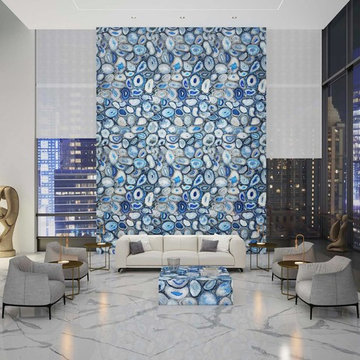
Expansive contemporary formal open concept living room in New York with grey walls, marble floors, no fireplace, no tv and grey floor.
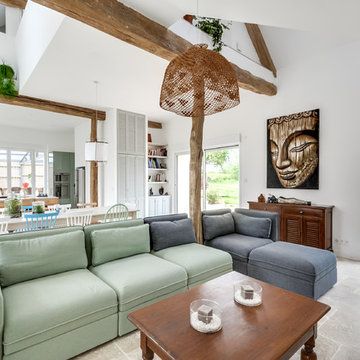
Meero
Inspiration for a large eclectic formal open concept living room in Paris with white walls, marble floors, a wood stove, a freestanding tv and beige floor.
Inspiration for a large eclectic formal open concept living room in Paris with white walls, marble floors, a wood stove, a freestanding tv and beige floor.
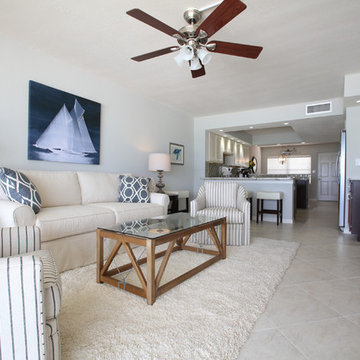
CaryJohn.com
Design ideas for a small beach style formal open concept living room in Tampa with grey walls, marble floors, a wall-mounted tv and no fireplace.
Design ideas for a small beach style formal open concept living room in Tampa with grey walls, marble floors, a wall-mounted tv and no fireplace.
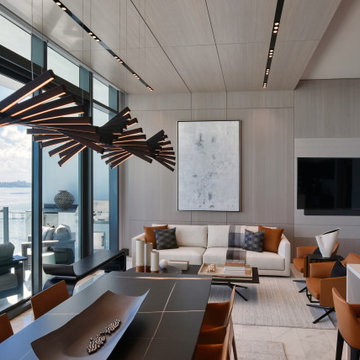
This is an example of a large contemporary formal open concept living room in Miami with grey walls, marble floors, a built-in media wall, grey floor, wood and wallpaper.
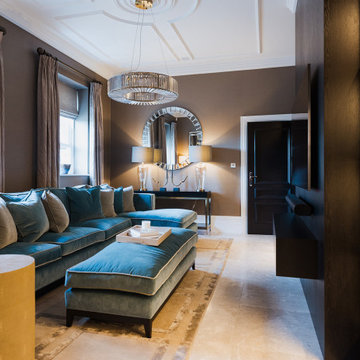
Full redesign and project management of the swimming pool, snug, cloakroom and den in this contemporary family home.
Inspiration for a large contemporary formal enclosed living room in Surrey with brown walls, marble floors, a built-in media wall and beige floor.
Inspiration for a large contemporary formal enclosed living room in Surrey with brown walls, marble floors, a built-in media wall and beige floor.
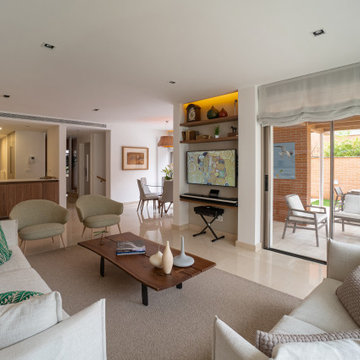
Reforma integral de esta moderna casa en la prestigiosa urbanización de Aravaca en Madrid.
Photo of a large modern formal open concept living room in Madrid with white walls, marble floors, no fireplace, a built-in media wall and white floor.
Photo of a large modern formal open concept living room in Madrid with white walls, marble floors, no fireplace, a built-in media wall and white floor.
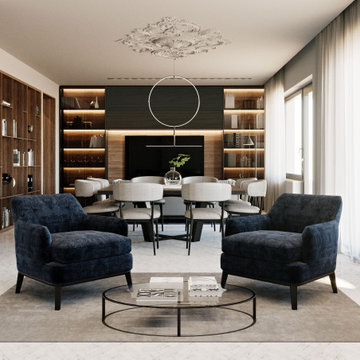
Design ideas for a large contemporary formal open concept living room in Rome with white walls, marble floors, a ribbon fireplace, a wood fireplace surround, a built-in media wall and white floor.
Formal Living Room Design Photos with Marble Floors
9