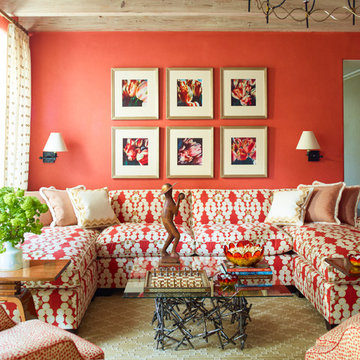Formal Living Room Design Photos with Orange Walls
Refine by:
Budget
Sort by:Popular Today
41 - 60 of 502 photos
Item 1 of 3
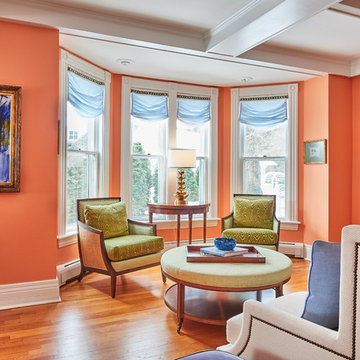
Mid-sized transitional formal open concept living room in New York with orange walls, medium hardwood floors, no tv, brown floor, a standard fireplace and a tile fireplace surround.
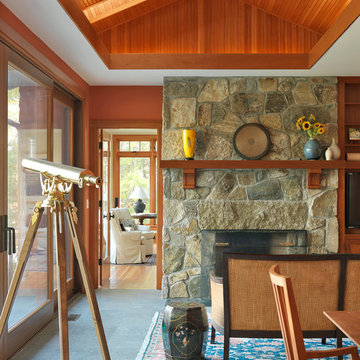
Richard Mandelkorn
Design ideas for an arts and crafts formal enclosed living room in Boston with a standard fireplace, a stone fireplace surround and orange walls.
Design ideas for an arts and crafts formal enclosed living room in Boston with a standard fireplace, a stone fireplace surround and orange walls.
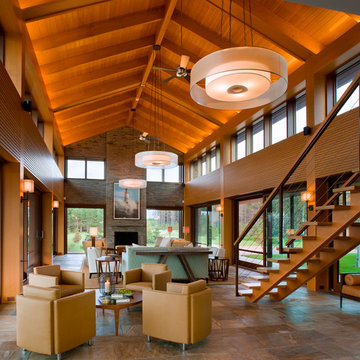
Foster Associates Architects
This is an example of an expansive contemporary formal open concept living room in Boston with orange walls, slate floors, a standard fireplace, a stone fireplace surround, brown floor and no tv.
This is an example of an expansive contemporary formal open concept living room in Boston with orange walls, slate floors, a standard fireplace, a stone fireplace surround, brown floor and no tv.
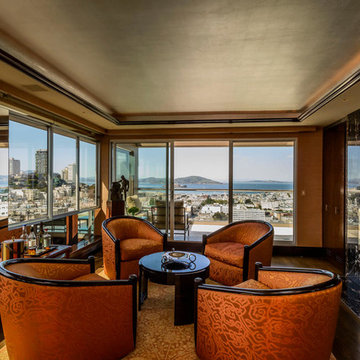
Design ideas for a mid-sized contemporary formal living room in San Francisco with a ribbon fireplace, a metal fireplace surround, orange walls and dark hardwood floors.
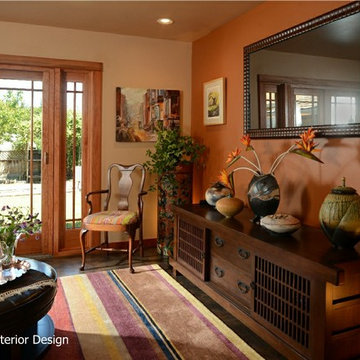
After a decade of being bi-coastal, my clients decided to retire from the east coast to the west. But the task of packing up a whole lifetime in a home was quite daunting so they hired me to comb through their furniture and accessories to see what could fit, what should be left behind, and what should make the move. The job proved difficult since my clients have a wealth of absolutely gorgeous objects and furnishings collected from trips to exotic, far-flung locales like Nepal, or inherited from relatives in England. It was tough to pare down, but after hours of diligent measuring, I mapped out what would migrate west and where it would be placed once here, and I filled in some blank spaces with new pieces.
They bought their recent Craftsman-style home from the contractor who had designed and built it for his family. The only architectural work we did was to transform the den at the rear of the house into a television/garden room. My clients did not want the television to be on display, and sticking a TV in an armoire just doesn’t cut it anymore. I recommended installing a hidden, mirror TV with accompanying invisible in-wall speakers. To do this, we removed an unnecessary small door in the corner of the room to free up the entire wall. Now, at the touch of a remote, what looks like a beautiful wall mirror mounted over a Japanese tansu console comes to life, and sound magically floats out from the wall around it! We also replaced a bank of windows with French doors to allow easy access to the garden.
While the house is extremely well made, the interiors were bland. The warm woodwork was lost in a sea of beige, so I chose a deep aqua color palette for the front rooms of the house which makes the woodwork sing. And we discovered a wonderful art niche over the fireplace that the previous owners had covered with a framed print. Conversely, a warm color palette in the TV room contrasts nicely with the greenery from the garden seen through the new French doors.
Photo by Bernardo Grijalva
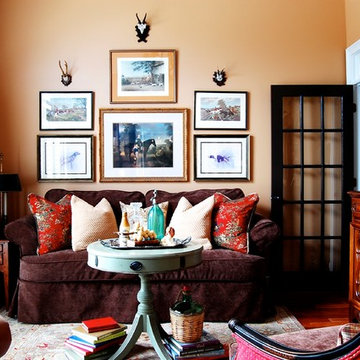
Corynne Pless © 2013 Houzz
Read the Houzz article about this home: http://www.houzz.com/ideabooks/8077146/list/My-Houzz--French-Country-Meets-Southern-Farmhouse-Style-in-Georgia
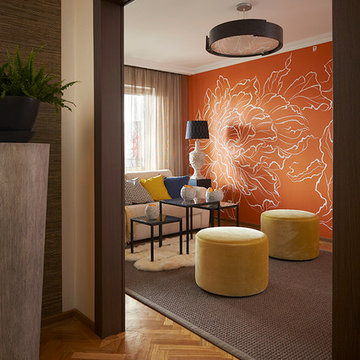
Design ideas for a contemporary formal enclosed living room in Moscow with orange walls and carpet.
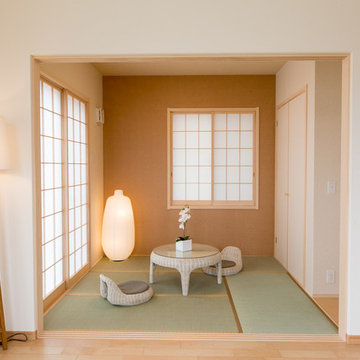
Inspiration for a small asian formal enclosed living room in Tokyo with orange walls, tatami floors, no fireplace and no tv.
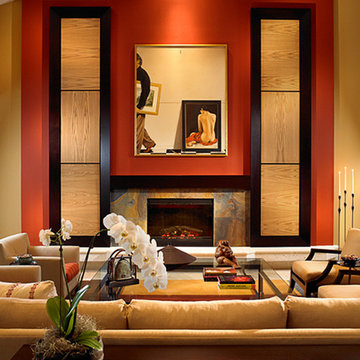
The colors for this elegant Asian inspired living room come directly from the palette of the painting that is the room's centerpiece.
This is an example of a large asian formal open concept living room in Miami with orange walls, limestone floors, a standard fireplace, a stone fireplace surround and no tv.
This is an example of a large asian formal open concept living room in Miami with orange walls, limestone floors, a standard fireplace, a stone fireplace surround and no tv.
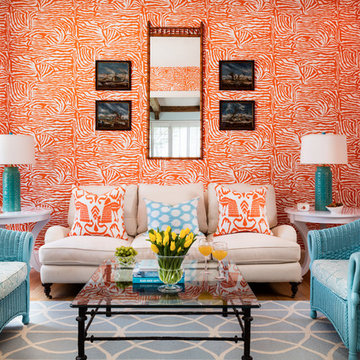
This lively living room has vibrant orange walls that commingle with blue accent chairs. A vertical mirror above the comfortable white sofa provides a visual focal point.
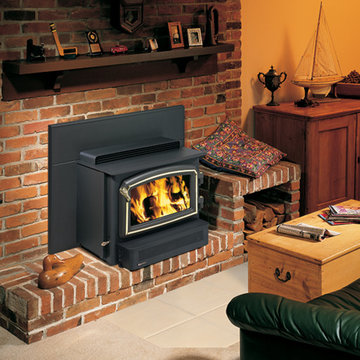
Classic H2100 Hearth Heater Wood Insert
This is an example of a mid-sized traditional formal enclosed living room in New York with orange walls, ceramic floors, a wood stove, a brick fireplace surround and no tv.
This is an example of a mid-sized traditional formal enclosed living room in New York with orange walls, ceramic floors, a wood stove, a brick fireplace surround and no tv.
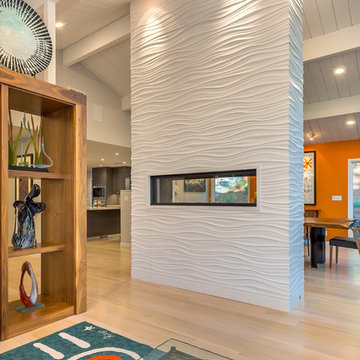
Ammirato Construction
Fireplace accent wall allows the room to feel open with being able to see through it and walk around it.
Design ideas for a large midcentury formal open concept living room in San Francisco with orange walls, a two-sided fireplace, a concrete fireplace surround and light hardwood floors.
Design ideas for a large midcentury formal open concept living room in San Francisco with orange walls, a two-sided fireplace, a concrete fireplace surround and light hardwood floors.
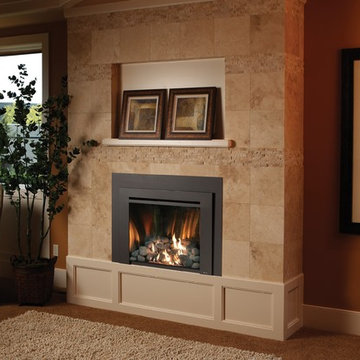
Photo of a mid-sized traditional formal open concept living room in Other with orange walls, carpet, a standard fireplace, a tile fireplace surround and brown floor.
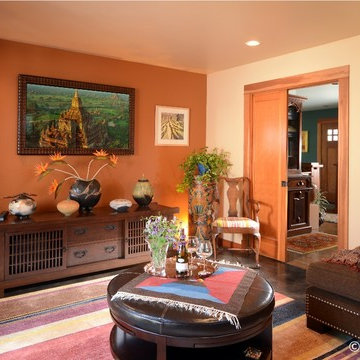
After a decade of being bi-coastal, my clients decided to retire from the east coast to the west. But the task of packing up a whole lifetime in a home was quite daunting so they hired me to comb through their furniture and accessories to see what could fit, what should be left behind, and what should make the move. The job proved difficult since my clients have a wealth of absolutely gorgeous objects and furnishings collected from trips to exotic, far-flung locales like Nepal, or inherited from relatives in England. It was tough to pare down, but after hours of diligent measuring, I mapped out what would migrate west and where it would be placed once here, and I filled in some blank spaces with new pieces.
They bought their recent Craftsman-style home from the contractor who had designed and built it for his family. The only architectural work we did was to transform the den at the rear of the house into a television/garden room. My clients did not want the television to be on display, and sticking a TV in an armoire just doesn’t cut it anymore. I recommended installing a hidden, mirror TV with accompanying invisible in-wall speakers. To do this, we removed an unnecessary small door in the corner of the room to free up the entire wall. Now, at the touch of a remote, what looks like a beautiful wall mirror mounted over a Japanese tansu console comes to life, and sound magically floats out from the wall around it! We also replaced a bank of windows with French doors to allow easy access to the garden.
While the house is extremely well made, the interiors were bland. The warm woodwork was lost in a sea of beige, so I chose a deep aqua color palette for the front rooms of the house which makes the woodwork sing. And we discovered a wonderful art niche over the fireplace that the previous owners had covered with a framed print. Conversely, a warm color palette in the TV room contrasts nicely with the greenery from the garden seen through the new French doors.
Photo by Bernardo Grijalva
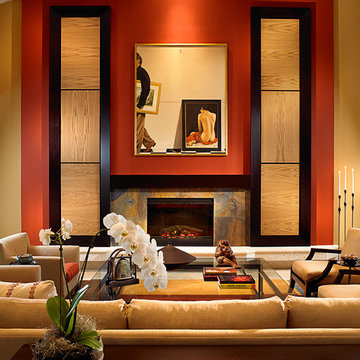
The colors for this elegant Asian inspired living room come directly from the palette of the painting that is the room's centerpiece.
Photo of a large asian formal open concept living room in Miami with orange walls, a standard fireplace, a stone fireplace surround, limestone floors and no tv.
Photo of a large asian formal open concept living room in Miami with orange walls, a standard fireplace, a stone fireplace surround, limestone floors and no tv.
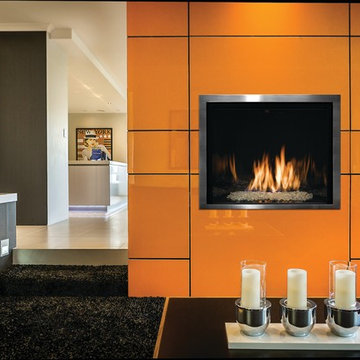
Mid-sized contemporary formal open concept living room in Cedar Rapids with orange walls, carpet, a standard fireplace, a tile fireplace surround, no tv and black floor.
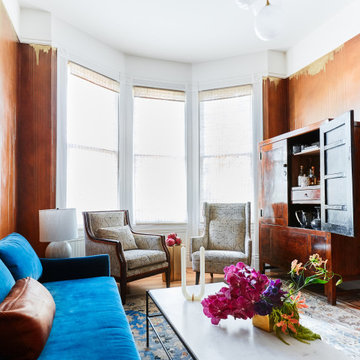
Design ideas for a mid-sized eclectic formal enclosed living room in San Francisco with orange walls, medium hardwood floors, no fireplace and no tv.
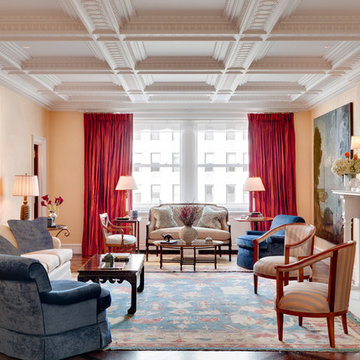
The Living Room is inspired by the Federal style. The elaborate plaster ceiling was designed by Tom Felton and fabricated by Foster Reeve's Studio. Coffers and ornament are derived from the classic details interpreted at the time of the early American colonies. The mantle was also designed by Tom to continue the theme of the room. Chris Cooper photographer.
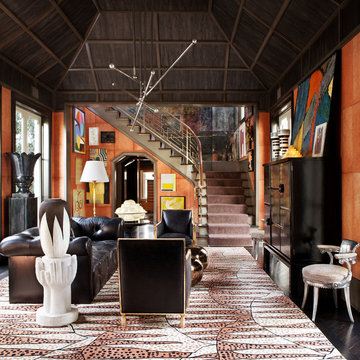
Interior Design: Kelly Wearstler Designs
Photo of an eclectic formal enclosed living room in Los Angeles with orange walls, dark hardwood floors and no tv.
Photo of an eclectic formal enclosed living room in Los Angeles with orange walls, dark hardwood floors and no tv.
Formal Living Room Design Photos with Orange Walls
3
