Formal Living Room Design Photos with Recessed
Refine by:
Budget
Sort by:Popular Today
201 - 220 of 1,300 photos
Item 1 of 3
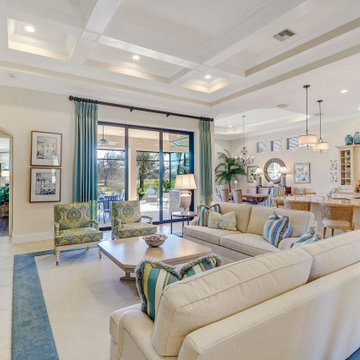
Full Golf Membership Included! A beautifully built lakefront home perfectly situated in a private cul-de-sac with desired open concept living featuring the Birkdale floor plan offering three bedrooms, den, three full bathrooms, and two car garage. Still owned and meticulously maintained by the original owners, this home was customized to perfection with high tray ceilings, custom millwork, crown molding, gorgeous chef’s kitchen with Viking appliances & granite countertops, impact resistant windows, built-in cabinetry, plantations shutters and much more! Elegant master bedroom with en-suite offers a spacious glassed walk-in shower, tub, dual sinks, custom storage, and large walk-in closet. Wake up to gorgeous sunrise views overlooking the lake and golf course while relaxing on your oversized screened lanai with outdoor kitchen. courts, Chickee Tiki & Play where the pros play at Twin Eagles 36 Holes of championship Golf
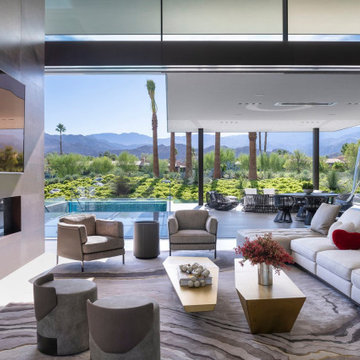
Serenity Indian Wells luxury modern desert home glass wall living room. Photo by William MacCollum.
Inspiration for an expansive modern formal open concept living room in Los Angeles with porcelain floors, a two-sided fireplace, a wood fireplace surround, a wall-mounted tv, white floor and recessed.
Inspiration for an expansive modern formal open concept living room in Los Angeles with porcelain floors, a two-sided fireplace, a wood fireplace surround, a wall-mounted tv, white floor and recessed.
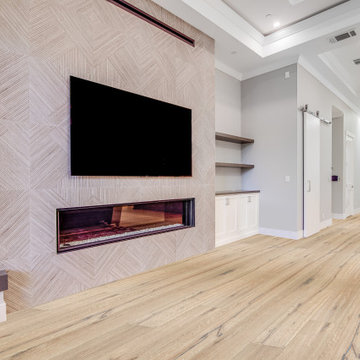
Transitional classic living room with white oak hardwood floors, white painted cabinets, wood stained shelves, indoor-outdoor style doors, and tiled fireplace.
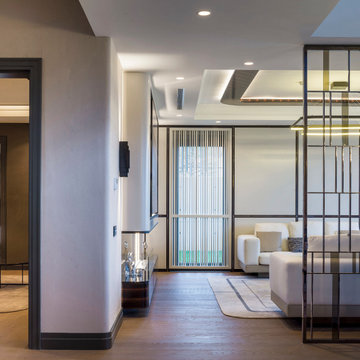
Design ideas for an expansive modern formal open concept living room in Other with beige walls, medium hardwood floors, a ribbon fireplace, a stone fireplace surround, no tv, recessed and wallpaper.
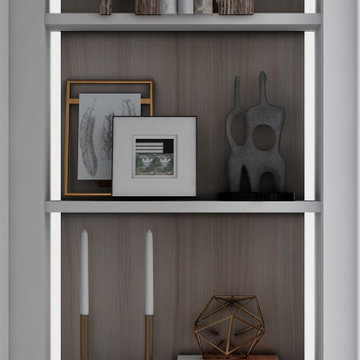
mid century modern living space characterized by accent colors, brass strokes, minimalistic modern arched built-ins, and a sleek modern fireplace design.
A perfect combination of a distressed brown leather sofa a neutral lounge chair a colorful rug and a brass-legged coffee table.
this color palette adds sophistication, elegance, and modernism to any living space.
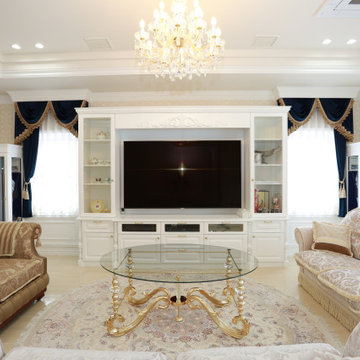
物置となっていたスキップフロアの空間を豪華且つエレガントな腰パネルの装飾を施して高天井が圧巻のフォーマルリビングに改修。
断熱工事も含め全館空調を設置して快適な暮らしに。
Photo of an expansive traditional formal open concept living room in Other with beige walls, marble floors, no fireplace, a wall-mounted tv, beige floor, panelled walls and recessed.
Photo of an expansive traditional formal open concept living room in Other with beige walls, marble floors, no fireplace, a wall-mounted tv, beige floor, panelled walls and recessed.
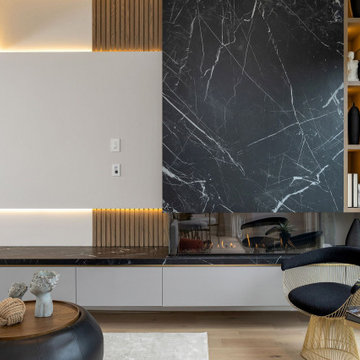
This is an example of a large formal open concept living room in Toronto with beige walls, medium hardwood floors, a standard fireplace, a stone fireplace surround, a built-in media wall, brown floor, recessed and wood walls.
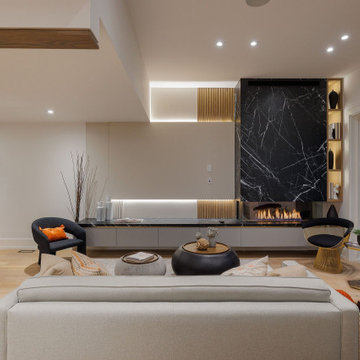
Photo of a large modern formal open concept living room in Toronto with black walls, medium hardwood floors, a standard fireplace, a wood fireplace surround, a freestanding tv, brown floor, recessed and wood walls.
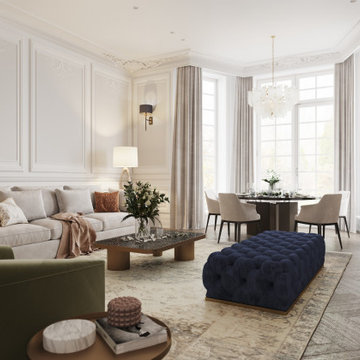
We evenly spread colour accents to all space. These are pouf bench, olive armchair and two bookcases on either side of the fireplace in the living room.
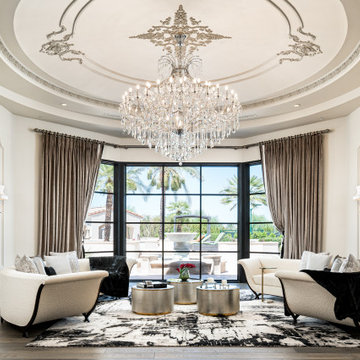
Formal living room area with wall sconces, large mirrors and a crystal chandelier.
Expansive midcentury formal open concept living room in Phoenix with no fireplace, no tv, white walls, medium hardwood floors, brown floor, recessed and panelled walls.
Expansive midcentury formal open concept living room in Phoenix with no fireplace, no tv, white walls, medium hardwood floors, brown floor, recessed and panelled walls.
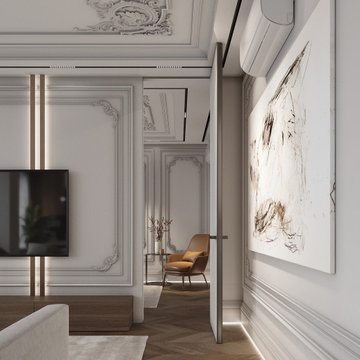
Photo of a mid-sized transitional formal living room in Moscow with white walls, medium hardwood floors, a ribbon fireplace, a stone fireplace surround, a wall-mounted tv, brown floor, recessed and decorative wall panelling.
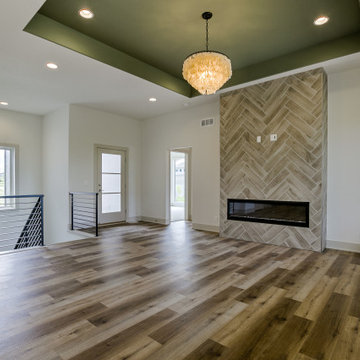
Photo of a modern formal open concept living room in Omaha with white walls, a ribbon fireplace, a tile fireplace surround, a wall-mounted tv and recessed.
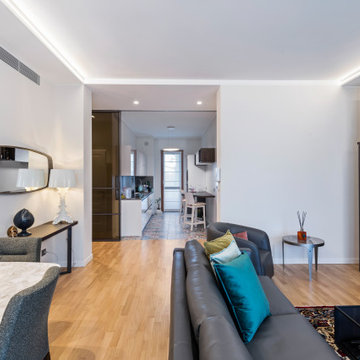
Evoluzione di un progetto di ristrutturazione completa appartamento da 110mq
Photo of a large contemporary formal open concept living room in Milan with white walls, light hardwood floors, no fireplace, a built-in media wall, brown floor and recessed.
Photo of a large contemporary formal open concept living room in Milan with white walls, light hardwood floors, no fireplace, a built-in media wall, brown floor and recessed.
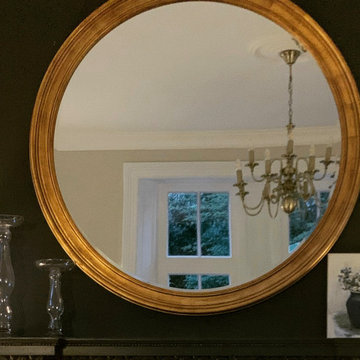
A Victorian detached family home renovated to a high standard. Original sash windows, mouldings, & doors beautifully restored by Avanti Decorators. Adding contemporary dark colours to the chimney breasts create drama. The remaining walls throughout the home are painted in a warm neutral palette which enhances the light and airy feel throughout the property. A mix of the client's original furniture along with newly sourced hand crafted pieces, adds to the timeless elegance of the decor.
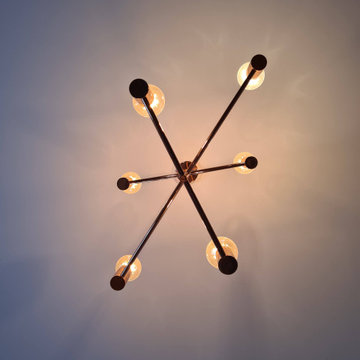
The fully masked living room received solid dustless sanding, new wallrock paper installation. Painting primers and stabilizers give a solid base for dark color. The ceiling was spray finished and all woodwork decorated by hand painting skills. All walls were painted in 3 top coats to give solid look.
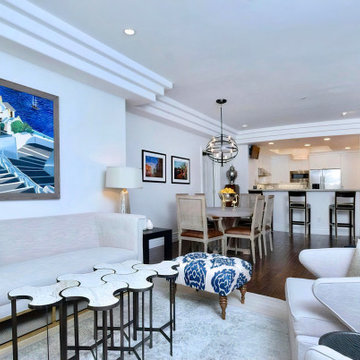
Looking into the dining room and the kitchen beyond. The entry door, to the right, was intentionally stripped, on the inside, of its moldings and other ornaments to convey a contemporary feel.
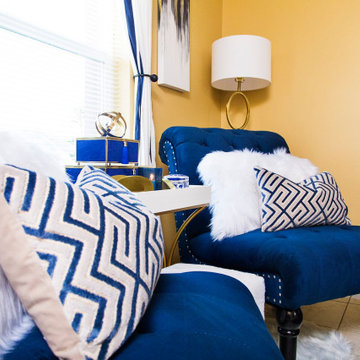
What’s your sign? No matter the zodiac this room will provide an opportunity for self reflection and relaxation. Once you have come to terms with the past you can begin to frame your future by using the gallery wall. However, keep an eye on the clocks because you shouldn’t waste time on things you can’t change. The number one rule of a living room is to live!
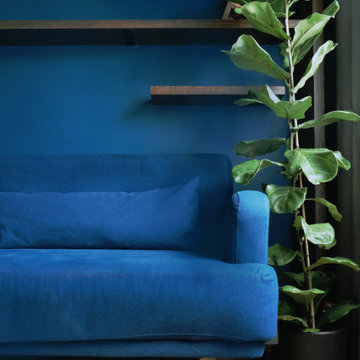
This is an example of a small scandinavian formal enclosed living room in Manchester with blue walls, laminate floors, a two-sided fireplace, a concrete fireplace surround, a wall-mounted tv, brown floor and recessed.
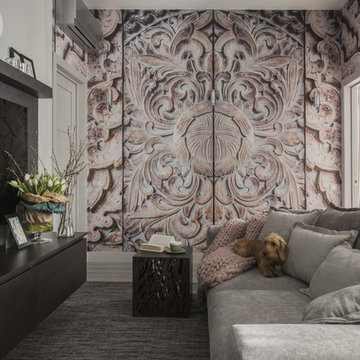
архитектор Илона Болейшиц. фотограф Меликсенцева Ольга
Inspiration for a mid-sized contemporary formal open concept living room in Moscow with grey walls, no fireplace, a wall-mounted tv, laminate floors, grey floor, recessed and wallpaper.
Inspiration for a mid-sized contemporary formal open concept living room in Moscow with grey walls, no fireplace, a wall-mounted tv, laminate floors, grey floor, recessed and wallpaper.
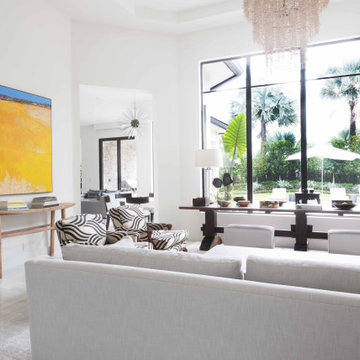
A modern, bright living room overlooking the pool was designed for both formal occasions and daily family gatherings. Ample seating accommodates 8. Striking light fixtures set the mood.
Formal Living Room Design Photos with Recessed
11