Formal Living Room Design Photos with Recessed
Refine by:
Budget
Sort by:Popular Today
121 - 140 of 1,299 photos
Item 1 of 3
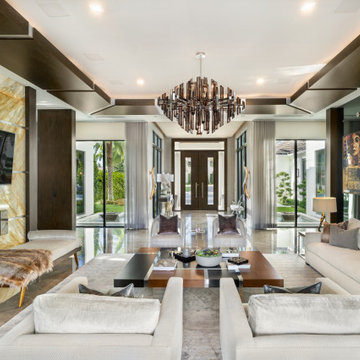
Inspiration for a large modern formal open concept living room in Miami with beige walls, marble floors, a two-sided fireplace, a stone fireplace surround, a wall-mounted tv, beige floor and recessed.
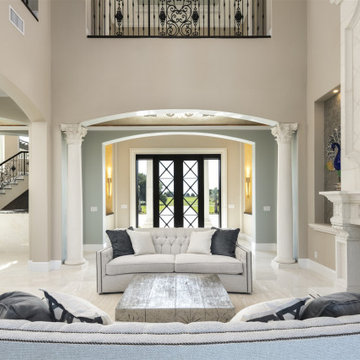
The initial impression upon entering the foyer is that of drama as seen in the two story bay windows overlooking the river and pool, along with a traditional cast stone, two story fireplace, a curved, custom, iron stair rail, a second floor bridge overlooking the living room, niches, and Corinthian columns.
On the inside of the home rather than more formal spaces, the contemporary essence is seen in its large, open, and connected spaces with a monochromatic color palate. This style is both family and entertaining friendly. The initial impression upon entering the foyer is that of drama as seen in the two story bay windows overlooking the river and pool, along with a traditional cast stone, two story fireplace, a curved, custom, iron stair rail, a second floor bridge overlooking the living room, niches, and Corinthian columns.
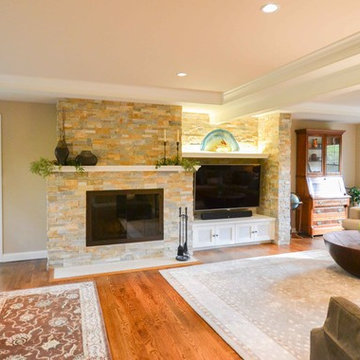
Ceiling beams and interesting stone adds interest in this formerly two separate sitting rooms space.
Photography by Lori Wiles Design---
Project by Wiles Design Group. Their Cedar Rapids-based design studio serves the entire Midwest, including Iowa City, Dubuque, Davenport, and Waterloo, as well as North Missouri and St. Louis.
For more about Wiles Design Group, see here: https://wilesdesigngroup.com/
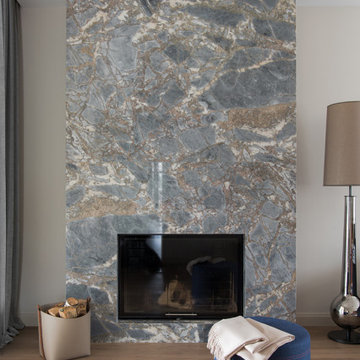
Гостиная вытянутой формы условно разделена на две части - зону ВТ и зону камина.
This is an example of a mid-sized contemporary formal living room in Moscow with beige walls, medium hardwood floors, a standard fireplace, a stone fireplace surround, a wall-mounted tv, brown floor, recessed and panelled walls.
This is an example of a mid-sized contemporary formal living room in Moscow with beige walls, medium hardwood floors, a standard fireplace, a stone fireplace surround, a wall-mounted tv, brown floor, recessed and panelled walls.
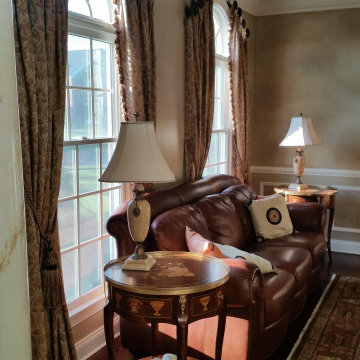
In this space, we just needed something to dress the window. The client didn't want to open and close them, she just wanted to warm up the room a bit. We decided to accentuate the arched windows by using medallions instead of the rod with brackets you see in most rooms. We created a higher ceiling by taking the drapes all the way up to the crown molding and got to have a little more fun with the fabric pattern and the tassel trim on the inside edge of the drapes.
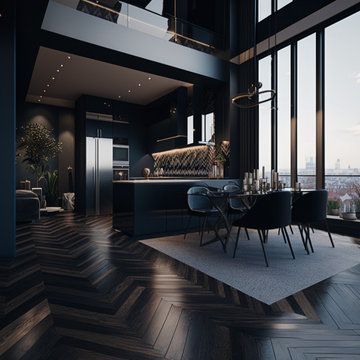
Large modern formal open concept living room in Dusseldorf with black walls, dark hardwood floors, brown floor and recessed.
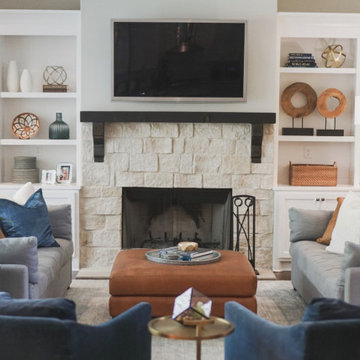
Design ideas for a large contemporary formal open concept living room in Nashville with white walls, medium hardwood floors, a standard fireplace, a stone fireplace surround, a wall-mounted tv, brown floor and recessed.
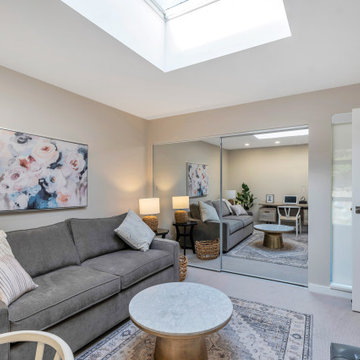
Inspiration for a small beach style formal enclosed living room in Vancouver with white walls, ceramic floors, no fireplace, no tv, grey floor and recessed.
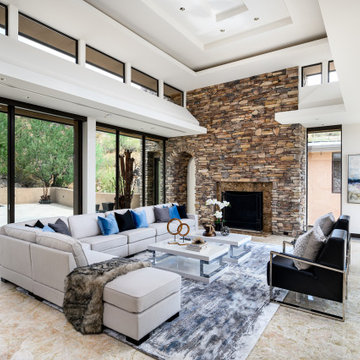
modern luxury living room
Photo of an expansive contemporary formal open concept living room in Phoenix with white walls, a standard fireplace, beige floor and recessed.
Photo of an expansive contemporary formal open concept living room in Phoenix with white walls, a standard fireplace, beige floor and recessed.
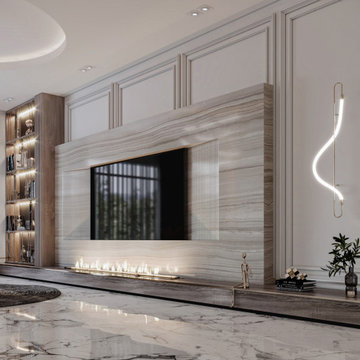
Inspiration for a mid-sized modern formal enclosed living room in Other with white walls, marble floors, a ribbon fireplace, a metal fireplace surround, a wall-mounted tv, white floor and recessed.
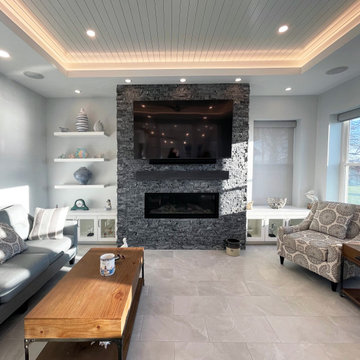
Photo of a mid-sized beach style formal open concept living room in New York with grey walls, a standard fireplace, a wall-mounted tv, grey floor and recessed.
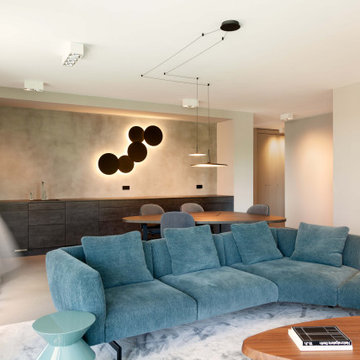
Klare Linien, klare Farben, viel Licht und Luft – mit Blick in den Berliner Himmel. Die Realisierung der Komplettplanung dieser Privatwohnung in Berlin aus dem Jahr 2019 erfüllte alle Wünsche der Bewohner. Auch die, von denen sie nicht gewusst hatten, dass sie sie haben.
Fotos: Jordana Schramm
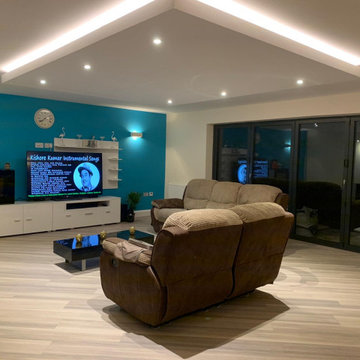
Open plan living room with alumnium bi-fold doors onto patio.
Feature lighting scheme designed for different moods and settings. False ceiling with spotlights and strip LEDS.
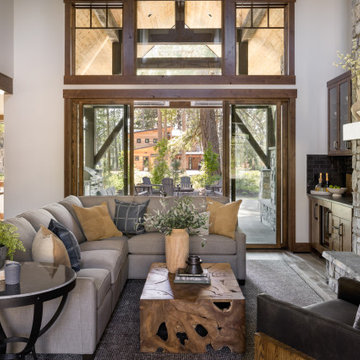
This Pacific Northwest home was designed with a modern aesthetic. We gathered inspiration from nature with elements like beautiful wood cabinets and architectural details, a stone fireplace, and natural quartzite countertops.
---
Project designed by Michelle Yorke Interior Design Firm in Bellevue. Serving Redmond, Sammamish, Issaquah, Mercer Island, Kirkland, Medina, Clyde Hill, and Seattle.
For more about Michelle Yorke, see here: https://michelleyorkedesign.com/
To learn more about this project, see here: https://michelleyorkedesign.com/project/interior-designer-cle-elum-wa/
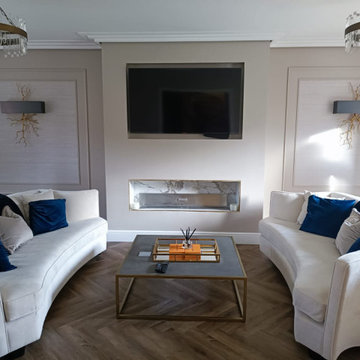
We just finished planning and designing this lovely home space for a client. Starting with an initial consultation to determine the needs and preferences. After putting together a comprehensive @Bonniehame Interior package for the customer, which provided them the chance to preview their room's final design and see how the furniture and other interior details will look before the space was done.
Call us at 0333 456 2000 for a free consultation or DM us for more details if you're wanting to design your own environment, no matter how big or small. We are always willing to assist or point you in the correct direction.
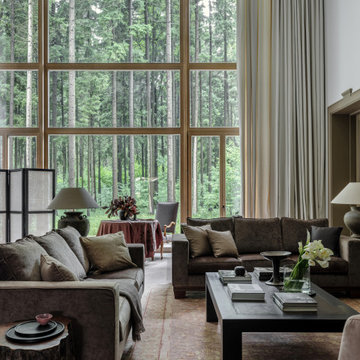
Large transitional formal loft-style living room in Moscow with medium hardwood floors, a standard fireplace, recessed, grey floor and white walls.
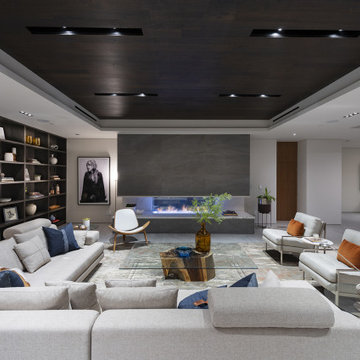
Los Tilos Hollywood Hills modern family home open plan living room. Photo by William MacCollum.
Expansive modern formal open concept living room in Los Angeles with white walls, porcelain floors, a standard fireplace, a stone fireplace surround, white floor and recessed.
Expansive modern formal open concept living room in Los Angeles with white walls, porcelain floors, a standard fireplace, a stone fireplace surround, white floor and recessed.

Light dances up the flagstone steps of this sunken den and disperses light beautifully across the honey stained oak flooring. The pivoting alder entry door prepares visitors for the decidedly modern aesthetic awaiting them. Stained alder trim punctuates the ivory ceiling and walls. The light walls provide a warm backdrop for a contemporary artwork in shades of almond and taupe hanging near the black baby grand piano. Capping the den in fine fashion is a stained ceiling detail in an ever-growing square pattern. An acacia root ball sits on the floor alongside a lounge chair and ottoman dressed in rust chenille. The fireplace an Ortal Space Creator 120 is surrounded in cream concrete and serves to divide the den from the dining area while allowing light to filter through. A set of three glazed vases in shades of amber, chartreuse and dark olive stands on the hearth. A faux fur throw pillow is tucked into a side chair stained dark walnut and upholstered in tone on tone stripes.
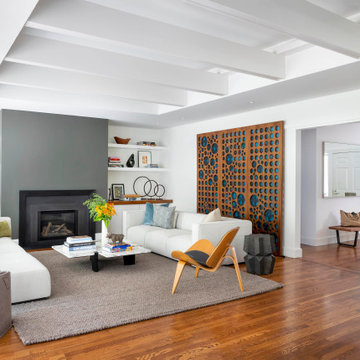
Contemporary furniture in a renovated living room.
Photo of a contemporary formal enclosed living room in Boston with grey walls, medium hardwood floors, a standard fireplace, a metal fireplace surround, brown floor and recessed.
Photo of a contemporary formal enclosed living room in Boston with grey walls, medium hardwood floors, a standard fireplace, a metal fireplace surround, brown floor and recessed.
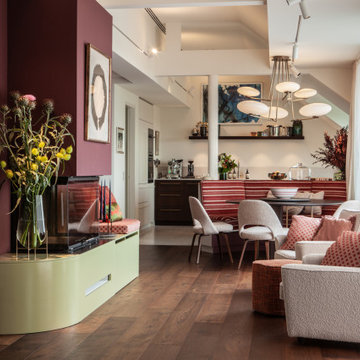
This is an example of an expansive midcentury formal open concept living room in Hamburg with red walls, medium hardwood floors, a standard fireplace, a wood fireplace surround, a concealed tv, brown floor and recessed.
Formal Living Room Design Photos with Recessed
7