Foyer Design Ideas with a Glass Front Door
Refine by:
Budget
Sort by:Popular Today
21 - 40 of 2,544 photos
Item 1 of 3
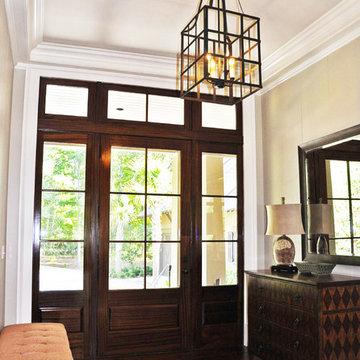
McManus Photography
Design ideas for a mid-sized traditional foyer in Charleston with beige walls, dark hardwood floors, a single front door and a glass front door.
Design ideas for a mid-sized traditional foyer in Charleston with beige walls, dark hardwood floors, a single front door and a glass front door.
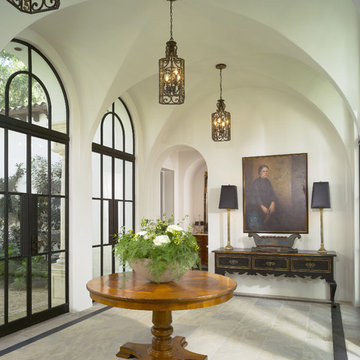
5,400 Heated Square Foot home in St. Simons Island, GA
Design ideas for a mediterranean foyer in Atlanta with white walls, a double front door and a glass front door.
Design ideas for a mediterranean foyer in Atlanta with white walls, a double front door and a glass front door.
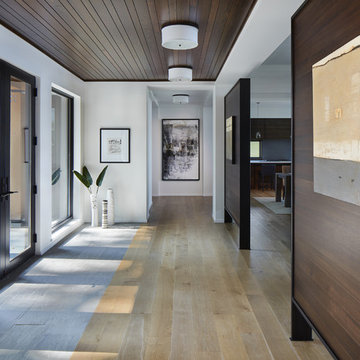
Corey Gaffer
This is an example of a country foyer in Minneapolis with white walls, light hardwood floors, a double front door and a glass front door.
This is an example of a country foyer in Minneapolis with white walls, light hardwood floors, a double front door and a glass front door.
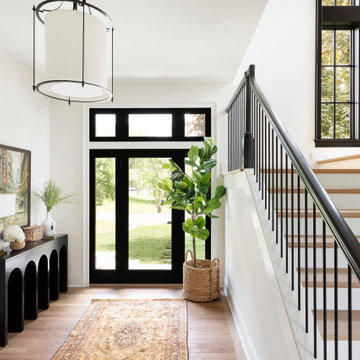
This is an example of a transitional foyer in Minneapolis with white walls, medium hardwood floors, a single front door, a glass front door and brown floor.
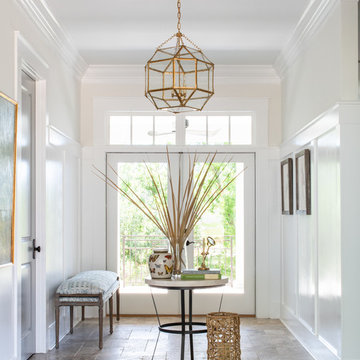
This is an example of a large beach style foyer in Other with white walls, travertine floors, a double front door and a glass front door.
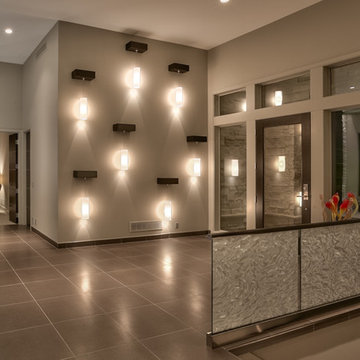
Home Built by Arjay Builders Inc.
Photo by Amoura Productions
This is an example of an expansive contemporary foyer in Omaha with grey walls, a single front door and a glass front door.
This is an example of an expansive contemporary foyer in Omaha with grey walls, a single front door and a glass front door.

The kitchen sink is uniquely positioned to overlook the home’s former atrium and is bathed in natural light from a modern cupola above. The original floorplan featured an enclosed glass atrium that was filled with plants where the current stairwell is located. The former atrium featured a large tree growing through it and reaching to the sky above. At some point in the home’s history, the atrium was opened up and the glass and tree were removed to make way for the stairs to the floor below. The basement floor below is adjacent to the cave under the home. You can climb into the cave through a door in the home’s mechanical room. I can safely say that I have never designed another home that had an atrium and a cave. Did I mention that this home is very special?

Mid-sized contemporary foyer in Other with white walls, light hardwood floors, a single front door, beige floor and a glass front door.

Design ideas for a traditional foyer in Atlanta with multi-coloured walls, dark hardwood floors, a single front door, a glass front door, brown floor and wallpaper.
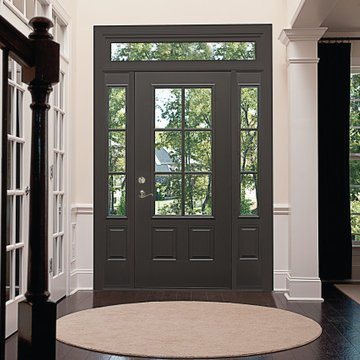
This is an example of a large contemporary foyer in Detroit with white walls, dark hardwood floors, a single front door, a glass front door and brown floor.
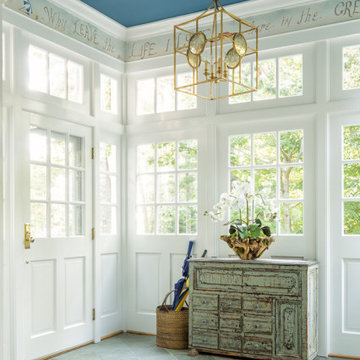
Design ideas for a beach style foyer in Portland Maine with white walls, a single front door, a glass front door and grey floor.
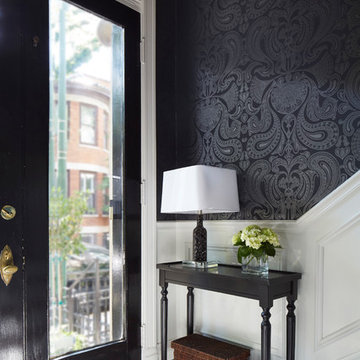
Design ideas for a transitional foyer in Chicago with black walls, a single front door, a glass front door and multi-coloured floor.
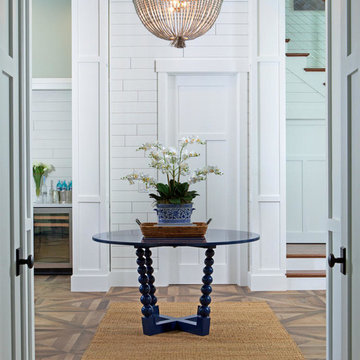
Mid-sized beach style foyer in Miami with white walls, medium hardwood floors, a double front door, a glass front door and brown floor.
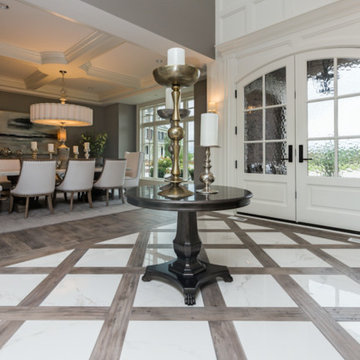
Design ideas for a large modern foyer in Other with grey walls, marble floors, a double front door and a glass front door.
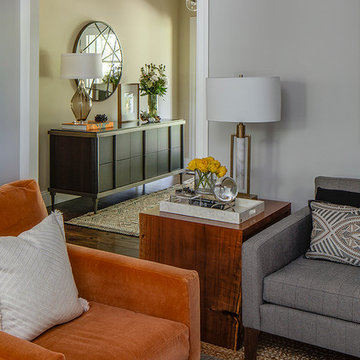
View of entry from living room
Photo Credit: Eric Rorer
This is an example of a mid-sized midcentury foyer in San Francisco with beige walls, medium hardwood floors, a single front door and a glass front door.
This is an example of a mid-sized midcentury foyer in San Francisco with beige walls, medium hardwood floors, a single front door and a glass front door.
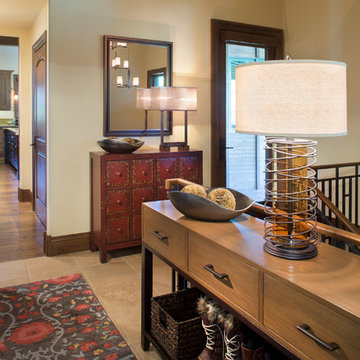
Photo of a large country foyer in Denver with beige walls, ceramic floors, a single front door and a glass front door.
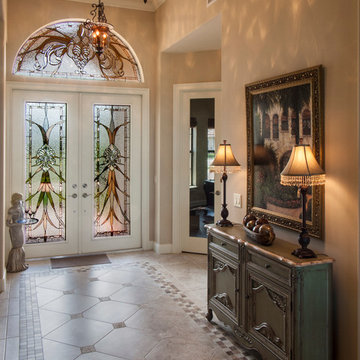
8.0 doors feature Action Bevel sets along with a tinted beveled glass border. Earthtone elongated "grassy elements" exagerate the size and scope of the entrance. Design by John Emery. Photo by Bill Kilborn
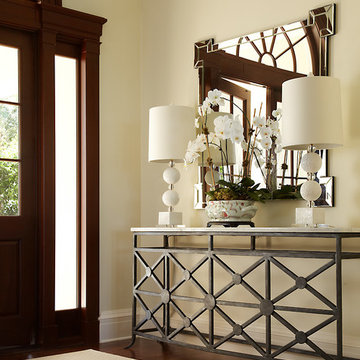
Sargent Architectural Photography
Large transitional foyer in Miami with black walls, medium hardwood floors, a double front door and a glass front door.
Large transitional foyer in Miami with black walls, medium hardwood floors, a double front door and a glass front door.
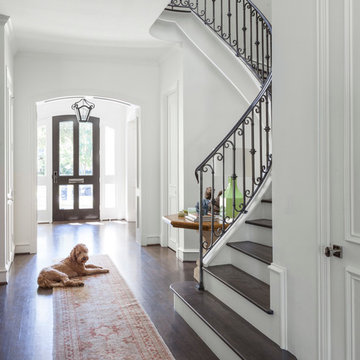
Nathan Schroder Photography
Inspiration for a transitional foyer in Dallas with white walls, dark hardwood floors, a single front door and a glass front door.
Inspiration for a transitional foyer in Dallas with white walls, dark hardwood floors, a single front door and a glass front door.
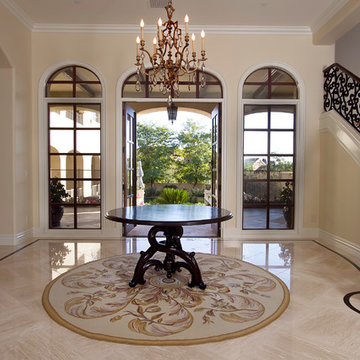
Scottsdale Elegance - Foyer - General View Stairway with wrought iron handrail
This is an example of a large traditional foyer in Phoenix with beige walls, marble floors, a double front door and a glass front door.
This is an example of a large traditional foyer in Phoenix with beige walls, marble floors, a double front door and a glass front door.
Foyer Design Ideas with a Glass Front Door
2