Front Door Design Ideas with Granite Floors
Refine by:
Budget
Sort by:Popular Today
101 - 120 of 212 photos
Item 1 of 3
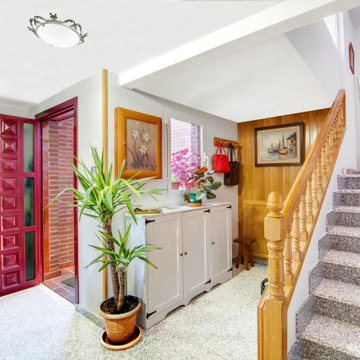
Vivienda unifamiliar compuesta por 6 dormitorios, sala de estar, salón comedor, entrada, cocina, tres cuartos de baño completos, dos aseos con ducha, distribuidor escalera, patio delantero, patio trasero, despensa lavadero, amplia terraza, sótano acristalada y garaje.
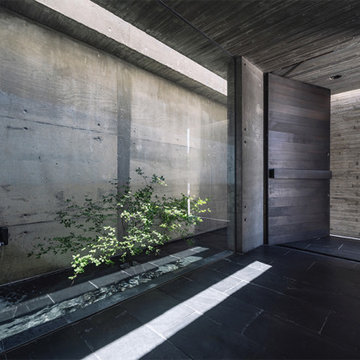
Design ideas for a modern front door in Other with grey walls, granite floors, a single front door, a dark wood front door and black floor.
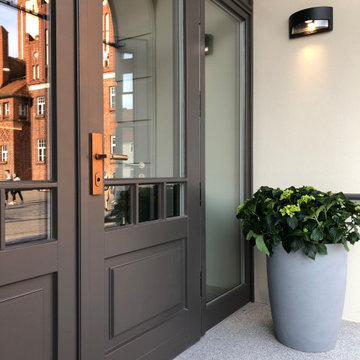
This is an example of a mid-sized traditional front door in Berlin with white walls, granite floors, a double front door, a gray front door and grey floor.
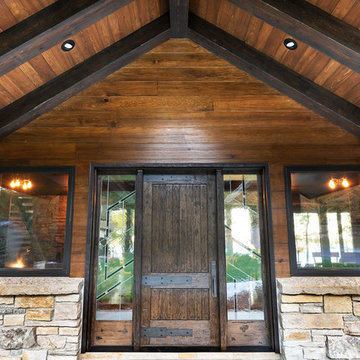
Design ideas for an industrial front door in Other with granite floors, a single front door and a dark wood front door.
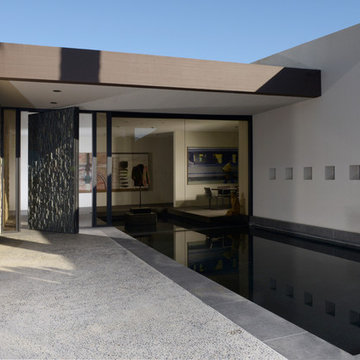
Photography by Daniel Chavkin
Design ideas for an expansive modern front door in Los Angeles with white walls, granite floors, a pivot front door and a gray front door.
Design ideas for an expansive modern front door in Los Angeles with white walls, granite floors, a pivot front door and a gray front door.
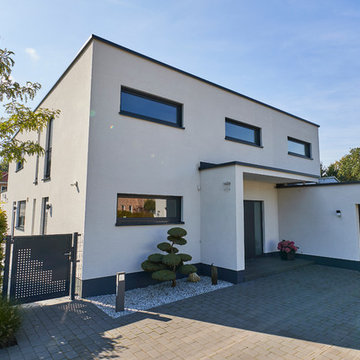
Diese Villa zeichnet sich durch ihre klare und großzügige Struktur aus. Der Eingangsbereich ist mit einem großzügigen Winkel ausgebildet, damit der Gast nicht im Regen stehen muss.Das monolithische Mauerwerk mit dem mineralischen Außenputz ist atmungsaktiv und elegant.
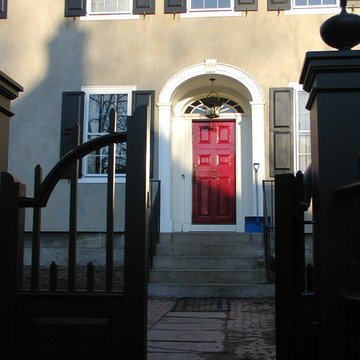
Robert Cagnetta
This is an example of a large traditional front door in Providence with grey walls, granite floors, a single front door and a red front door.
This is an example of a large traditional front door in Providence with grey walls, granite floors, a single front door and a red front door.
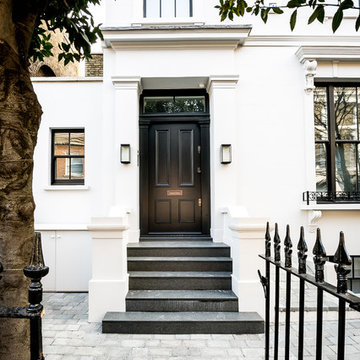
Taran Wilkhu
Mid-sized contemporary front door in London with white walls, granite floors, a single front door, a black front door and grey floor.
Mid-sized contemporary front door in London with white walls, granite floors, a single front door, a black front door and grey floor.
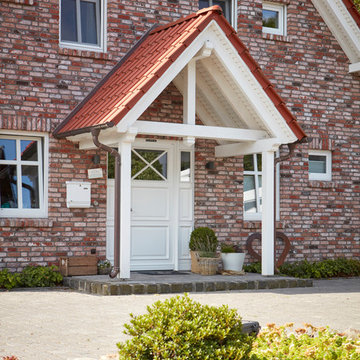
Design ideas for a mid-sized country front door in Bremen with red walls, granite floors, a single front door, a white front door and grey floor.

Photo by 近代フォートスタジオ
Asian front door in Other with white walls, granite floors, a sliding front door, a brown front door and white floor.
Asian front door in Other with white walls, granite floors, a sliding front door, a brown front door and white floor.
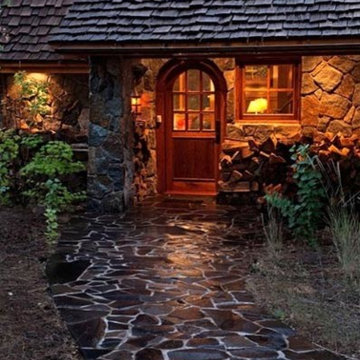
Vance Fox Photography
Design ideas for a small country front door in Sacramento with grey walls, granite floors, a single front door and a medium wood front door.
Design ideas for a small country front door in Sacramento with grey walls, granite floors, a single front door and a medium wood front door.
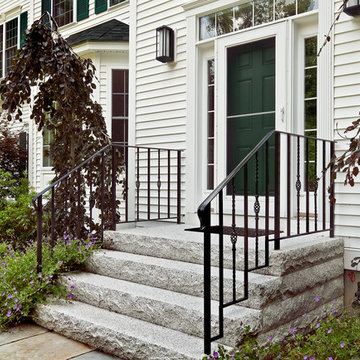
photo Rob Karosis
Photo of a traditional front door in Boston with granite floors, a single front door and a green front door.
Photo of a traditional front door in Boston with granite floors, a single front door and a green front door.
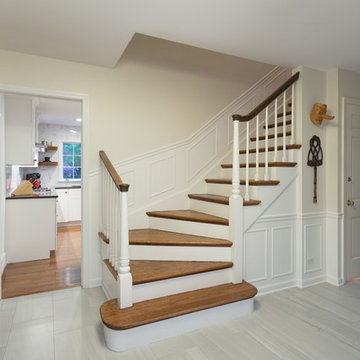
Only minor changes were needed to give this entryway a brand new look. We were able to brighten the space up and add a touch of contemporary style by installing fresh new tiling throughout. The soft white tiles merge seamlessly with the classic wooden elements found in the connecting rooms.
Designed by Chi Renovation & Design who serve Chicago and it's surrounding suburbs, with an emphasis on the North Side and North Shore. You'll find their work from the Loop through Lincoln Park, Skokie, Wilmette, and all the way up to Lake Forest.
For more about Chi Renovation & Design, click here: https://www.chirenovation.com/
To learn more about this project, click here: https://www.chirenovation.com/galleries/kitchen-dining/
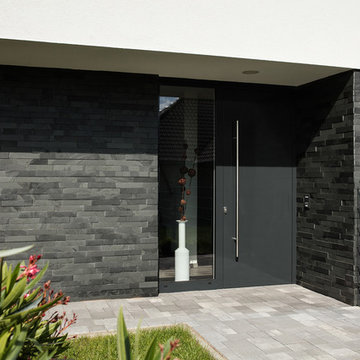
Tino Sieland
This is an example of a mid-sized contemporary front door in Hanover with black walls, granite floors, a single front door, a black front door and grey floor.
This is an example of a mid-sized contemporary front door in Hanover with black walls, granite floors, a single front door, a black front door and grey floor.
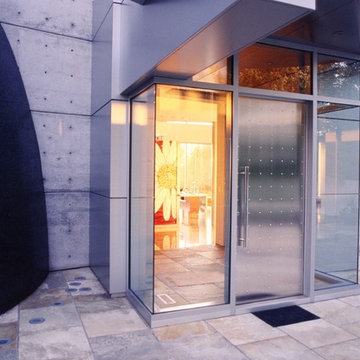
The Lakota Residence occupies a spectacular 10-acre site in the hills above northwest Portland, Oregon. The residence consists of a main house of nearly 10,000 sf and a caretakers cottage/guest house of 1,200 sf over a shop/garage. Both have been sited to capture the four mountain Cascade panorama plus views to the city and the Columbia River gorge while maintaining an internal privacy. The buildings are set in a highly manicured and refined immediate site set within a largely forested environment complete with a variety of wildlife.
Successful business people, the owners desired an elegant but "edgey" retreat that would accommodate an active social life while still functional as "mission control" for their construction materials business. There are days at a time when business is conducted from Lakota. The three-level main house has been benched into an edge of the site. Entry to the middle or main floor occurs from the south with the entry framing distant views to Mt. St. Helens and Mt. Rainier. Conceived as a ruin upon which a modernist house has been built, the radiused and largely opaque stone wall anchors a transparent steel and glass north elevation that consumes the view. Recreational spaces and garage occupy the lower floor while the upper houses sleeping areas at the west end and office functions to the east.
Obsessive with their concern for detail, the owners were involved daily on site during the construction process. Much of the interiors were sketched on site and mocked up at full scale to test formal concepts. Eight years from site selection to move in, the Lakota Residence is a project of the old school process.
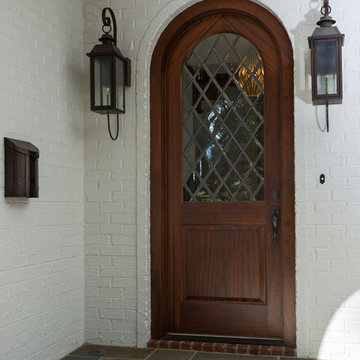
Photo of a mid-sized traditional front door in Charlotte with white walls, granite floors, a single front door and a dark wood front door.
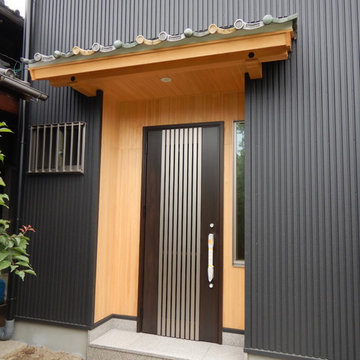
Design ideas for a small asian front door in Nagoya with black walls, granite floors, a dutch front door, a brown front door and pink floor.
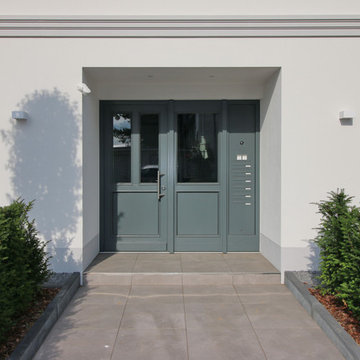
Hauseingang
Design ideas for a mid-sized tropical front door in Bonn with white walls, granite floors, a single front door, a gray front door and grey floor.
Design ideas for a mid-sized tropical front door in Bonn with white walls, granite floors, a single front door, a gray front door and grey floor.
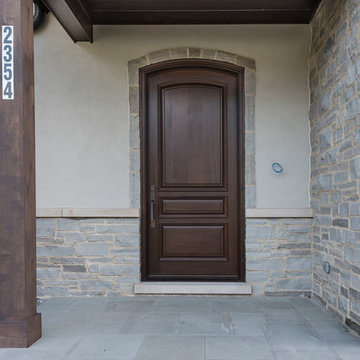
Solid wood front entry door in rich brown finish for luxurious Tudor style single family home.
Design ideas for a large traditional front door in Chicago with grey walls, granite floors, a single front door, a dark wood front door and grey floor.
Design ideas for a large traditional front door in Chicago with grey walls, granite floors, a single front door, a dark wood front door and grey floor.
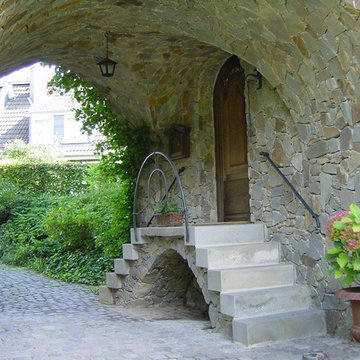
Photo of a mid-sized country front door in Cologne with multi-coloured walls, granite floors, a single front door, grey floor and a brown front door.
Front Door Design Ideas with Granite Floors
6