Front Door Design Ideas with Granite Floors
Refine by:
Budget
Sort by:Popular Today
141 - 160 of 212 photos
Item 1 of 3
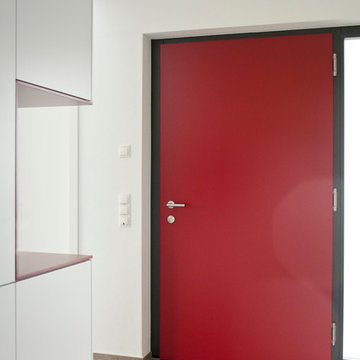
Julia Haack
Large contemporary front door in Stuttgart with white walls, granite floors, a single front door and a red front door.
Large contemporary front door in Stuttgart with white walls, granite floors, a single front door and a red front door.
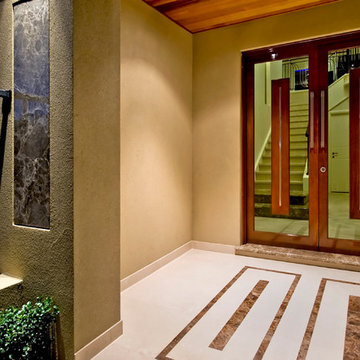
This is an example of a mid-sized contemporary front door in Perth with granite floors, a double front door and a dark wood front door.
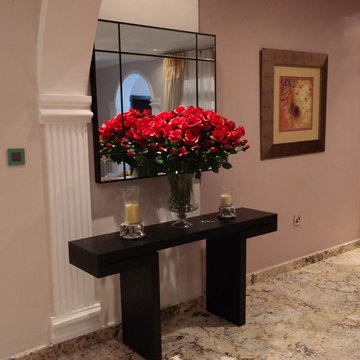
Entry room designed by Paulette Erijo
This is an example of a large modern front door in Other with multi-coloured walls, granite floors, a double front door and a dark wood front door.
This is an example of a large modern front door in Other with multi-coloured walls, granite floors, a double front door and a dark wood front door.
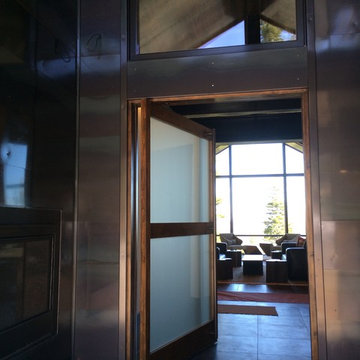
A two sided fireplace greets visitors on the deep front porch. A 4' wide frosted glass pivot entry door opens revealing an expansive view.
Lezley Jerome Barclay
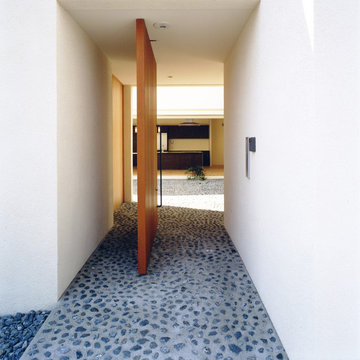
コの字型に囲むような間取りの配置で、南向きに開かれた中庭。まず、門のような大きな扉をくぐり、中庭へとアプローチされ、こに面して玄関があります。
Inspiration for a mid-sized front door in Other with white walls, granite floors, a pivot front door, grey floor and timber.
Inspiration for a mid-sized front door in Other with white walls, granite floors, a pivot front door, grey floor and timber.
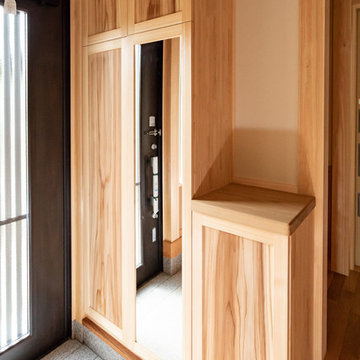
Small front door in Other with beige walls, granite floors, a dutch front door, a brown front door and pink floor.
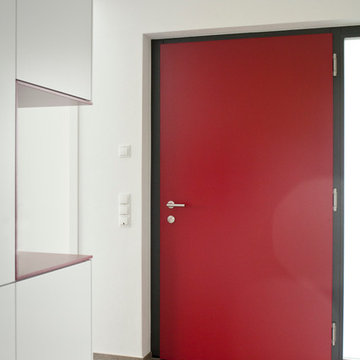
Fotografie: Julia Haack
Design ideas for a mid-sized contemporary front door in Stuttgart with white walls, granite floors, a single front door and a red front door.
Design ideas for a mid-sized contemporary front door in Stuttgart with white walls, granite floors, a single front door and a red front door.
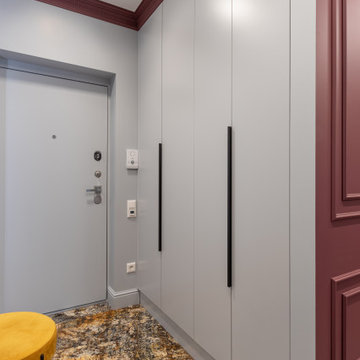
Прихожая, в которой изюминка — натуральный гранит, используемый в качестве напольного покрытия. Горчичные прожилки дублируются в горчичном пуфе, а спокойный серо-голубой цвет служит компаньоном.
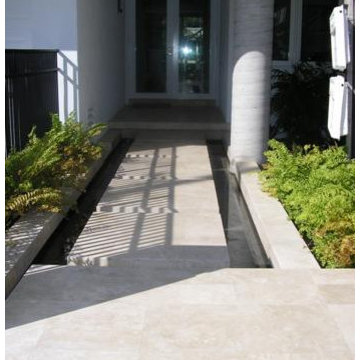
What a way to enter the home! Look at these large block steps with water flowing around them. (We show case a photo of the front of this home in the new construction section)
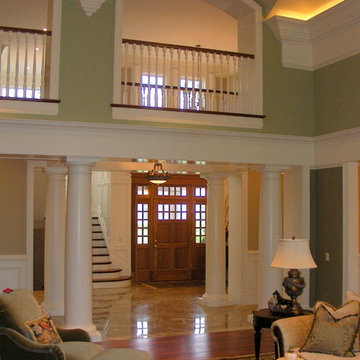
View looking back toward entrance showing the open views through all of the circulation spaces.
This is an example of a mid-sized traditional front door in Boston with green walls, granite floors, a single front door and a medium wood front door.
This is an example of a mid-sized traditional front door in Boston with green walls, granite floors, a single front door and a medium wood front door.
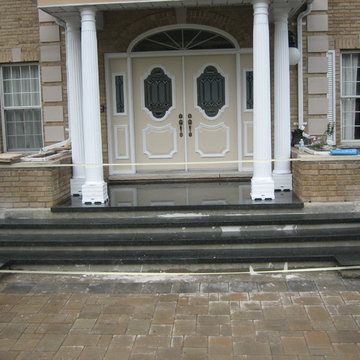
Inspiration for a large traditional front door in Toronto with beige walls, granite floors, a double front door, a white front door and black floor.
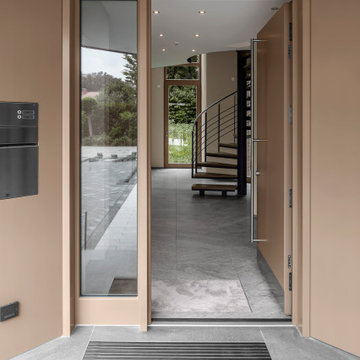
Der beigefarbenen Hauseingang aus Holzelementen öffnet sich in die großzügige Diele des Einfamilienhaues, Begleitet wird die Eingangsachse mit genau platzierten Deckeneinbaustrahlern innen und außen im Deckenbereich.
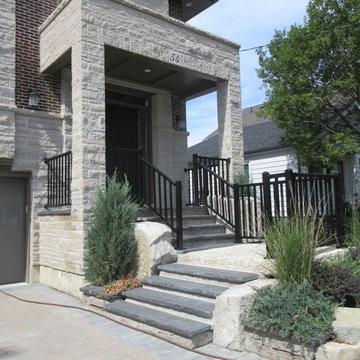
New stone with re-purposed stone from around property
Design ideas for a small transitional front door in Toronto with beige walls, granite floors, a single front door, a black front door and white floor.
Design ideas for a small transitional front door in Toronto with beige walls, granite floors, a single front door, a black front door and white floor.
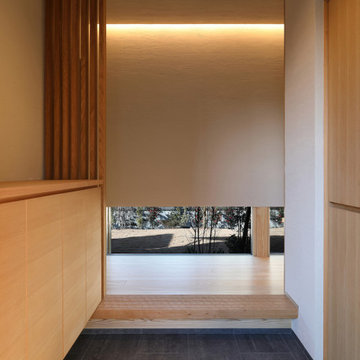
住宅街の角地に建つ『四季の舎』
プライバシーを確保しながら、通りに対しても緑や余白を配し緩やかに空間を分けている。
軒や格子が日本的な陰影をつくりだし、庭との境界を曖昧にし、四季折々の風景を何気ない日々の日常に感じながら暮らすことのできる住まい。
玄関扉を開くと中庭の風景がそっと迎えてくれる。
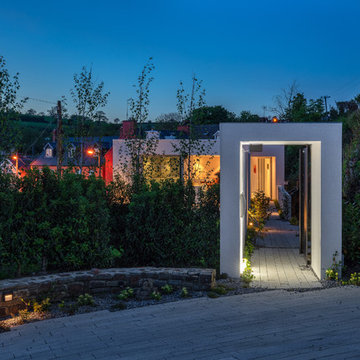
Photo of a contemporary front door in Cork with white walls, granite floors, a single front door, a glass front door and grey floor.
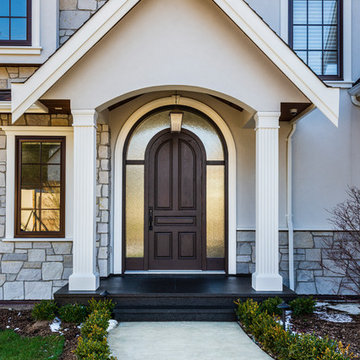
The custom curved detail of this entry door gives a hint to the architectural stylings of the interior and back of the home. From the flamed granite landing and steps to the solid oak door, the entry to this home sets the stage for a beautiful home.
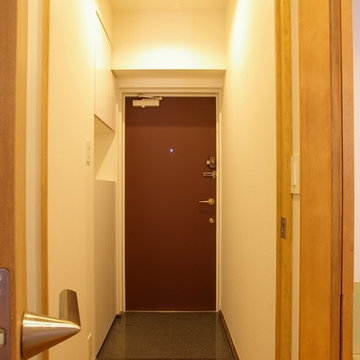
Photo by Naotake Moriyoshi
Design ideas for a small modern front door in Other with white walls, granite floors, a single front door, a red front door and black floor.
Design ideas for a small modern front door in Other with white walls, granite floors, a single front door, a red front door and black floor.
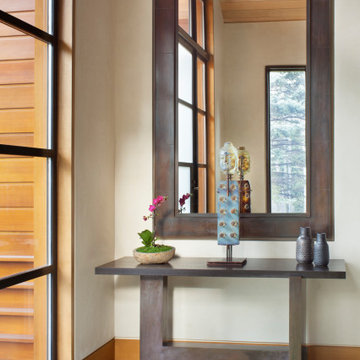
Our Aspen studio believes in designing homes that are in harmony with the surrounding nature, and this gorgeous home is a shining example of our holistic design philosophy. In each room, we used beautiful tones of wood, neutrals, and earthy colors to sync with the natural colors outside. Soft furnishings and elegant decor lend a luxe element to the space. We also added a mini table tennis table for recreation. A large fireplace, thoughtfully placed mirrors and artworks, and well-planned lighting designs create a harmonious vibe in this stunning home.
---
Joe McGuire Design is an Aspen and Boulder interior design firm bringing a uniquely holistic approach to home interiors since 2005.
For more about Joe McGuire Design, see here: https://www.joemcguiredesign.com/
To learn more about this project, see here:
https://www.joemcguiredesign.com/bay-street
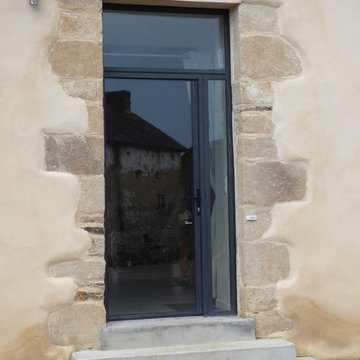
Sandra Gaultier
Inspiration for a small country front door in Rennes with beige walls, granite floors, a double front door, a gray front door and grey floor.
Inspiration for a small country front door in Rennes with beige walls, granite floors, a double front door, a gray front door and grey floor.
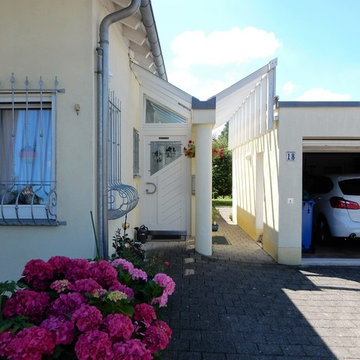
Photo of a small contemporary front door in Stuttgart with beige walls, granite floors, a single front door, a white front door and grey floor.
Front Door Design Ideas with Granite Floors
8