Front Yard Patio Design Ideas with Natural Stone Pavers
Refine by:
Budget
Sort by:Popular Today
141 - 160 of 1,495 photos
Item 1 of 3
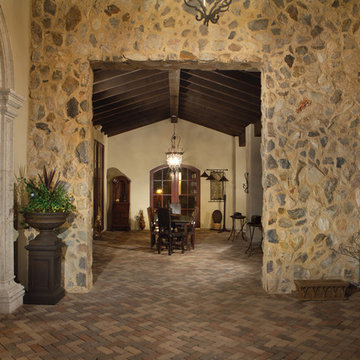
The name says it all. This lot was so close to Camelback mountain in Paradise Valley, AZ, that the views would, in essence, be from the front yard. So to capture the views from the interior of the home, we did a "twist" and designed a home where entry was from the back of the lot. The owners had a great interest in European architecture which dictated the old-world style. While the style of the home may speak of centuries past, this home reflects modern Arizona living with spectacular outdoor living spaces and breathtaking views from the pool.
Architect: C.P. Drewett, AIA, NCARB, Drewett Works, Scottsdale, AZ
Builder: Sonora West Development, Scottsdale, AZ
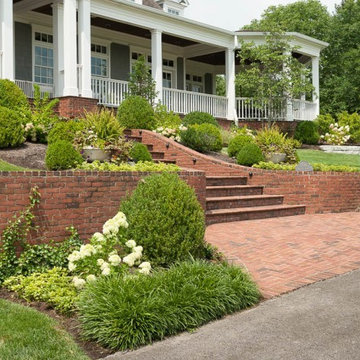
Inspiration for a large traditional front yard patio in Orange County with natural stone pavers and no cover.
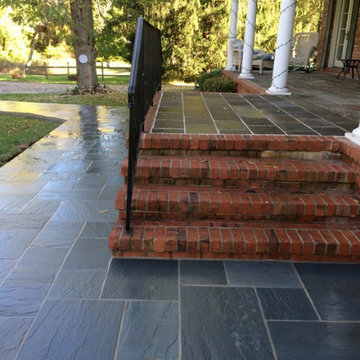
Completed renovation of front sidewalk and steps
Inspiration for a mid-sized traditional front yard patio in New York with natural stone pavers and a roof extension.
Inspiration for a mid-sized traditional front yard patio in New York with natural stone pavers and a roof extension.
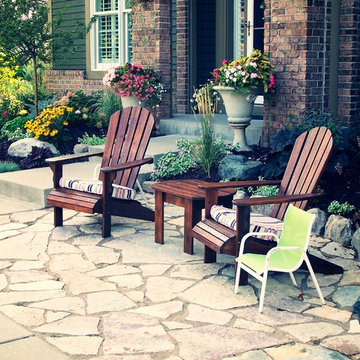
Design ideas for a small country front yard patio in Minneapolis with natural stone pavers.
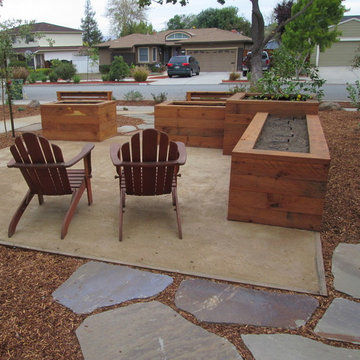
Patrick & Topaze McCaffery - Taproot Garden Design
"October 2015: Redwood raised boxes will be filled with fruit-bearing plants and fragrant herbs. Edible plantings in this garden include Meyer Lemon, Mexican Key Lime, Peach, and Pomegranate."
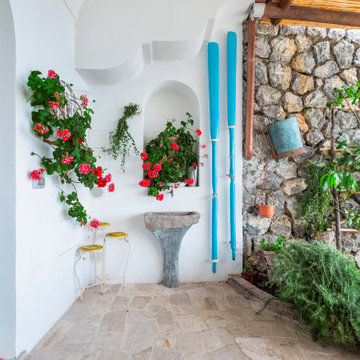
Dettaglio | Detail
This is an example of a mid-sized mediterranean front yard patio in Other with natural stone pavers and a pergola.
This is an example of a mid-sized mediterranean front yard patio in Other with natural stone pavers and a pergola.
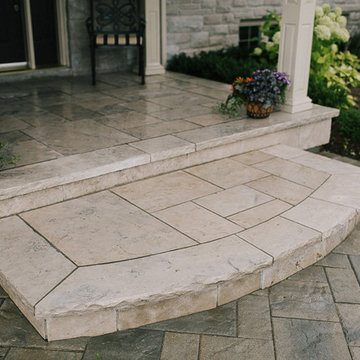
The natural stone steps and entrance provide a pleasing contrast to the interlock driveway.
Photo of a mid-sized traditional front yard patio in Toronto with natural stone pavers and a roof extension.
Photo of a mid-sized traditional front yard patio in Toronto with natural stone pavers and a roof extension.
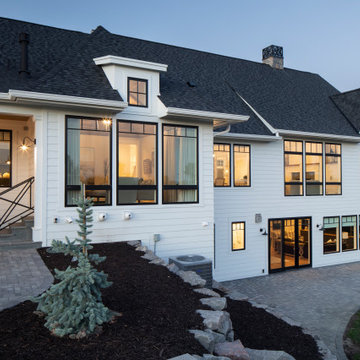
This lovely custom-built home is surrounded by wild prairie and horse pastures. ORIJIN STONE Premium Bluestone Blue Select is used throughout the home; from the front porch & step treads, as a custom fireplace surround, throughout the lower level including the wine cellar, and on the back patio.
LANDSCAPE DESIGN & INSTALL: Original Rock Designs
TILE INSTALL: Uzzell Tile, Inc.
BUILDER: Gordon James
PHOTOGRAPHY: Landmark Photography
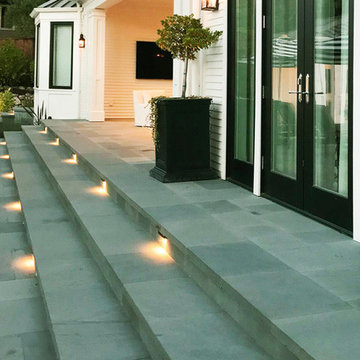
This project was a beautiful collaboration between J.Montgomery Landscape Architects and the Architect remodeling the house and cabana structure. The original 1928 Art Deco home underwent its own transformation, while we designed the landscape to perfectly match. The clients wanted a style reminiscent of a Country Club experience, with an expansive pool, outdoor kitchen with a shade structure, and a custom play area for the kids. Bluestone paving really shines in this setting, offsetting the classic Sonoma-style architecture and framing the contemporary gas fire pit with its blue accents. Landscape lighting enhances the site by night for evening gatherings or a late-night swim. In front, a bluestone entrance leads out to paver driveway and styled front gate. Plantings throughout are Water Efficiency Landscape certified, accenting the front hardscape and back terraces with beautiful low-water color.
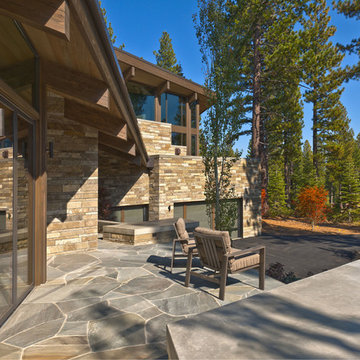
Set in a forest in the Sierra Mountains, this contemporary home uses transparent window walls between stone forms to bring the outdoors in. The barrel-vaulted metal roof is supported by a steel and timber exposed structure. Photo by Vance Fox
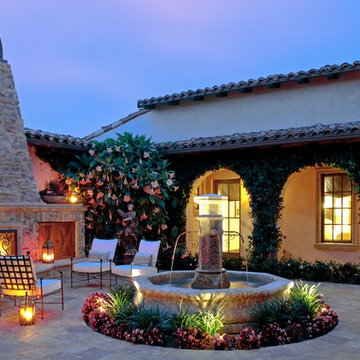
Traditional front yard patio in Chicago with a fire feature, natural stone pavers and no cover.
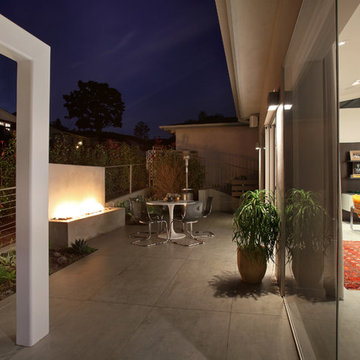
Photo by Aidin Foster Lara
Design ideas for a small modern front yard patio in Orange County with a fire feature, natural stone pavers and no cover.
Design ideas for a small modern front yard patio in Orange County with a fire feature, natural stone pavers and no cover.
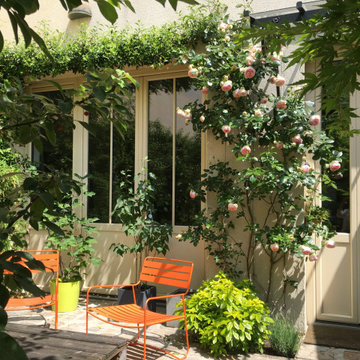
Restructuration d'une maison + végétalisation de la cour.
ÉTAT DES LIEUX: Construite dans un ancien atelier, la maison s’élève sur trois niveaux et est séparée de la rue par une cour intérieure triangulaire d'environ 70m2. La cour pavée est très minérale et bordée de hauts murs tout nus.
MISSION: Nous avons, avec l'aide du paysagiste Hugues Peuvergne, transformé la cour en petit jardin comportant une terrasse, un espace pour jouer et une cabane perchée.
Ici, une photo de la façade prise quelques années après notre intervention. Un petit poumon vert en pleine ville et une pièce supplémentaire aux beaux jours !
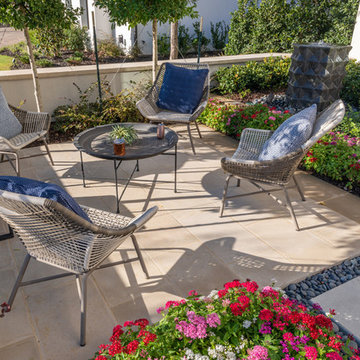
Photo of a mid-sized transitional front yard patio in Dallas with a water feature and natural stone pavers.
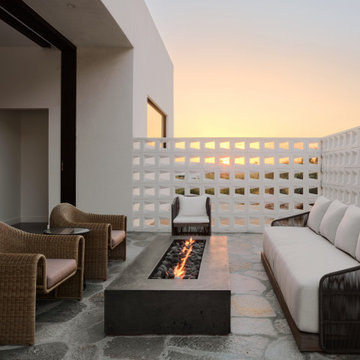
Photo by Dan Ryan Studio
This is an example of a midcentury front yard patio in Phoenix with with fireplace, natural stone pavers and a roof extension.
This is an example of a midcentury front yard patio in Phoenix with with fireplace, natural stone pavers and a roof extension.
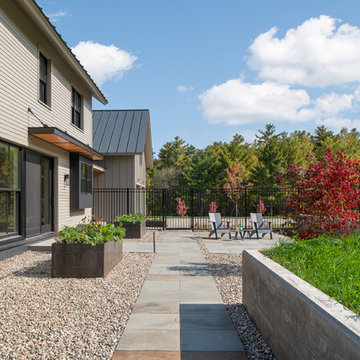
Ryan Bent Photogtaphy
Mid-sized country front yard patio in Burlington with a container garden, natural stone pavers and no cover.
Mid-sized country front yard patio in Burlington with a container garden, natural stone pavers and no cover.
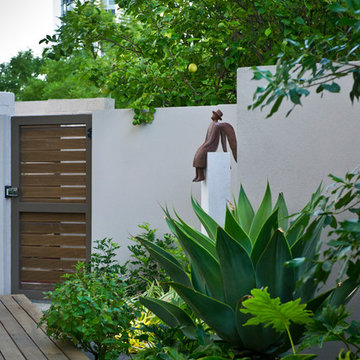
Peta North
This is an example of a small contemporary front yard patio in Perth with a water feature and natural stone pavers.
This is an example of a small contemporary front yard patio in Perth with a water feature and natural stone pavers.
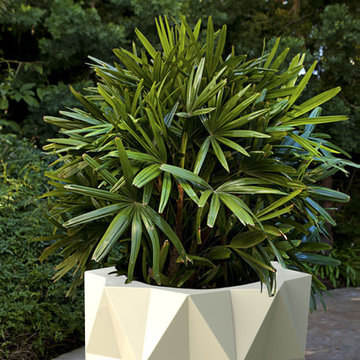
BUNTRY PLANTER (L24.5” X W24.5” X H16”)
Planters
Product Dimensions (IN): L24.5” X W24.5” X H16”
Product Weight (LB): 17.4
Product Dimensions (CM): L62.2 X W62.2 X H41
Product Weight (KG): 8
Buntry Planter (L24.5” X W24.5” X H16”) is a lifetime warranty planter of geometric trend-setting design and proportion. Precise angular, triangle shapes combine to form a diamond pattern throughout the circumference of this moderately sized planter.
Available in 43 colours and made to conform to the uniformity of modern condos and loft-style living spaces, both indoors and outdoors, the Buntry is also durable and resilient, weatherproof and like its contemporaries in the series of Decorpro planters, split-resistant, warp-resistant and mildew-resistant. Looking for a stylish upgrade to your home and garden, or a way to match existing furnishings and accent pieces with a bold definition of colour and shape? The Buntry is the planter for your decorating needs—in any season, in any weather condition–rain, snow, sleet, hail, and sun.
By Decorpro Home + Garden.
Each sold separately.
Materials:
Fiberglass resin
Gel coat (custom colours)
All Planters are custom made to order.
Allow 4-6 weeks for delivery.
Made in Canada
ABOUT
PLANTER WARRANTY
ANTI-SHOCK
WEATHERPROOF
DRAINAGE HOLES AND PLUGS
INNER LIP
LIGHTWEIGHT
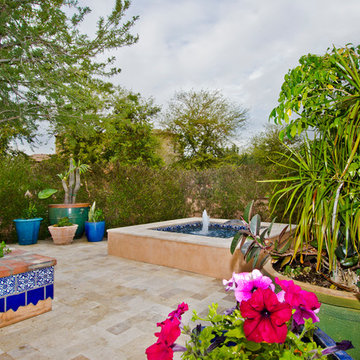
Christopher Vialpando, http://chrisvialpando.com
Inspiration for a mid-sized front yard patio in Phoenix with a water feature and natural stone pavers.
Inspiration for a mid-sized front yard patio in Phoenix with a water feature and natural stone pavers.
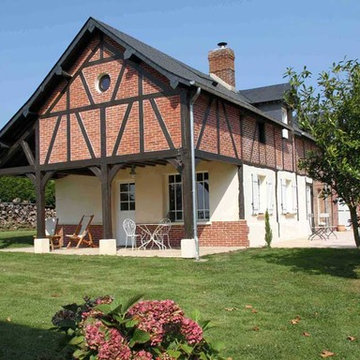
Une résidence secondaire, typiquement normande : une longère avec charpente et colombages "brun normand" et façade en briques rouge.
Aménagement, stylisme et décoration Cosy Side.
Front Yard Patio Design Ideas with Natural Stone Pavers
8