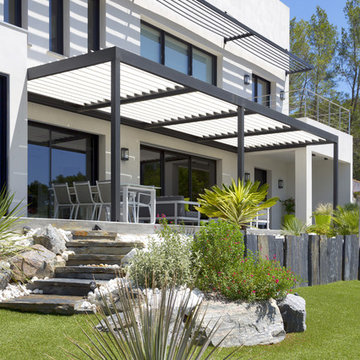Front Yard Patio Design Ideas
Refine by:
Budget
Sort by:Popular Today
1 - 20 of 6,588 photos
Item 1 of 5
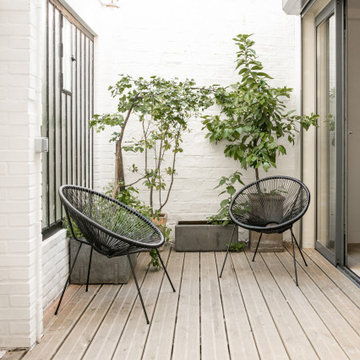
This is an example of a scandinavian front yard patio in Paris with brick pavers and no cover.
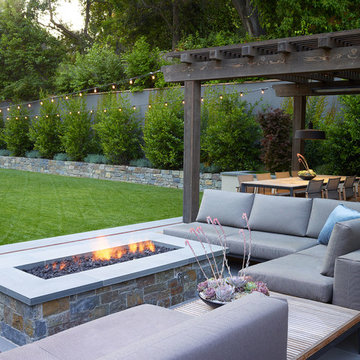
Marion Brenner Photography
This is an example of a large modern front yard patio in San Francisco with a fire feature and natural stone pavers.
This is an example of a large modern front yard patio in San Francisco with a fire feature and natural stone pavers.
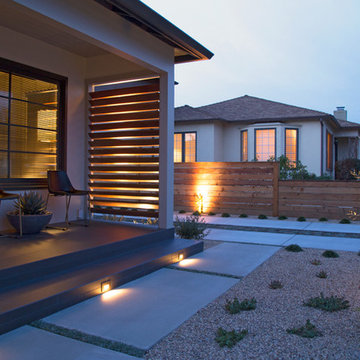
photography by Joslyn Amato
Photo of a large modern front yard patio in San Luis Obispo with an outdoor kitchen, concrete slab and a pergola.
Photo of a large modern front yard patio in San Luis Obispo with an outdoor kitchen, concrete slab and a pergola.
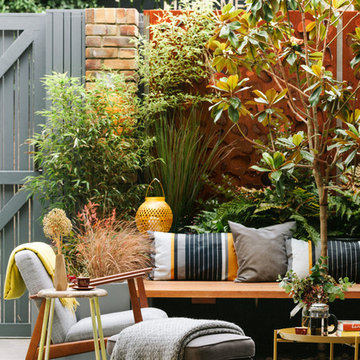
The bifold doors open directly onto this seating area creating a seamless flow from interior to exterior. Photographed by Nathalie Priem
Inspiration for a small contemporary front yard patio in London.
Inspiration for a small contemporary front yard patio in London.
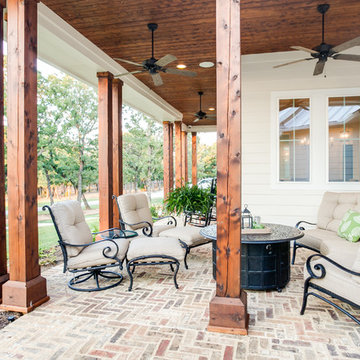
Design ideas for a large country front yard patio in Dallas with a container garden, natural stone pavers and a roof extension.
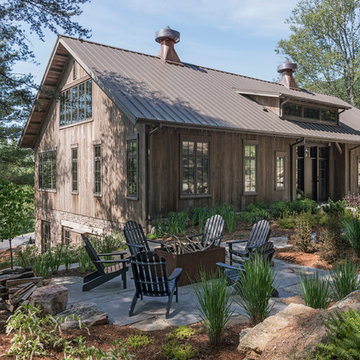
We used the timber frame of a century old barn to build this rustic modern house. The barn was dismantled, and reassembled on site. Inside, we designed the home to showcase as much of the original timber frame as possible.
Photography by Todd Crawford
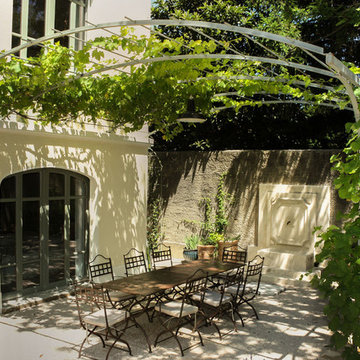
Design ideas for a large mediterranean front yard patio in Paris with a water feature and a pergola.
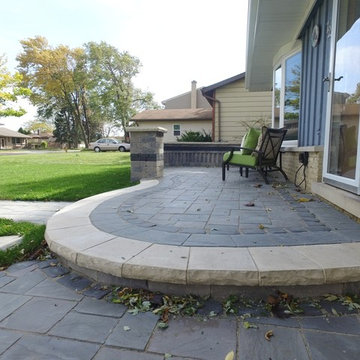
Mid-sized traditional front yard patio in Chicago with natural stone pavers and a roof extension.
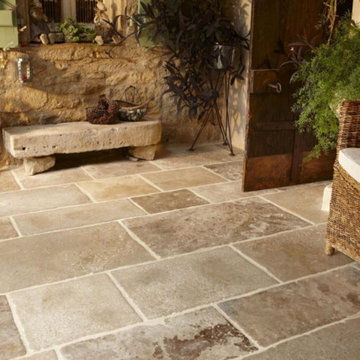
Design ideas for a mid-sized traditional front yard patio in Phoenix with natural stone pavers and a roof extension.
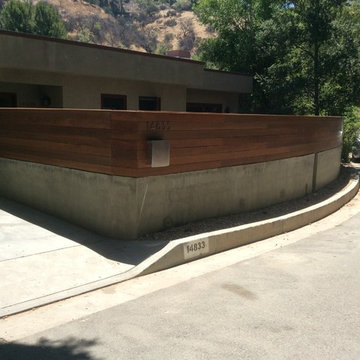
Front yard remodeling. Project is including: block wall with smooth stucco finish, wood fence from Ipe on top of the new block wall, slate tile, fire pit, build in BBQ, wood deck from Trex and drop in Jacuzzi.
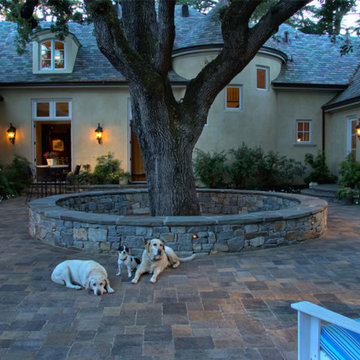
Sequoia Sandstone
Pattern: QS4
Photo of a front yard patio in San Francisco with natural stone pavers.
Photo of a front yard patio in San Francisco with natural stone pavers.
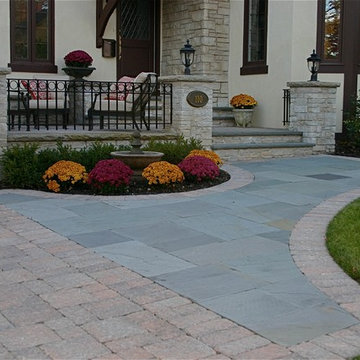
Photo of a small traditional front yard patio in Chicago with natural stone pavers.
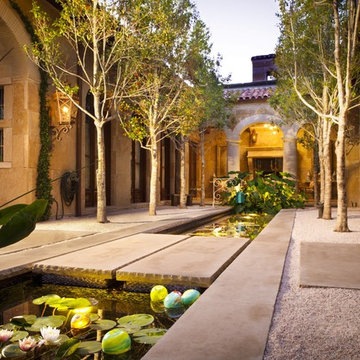
Bill Bibb, Designer Archiverde Landscape, built by Pool Environments
The project includes a koi pond/water garden and waterwall. The koi/water garden acts as a "mote" to the entrance of the residence. Thick native Texas limestone leuders create a bridge visitors cross to reach the home. A large glass wall with built in planters on top is settled in the middle of the water garden and greets visitors upon arrival. It also services as a divider between the main house and guest quarters.
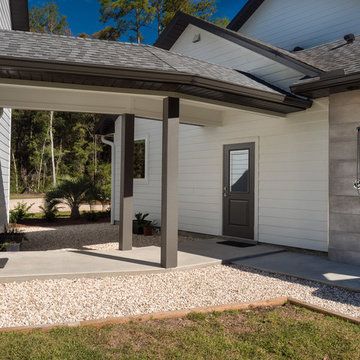
Photo of a mid-sized transitional front yard patio in Miami with an outdoor shower, concrete slab and a roof extension.
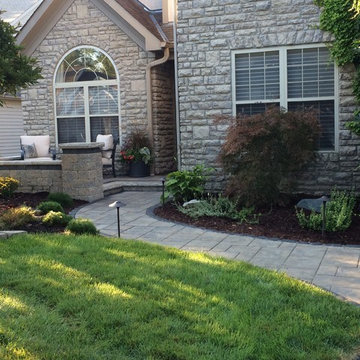
Finished front walkway with new plantings and LED landscape lighting
Inspiration for a mid-sized traditional front yard patio in Columbus with concrete pavers and no cover.
Inspiration for a mid-sized traditional front yard patio in Columbus with concrete pavers and no cover.
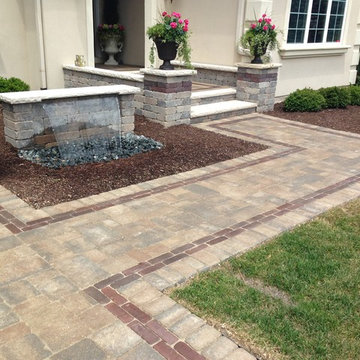
This space was entirely transformed by this hardscape. The pavers add beautiful texture and the brick ribbon gives the space beautiful lines that draw in the eye.
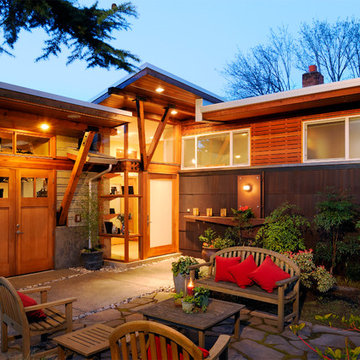
M.I.R. Phase 3 denotes the third phase of the transformation of a 1950’s daylight rambler on Mercer Island, Washington into a contemporary family dwelling in tune with the Northwest environment. Phase one modified the front half of the structure which included expanding the Entry and converting a Carport into a Garage and Shop. Phase two involved the renovation of the Basement level.
Phase three involves the renovation and expansion of the Upper Level of the structure which was designed to take advantage of views to the "Green-Belt" to the rear of the property. Existing interior walls were removed in the Main Living Area spaces were enlarged slightly to allow for a more open floor plan for the Dining, Kitchen and Living Rooms. The Living Room now reorients itself to a new deck at the rear of the property. At the other end of the Residence the existing Master Bedroom was converted into the Master Bathroom and a Walk-in-closet. A new Master Bedroom wing projects from here out into a grouping of cedar trees and a stand of bamboo to the rear of the lot giving the impression of a tree-house. A new semi-detached multi-purpose space is located below the projection of the Master Bedroom and serves as a Recreation Room for the family's children. As the children mature the Room is than envisioned as an In-home Office with the distant possibility of having it evolve into a Mother-in-law Suite.
Hydronic floor heat featuring a tankless water heater, rain-screen façade technology, “cool roof” with standing seam sheet metal panels, Energy Star appliances and generous amounts of natural light provided by insulated glass windows, transoms and skylights are some of the sustainable features incorporated into the design. “Green” materials such as recycled glass countertops, salvaging and refinishing the existing hardwood flooring, cementitous wall panels and "rusty metal" wall panels have been used throughout the Project. However, the most compelling element that exemplifies the project's sustainability is that it was not torn down and replaced wholesale as so many of the homes in the neighborhood have.
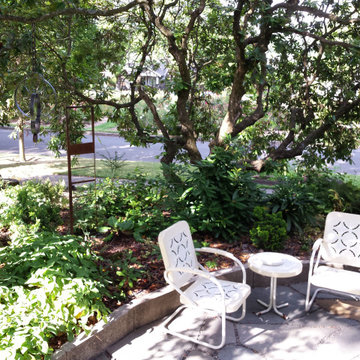
A place to sit on a patio shared by 2 entries to this house. Old sidewalks were upcycled into retaining walls to set off the old rhododendron tree that provides privacy from the street.
Design by Lora Price and Amy Whitworth
Installed by J Walter Landscape & Irrigation
Metal trellis and hanging sphere by Indio Metal Arts
Photo by Amy Whitworth

The roof extension covering the front doorstep of the south-facing home needs help cooling the space. Western Redbud is a beautiful way to do just that.
Front Yard Patio Design Ideas
1
