Galley Home Bar Design Ideas
Refine by:
Budget
Sort by:Popular Today
121 - 140 of 6,412 photos
Item 1 of 2

New build dreams always require a clear design vision and this 3,650 sf home exemplifies that. Our clients desired a stylish, modern aesthetic with timeless elements to create balance throughout their home. With our clients intention in mind, we achieved an open concept floor plan complimented by an eye-catching open riser staircase. Custom designed features are showcased throughout, combined with glass and stone elements, subtle wood tones, and hand selected finishes.
The entire home was designed with purpose and styled with carefully curated furnishings and decor that ties these complimenting elements together to achieve the end goal. At Avid Interior Design, our goal is to always take a highly conscious, detailed approach with our clients. With that focus for our Altadore project, we were able to create the desirable balance between timeless and modern, to make one more dream come true.
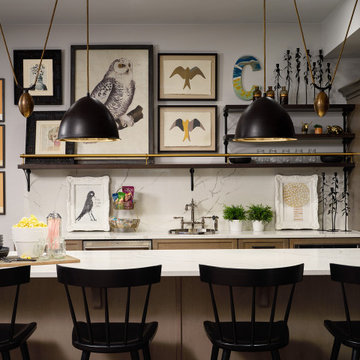
Basement home bar with moody accents.
Inspiration for a mid-sized transitional galley wet bar in Denver with an undermount sink, white splashback, marble splashback and white benchtop.
Inspiration for a mid-sized transitional galley wet bar in Denver with an undermount sink, white splashback, marble splashback and white benchtop.

The natural walnut wood creates a gorgeous focal wall, while the high gloss acrylic finish on the island complements the veining in the thick natural stone countertops. The navy finished bar lends a nice pop of color in the space.

The lower level of your home will never be an afterthought when you build with our team. Our recent Artisan home featured lower level spaces for every family member to enjoy including an athletic court, home gym, video game room, sauna, and walk-in wine display. Cut out the wasted space in your home by incorporating areas that your family will actually use!
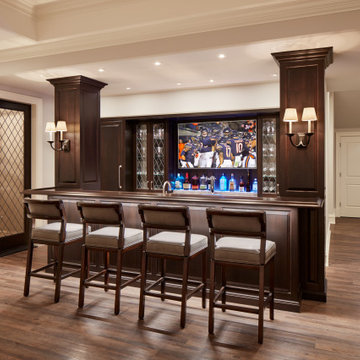
Design ideas for a traditional galley wet bar in Chicago with raised-panel cabinets, dark wood cabinets, wood benchtops, medium hardwood floors, brown floor and brown benchtop.
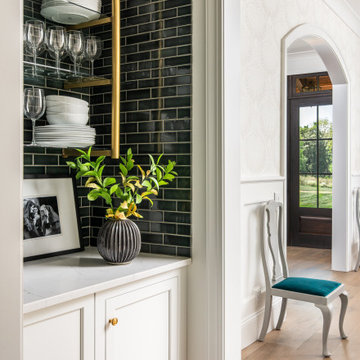
Photography: Garett + Carrie Buell of Studiobuell/ studiobuell.com
Inspiration for a mid-sized traditional galley wet bar in Nashville with shaker cabinets, white cabinets, marble benchtops, green splashback, medium hardwood floors, white benchtop, subway tile splashback and brown floor.
Inspiration for a mid-sized traditional galley wet bar in Nashville with shaker cabinets, white cabinets, marble benchtops, green splashback, medium hardwood floors, white benchtop, subway tile splashback and brown floor.
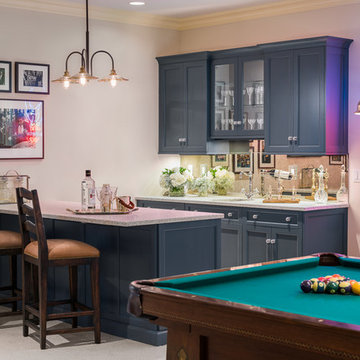
We designed this kitchen using Plain & Fancy custom cabinetry with natural walnut and white pain finishes. The extra large island includes the sink and marble countertops. The matching marble backsplash features hidden spice shelves behind a mobile layer of solid marble. The cabinet style and molding details were selected to feel true to a traditional home in Greenwich, CT. In the adjacent living room, the built-in white cabinetry showcases matching walnut backs to tie in with the kitchen. The pantry encompasses space for a bar and small desk area. The light blue laundry room has a magnetized hanger for hang-drying clothes and a folding station. Downstairs, the bar kitchen is designed in blue Ultracraft cabinetry and creates a space for drinks and entertaining by the pool table. This was a full-house project that touched on all aspects of the ways the homeowners live in the space.
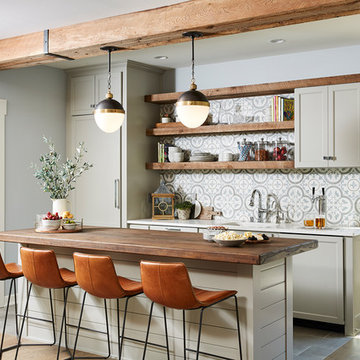
Alyssa Lee Photography
Transitional galley seated home bar in Minneapolis with quartz benchtops, cement tile splashback, white benchtop, an undermount sink, shaker cabinets, grey cabinets, multi-coloured splashback and grey floor.
Transitional galley seated home bar in Minneapolis with quartz benchtops, cement tile splashback, white benchtop, an undermount sink, shaker cabinets, grey cabinets, multi-coloured splashback and grey floor.
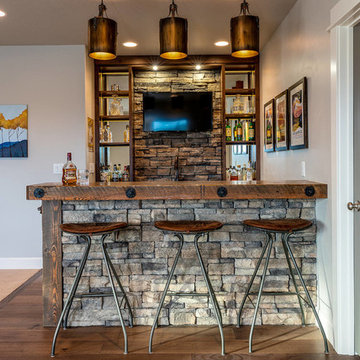
Photo of a country galley wet bar in Other with open cabinets, wood benchtops, grey splashback, stone tile splashback, medium hardwood floors, brown floor and brown benchtop.
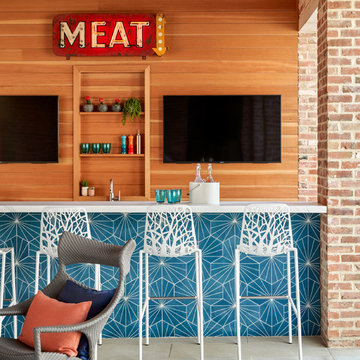
This is an example of a mid-sized transitional galley seated home bar in Dallas with brown splashback, timber splashback, grey floor, white benchtop and concrete floors.
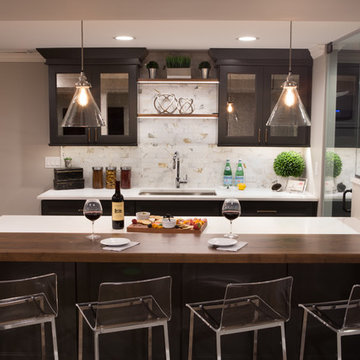
Karen and Chad of Tower Lakes, IL were tired of their unfinished basement functioning as nothing more than a storage area and depressing gym. They wanted to increase the livable square footage of their home with a cohesive finished basement design, while incorporating space for the kids and adults to hang out.
“We wanted to make sure that upon renovating the basement, that we can have a place where we can spend time and watch movies, but also entertain and showcase the wine collection that we have,” Karen said.
After a long search comparing many different remodeling companies, Karen and Chad found Advance Design Studio. They were drawn towards the unique “Common Sense Remodeling” process that simplifies the renovation experience into predictable steps focused on customer satisfaction.
“There are so many other design/build companies, who may not have transparency, or a focused process in mind and I think that is what separated Advance Design Studio from the rest,” Karen said.
Karen loved how designer Claudia Pop was able to take very high-level concepts, “non-negotiable items” and implement them in the initial 3D drawings. Claudia and Project Manager DJ Yurik kept the couple in constant communication through the project. “Claudia was very receptive to the ideas we had, but she was also very good at infusing her own points and thoughts, she was very responsive, and we had an open line of communication,” Karen said.
A very important part of the basement renovation for the couple was the home gym and sauna. The “high-end hotel” look and feel of the openly blended work out area is both highly functional and beautiful to look at. The home sauna gives them a place to relax after a long day of work or a tough workout. “The gym was a very important feature for us,” Karen said. “And I think (Advance Design) did a very great job in not only making the gym a functional area, but also an aesthetic point in our basement”.
An extremely unique wow-factor in this basement is the walk in glass wine cellar that elegantly displays Karen and Chad’s extensive wine collection. Immediate access to the stunning wet bar accompanies the wine cellar to make this basement a popular spot for friends and family.
The custom-built wine bar brings together two natural elements; Calacatta Vicenza Quartz and thick distressed Black Walnut. Sophisticated yet warm Graphite Dura Supreme cabinetry provides contrast to the soft beige walls and the Calacatta Gold backsplash. An undermount sink across from the bar in a matching Calacatta Vicenza Quartz countertop adds functionality and convenience to the bar, while identical distressed walnut floating shelves add an interesting design element and increased storage. Rich true brown Rustic Oak hardwood floors soften and warm the space drawing all the areas together.
Across from the bar is a comfortable living area perfect for the family to sit down at a watch a movie. A full bath completes this finished basement with a spacious walk-in shower, Cocoa Brown Dura Supreme vanity with Calacatta Vicenza Quartz countertop, a crisp white sink and a stainless-steel Voss faucet.
Advance Design’s Common Sense process gives clients the opportunity to walk through the basement renovation process one step at a time, in a completely predictable and controlled environment. “Everything was designed and built exactly how we envisioned it, and we are really enjoying it to it’s full potential,” Karen said.
Constantly striving for customer satisfaction, Advance Design’s success is heavily reliant upon happy clients referring their friends and family. “We definitely will and have recommended Advance Design Studio to friends who are looking to embark on a remodeling project small or large,” Karen exclaimed at the completion of her project.
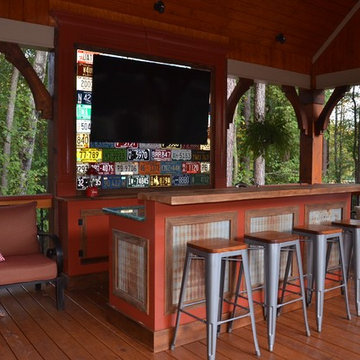
Design ideas for a small country galley seated home bar in Atlanta with wood benchtops, medium hardwood floors, brown floor and brown benchtop.
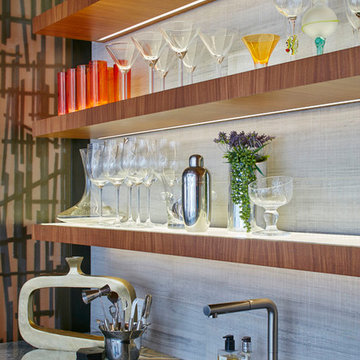
Photos by Dana Hoff
Mid-sized contemporary galley seated home bar in New York with an undermount sink, flat-panel cabinets, medium wood cabinets, onyx benchtops, beige splashback, stone tile splashback, medium hardwood floors, brown floor and grey benchtop.
Mid-sized contemporary galley seated home bar in New York with an undermount sink, flat-panel cabinets, medium wood cabinets, onyx benchtops, beige splashback, stone tile splashback, medium hardwood floors, brown floor and grey benchtop.
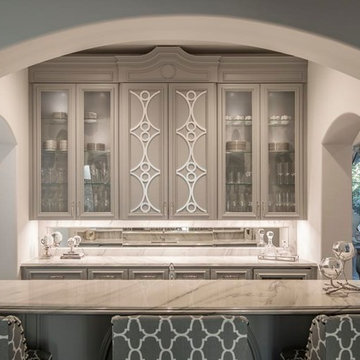
Paul Go Images
Photo of a large transitional galley seated home bar in Dallas with glass-front cabinets, grey cabinets, marble benchtops, mirror splashback, dark hardwood floors and brown floor.
Photo of a large transitional galley seated home bar in Dallas with glass-front cabinets, grey cabinets, marble benchtops, mirror splashback, dark hardwood floors and brown floor.
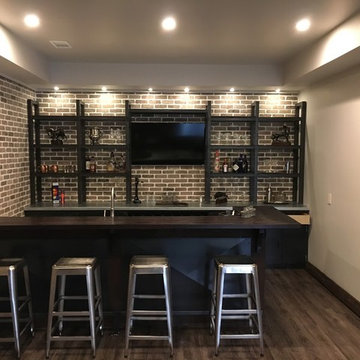
Design ideas for a mid-sized industrial galley seated home bar in Atlanta with a drop-in sink, black cabinets, concrete benchtops, brown splashback, brick splashback, dark hardwood floors, brown floor and recessed-panel cabinets.
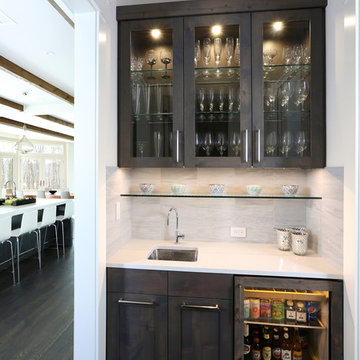
Transitional Casual Elegant Butler's Pantry includes a Sub-Zero Undercounter Refrigerator Beverage Center UC-24BG/O. Designed by Knights Architects LLC and photo credit Tom Grimes Photography.
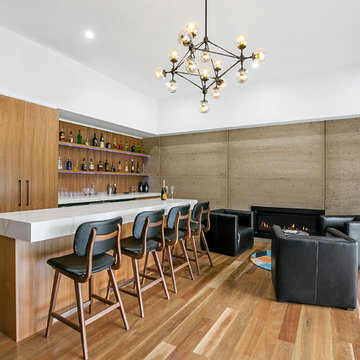
Home Bar
Inspiration for an expansive contemporary galley seated home bar in Geelong with an undermount sink, flat-panel cabinets, medium wood cabinets, quartz benchtops, timber splashback and medium hardwood floors.
Inspiration for an expansive contemporary galley seated home bar in Geelong with an undermount sink, flat-panel cabinets, medium wood cabinets, quartz benchtops, timber splashback and medium hardwood floors.
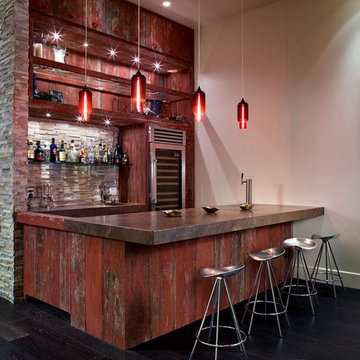
Darius Kuzmickas
This private residence also features Niche's Pharos pendants in Crimson glass, which make a bold statement hanging from the high ceiling above the bar. The color choice is the perfect complement to the block-style countertop and reclaimed redwood prominent in the rustic room.
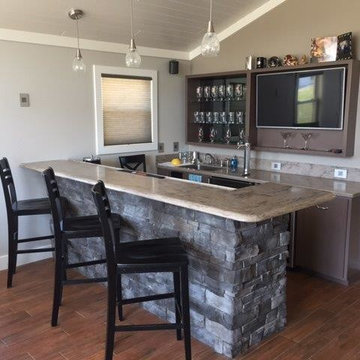
Corian Riverbed
Inspiration for a mid-sized traditional galley wet bar in Chicago with solid surface benchtops, brown splashback, an undermount sink, open cabinets, grey cabinets, dark hardwood floors and brown floor.
Inspiration for a mid-sized traditional galley wet bar in Chicago with solid surface benchtops, brown splashback, an undermount sink, open cabinets, grey cabinets, dark hardwood floors and brown floor.
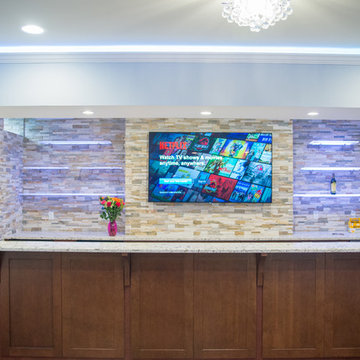
Basement Bar Area
Design ideas for a large contemporary galley wet bar in New York with an undermount sink, shaker cabinets, dark wood cabinets, granite benchtops, multi-coloured splashback, stone tile splashback and porcelain floors.
Design ideas for a large contemporary galley wet bar in New York with an undermount sink, shaker cabinets, dark wood cabinets, granite benchtops, multi-coloured splashback, stone tile splashback and porcelain floors.
Galley Home Bar Design Ideas
7