Galley Kitchen Design Ideas
Refine by:
Budget
Sort by:Popular Today
21 - 40 of 4,066 photos
Item 1 of 3
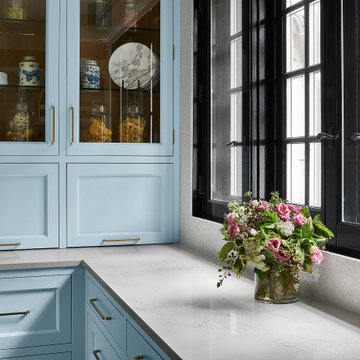
The overall design was done by Ewa pasek of The ABL Group. My contribution to this was the stone specification and architectural details.
Inspiration for a small traditional galley eat-in kitchen in Chicago with quartz benchtops, white splashback, engineered quartz splashback, no island and white benchtop.
Inspiration for a small traditional galley eat-in kitchen in Chicago with quartz benchtops, white splashback, engineered quartz splashback, no island and white benchtop.
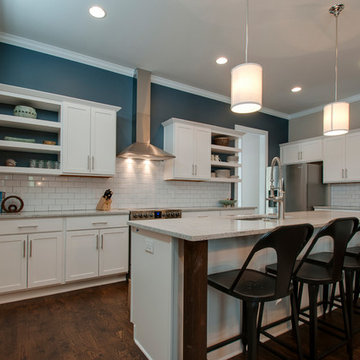
Another angle.
Design ideas for a small transitional galley open plan kitchen in Nashville with a double-bowl sink, shaker cabinets, white cabinets, quartzite benchtops, white splashback, ceramic splashback, stainless steel appliances, medium hardwood floors, with island, brown floor and white benchtop.
Design ideas for a small transitional galley open plan kitchen in Nashville with a double-bowl sink, shaker cabinets, white cabinets, quartzite benchtops, white splashback, ceramic splashback, stainless steel appliances, medium hardwood floors, with island, brown floor and white benchtop.
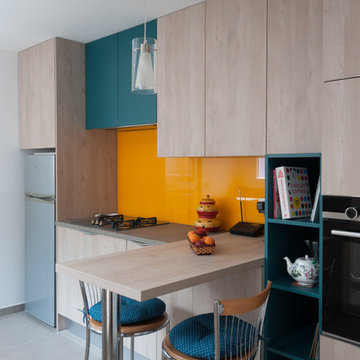
Résolument Déco
Mid-sized contemporary galley separate kitchen in Lyon with an integrated sink, beaded inset cabinets, light wood cabinets, laminate benchtops, orange splashback, glass sheet splashback, stainless steel appliances, ceramic floors, no island, grey floor and grey benchtop.
Mid-sized contemporary galley separate kitchen in Lyon with an integrated sink, beaded inset cabinets, light wood cabinets, laminate benchtops, orange splashback, glass sheet splashback, stainless steel appliances, ceramic floors, no island, grey floor and grey benchtop.
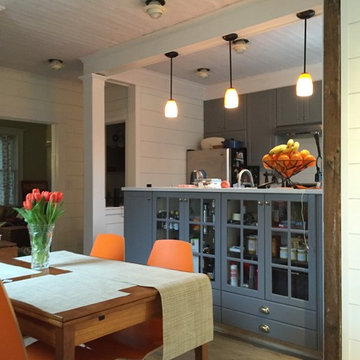
Kim Meyer
Inspiration for a small transitional galley open plan kitchen in Boston with an undermount sink, raised-panel cabinets, grey cabinets, quartz benchtops, white splashback, timber splashback, stainless steel appliances, cork floors, a peninsula and brown floor.
Inspiration for a small transitional galley open plan kitchen in Boston with an undermount sink, raised-panel cabinets, grey cabinets, quartz benchtops, white splashback, timber splashback, stainless steel appliances, cork floors, a peninsula and brown floor.
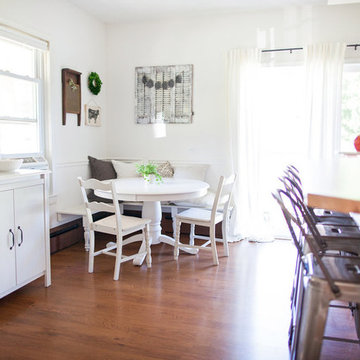
Photo Credit: Red Sweater Photography
Design ideas for a small country galley eat-in kitchen in Chicago with an undermount sink, raised-panel cabinets, white cabinets, wood benchtops, white splashback, subway tile splashback, white appliances, medium hardwood floors and with island.
Design ideas for a small country galley eat-in kitchen in Chicago with an undermount sink, raised-panel cabinets, white cabinets, wood benchtops, white splashback, subway tile splashback, white appliances, medium hardwood floors and with island.
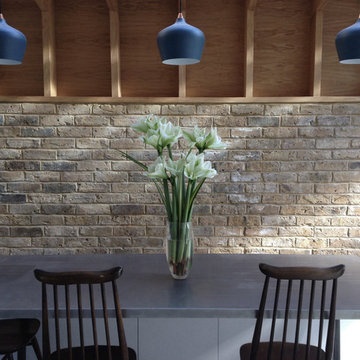
Mid-sized contemporary galley open plan kitchen in London with concrete floors.
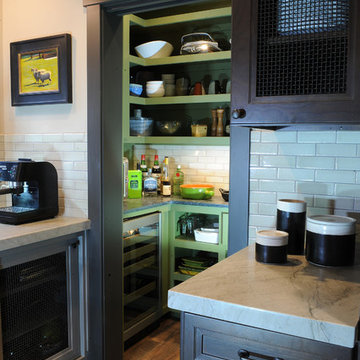
Dan Mullins
Design ideas for a small traditional galley kitchen pantry in San Francisco.
Design ideas for a small traditional galley kitchen pantry in San Francisco.
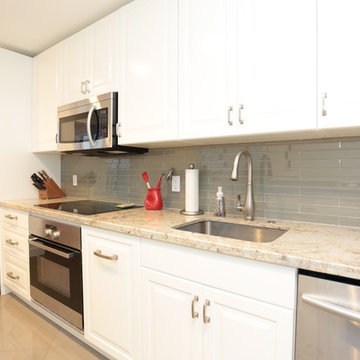
Inspiration for a small transitional galley separate kitchen in Miami with an undermount sink, raised-panel cabinets, white cabinets, granite benchtops, grey splashback, glass tile splashback, stainless steel appliances, porcelain floors and no island.
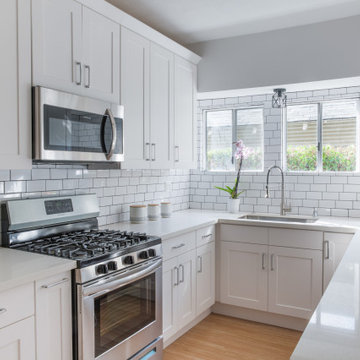
This contemporary space was designed for first time home owners. In this space you will also see the family room & guest bathroom. Lighter colors & tall windows make a small space look larger. Bright white subway tiles & a contrasting grout adds texture & depth to the space. .
JL Interiors is a LA-based creative/diverse firm that specializes in residential interiors. JL Interiors empowers homeowners to design their dream home that they can be proud of! The design isn’t just about making things beautiful; it’s also about making things work beautifully. Contact us for a free consultation Hello@JLinteriors.design _ 310.390.6849_ www.JLinteriors.design
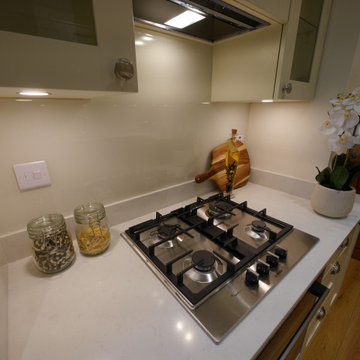
A green shaker kitchen in Hackney in a contemporary style with modern appliances and quartz worktops.
Design ideas for a mid-sized contemporary galley kitchen in London with an undermount sink, shaker cabinets, green cabinets, quartzite benchtops, white splashback, glass sheet splashback, stainless steel appliances, laminate floors, no island, multi-coloured floor and white benchtop.
Design ideas for a mid-sized contemporary galley kitchen in London with an undermount sink, shaker cabinets, green cabinets, quartzite benchtops, white splashback, glass sheet splashback, stainless steel appliances, laminate floors, no island, multi-coloured floor and white benchtop.
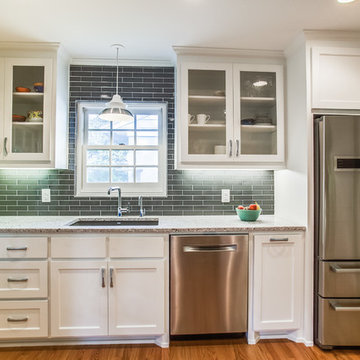
Photo of a small transitional galley separate kitchen in Dallas with an undermount sink, shaker cabinets, white cabinets, granite benchtops, blue splashback, glass tile splashback, stainless steel appliances, light hardwood floors and a peninsula.
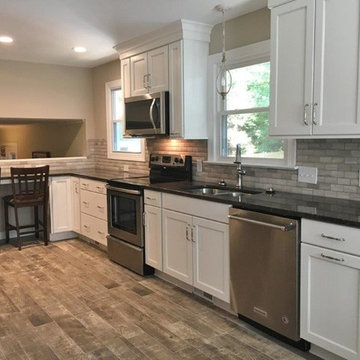
A small kitchen remodel complete with beautiful faux stone and wood tiling
This is an example of a mid-sized transitional galley eat-in kitchen in Raleigh with a double-bowl sink, shaker cabinets, white cabinets, granite benchtops, grey splashback, stone tile splashback, stainless steel appliances, porcelain floors, no island, brown floor and black benchtop.
This is an example of a mid-sized transitional galley eat-in kitchen in Raleigh with a double-bowl sink, shaker cabinets, white cabinets, granite benchtops, grey splashback, stone tile splashback, stainless steel appliances, porcelain floors, no island, brown floor and black benchtop.
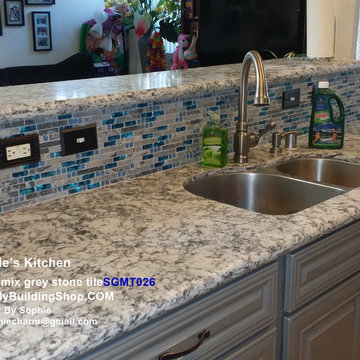
glass mosaic stone mosaic kitchen wall tile backsplash
Mid-sized modern galley kitchen pantry in Other with a double-bowl sink, flat-panel cabinets, white cabinets, tile benchtops, blue splashback, mosaic tile splashback, coloured appliances, brick floors and with island.
Mid-sized modern galley kitchen pantry in Other with a double-bowl sink, flat-panel cabinets, white cabinets, tile benchtops, blue splashback, mosaic tile splashback, coloured appliances, brick floors and with island.
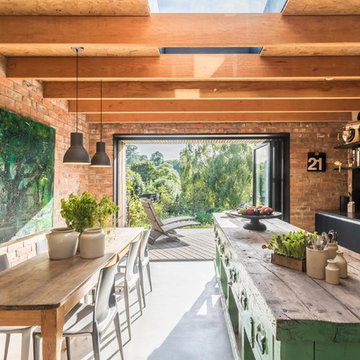
Modern rustic kitchen addition to a former miner's cottage. Coal black units and industrial materials reference the mining heritage of the area.
design storey architects
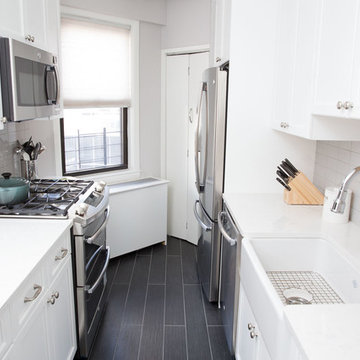
This galley style kitchen makes maximum use of the limited space available. The white cabinetry, backsplash and counters give the room an illusion of space, while the dark floor adds the perfect amount of contrast and sophistication. Two bar stools are ingeniously incorporated against a counter overlooking the kitchen.
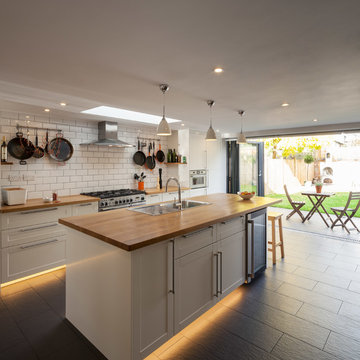
Stale Eriksen
Photo of a mid-sized transitional galley kitchen in London with a single-bowl sink, recessed-panel cabinets, white cabinets, wood benchtops, white splashback, stainless steel appliances, ceramic floors, with island and subway tile splashback.
Photo of a mid-sized transitional galley kitchen in London with a single-bowl sink, recessed-panel cabinets, white cabinets, wood benchtops, white splashback, stainless steel appliances, ceramic floors, with island and subway tile splashback.
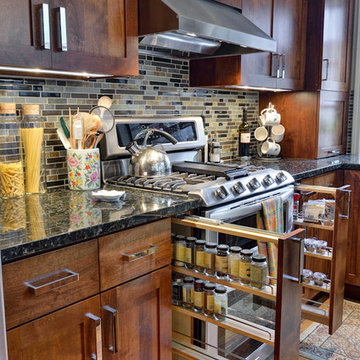
sdsa asa dsa sa dsa as das das sa sad sad sa dsa sa dsad sad sad sa dsad sa dsa sad sa ds dsad sa dsdsa sad
This is an example of a small arts and crafts galley open plan kitchen in Orange County with a double-bowl sink, beaded inset cabinets, concrete benchtops, beige splashback, stainless steel appliances, with island, medium hardwood floors, matchstick tile splashback and dark wood cabinets.
This is an example of a small arts and crafts galley open plan kitchen in Orange County with a double-bowl sink, beaded inset cabinets, concrete benchtops, beige splashback, stainless steel appliances, with island, medium hardwood floors, matchstick tile splashback and dark wood cabinets.
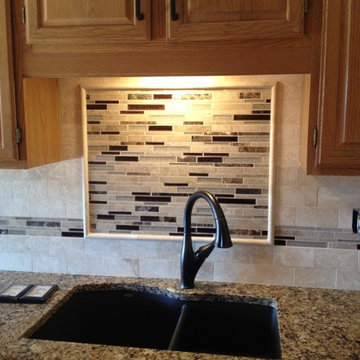
Molly Christina Barr
Design ideas for a small transitional galley eat-in kitchen in Minneapolis with an undermount sink, raised-panel cabinets, light wood cabinets, quartz benchtops, beige splashback, stone tile splashback, stainless steel appliances and linoleum floors.
Design ideas for a small transitional galley eat-in kitchen in Minneapolis with an undermount sink, raised-panel cabinets, light wood cabinets, quartz benchtops, beige splashback, stone tile splashback, stainless steel appliances and linoleum floors.
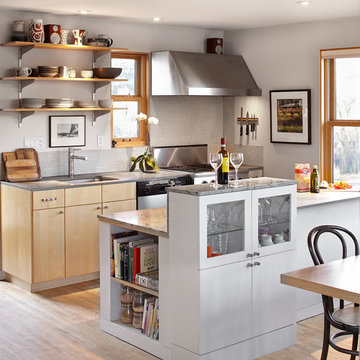
Open Kitchen with expansive views to open meadow below home. 3 level Island with multiple areas for storage and baking center. Counters are Fireslate and Granite.
David Patterson Photography
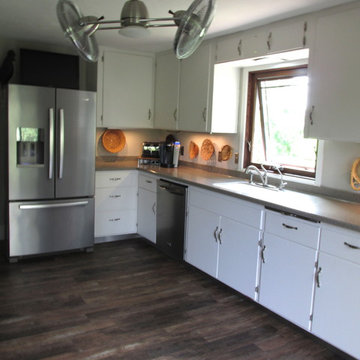
This is an example of a mid-sized country galley separate kitchen in Chicago with an integrated sink, white cabinets, stainless steel appliances and no island.
Galley Kitchen Design Ideas
2