Galley Kitchen Pantry Design Ideas
Refine by:
Budget
Sort by:Popular Today
21 - 40 of 7,650 photos
Item 1 of 3

interior designer: Kathryn Smith
Photo of a large country galley kitchen pantry in Orange County with a farmhouse sink, white splashback, subway tile splashback, recessed-panel cabinets, white cabinets, wood benchtops and light hardwood floors.
Photo of a large country galley kitchen pantry in Orange County with a farmhouse sink, white splashback, subway tile splashback, recessed-panel cabinets, white cabinets, wood benchtops and light hardwood floors.
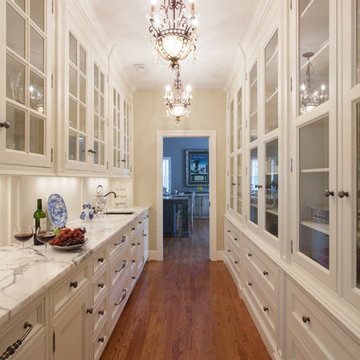
Keith Gegg
Inspiration for a large traditional galley kitchen pantry in St Louis with glass-front cabinets, white cabinets, marble benchtops, white splashback, panelled appliances and medium hardwood floors.
Inspiration for a large traditional galley kitchen pantry in St Louis with glass-front cabinets, white cabinets, marble benchtops, white splashback, panelled appliances and medium hardwood floors.
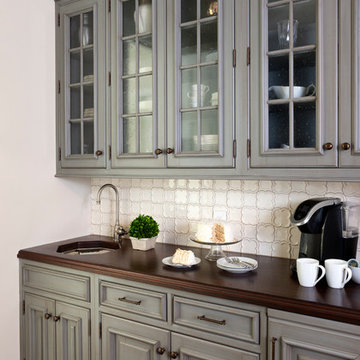
Natural extension of kitchen creates perfect butler's pantry for coffee and tea service. Appliances integrated behind the Rutt Classic custom cabinetry. A piece of fine furniture! Photo by Stacy Zarin-Goldberg
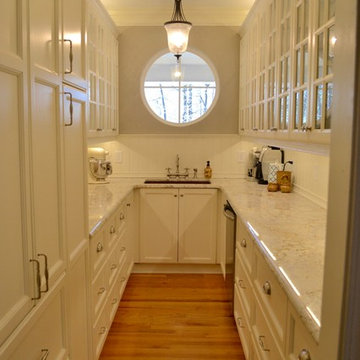
Small transitional galley kitchen pantry in Atlanta with a single-bowl sink, white cabinets, granite benchtops, white splashback, stainless steel appliances, light hardwood floors and no island.
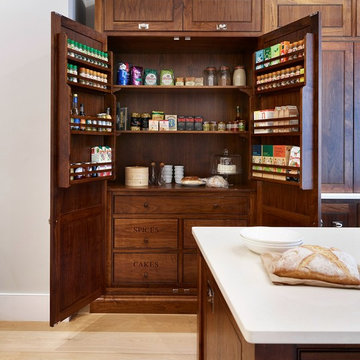
Inspiration for a large traditional galley kitchen pantry in Essex with shaker cabinets, dark wood cabinets, light hardwood floors, with island, solid surface benchtops and stainless steel appliances.
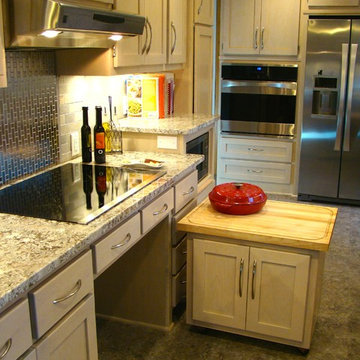
This 1950's kitchen need upgrading, but when (2) sisters Elaine and Janet moved in, it required accessible renovation to meet their needs. Photo by Content Craftsmen
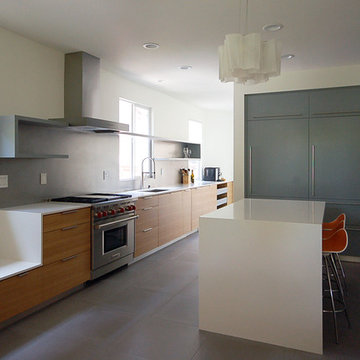
The reconfigured and renovated kitchen features a new layout with a waterfall island, wolf range, integrated appliances and stainless steel backsplash. The large format, square porcelain floor tiles have the appearance of scored concrete, which transitions into a wide-plank oak flooring at the new living room and stair.
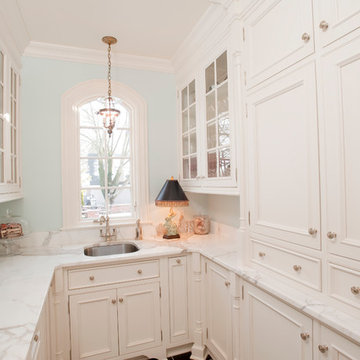
This homeowner lived on a very prominent golf course and wanted to feel like he was on the putting green of the 9th hole while standing at his family room window. The existing layout of the home had the garage enjoying that view with the outdated dining room, family room and kitchen further back on the lot. We completely demoed the garage and a section of the home, allowing us to design and build with that view in mind. The completed project has the family room at the back of the home with a gorgeous view of the golf course from two large curved bay windows. A new fireplace with custom cabinetry and shelf niches and coffered high ceilings makes this room a treasure. The new kitchen boasts of white painted cabinetry, an island with wood top and a 6 burner Wolf cooktop with a custom hood, white tile with multiple trim details and a pot filler faucet. A Butler’s Pantry was added for entertaining complete with beautiful white painted cabinetry with glass upper cabinets, marble countertops and a prep sink and faucet. We converted an unused dining room into a custom, high-end home office with beautiful site- built mahogany bookcases to showcase the homeowners book collections. To complete this renovation, we added a “friends” entry and a mudroom for improved access and functionality. The transformation is not only efficient but aesthetically pleasing to the eye and exceeded the homeowner’s expectations to enjoy their view of the 9th hole.
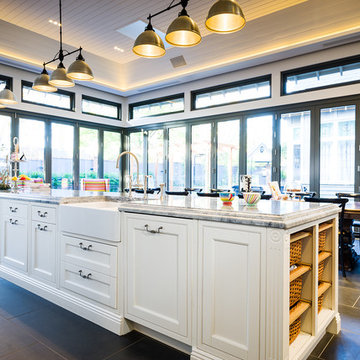
Our client was undertaking a major renovation and extension of their large Edwardian home and wanted to create a Hamptons style kitchen, with a specific emphasis on catering for their large family and the need to be able to provide a large entertaining area for both family gatherings and as a senior executive of a major company the need to entertain guests at home. It was a real delight to have such an expansive space to work with to design this kitchen and walk-in-pantry and clients who trusted us implicitly to bring their vision to life. The design features a face-frame construction with shaker style doors made in solid English Oak and then finished in two-pack satin paint. The open grain of the oak timber, which lifts through the paint, adds a textural and visual element to the doors and panels. The kitchen is topped beautifully with natural 'Super White' granite, 4 slabs of which were required for the massive 5.7m long and 1.3m wide island bench to achieve the best grain match possible throughout the whole length of the island. The integrated Sub Zero fridge and 1500mm wide Wolf stove sit perfectly within the Hamptons style and offer a true chef's experience in the home. A pot filler over the stove offers practicality and convenience and adds to the Hamptons style along with the beautiful fireclay sink and bridge tapware. A clever wet bar was incorporated into the far end of the kitchen leading out to the pool with a built in fridge drawer and a coffee station. The walk-in pantry, which extends almost the entire length behind the kitchen, adds a secondary preparation space and unparalleled storage space for all of the kitchen gadgets, cookware and serving ware a keen home cook and avid entertainer requires.
Designed By: Rex Hirst
Photography By: Tim Turner

This kitchen in a Mid-century modern home features rift-cut white oak and matte white cabinets, white quartz countertops and a marble-life subway tile backsplash.
The original hardwood floors were saved to keep existing character. The new finishes palette suits their personality and the mid-century details of their home.
We eliminated a storage closet and a small hallway closet to inset a pantry and refrigerator on the far wall. This allowed the small breakfast table to remain.
By relocating the refrigerator from next to the range, we allowed the range to be centered in the opening for more usable counter and cabinet space on both sides.
A counter-depth range hood liner doesn’t break the line of the upper cabinets for a sleeker look.
Large storage drawers include features like a peg system to hold pots in place and a shallow internal pull-out shelf to separate lids from food storage containers.

Photo of a small country galley kitchen pantry in Denver with an undermount sink, shaker cabinets, light wood cabinets, quartz benchtops, stainless steel appliances, light hardwood floors, with island, brown floor and grey benchtop.
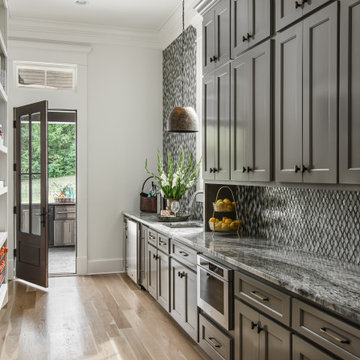
Architecture: Noble Johnson Architects
Interior Design: Rachel Hughes - Ye Peddler
Photography: Garett + Carrie Buell of Studiobuell/ studiobuell.com
Design ideas for a large transitional galley kitchen pantry in Nashville with an undermount sink, metallic splashback, stainless steel appliances, recessed-panel cabinets, grey cabinets, mosaic tile splashback, light hardwood floors, no island, beige floor and grey benchtop.
Design ideas for a large transitional galley kitchen pantry in Nashville with an undermount sink, metallic splashback, stainless steel appliances, recessed-panel cabinets, grey cabinets, mosaic tile splashback, light hardwood floors, no island, beige floor and grey benchtop.
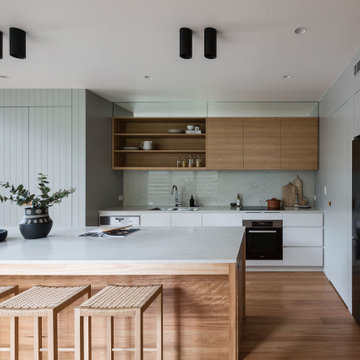
Photo of a large contemporary galley kitchen pantry in Sydney with an undermount sink, flat-panel cabinets, white cabinets, quartz benchtops, white splashback, engineered quartz splashback, black appliances, medium hardwood floors, with island and white benchtop.
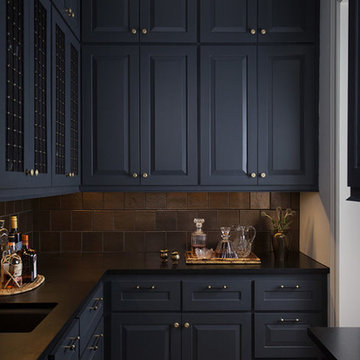
Inspiration for a mid-sized transitional galley kitchen pantry in Austin with an undermount sink, raised-panel cabinets, black cabinets, soapstone benchtops, black splashback, porcelain splashback, light hardwood floors, no island, brown floor and black benchtop.
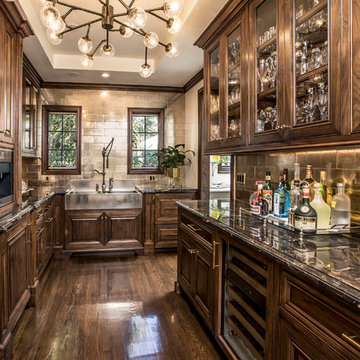
Inspiration for a traditional galley kitchen pantry in Los Angeles with a farmhouse sink, recessed-panel cabinets, dark wood cabinets, grey splashback, dark hardwood floors, brown floor and grey benchtop.
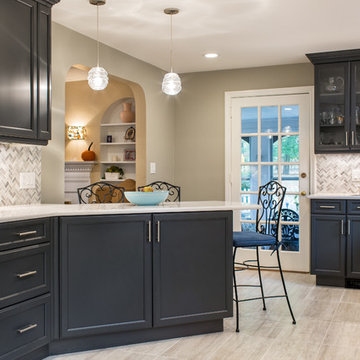
The client hired Swati Goorha Designs after they downsized from a 5 bedroom house to a smaller fixer-upper in Scotch Plains NJ. The main pain point of the house was an awkward circulation flow and a tiny dated kitchen. Our clients love cooking and entertain often. The small kitchen was crowded with just two people in it, lacked ample prep space and storage. Additionally, there was no direct access to the kitchen from the main entrance. In order to get to the “Sitting room” the clients had to circulate through a tiny powder room off of the entry. The client had to circulate through the Living room, the formal Dining Room, to finally arrive at the Kitchen. The entire space was awkward, choppy and dark.
We assessed the existing space, our clients needs and wants, and designed a utilitarian kitchen to fit the client’s lifestyle, their entertaining habits, and their aesthetic sensibilities. We knocked down the wall between the kitchen and the family room to open the area, and made the entire space into one large kitchen. We designed an unusual custom angled island to maximize the use of space without infringing the circulation or the usability of the kitchen. The island can now accommodate 3-4 people for an intimate dinner or function as a food setup area for larger parties. The island also provides extra storage. We used dark kitchen cabinets with light backsplash, countertops, and floor to brighten the space and hide the inevitable pet hair from clients four dogs.
We moved the Dining Room into the earlier Sitting room. In order to improve the circulation in the home, we closed the entry through the powder room and knocked out a coat closet. This allowed direct access to the kitchen and created a more open and easy flowing space. Now the entire house is a bright, light-filled space, with natural light and open circulation. Our client’s needs and wants have been satisfied!
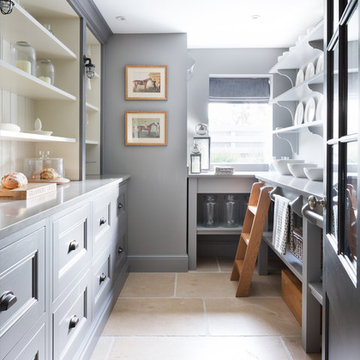
Our Longford pantry in the H|M showroom in Felsted is a fresh take on the traditional English version of this vital ancillary room. Pantry, from the latin “panna” meaning bread, was originally a small room dedicated exclusively to the storage of bread and bakery items, however, by the mid-nineteenth century it had become a space for the general storage of dry goods
Photo Credit: Paul Craig
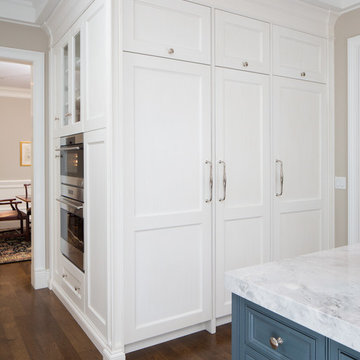
Keith Gegg / Gegg Media
Photo of a large traditional galley kitchen pantry in St Louis with a double-bowl sink, beaded inset cabinets, white cabinets, granite benchtops, grey splashback, ceramic splashback, panelled appliances, medium hardwood floors and with island.
Photo of a large traditional galley kitchen pantry in St Louis with a double-bowl sink, beaded inset cabinets, white cabinets, granite benchtops, grey splashback, ceramic splashback, panelled appliances, medium hardwood floors and with island.
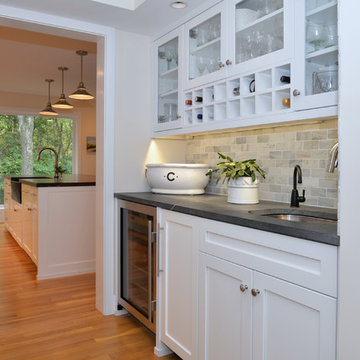
The owners love the open plan and large glazed areas of house. Organizational improvements support school-aged children and a growing home-based consulting business. These insertions reduce clutter throughout the home. Kitchen, pantry, dining and family room renovations improve the open space qualities within the core of the home.
Photographs by Linda McManus Images
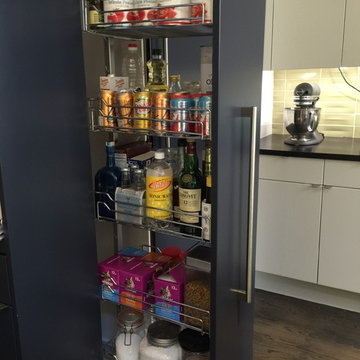
This is one of my favorite details, well used. Every kitchen could benefit from multiple pull out pantries - easy access and easy to see it all, nothing gets lost or just sits on the shelves collecting dust.
Galley Kitchen Pantry Design Ideas
2