Galley Kitchen Pantry Design Ideas
Refine by:
Budget
Sort by:Popular Today
41 - 60 of 7,650 photos
Item 1 of 3
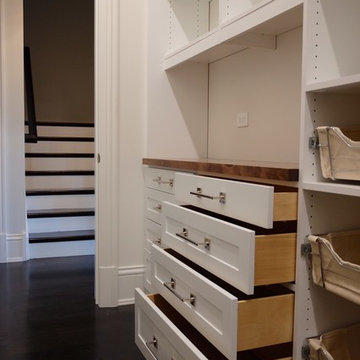
Traditional white pantry. Ten feet tall with walnut butcher block counter top, Shaker drawer fronts, polished chrome hardware, baskets with canvas liners, pullouts for canned goods and cooking sheet slots.

interior designer: Kathryn Smith
Photo of a large country galley kitchen pantry in Orange County with a farmhouse sink, white splashback, subway tile splashback, recessed-panel cabinets, white cabinets, wood benchtops and light hardwood floors.
Photo of a large country galley kitchen pantry in Orange County with a farmhouse sink, white splashback, subway tile splashback, recessed-panel cabinets, white cabinets, wood benchtops and light hardwood floors.
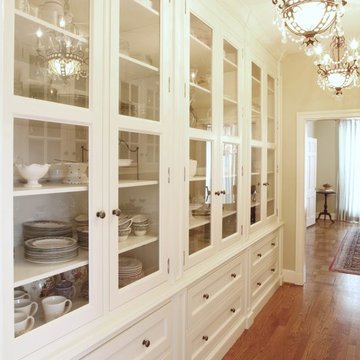
Keith Gegg
Design ideas for a large traditional galley kitchen pantry in St Louis with glass-front cabinets, white cabinets, marble benchtops, white splashback, panelled appliances and medium hardwood floors.
Design ideas for a large traditional galley kitchen pantry in St Louis with glass-front cabinets, white cabinets, marble benchtops, white splashback, panelled appliances and medium hardwood floors.
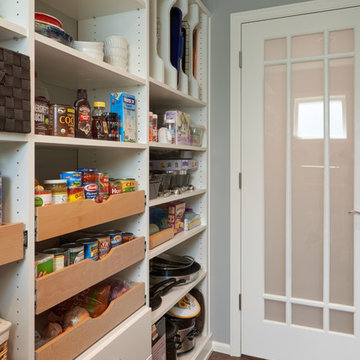
NW Architectural Photography
Inspiration for a large arts and crafts galley kitchen pantry in Seattle with shaker cabinets, white cabinets, quartz benchtops, white splashback, dark hardwood floors and with island.
Inspiration for a large arts and crafts galley kitchen pantry in Seattle with shaker cabinets, white cabinets, quartz benchtops, white splashback, dark hardwood floors and with island.
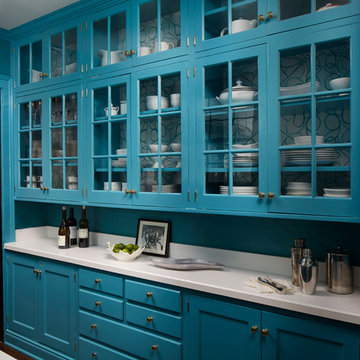
Photo of a mid-sized transitional galley kitchen pantry in Chicago with glass-front cabinets, blue cabinets, quartzite benchtops, white splashback and dark hardwood floors.
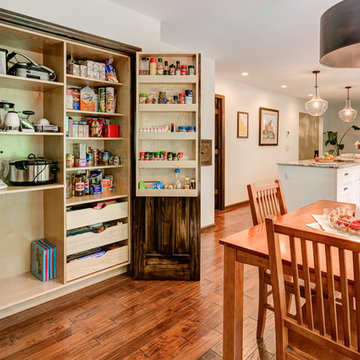
Arc Photography
Design ideas for a mid-sized transitional galley kitchen pantry in Columbus with a double-bowl sink, shaker cabinets, white cabinets, granite benchtops, white splashback, subway tile splashback, stainless steel appliances, medium hardwood floors and with island.
Design ideas for a mid-sized transitional galley kitchen pantry in Columbus with a double-bowl sink, shaker cabinets, white cabinets, granite benchtops, white splashback, subway tile splashback, stainless steel appliances, medium hardwood floors and with island.
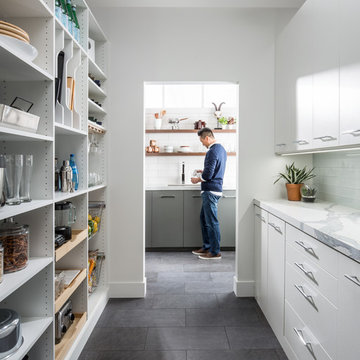
This modern pantry is built in our driftwood finish with shaker door and drawer profile. Shelves are set off in contrasted in Arctic White.
Design ideas for a large contemporary galley kitchen pantry in Other with flat-panel cabinets, white cabinets, marble benchtops, grey splashback, subway tile splashback and porcelain floors.
Design ideas for a large contemporary galley kitchen pantry in Other with flat-panel cabinets, white cabinets, marble benchtops, grey splashback, subway tile splashback and porcelain floors.
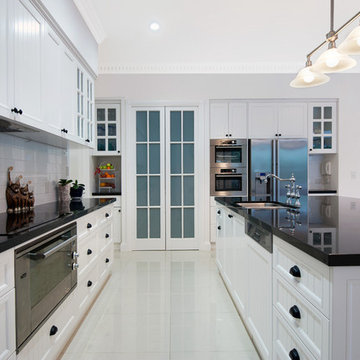
This is an example of a large traditional galley kitchen pantry in Gold Coast - Tweed with a double-bowl sink, shaker cabinets, white cabinets, granite benchtops, white splashback, cement tile splashback, stainless steel appliances, porcelain floors and with island.
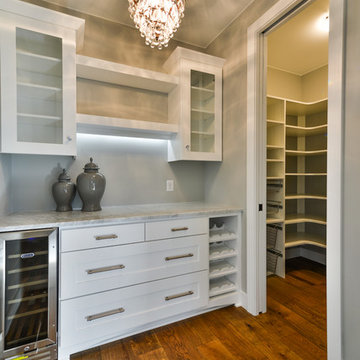
Custom Built Modern Home in Eagles Landing Neighborhood of Saint Augusta, Mn - Build by Werschay Homes.
-James Gray Photography
Photo of a large country galley kitchen pantry in Minneapolis with flat-panel cabinets, white cabinets and multiple islands.
Photo of a large country galley kitchen pantry in Minneapolis with flat-panel cabinets, white cabinets and multiple islands.
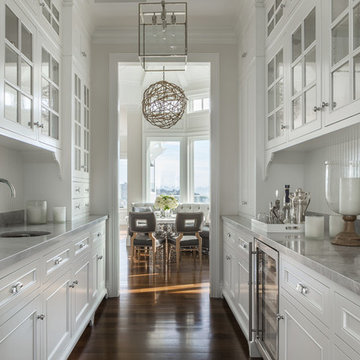
A curated selection of beautiful bar items and candles were used to create a special, bespoke feel in the butler’s pantry. Honing in on the client’s desire for a space where specialty drinks could be made, care and attention went into adding to this well-outfitted space.
Photo credit: David Duncan Livingston
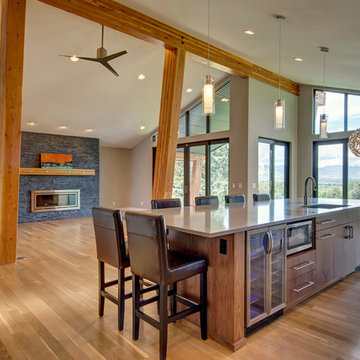
Jon Eady Photography
Inspiration for a large midcentury galley kitchen pantry in Denver with flat-panel cabinets, medium wood cabinets, granite benchtops, beige splashback, light hardwood floors, with island, an undermount sink, ceramic splashback, stainless steel appliances and brown floor.
Inspiration for a large midcentury galley kitchen pantry in Denver with flat-panel cabinets, medium wood cabinets, granite benchtops, beige splashback, light hardwood floors, with island, an undermount sink, ceramic splashback, stainless steel appliances and brown floor.
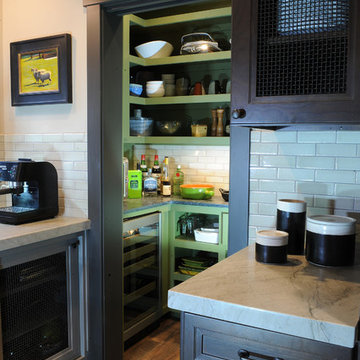
Dan Mullins
Design ideas for a small traditional galley kitchen pantry in San Francisco.
Design ideas for a small traditional galley kitchen pantry in San Francisco.
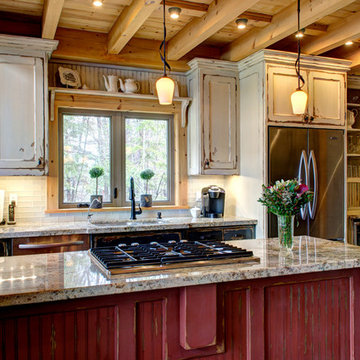
This is an example of a small country galley kitchen pantry in Toronto with an undermount sink, recessed-panel cabinets, distressed cabinets, granite benchtops, beige splashback, glass tile splashback, stainless steel appliances, dark hardwood floors and with island.
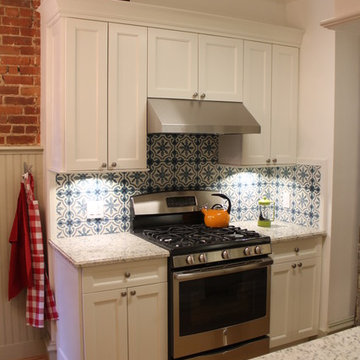
Joanne Tall
Inspiration for a small traditional galley kitchen pantry in New York with a farmhouse sink, shaker cabinets, white cabinets, granite benchtops, multi-coloured splashback, cement tile splashback, stainless steel appliances, light hardwood floors and no island.
Inspiration for a small traditional galley kitchen pantry in New York with a farmhouse sink, shaker cabinets, white cabinets, granite benchtops, multi-coloured splashback, cement tile splashback, stainless steel appliances, light hardwood floors and no island.
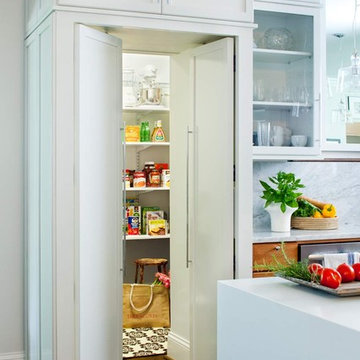
Jeff Herr
Inspiration for a mid-sized contemporary galley kitchen pantry in Atlanta with white cabinets, an undermount sink, solid surface benchtops, grey splashback, stainless steel appliances, dark hardwood floors, with island and shaker cabinets.
Inspiration for a mid-sized contemporary galley kitchen pantry in Atlanta with white cabinets, an undermount sink, solid surface benchtops, grey splashback, stainless steel appliances, dark hardwood floors, with island and shaker cabinets.

Inspiration for a large transitional galley kitchen pantry in Gold Coast - Tweed with an undermount sink, shaker cabinets, white cabinets, quartz benchtops, white splashback, porcelain splashback, coloured appliances, medium hardwood floors, a peninsula, multi-coloured floor, white benchtop and vaulted.
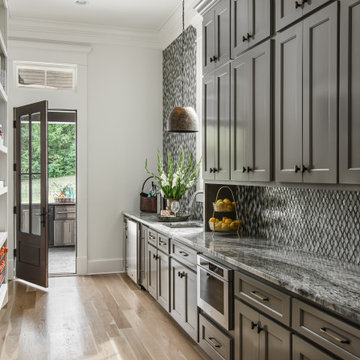
Architecture: Noble Johnson Architects
Interior Design: Rachel Hughes - Ye Peddler
Photography: Garett + Carrie Buell of Studiobuell/ studiobuell.com
Design ideas for a large transitional galley kitchen pantry in Nashville with an undermount sink, metallic splashback, stainless steel appliances, recessed-panel cabinets, grey cabinets, mosaic tile splashback, light hardwood floors, no island, beige floor and grey benchtop.
Design ideas for a large transitional galley kitchen pantry in Nashville with an undermount sink, metallic splashback, stainless steel appliances, recessed-panel cabinets, grey cabinets, mosaic tile splashback, light hardwood floors, no island, beige floor and grey benchtop.

Removed separating block wall to open kitchen up to dining room.
Installed ForeverMark Grey Shaker Cabinet.
Turned around cabinets on dining side to make the most use of the small kitchen space.
Stacked wall cabinets on top of each other to make a full size pantry cabinet in a very narrow space.
White subway tile with grey grout
New recessed lights to better light the kitchen after the wall removal.
Undermount granite composite sink
Pull down sink faucet
White and grey quartz countertops
New Grey LVP Flooring

Granite matched with American Oak Solid Timber Frames and Condari Seneca cylindrical Rangehoods with Dulux Black Matt in surrounding cabinetry. With Four functional preparation areas. Base cupboards have Aluminium Luxe Finger recess handles whilst overheads were fingerpull overhang to fit the industrial brief and slimline look.
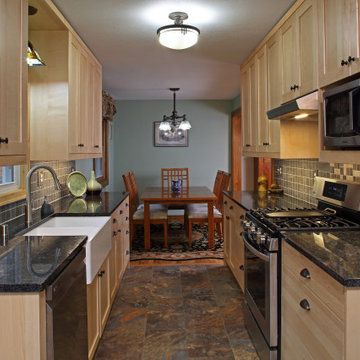
Small Galley kitchen, becomes charming and efficient.
Photo of a small transitional galley kitchen pantry in Other with a farmhouse sink, shaker cabinets, light wood cabinets, granite benchtops, multi-coloured splashback, porcelain splashback, stainless steel appliances, vinyl floors, no island, multi-coloured floor and grey benchtop.
Photo of a small transitional galley kitchen pantry in Other with a farmhouse sink, shaker cabinets, light wood cabinets, granite benchtops, multi-coloured splashback, porcelain splashback, stainless steel appliances, vinyl floors, no island, multi-coloured floor and grey benchtop.
Galley Kitchen Pantry Design Ideas
3