Galley Kitchen with a Double-bowl Sink Design Ideas
Sort by:Popular Today
81 - 100 of 17,977 photos
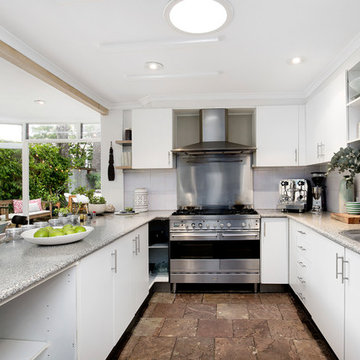
Pilcher Residential
Country galley eat-in kitchen in Sydney with a double-bowl sink, flat-panel cabinets, white cabinets, laminate benchtops, white splashback, ceramic splashback, stainless steel appliances, brown floor and multi-coloured benchtop.
Country galley eat-in kitchen in Sydney with a double-bowl sink, flat-panel cabinets, white cabinets, laminate benchtops, white splashback, ceramic splashback, stainless steel appliances, brown floor and multi-coloured benchtop.
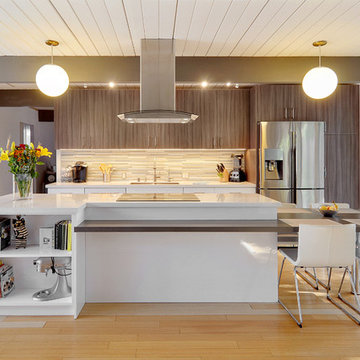
Copyright 2015-2016 Scott DuBose
Inspiration for a contemporary galley open plan kitchen in San Francisco with a double-bowl sink, matchstick tile splashback, stainless steel appliances and with island.
Inspiration for a contemporary galley open plan kitchen in San Francisco with a double-bowl sink, matchstick tile splashback, stainless steel appliances and with island.
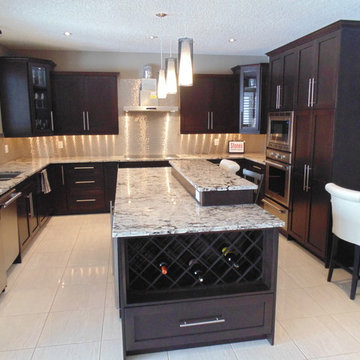
This is an example of a mid-sized galley kitchen in Toronto with granite benchtops, a double-bowl sink, dark wood cabinets, white splashback, glass tile splashback, stainless steel appliances and porcelain floors.

Large contemporary galley eat-in kitchen in Other with a double-bowl sink, beaded inset cabinets, white cabinets, laminate benchtops, grey splashback, porcelain splashback, stainless steel appliances, ceramic floors, grey floor and exposed beam.
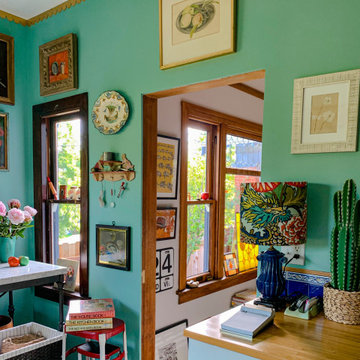
A corner of the Botanical wall...
Mid-sized arts and crafts galley separate kitchen in Los Angeles with a double-bowl sink, shaker cabinets, white cabinets, wood benchtops, white splashback, ceramic splashback, stainless steel appliances, porcelain floors, white floor and white benchtop.
Mid-sized arts and crafts galley separate kitchen in Los Angeles with a double-bowl sink, shaker cabinets, white cabinets, wood benchtops, white splashback, ceramic splashback, stainless steel appliances, porcelain floors, white floor and white benchtop.
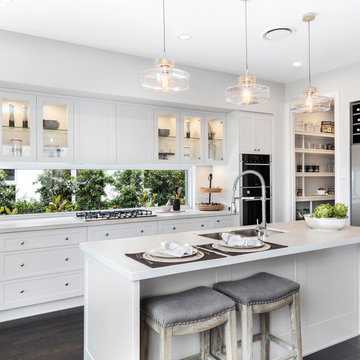
The Classic
This is an example of a large transitional galley kitchen in Sydney with a double-bowl sink, shaker cabinets, white cabinets, quartz benchtops, black appliances, dark hardwood floors, with island, brown floor, white benchtop and window splashback.
This is an example of a large transitional galley kitchen in Sydney with a double-bowl sink, shaker cabinets, white cabinets, quartz benchtops, black appliances, dark hardwood floors, with island, brown floor, white benchtop and window splashback.
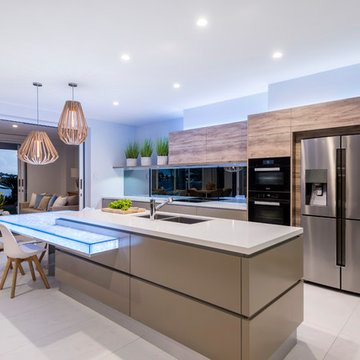
Large contemporary galley open plan kitchen in Brisbane with a double-bowl sink, flat-panel cabinets, cement tiles, with island, beige floor, beige benchtop, medium wood cabinets, black splashback and stainless steel appliances.
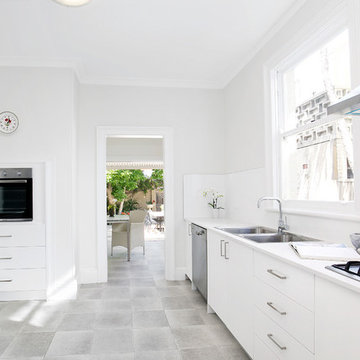
Pilcher Residential
Inspiration for a mid-sized traditional galley separate kitchen in Sydney with a double-bowl sink, flat-panel cabinets, white cabinets, solid surface benchtops, white splashback, porcelain splashback, stainless steel appliances, linoleum floors, no island, grey floor and white benchtop.
Inspiration for a mid-sized traditional galley separate kitchen in Sydney with a double-bowl sink, flat-panel cabinets, white cabinets, solid surface benchtops, white splashback, porcelain splashback, stainless steel appliances, linoleum floors, no island, grey floor and white benchtop.
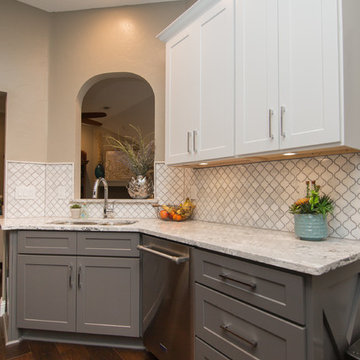
This customer wanted to completely update the kitchen making it more modern, in preparation for possibly selling it in the next few years. The design, which included two-tone base and upper cabinets, Cambria SummerHill Quartz, chrome cabinet hardware, arabesque marble backsplash tile, and undercabinet lighting made the final product simply stellar!
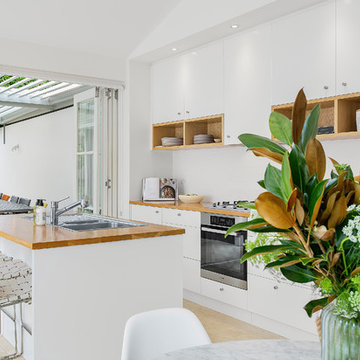
This is an example of a small scandinavian galley eat-in kitchen in Sydney with a double-bowl sink, flat-panel cabinets, white cabinets, wood benchtops, white splashback, subway tile splashback, stainless steel appliances, travertine floors, with island and beige floor.
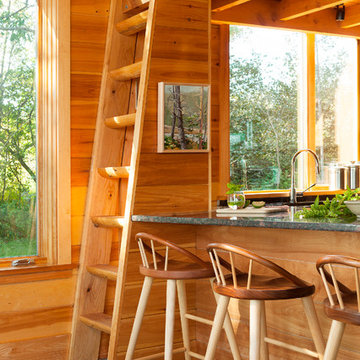
Trent Bell
Small country galley open plan kitchen in Portland Maine with a double-bowl sink, light wood cabinets, granite benchtops, timber splashback, stainless steel appliances, slate floors, no island and grey floor.
Small country galley open plan kitchen in Portland Maine with a double-bowl sink, light wood cabinets, granite benchtops, timber splashback, stainless steel appliances, slate floors, no island and grey floor.
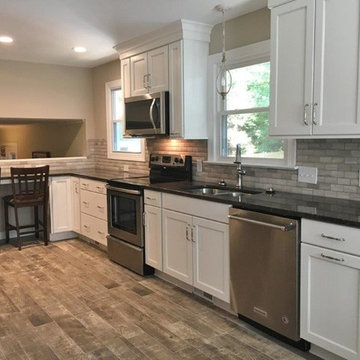
A small kitchen remodel complete with beautiful faux stone and wood tiling
This is an example of a mid-sized transitional galley eat-in kitchen in Raleigh with a double-bowl sink, shaker cabinets, white cabinets, granite benchtops, grey splashback, stone tile splashback, stainless steel appliances, porcelain floors, no island, brown floor and black benchtop.
This is an example of a mid-sized transitional galley eat-in kitchen in Raleigh with a double-bowl sink, shaker cabinets, white cabinets, granite benchtops, grey splashback, stone tile splashback, stainless steel appliances, porcelain floors, no island, brown floor and black benchtop.
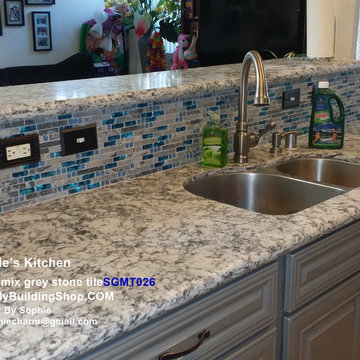
glass mosaic stone mosaic kitchen wall tile backsplash
Mid-sized modern galley kitchen pantry in Other with a double-bowl sink, flat-panel cabinets, white cabinets, tile benchtops, blue splashback, mosaic tile splashback, coloured appliances, brick floors and with island.
Mid-sized modern galley kitchen pantry in Other with a double-bowl sink, flat-panel cabinets, white cabinets, tile benchtops, blue splashback, mosaic tile splashback, coloured appliances, brick floors and with island.
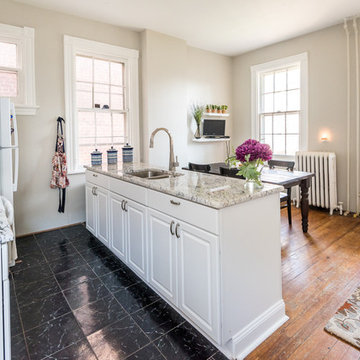
This is an example of a small contemporary galley eat-in kitchen in Wilmington with raised-panel cabinets, white cabinets, marble benchtops, a double-bowl sink, white appliances and ceramic floors.
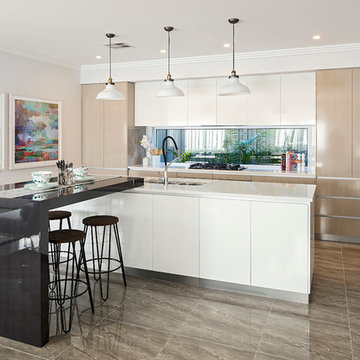
D-Max Photography
Mid-sized contemporary galley open plan kitchen in Perth with a double-bowl sink, flat-panel cabinets, beige cabinets, quartz benchtops, glass sheet splashback, stainless steel appliances, porcelain floors and with island.
Mid-sized contemporary galley open plan kitchen in Perth with a double-bowl sink, flat-panel cabinets, beige cabinets, quartz benchtops, glass sheet splashback, stainless steel appliances, porcelain floors and with island.
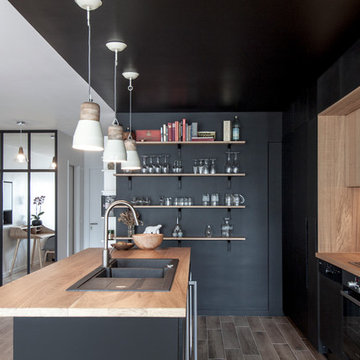
Bertrand Fompeyrine
Design ideas for a mid-sized scandinavian galley open plan kitchen in Paris with a double-bowl sink, black cabinets, wood benchtops, black appliances, with island, brown splashback and ceramic floors.
Design ideas for a mid-sized scandinavian galley open plan kitchen in Paris with a double-bowl sink, black cabinets, wood benchtops, black appliances, with island, brown splashback and ceramic floors.
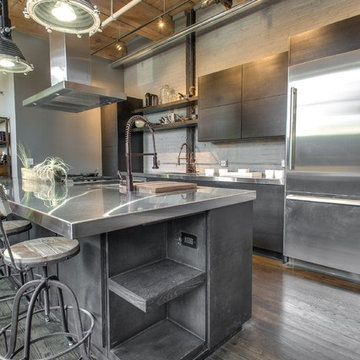
Chicago Home Photos
This is an example of a mid-sized industrial galley open plan kitchen in Chicago with a double-bowl sink, flat-panel cabinets, grey cabinets, stainless steel benchtops, grey splashback, stainless steel appliances, light hardwood floors and with island.
This is an example of a mid-sized industrial galley open plan kitchen in Chicago with a double-bowl sink, flat-panel cabinets, grey cabinets, stainless steel benchtops, grey splashback, stainless steel appliances, light hardwood floors and with island.
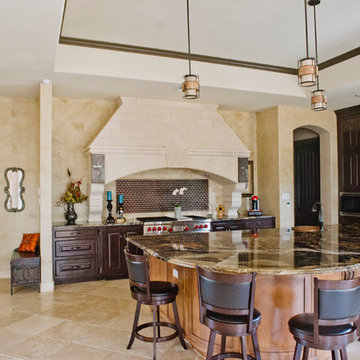
This spicy Hacienda style kitchen is candy for the eyes. Features include:
Custom carved Cantera stone range hood
Copper Sconce Lighting
Copper farmhouse sink and Copper Vegetable sink
Copper kitchen backsplash tile
Stainless steel appliances
Granite Counters
Pendant lighting
Drive up to practical luxury in this Hill Country Spanish Style home. The home is a classic hacienda architecture layout. It features 5 bedrooms, 2 outdoor living areas, and plenty of land to roam.
Classic materials used include:
Saltillo Tile - also known as terracotta tile, Spanish tile, Mexican tile, or Quarry tile
Cantera Stone - feature in Pinon, Tobacco Brown and Recinto colors
Copper sinks and copper sconce lighting
Travertine Flooring
Cantera Stone tile
Brick Pavers
Photos Provided by
April Mae Creative
aprilmaecreative.com
Tile provided by Rustico Tile and Stone - RusticoTile.com or call (512) 260-9111 / info@rusticotile.com
Construction by MelRay Corporation
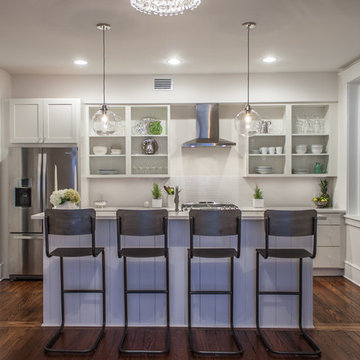
The kitchen area was originally two spaces. The area in the foreground was a butlers pantry/ breakfast room that had been converted to a laundry room. The Kitchen was the area by the window, roughly 8' x 8' and completely cut off from the rest of the house. The island sits on what had been the dividing line between the kitchen and the dining room. We discovered some salvageable hardwood flooring under the linoleum, we brought in salvaged hardwood to match. All the floors were then stained English Chestnut. All the woodwork was removed for construction, then carefully re installed and stripped once the work was complete. The kitchen has a mix of 6" recessed cans, under cabinet lighting, and island pendants. The soffit over the cabinets conceals the HVAC ducting as well as the hood ducting.
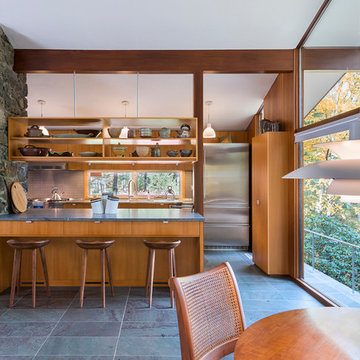
This house west of Boston was originally designed in 1958 by the great New England modernist, Henry Hoover. He built his own modern home in Lincoln in 1937, the year before the German émigré Walter Gropius built his own world famous house only a few miles away. By the time this 1958 house was built, Hoover had matured as an architect; sensitively adapting the house to the land and incorporating the clients wish to recreate the indoor-outdoor vibe of their previous home in Hawaii.
The house is beautifully nestled into its site. The slope of the roof perfectly matches the natural slope of the land. The levels of the house delicately step down the hill avoiding the granite ledge below. The entry stairs also follow the natural grade to an entry hall that is on a mid level between the upper main public rooms and bedrooms below. The living spaces feature a south- facing shed roof that brings the sun deep in to the home. Collaborating closely with the homeowner and general contractor, we freshened up the house by adding radiant heat under the new purple/green natural cleft slate floor. The original interior and exterior Douglas fir walls were stripped and refinished.
Photo by: Nat Rea Photography
Galley Kitchen with a Double-bowl Sink Design Ideas
5