Galley Kitchen with Beige Floor Design Ideas
Refine by:
Budget
Sort by:Popular Today
221 - 240 of 16,565 photos
Item 1 of 3
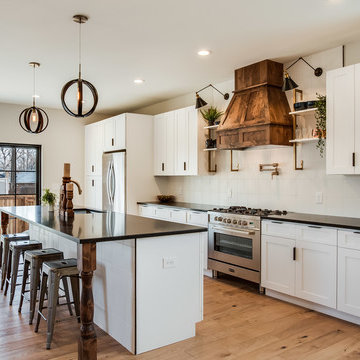
Design ideas for a mid-sized country galley eat-in kitchen in Denver with an undermount sink, shaker cabinets, white cabinets, white splashback, stainless steel appliances, with island, beige floor, black benchtop, ceramic splashback and light hardwood floors.
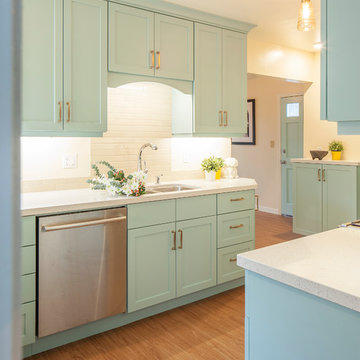
Inspiration for a mid-sized galley kitchen in San Francisco with an undermount sink, flat-panel cabinets, blue cabinets, quartz benchtops, white splashback, porcelain splashback, stainless steel appliances and beige floor.
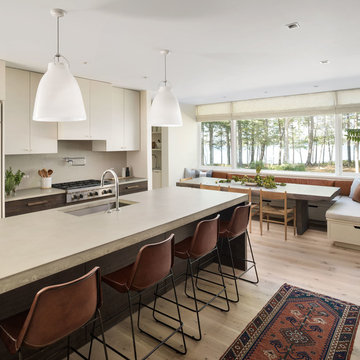
Photo By: Trent Bell
Photo of a contemporary galley eat-in kitchen in Boston with an undermount sink, flat-panel cabinets, beige cabinets, light hardwood floors, with island, beige floor and beige benchtop.
Photo of a contemporary galley eat-in kitchen in Boston with an undermount sink, flat-panel cabinets, beige cabinets, light hardwood floors, with island, beige floor and beige benchtop.
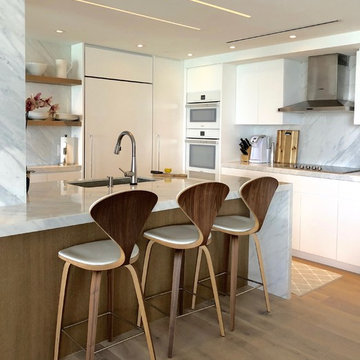
Inspiration for a mid-sized contemporary galley kitchen in Miami with an undermount sink, flat-panel cabinets, white cabinets, marble benchtops, grey splashback, marble splashback, light hardwood floors, beige floor, white appliances, a peninsula and grey benchtop.
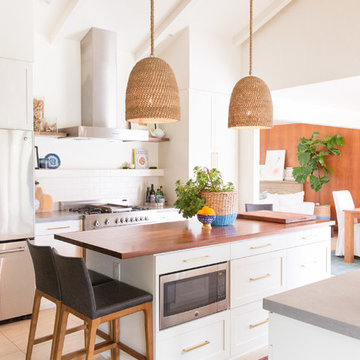
LINDSAY KING PHOTOGRAPHY
Photo of a beach style galley kitchen in Other with shaker cabinets, white cabinets, white splashback, subway tile splashback, stainless steel appliances, with island and beige floor.
Photo of a beach style galley kitchen in Other with shaker cabinets, white cabinets, white splashback, subway tile splashback, stainless steel appliances, with island and beige floor.
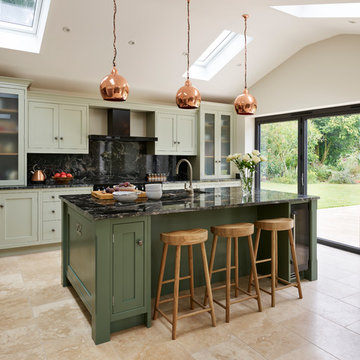
Nature lover's Stuart and Joanne wanted their kitchen to reflect their love of nature and outdoors. Bi-fold doors help to physically connect the kitchen and garden whilst the green colour palette creates the relaxed, organic atmosphere they were hoping to achieve.
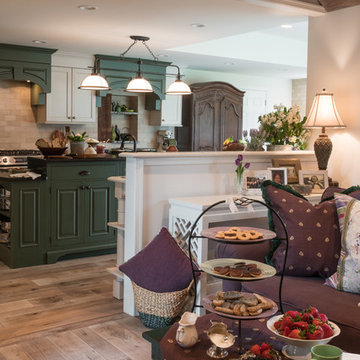
A British client requested an 'unfitted' look. Robinson Interiors was called in to help create a space that appeared built up over time, with vintage elements. For this kitchen reclaimed wood was used along with three distinctly different cabinet finishes (Stained Wood, Ivory, and Vintage Green), multiple hardware styles (Black, Bronze and Pewter) and two different backsplash tiles. We even used some freestanding furniture (A vintage French armoire) to give it that European cottage feel. A fantastic 'SubZero 48' Refrigerator, a British Racing Green Aga stove, the super cool Waterstone faucet with farmhouse sink all hep create a quirky, fun, and eclectic space! We also included a few distinctive architectural elements, like the Oculus Window Seat (part of a bump-out addition at one end of the space) and an awesome bronze compass inlaid into the newly installed hardwood floors. This bronze plaque marks a pivotal crosswalk central to the home's floor plan. Finally, the wonderful purple and green color scheme is super fun and definitely makes this kitchen feel like springtime all year round! Masterful use of Pantone's Color of the year, Ultra Violet, keeps this traditional cottage kitchen feeling fresh and updated.
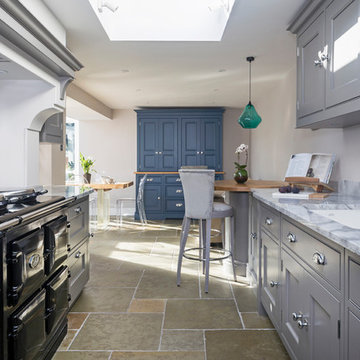
An extension provides the beautiful galley kitchen in this 4 bedroom house with feature glazed domed ceiling which floods the room with natural light. Full height cabinetry maximises storage whilst beautiful curved features enliven the design. 5 Oven AGA Total Control with antique mirror splashback. Freestanding dresser with bi-fold doors and integrated drinks fridge
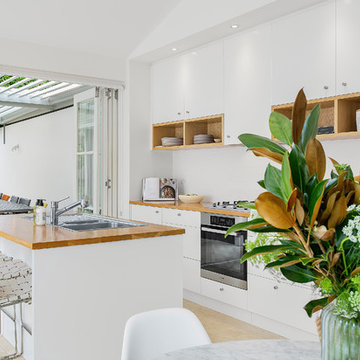
This is an example of a small scandinavian galley eat-in kitchen in Sydney with a double-bowl sink, flat-panel cabinets, white cabinets, wood benchtops, white splashback, subway tile splashback, stainless steel appliances, travertine floors, with island and beige floor.
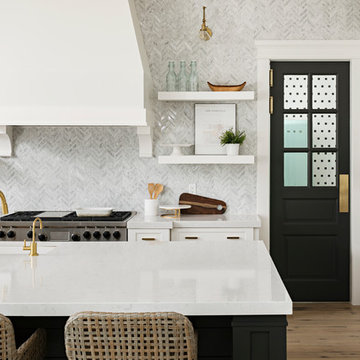
High Res Media
Inspiration for an expansive transitional galley open plan kitchen in Phoenix with an undermount sink, shaker cabinets, white cabinets, quartz benchtops, grey splashback, marble splashback, stainless steel appliances, light hardwood floors, with island and beige floor.
Inspiration for an expansive transitional galley open plan kitchen in Phoenix with an undermount sink, shaker cabinets, white cabinets, quartz benchtops, grey splashback, marble splashback, stainless steel appliances, light hardwood floors, with island and beige floor.
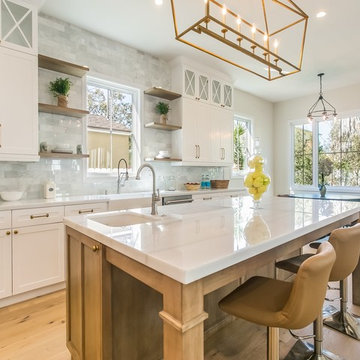
Design ideas for a transitional galley eat-in kitchen in Los Angeles with a farmhouse sink, shaker cabinets, white cabinets, white splashback, subway tile splashback, light hardwood floors, with island and beige floor.
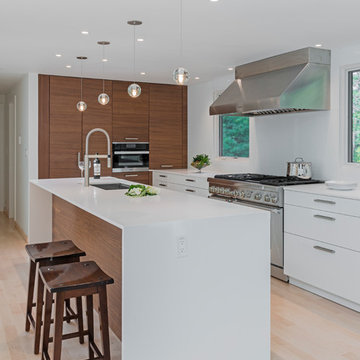
Modern Bedford, MA kitchen with hardwood accents
Designer: Mariette Barsoum
Photography by Keitaro Yoshioka
Photo of a mid-sized modern galley eat-in kitchen in Boston with an undermount sink, flat-panel cabinets, dark wood cabinets, quartz benchtops, white splashback, stone slab splashback, stainless steel appliances, light hardwood floors, with island and beige floor.
Photo of a mid-sized modern galley eat-in kitchen in Boston with an undermount sink, flat-panel cabinets, dark wood cabinets, quartz benchtops, white splashback, stone slab splashback, stainless steel appliances, light hardwood floors, with island and beige floor.
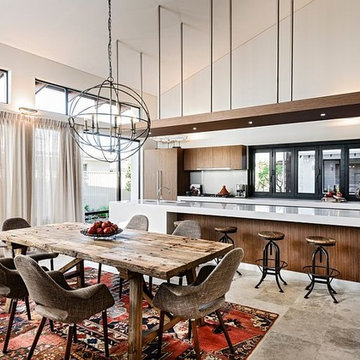
Inspiration for a large industrial galley open plan kitchen in New York with an undermount sink, flat-panel cabinets, dark wood cabinets, quartz benchtops, stainless steel appliances, ceramic floors, with island and beige floor.
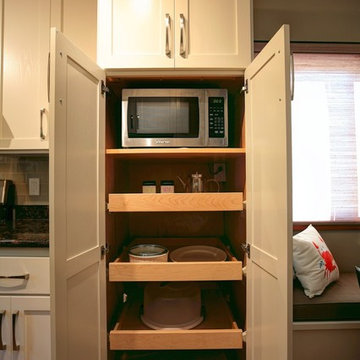
Shannon Demma
Photo of a mid-sized transitional galley eat-in kitchen in Other with shaker cabinets, white cabinets, granite benchtops, green splashback, subway tile splashback, stainless steel appliances, no island, medium hardwood floors and beige floor.
Photo of a mid-sized transitional galley eat-in kitchen in Other with shaker cabinets, white cabinets, granite benchtops, green splashback, subway tile splashback, stainless steel appliances, no island, medium hardwood floors and beige floor.
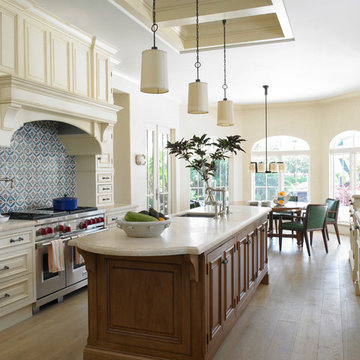
Inspiration for a large mediterranean galley eat-in kitchen in Miami with an undermount sink, raised-panel cabinets, beige cabinets, multi-coloured splashback, stainless steel appliances, light hardwood floors, with island, granite benchtops, mosaic tile splashback and beige floor.
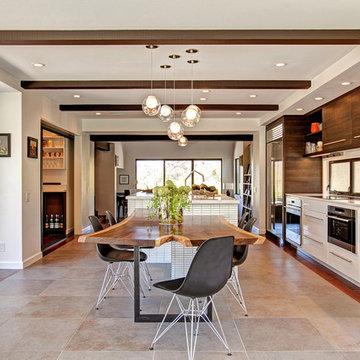
Jackson Design and Remodeling
Photo of a contemporary galley eat-in kitchen in San Diego with flat-panel cabinets, white cabinets, stainless steel appliances, with island and beige floor.
Photo of a contemporary galley eat-in kitchen in San Diego with flat-panel cabinets, white cabinets, stainless steel appliances, with island and beige floor.
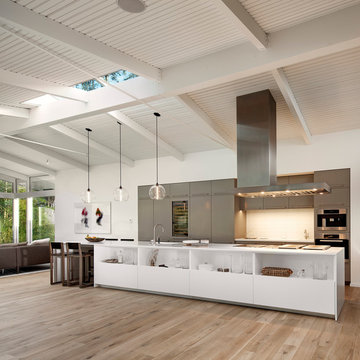
Inspired by DesignARC's Greenworth House, the owners of this 1960's single-story ranch house desired a fresh take on their out-dated, well-worn Montecito residence. Hailing from Toronto Canada, the couple is at ease in urban, loft-like spaces and looked to create a pared-down dwelling that could become their home.
Photo Credit: Jim Bartsch Photography
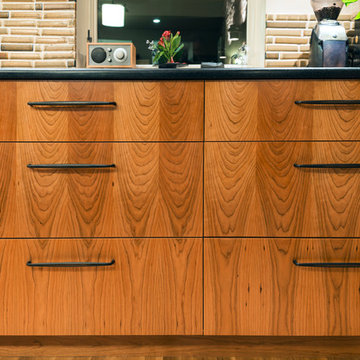
Custom Meadowlark grain-matched cherry cabinetry in kitchen using crotch cherry. This home was design and built by Meadowlark Design+Build using aging in place design strategies. This kitchen area was designed and built using aging in place design strategies by Meadowlark Design+Build in Ann Arbor, Michigan
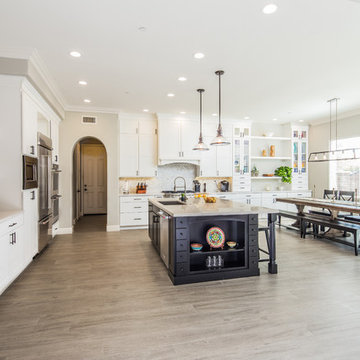
The mix of black and white take shape in this modern farmhouse style kitchen. With a timeless color scheme and high end finishes, this kitchen is perfect for large gatherings and entertaining family and friends. The connected dining space and eat in island offers abundant seating, as well as function and storage. The build in buffet area brings in variation, and adds a light and bright quality to the space. Floating shelves offer a softer look than full wall to wall upper cabinets. Classic grey toned porcelain tile give the look of wood without any of the maintenance or wear and tear issues. The classic grey marble backsplash in the baroque shape brings a custom and elegant dimension to the space.

Inspired by sandy shorelines on the California coast, this beachy blonde vinyl floor brings just the right amount of variation to each room. With the Modin Collection, we have raised the bar on luxury vinyl plank. The result is a new standard in resilient flooring. Modin offers true embossed in register texture, a low sheen level, a rigid SPC core, an industry-leading wear layer, and so much more.
Galley Kitchen with Beige Floor Design Ideas
12