Galley Kitchen with Black Floor Design Ideas
Refine by:
Budget
Sort by:Popular Today
61 - 80 of 1,723 photos
Item 1 of 3
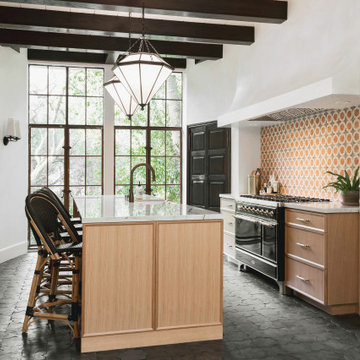
Inspiration for a mediterranean galley kitchen in San Luis Obispo with a farmhouse sink, recessed-panel cabinets, medium wood cabinets, multi-coloured splashback, black appliances, with island, black floor, white benchtop and exposed beam.
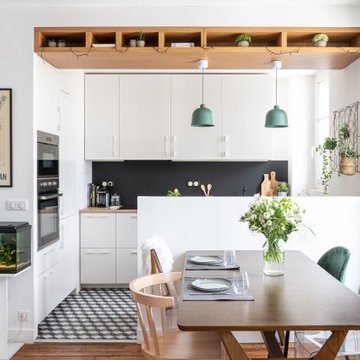
Mid-sized contemporary galley eat-in kitchen in Paris with a single-bowl sink, flat-panel cabinets, white cabinets, wood benchtops, black splashback, cement tiles, with island and black floor.

Inspiration for a galley open plan kitchen in Tokyo Suburbs with ceramic floors, black floor, wallpaper, a drop-in sink, flat-panel cabinets, grey cabinets, concrete benchtops, black splashback, mosaic tile splashback, black appliances, with island and beige benchtop.
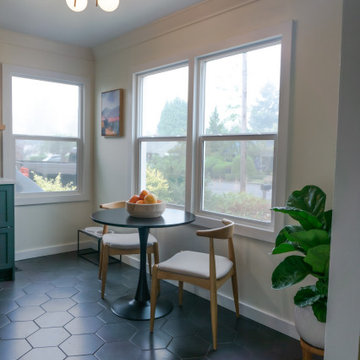
Photo of a small midcentury galley eat-in kitchen in Portland with an undermount sink, recessed-panel cabinets, green cabinets, quartz benchtops, grey splashback, glass tile splashback, stainless steel appliances, porcelain floors, black floor and white benchtop.
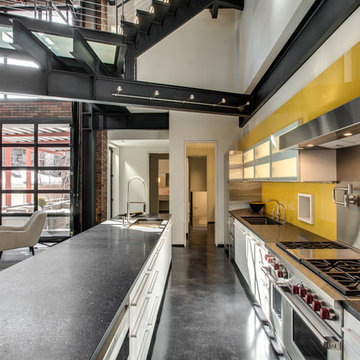
With the open concept, the living room space and the large roll-up door leading to the outside entertainment area is visible.
Photo of an industrial galley open plan kitchen in Chicago with a drop-in sink, white cabinets, stainless steel appliances, concrete floors, with island, black floor and black benchtop.
Photo of an industrial galley open plan kitchen in Chicago with a drop-in sink, white cabinets, stainless steel appliances, concrete floors, with island, black floor and black benchtop.
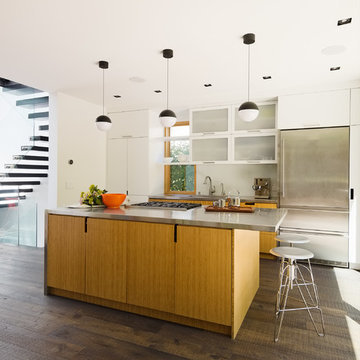
Joe Fletcher
Design ideas for a small contemporary galley open plan kitchen in San Francisco with a single-bowl sink, flat-panel cabinets, light wood cabinets, stainless steel benchtops, white splashback, glass sheet splashback, stainless steel appliances, dark hardwood floors, with island and black floor.
Design ideas for a small contemporary galley open plan kitchen in San Francisco with a single-bowl sink, flat-panel cabinets, light wood cabinets, stainless steel benchtops, white splashback, glass sheet splashback, stainless steel appliances, dark hardwood floors, with island and black floor.
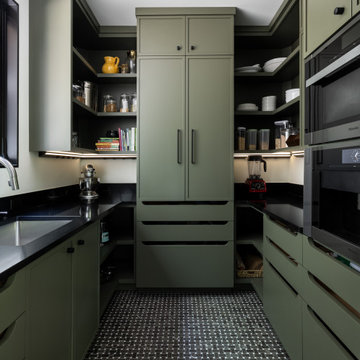
Our clients relocated to Ann Arbor and struggled to find an open layout home that was fully functional for their family. We worked to create a modern inspired home with convenient features and beautiful finishes.
This 4,500 square foot home includes 6 bedrooms, and 5.5 baths. In addition to that, there is a 2,000 square feet beautifully finished basement. It has a semi-open layout with clean lines to adjacent spaces, and provides optimum entertaining for both adults and kids.
The interior and exterior of the home has a combination of modern and transitional styles with contrasting finishes mixed with warm wood tones and geometric patterns.
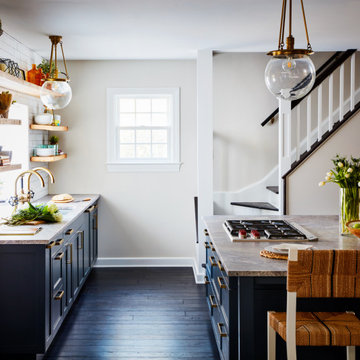
Inspiration for a large country galley open plan kitchen in New York with an undermount sink, shaker cabinets, blue cabinets, white splashback, subway tile splashback, coloured appliances, dark hardwood floors, with island, black floor and grey benchtop.
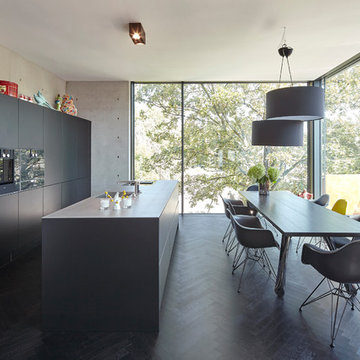
Design ideas for a mid-sized contemporary galley eat-in kitchen in Cologne with flat-panel cabinets, black cabinets, black appliances, dark hardwood floors, multiple islands, black floor and black benchtop.
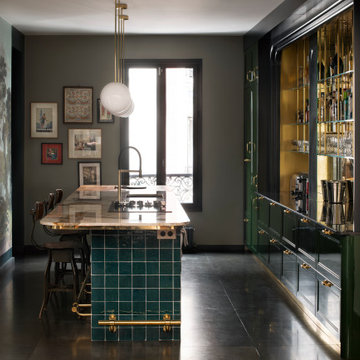
This is an example of a large midcentury galley open plan kitchen in Paris with an undermount sink, green cabinets, quartzite benchtops, mirror splashback, ceramic floors, with island, black floor and multi-coloured benchtop.
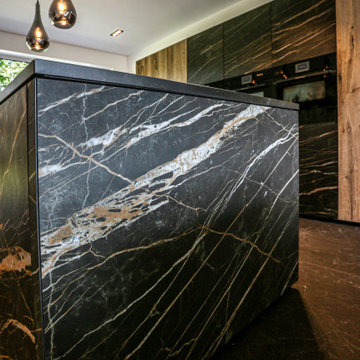
Check out this stunning Haus of Design Bax Kuchen Installed within the North East of England. Using wood and ceramic elements to radiate texture and light, this space truly was transformed into the customers dream kitchen
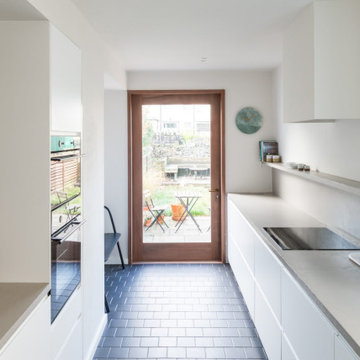
Mid-sized scandinavian galley separate kitchen with a drop-in sink, flat-panel cabinets, white cabinets, solid surface benchtops, grey splashback, black appliances, terra-cotta floors, a peninsula, black floor and grey benchtop.
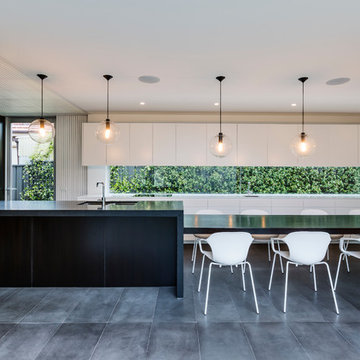
Robert Walsh
Photo of a contemporary galley eat-in kitchen in Sydney with an undermount sink, flat-panel cabinets, wood benchtops, with island, glass sheet splashback, stainless steel appliances, ceramic floors and black floor.
Photo of a contemporary galley eat-in kitchen in Sydney with an undermount sink, flat-panel cabinets, wood benchtops, with island, glass sheet splashback, stainless steel appliances, ceramic floors and black floor.
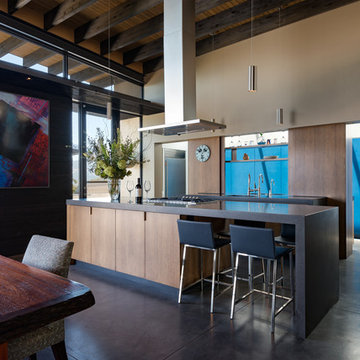
Photo by Bart Edson Photography
Http://www.bartedson.com
Design ideas for a contemporary galley eat-in kitchen in San Francisco with flat-panel cabinets, medium wood cabinets, concrete floors, with island, black floor and black benchtop.
Design ideas for a contemporary galley eat-in kitchen in San Francisco with flat-panel cabinets, medium wood cabinets, concrete floors, with island, black floor and black benchtop.
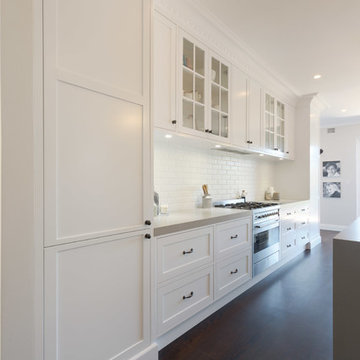
Grant Schwarz
This is an example of a small beach style galley open plan kitchen in Sydney with a double-bowl sink, flat-panel cabinets, white cabinets, white splashback, subway tile splashback, stainless steel appliances, dark hardwood floors and black floor.
This is an example of a small beach style galley open plan kitchen in Sydney with a double-bowl sink, flat-panel cabinets, white cabinets, white splashback, subway tile splashback, stainless steel appliances, dark hardwood floors and black floor.
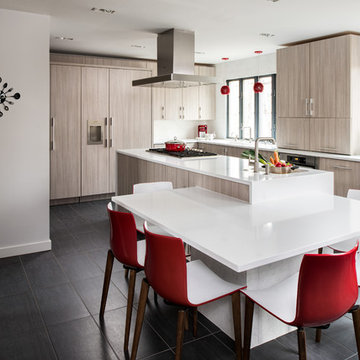
Ilir Rizaj
Design ideas for a mid-sized modern galley kitchen in New York with flat-panel cabinets, solid surface benchtops, panelled appliances, with island, light wood cabinets, an undermount sink, porcelain floors and black floor.
Design ideas for a mid-sized modern galley kitchen in New York with flat-panel cabinets, solid surface benchtops, panelled appliances, with island, light wood cabinets, an undermount sink, porcelain floors and black floor.
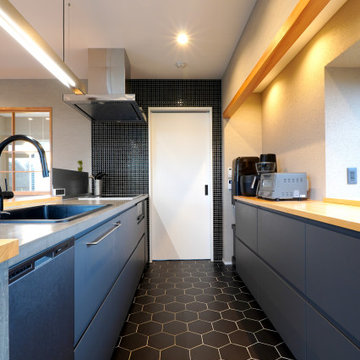
IKEAのキッチンキャビネット+特注のモルタル仕上げ/木製の天板、床はヘキサゴンタイル
This is an example of a galley open plan kitchen in Tokyo Suburbs with a drop-in sink, flat-panel cabinets, grey cabinets, concrete benchtops, black splashback, mosaic tile splashback, ceramic floors, with island, black floor, beige benchtop and wallpaper.
This is an example of a galley open plan kitchen in Tokyo Suburbs with a drop-in sink, flat-panel cabinets, grey cabinets, concrete benchtops, black splashback, mosaic tile splashback, ceramic floors, with island, black floor, beige benchtop and wallpaper.
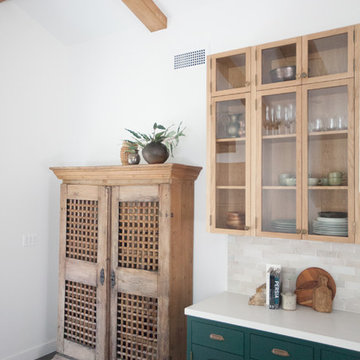
Photo of a mid-sized mediterranean galley open plan kitchen in Los Angeles with flat-panel cabinets, green cabinets, quartz benchtops, white splashback, subway tile splashback, panelled appliances, ceramic floors, no island, black floor and white benchtop.
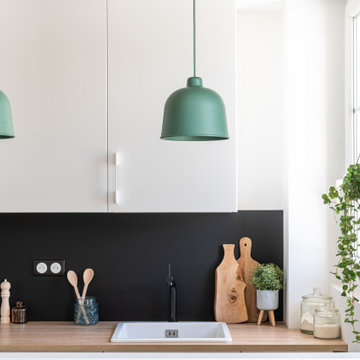
This is an example of a mid-sized contemporary galley eat-in kitchen in Paris with a single-bowl sink, flat-panel cabinets, white cabinets, wood benchtops, black splashback, cement tiles, with island and black floor.
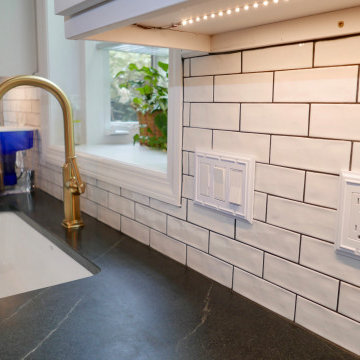
Kohler Apron Front single basin sink, Newport Brass Gooseneck faucet, Atrium Garden Window, Soapstone countertop, and Sophia 2" x6" Subway tile backsplash!
Galley Kitchen with Black Floor Design Ideas
4