Galley Kitchen with Yellow Floor Design Ideas
Refine by:
Budget
Sort by:Popular Today
41 - 60 of 583 photos
Item 1 of 3
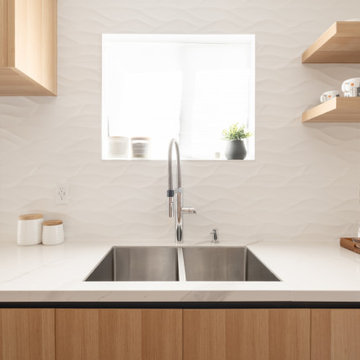
Photo of a mid-sized modern galley eat-in kitchen in Vancouver with a drop-in sink, flat-panel cabinets, light wood cabinets, marble benchtops, white splashback, ceramic splashback, panelled appliances, light hardwood floors, no island, yellow floor and white benchtop.
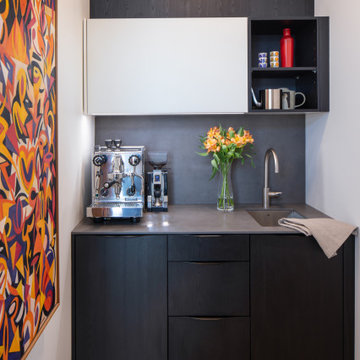
Kitchen and bath in a new modern sophisticated West of Market in Kirkland residence. Black Pine wood-laminate in kitchen, and Natural Oak in master vanity. Neolith countertops.
Photography: @laraswimmer
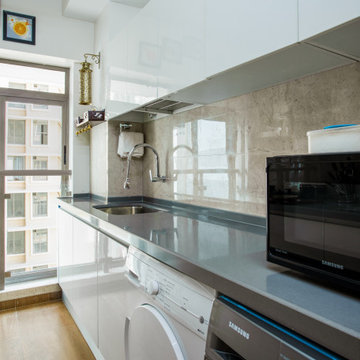
Inspiration for a mid-sized contemporary galley separate kitchen in Mumbai with a single-bowl sink, beaded inset cabinets, white cabinets, laminate benchtops, black appliances, ceramic floors, multiple islands, yellow floor and grey benchtop.
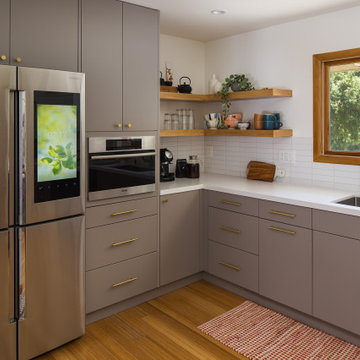
Complete overhaul of the common area in this wonderful Arcadia home.
The living room, dining room and kitchen were redone.
The direction was to obtain a contemporary look but to preserve the warmth of a ranch home.
The perfect combination of modern colors such as grays and whites blend and work perfectly together with the abundant amount of wood tones in this design.
The open kitchen is separated from the dining area with a large 10' peninsula with a waterfall finish detail.
Notice the 3 different cabinet colors, the white of the upper cabinets, the Ash gray for the base cabinets and the magnificent olive of the peninsula are proof that you don't have to be afraid of using more than 1 color in your kitchen cabinets.
The kitchen layout includes a secondary sink and a secondary dishwasher! For the busy life style of a modern family.
The fireplace was completely redone with classic materials but in a contemporary layout.
Notice the porcelain slab material on the hearth of the fireplace, the subway tile layout is a modern aligned pattern and the comfortable sitting nook on the side facing the large windows so you can enjoy a good book with a bright view.
The bamboo flooring is continues throughout the house for a combining effect, tying together all the different spaces of the house.
All the finish details and hardware are honed gold finish, gold tones compliment the wooden materials perfectly.
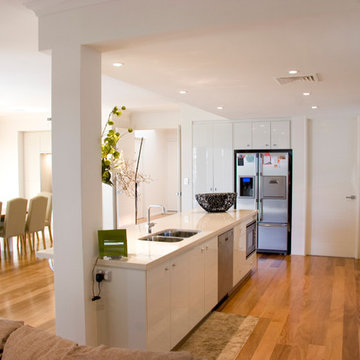
The appliance cabinet behind a roller door and the under bench microwave cabinet, contribute to this kitchen's uncluttered look.
Interior Design - Despina Design
Furniture Design - Despina Design
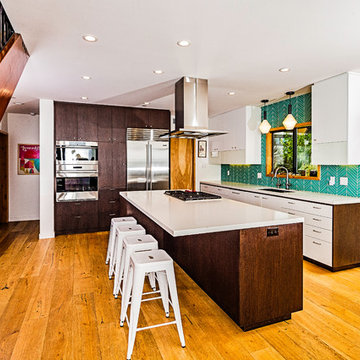
PixelProFoto
Design ideas for a large midcentury galley eat-in kitchen in San Diego with a single-bowl sink, flat-panel cabinets, dark wood cabinets, quartz benchtops, blue splashback, glass tile splashback, stainless steel appliances, light hardwood floors, with island, yellow floor and white benchtop.
Design ideas for a large midcentury galley eat-in kitchen in San Diego with a single-bowl sink, flat-panel cabinets, dark wood cabinets, quartz benchtops, blue splashback, glass tile splashback, stainless steel appliances, light hardwood floors, with island, yellow floor and white benchtop.
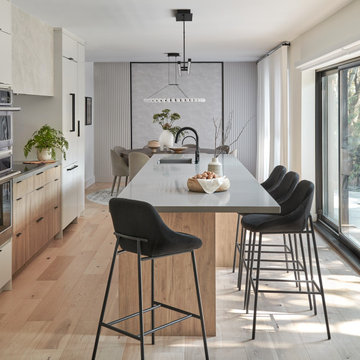
This is an example of a large contemporary galley eat-in kitchen in Toronto with grey cabinets, porcelain splashback, light hardwood floors, with island, yellow floor and grey benchtop.
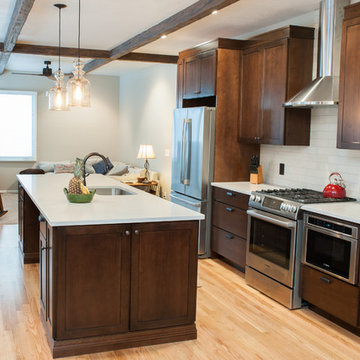
Diamond Alder Montgomery Black Forest cabinets, NuStone Catamount Counertops, Faux Beams, Red Oak Floors
Photo of a large transitional galley eat-in kitchen in Denver with a single-bowl sink, shaker cabinets, medium wood cabinets, quartz benchtops, beige splashback, porcelain splashback, stainless steel appliances, light hardwood floors, with island, yellow floor and white benchtop.
Photo of a large transitional galley eat-in kitchen in Denver with a single-bowl sink, shaker cabinets, medium wood cabinets, quartz benchtops, beige splashback, porcelain splashback, stainless steel appliances, light hardwood floors, with island, yellow floor and white benchtop.
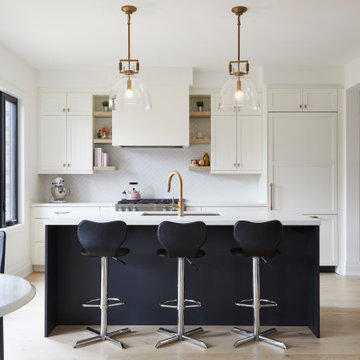
With the goal of creating larger, brighter, and more open spaces within the footprint of an existing house, BiglarKinyan reimagined the flow and proportions of existing rooms with in this house.
In this kitchen space, return walls of an original U shaped kitchen were eliminated to create a long and efficient linear kitchen with island. Rear windows facing a ravine were enlarged to invite more light and views indoors. Space was borrowed from an adjacent dining and living room, which was combined and reproportioned to create a kitchen pantry and bar, larger dining room and a piano lounge.
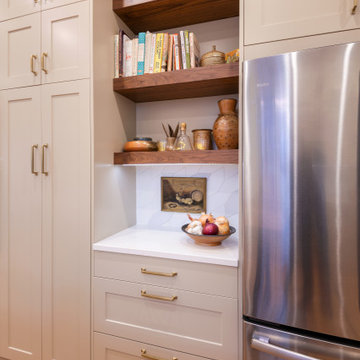
Chunky walnut shelves provide interest in a wall of storage. Cabinets are from our Luxor Collection line, color matched to Sherwin Williams Subtle Beige. Amerock hardware.
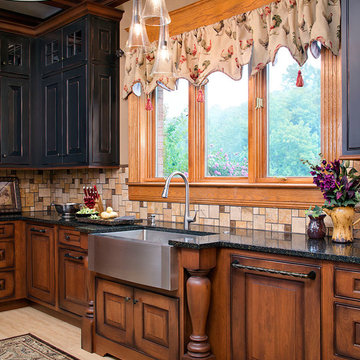
Mid-sized traditional galley separate kitchen in Other with a farmhouse sink, raised-panel cabinets, brown cabinets, quartz benchtops, yellow splashback, travertine splashback, panelled appliances, porcelain floors, yellow floor, black benchtop and exposed beam.
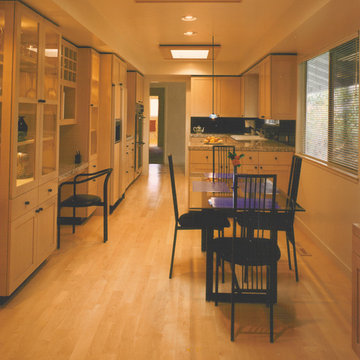
Kitchen Remodel in ranch style home
Mark Trousdale Photographer
This is an example of a large modern galley eat-in kitchen in San Francisco with a double-bowl sink, shaker cabinets, light wood cabinets, granite benchtops, black splashback, panelled appliances, light hardwood floors, stone slab splashback, a peninsula and yellow floor.
This is an example of a large modern galley eat-in kitchen in San Francisco with a double-bowl sink, shaker cabinets, light wood cabinets, granite benchtops, black splashback, panelled appliances, light hardwood floors, stone slab splashback, a peninsula and yellow floor.
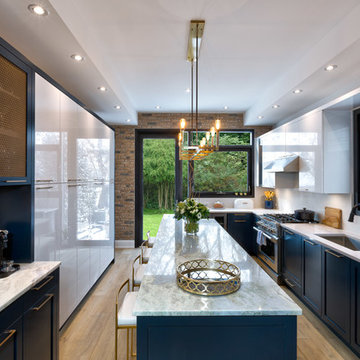
Simon Tanenbaum Photography
Small contemporary galley eat-in kitchen in Toronto with an undermount sink, flat-panel cabinets, blue cabinets, quartzite benchtops, white splashback, slate splashback, stainless steel appliances, light hardwood floors, with island and yellow floor.
Small contemporary galley eat-in kitchen in Toronto with an undermount sink, flat-panel cabinets, blue cabinets, quartzite benchtops, white splashback, slate splashback, stainless steel appliances, light hardwood floors, with island and yellow floor.
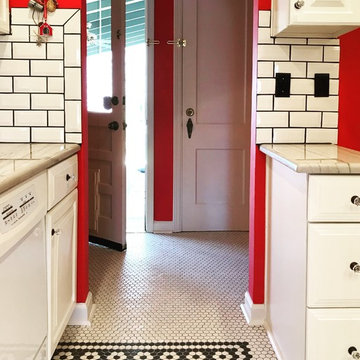
Photo of a mid-sized eclectic galley separate kitchen in Kansas City with raised-panel cabinets, white cabinets, marble benchtops, white splashback, subway tile splashback, white appliances, porcelain floors, no island, yellow floor and white benchtop.
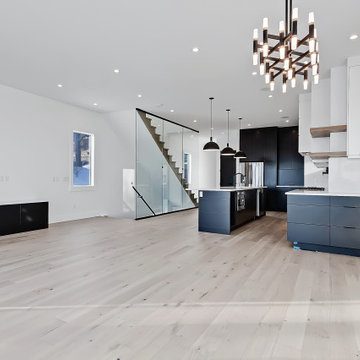
This is an example of a mid-sized industrial galley kitchen pantry in Calgary with a farmhouse sink, open cabinets, white cabinets, wood benchtops, white splashback, subway tile splashback, black appliances, light hardwood floors, with island, yellow floor, white benchtop and wood.
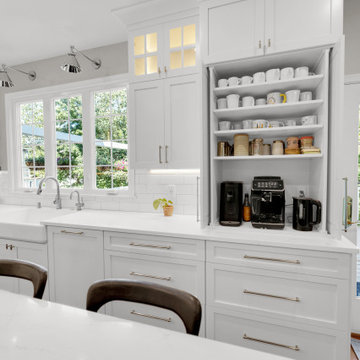
Inspiration for a mid-sized transitional galley kitchen in DC Metro with shaker cabinets, white cabinets, quartz benchtops, white splashback, cement tile splashback, stainless steel appliances, medium hardwood floors, with island, yellow floor and white benchtop.
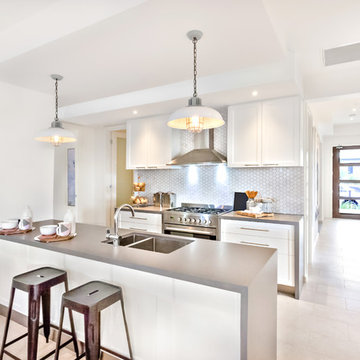
Modern kitchen interior at day time with a way to go to an outside door on the tile floor, there are chairs near the counter
Design ideas for a mid-sized modern galley open plan kitchen in DC Metro with a drop-in sink, white splashback, ceramic splashback, stainless steel appliances, medium hardwood floors and yellow floor.
Design ideas for a mid-sized modern galley open plan kitchen in DC Metro with a drop-in sink, white splashback, ceramic splashback, stainless steel appliances, medium hardwood floors and yellow floor.
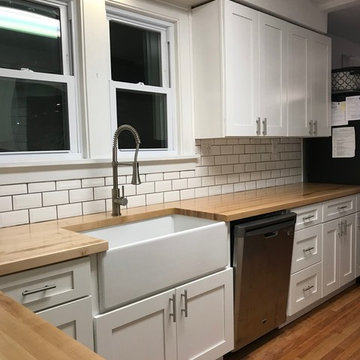
diagonal view of kitchen looking in from living room. Features white beveled subway tile(delorean Gray Grout) White Shaker Cabinets, Butcherblock counter tops

With the goal of creating larger, brighter, and more open spaces within the footprint of an existing house, BiglarKinyan reimagined the flow and proportions of existing rooms with in this house.
In this kitchen space, return walls of an original U shaped kitchen were eliminated to create a long and efficient linear kitchen with island. Rear windows facing a ravine were enlarged to invite more light and views indoors. Space was borrowed from an adjacent dining and living room, which was combined and reproportioned to create a kitchen pantry and bar, larger dining room and a piano lounge.
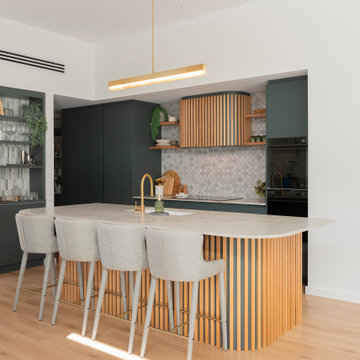
Design ideas for a mid-sized beach style galley kitchen pantry in Auckland with an undermount sink, flat-panel cabinets, green cabinets, quartzite benchtops, white splashback, marble splashback, black appliances, light hardwood floors, with island, yellow floor and white benchtop.
Galley Kitchen with Yellow Floor Design Ideas
3