Galley Kitchen with Yellow Floor Design Ideas
Refine by:
Budget
Sort by:Popular Today
101 - 120 of 583 photos
Item 1 of 3
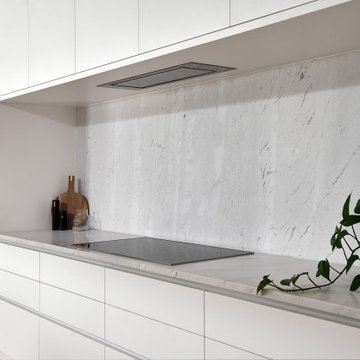
Clean lines, minimalistic meets classic were my client’s admiration. The growing family required a balance between, a large functioning interior and to design a focal point to the main hub of the home.
A soft palette layered with fresh whites, large slabs of intricate marbles, planked blonde timber floors and matt black fittings allow for seamless integration into the home’s interior. Cabinetry compliments the expansive length of the kitchen and adjoining scullery, whilst simplicity of the design provides impact to the home.
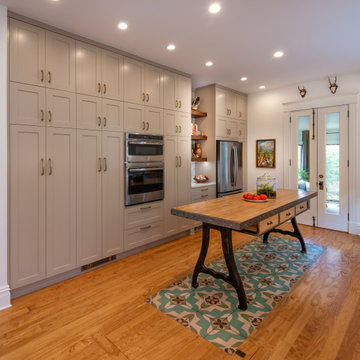
An wall of storage is an enviable bonus. The floating shelves are walnut. The island is a custom piece fabricated by Governor's Architectural Antiques in Richmond, VA, and features and industrial base and a reclaimed bowling lane wood top. GE Profile appliances. Yellow pine floor. Note the trap door to the basement peaking out form under the floor cloth in the foreground. The glass doors in the background were custom made by Cabinetry & Construction, Inc. The modified Shaker-style cabinets are from our Luxor Collection line, custom color matched to Sherwin Williams Subtle Beige.
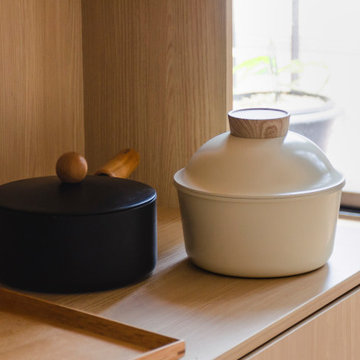
Photo of a mid-sized modern galley eat-in kitchen in Melbourne with an undermount sink, flat-panel cabinets, pink cabinets, wood benchtops, white splashback, mosaic tile splashback, stainless steel appliances, laminate floors, with island, yellow floor and yellow benchtop.
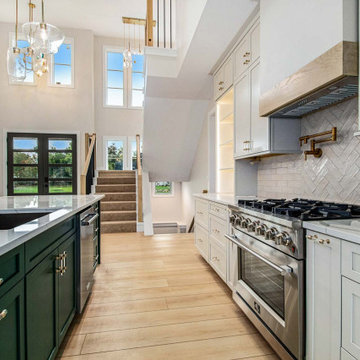
Crisp tones of maple and birch. The enhanced bevels accentuate the long length of the planks.
Photo of a mid-sized modern galley eat-in kitchen in Indianapolis with a single-bowl sink, beaded inset cabinets, green cabinets, marble benchtops, beige splashback, ceramic splashback, stainless steel appliances, vinyl floors, with island, yellow floor, white benchtop and vaulted.
Photo of a mid-sized modern galley eat-in kitchen in Indianapolis with a single-bowl sink, beaded inset cabinets, green cabinets, marble benchtops, beige splashback, ceramic splashback, stainless steel appliances, vinyl floors, with island, yellow floor, white benchtop and vaulted.
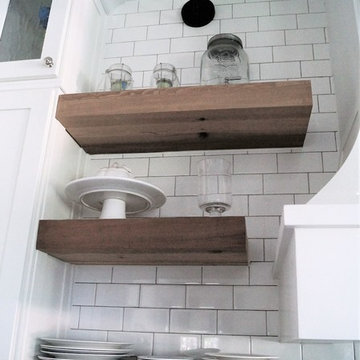
Mid-sized country galley open plan kitchen in Other with a farmhouse sink, shaker cabinets, white cabinets, solid surface benchtops, white splashback, subway tile splashback, stainless steel appliances, light hardwood floors, with island, yellow floor and black benchtop.
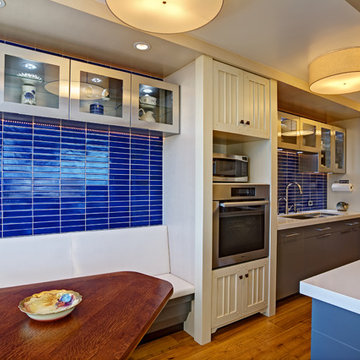
New custom design kitchen and breakfast banquette with a combination of stainless steel cabinets and painted wood cabinets.
Mitchell Shenker, Photography
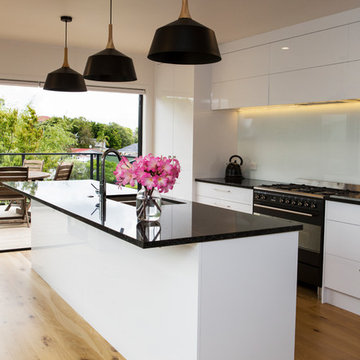
Inspiration for a mid-sized contemporary galley eat-in kitchen in Auckland with a double-bowl sink, white cabinets, granite benchtops, blue splashback, glass sheet splashback, black appliances, laminate floors, with island and yellow floor.
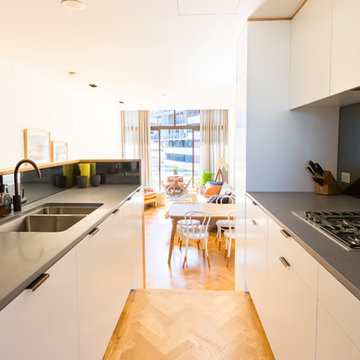
This featured project is manufactured and installed by Kitchen Envy. Whilst Kitchen Envy did a lot of cabinetry within the project, their feature items are the contemporary kitchen and entrance cabinetry.
The project is an example of contemporary design, with flat mat doors used to create a seamless look, and subtle feature handles to create interest.
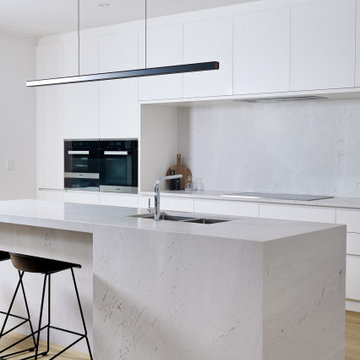
Clean lines, minimalistic meets classic were my client’s admiration. The growing family required a balance between, a large functioning interior and to design a focal point to the main hub of the home.
A soft palette layered with fresh whites, large slabs of intricate marbles, planked blonde timber floors and matt black fittings allow for seamless integration into the home’s interior. Cabinetry compliments the expansive length of the kitchen and adjoining scullery, whilst simplicity of the design provides impact to the home.
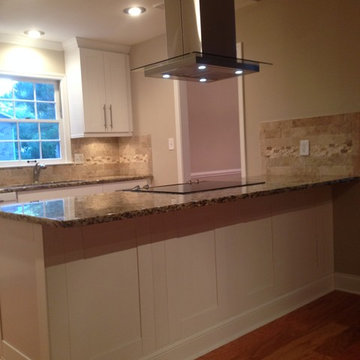
Nice Split level home in Marietta. Full Renovation project
This is an example of a mid-sized contemporary galley open plan kitchen in Atlanta with an undermount sink, shaker cabinets, white cabinets, beige splashback, travertine splashback, stainless steel appliances, light hardwood floors, a peninsula and yellow floor.
This is an example of a mid-sized contemporary galley open plan kitchen in Atlanta with an undermount sink, shaker cabinets, white cabinets, beige splashback, travertine splashback, stainless steel appliances, light hardwood floors, a peninsula and yellow floor.
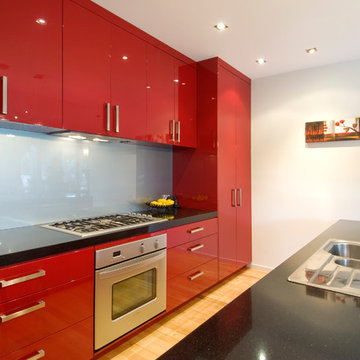
A 750mm wide chefs oven for the keen cook.
Photo of a mid-sized contemporary galley open plan kitchen in Auckland with a double-bowl sink, flat-panel cabinets, red cabinets, quartz benchtops, blue splashback, glass sheet splashback, stainless steel appliances, medium hardwood floors, with island and yellow floor.
Photo of a mid-sized contemporary galley open plan kitchen in Auckland with a double-bowl sink, flat-panel cabinets, red cabinets, quartz benchtops, blue splashback, glass sheet splashback, stainless steel appliances, medium hardwood floors, with island and yellow floor.
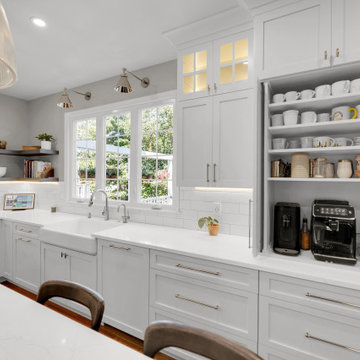
Design ideas for a mid-sized transitional galley kitchen in DC Metro with shaker cabinets, white cabinets, quartz benchtops, white splashback, cement tile splashback, stainless steel appliances, medium hardwood floors, with island, yellow floor and white benchtop.
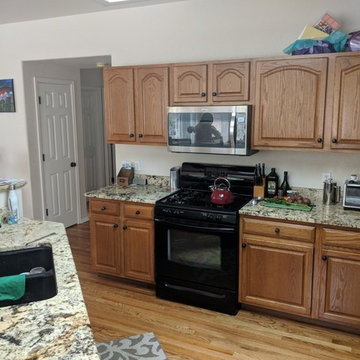
Diamond Alder Montgomery Black Forest cabinets, NuStone Catamount Counertops, Faux Beams, Red Oak Floors
Inspiration for a large transitional galley eat-in kitchen in Denver with a single-bowl sink, shaker cabinets, medium wood cabinets, quartz benchtops, beige splashback, porcelain splashback, stainless steel appliances, light hardwood floors, with island, yellow floor and white benchtop.
Inspiration for a large transitional galley eat-in kitchen in Denver with a single-bowl sink, shaker cabinets, medium wood cabinets, quartz benchtops, beige splashback, porcelain splashback, stainless steel appliances, light hardwood floors, with island, yellow floor and white benchtop.
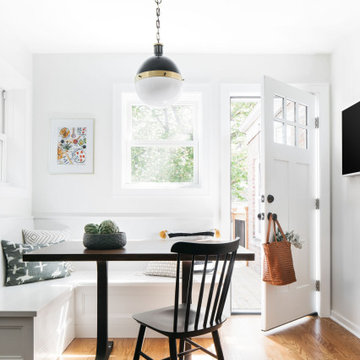
Inspiration for a small transitional galley separate kitchen in Chicago with an undermount sink, shaker cabinets, green cabinets, quartz benchtops, white splashback, subway tile splashback, stainless steel appliances, light hardwood floors, no island, yellow floor and white benchtop.
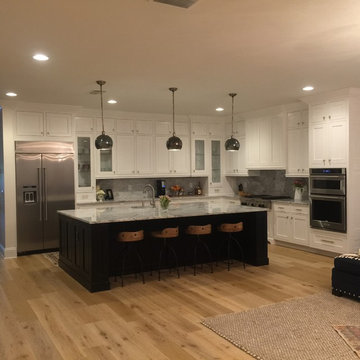
Dominick Pagano
Photo of a large modern galley eat-in kitchen in Tampa with an undermount sink, raised-panel cabinets, white cabinets, quartz benchtops, multi-coloured splashback, marble splashback, stainless steel appliances, light hardwood floors, with island and yellow floor.
Photo of a large modern galley eat-in kitchen in Tampa with an undermount sink, raised-panel cabinets, white cabinets, quartz benchtops, multi-coloured splashback, marble splashback, stainless steel appliances, light hardwood floors, with island and yellow floor.
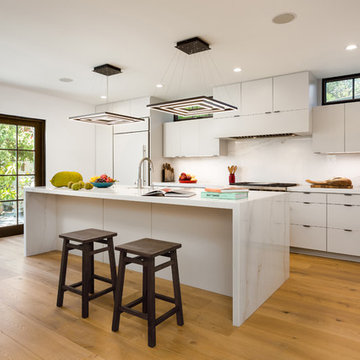
Kitchen with outdoor dining at left. Photo by Clark Dugger
Photo of a mid-sized mediterranean galley open plan kitchen in Los Angeles with an undermount sink, flat-panel cabinets, grey cabinets, marble benchtops, white splashback, marble splashback, stainless steel appliances, light hardwood floors, with island and yellow floor.
Photo of a mid-sized mediterranean galley open plan kitchen in Los Angeles with an undermount sink, flat-panel cabinets, grey cabinets, marble benchtops, white splashback, marble splashback, stainless steel appliances, light hardwood floors, with island and yellow floor.
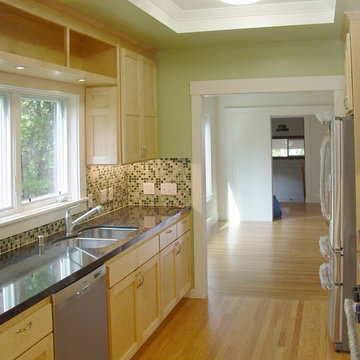
Remodeled kitchen in the expanded house
Design ideas for a mid-sized contemporary galley separate kitchen in San Francisco with a double-bowl sink, shaker cabinets, light wood cabinets, granite benchtops, multi-coloured splashback, glass tile splashback, stainless steel appliances, medium hardwood floors, no island and yellow floor.
Design ideas for a mid-sized contemporary galley separate kitchen in San Francisco with a double-bowl sink, shaker cabinets, light wood cabinets, granite benchtops, multi-coloured splashback, glass tile splashback, stainless steel appliances, medium hardwood floors, no island and yellow floor.
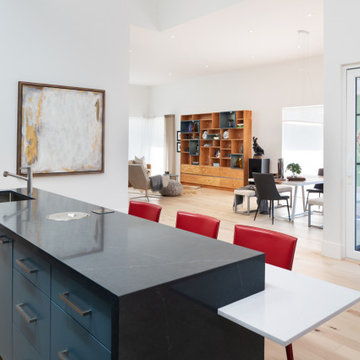
The blue "projection boxes" in the living room built-in are the same blue as the colourful kitchen cabinets. This use of colour unifies the space and creates balance for the eye.
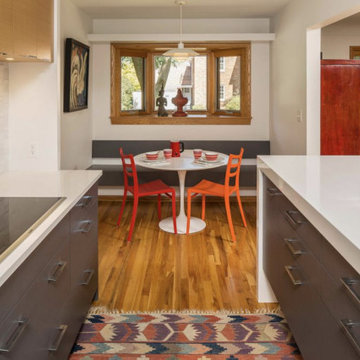
1950’s Mid-Century Modern Home. The new kitchen design features contemporary laminate cabinetry and countertops, ceramic backsplash, island with room for seating and a new dinette nook with built-in banquette. Refridgerator matches countertops and cabinets.
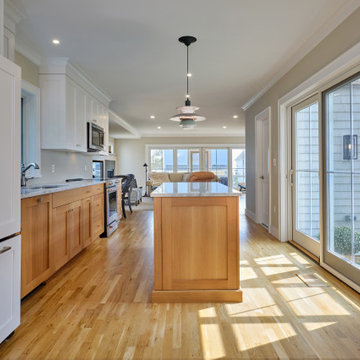
The light-filled galley kitchen is enhanced by a centrally located island that provides additional work surface and a spot for casual eat-in dining. Dennis M. Carbo Photography
Galley Kitchen with Yellow Floor Design Ideas
6