Galley Kitchen with Yellow Floor Design Ideas
Refine by:
Budget
Sort by:Popular Today
81 - 100 of 583 photos
Item 1 of 3
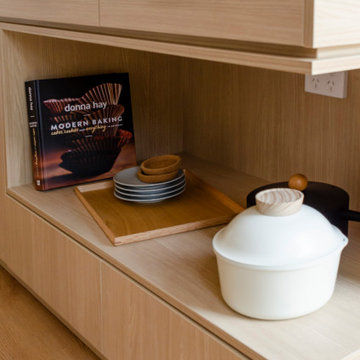
Design ideas for a mid-sized modern galley eat-in kitchen in Melbourne with an undermount sink, flat-panel cabinets, pink cabinets, wood benchtops, white splashback, mosaic tile splashback, stainless steel appliances, laminate floors, with island, yellow floor and yellow benchtop.
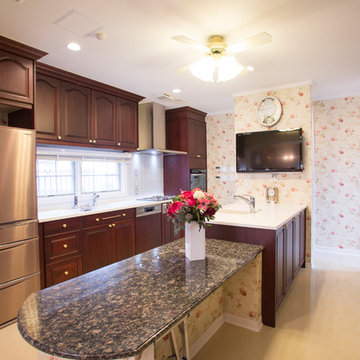
都内に聳え立つ輸入住宅
Photo of a large traditional galley separate kitchen in Tokyo Suburbs with an integrated sink, recessed-panel cabinets, dark wood cabinets, solid surface benchtops, brown splashback, timber splashback, porcelain floors, with island, yellow floor and white benchtop.
Photo of a large traditional galley separate kitchen in Tokyo Suburbs with an integrated sink, recessed-panel cabinets, dark wood cabinets, solid surface benchtops, brown splashback, timber splashback, porcelain floors, with island, yellow floor and white benchtop.
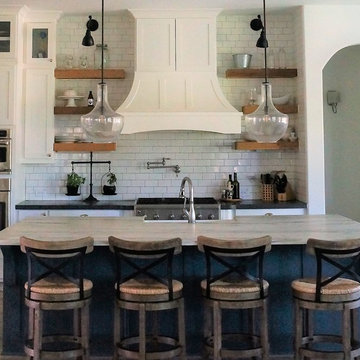
Mid-sized country galley open plan kitchen in Other with a farmhouse sink, shaker cabinets, blue cabinets, marble benchtops, white splashback, subway tile splashback, stainless steel appliances, light hardwood floors, with island, yellow floor and white benchtop.
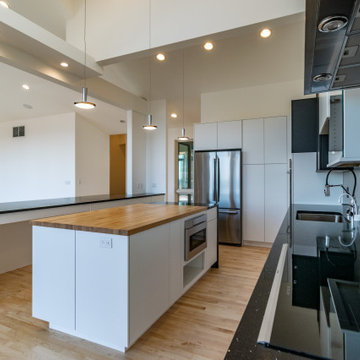
This is an example of a contemporary galley kitchen pantry in Seattle with an undermount sink, flat-panel cabinets, white cabinets, quartz benchtops, stainless steel appliances, medium hardwood floors, multiple islands, yellow floor, black benchtop and vaulted.
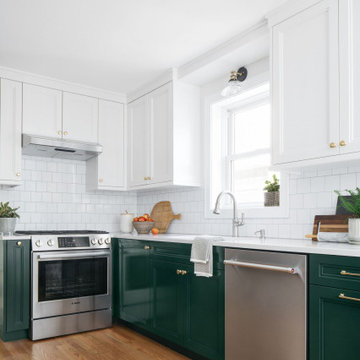
Small transitional galley separate kitchen in Chicago with an undermount sink, shaker cabinets, green cabinets, quartz benchtops, white splashback, subway tile splashback, stainless steel appliances, light hardwood floors, no island, yellow floor and white benchtop.
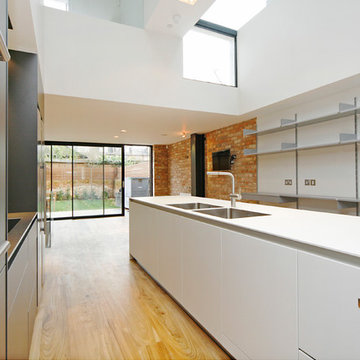
Removed all walls from ground floor to creat kitchen living space.
Large contemporary galley eat-in kitchen in London with a drop-in sink, flat-panel cabinets, white cabinets, solid surface benchtops, white splashback, glass sheet splashback, panelled appliances, light hardwood floors, with island, yellow floor and white benchtop.
Large contemporary galley eat-in kitchen in London with a drop-in sink, flat-panel cabinets, white cabinets, solid surface benchtops, white splashback, glass sheet splashback, panelled appliances, light hardwood floors, with island, yellow floor and white benchtop.
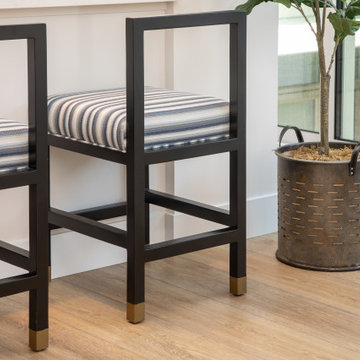
Sutton Signature from the Modin Rigid LVP Collection: Refined yet natural. A white wire-brush gives the natural wood tone a distinct depth, lending it to a variety of spaces.
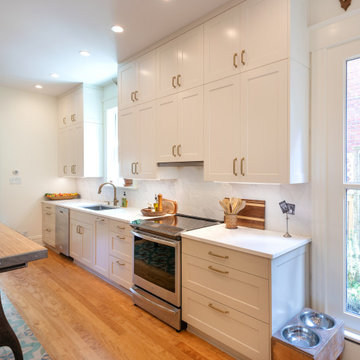
The kitchen cabinets are a subtle two-tone color scheme that brings out the veining in the quartz. The upper cabinets are Benjamin Moore Simply White and lowers are Sherwin Williams Subtle Beige. The Bosch pullout range hood is very subtle, about an inch and a half of stainless steel shows over the GE induction range. In an upgrade to typical subway tile, Fireclay Tile picket tiles are done in a braid pattern.
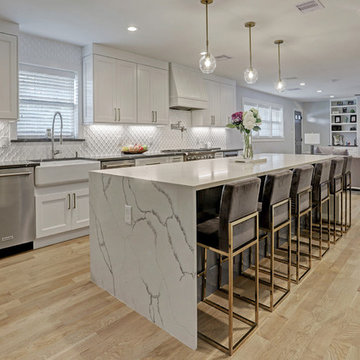
Large open concept kitchen with great space for entertaining. Beautiful classic white textured backsplash tile is subtle but adds a gorgeous design accent. The kitchen features two dishwashers to accommodate this busy family. More gold hardware was sprinkled in this room for additional color pop.
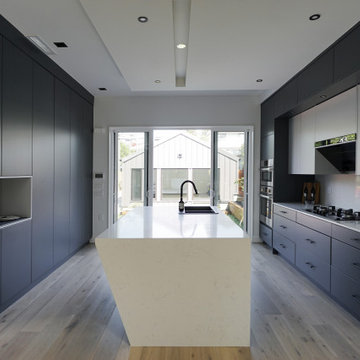
Photo of a large modern galley eat-in kitchen in Vancouver with a drop-in sink, flat-panel cabinets, grey cabinets, quartzite benchtops, white splashback, marble splashback, black appliances, light hardwood floors, with island, yellow floor and white benchtop.
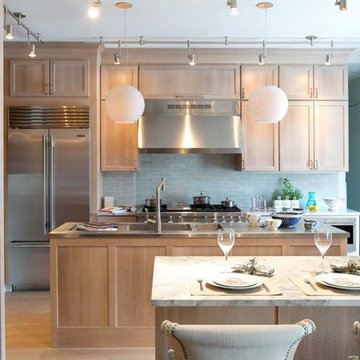
Photo of a mid-sized transitional galley eat-in kitchen in New York with an integrated sink, shaker cabinets, light wood cabinets, quartzite benchtops, grey splashback, ceramic splashback, stainless steel appliances, light hardwood floors, with island and yellow floor.
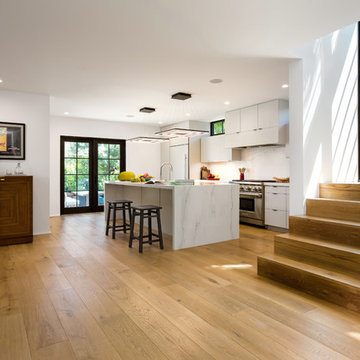
Kitchen from Entry. Photo by Clark Dugger
Photo of a mid-sized mediterranean galley open plan kitchen in Los Angeles with an undermount sink, flat-panel cabinets, grey cabinets, marble benchtops, white splashback, marble splashback, stainless steel appliances, light hardwood floors, with island and yellow floor.
Photo of a mid-sized mediterranean galley open plan kitchen in Los Angeles with an undermount sink, flat-panel cabinets, grey cabinets, marble benchtops, white splashback, marble splashback, stainless steel appliances, light hardwood floors, with island and yellow floor.
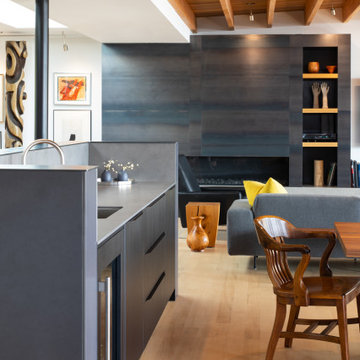
Kitchen and bath in a new modern sophisticated West of Market in Kirkland residence. Black Pine wood-laminate in kitchen, and Natural Oak in master vanity. Neolith countertops.
Photography: @laraswimmer
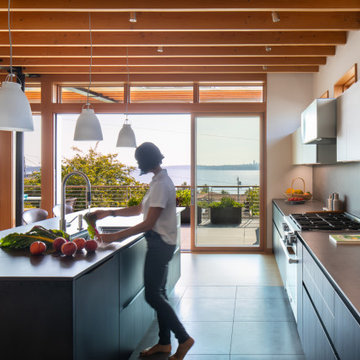
Kitchen and bath in a new modern sophisticated West of Market in Kirkland residence. Black Pine wood-laminate in kitchen, and Natural Oak in master vanity. Neolith countertops.
Photography: @laraswimmer
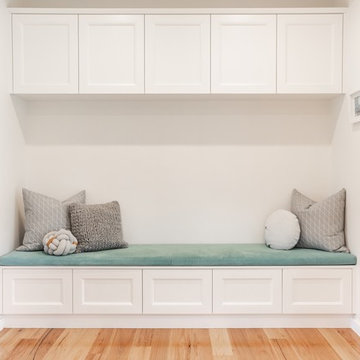
Mid-sized contemporary galley eat-in kitchen in Adelaide with an undermount sink, shaker cabinets, white cabinets, quartz benchtops, white splashback, subway tile splashback, stainless steel appliances, light hardwood floors, with island, yellow floor and white benchtop.
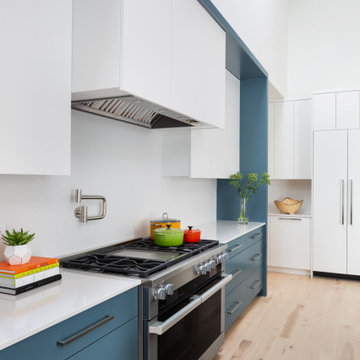
Integrating the hood fan, fridge & dishwasher provides the starting point for a contemporary, clean kitchen design.
Inspiration for a mid-sized midcentury galley eat-in kitchen in Vancouver with an undermount sink, flat-panel cabinets, blue cabinets, quartz benchtops, white splashback, stone slab splashback, panelled appliances, light hardwood floors, with island, yellow floor and blue benchtop.
Inspiration for a mid-sized midcentury galley eat-in kitchen in Vancouver with an undermount sink, flat-panel cabinets, blue cabinets, quartz benchtops, white splashback, stone slab splashback, panelled appliances, light hardwood floors, with island, yellow floor and blue benchtop.
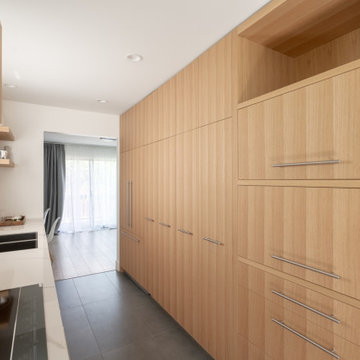
Photo of a mid-sized modern galley eat-in kitchen in Vancouver with a drop-in sink, flat-panel cabinets, light wood cabinets, marble benchtops, white splashback, ceramic splashback, panelled appliances, light hardwood floors, no island, yellow floor and white benchtop.
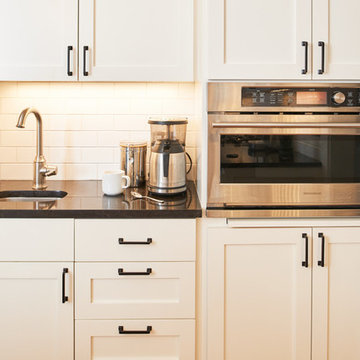
Inspiration for a mid-sized contemporary galley separate kitchen in Seattle with a farmhouse sink, shaker cabinets, white cabinets, quartz benchtops, white splashback, subway tile splashback, stainless steel appliances, light hardwood floors, with island and yellow floor.
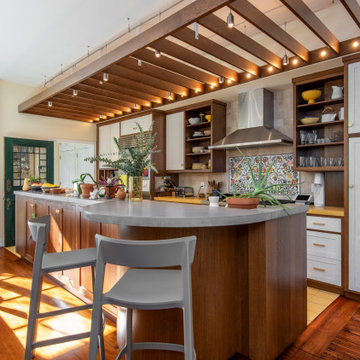
A kitchen is one of the places in the home that most reflects the character of the owner.
Design ideas for a transitional galley kitchen in Philadelphia with shaker cabinets, white cabinets, with island, yellow floor, yellow benchtop and exposed beam.
Design ideas for a transitional galley kitchen in Philadelphia with shaker cabinets, white cabinets, with island, yellow floor, yellow benchtop and exposed beam.
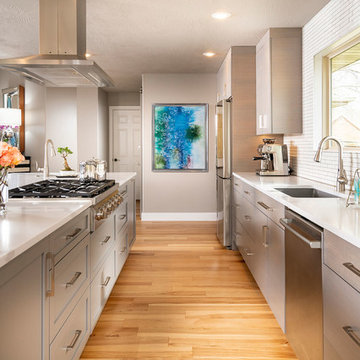
Photo of a mid-sized transitional galley open plan kitchen in Other with an undermount sink, flat-panel cabinets, grey cabinets, quartzite benchtops, white splashback, stainless steel appliances, medium hardwood floors, with island, yellow floor and white benchtop.
Galley Kitchen with Yellow Floor Design Ideas
5