Galley Laundry Room Design Ideas with Ceramic Splashback
Refine by:
Budget
Sort by:Popular Today
21 - 40 of 481 photos
Item 1 of 3

Mid-sized country galley dedicated laundry room in San Diego with an undermount sink, shaker cabinets, blue cabinets, quartz benchtops, white splashback, ceramic splashback, grey walls, porcelain floors, a side-by-side washer and dryer, grey floor and white benchtop.

This laundry room "plus" sits just off the kitchen and triples as a pet washing/grooming station and secondary kitchen storage space. A true utility closet that used to be a standard laundry/mud room when entering from the garage.
Cabinets are from Ultracraft - Rockford door in Arctic White on Maple. Hardware is from Alno - Charlie 4" pull in polished chrome. Countertops are Raw Concrete 3cm quartz from Ceasarstone and wall tile is Interceramic 3x6 White tile from their Wall Tile Collection. Also from Interceramic is the pet shower floor - a 1" hex mosaic in White from the Restoration collection. The floors are Crossville Ready to Wear 12x24 in their Perfect Fit color.
Faucet, handshower, trim and valve are from Delta - Trinsic and Compel series, all in Chrome. The laundry sink is the Quartus R15 stainless steel from Blanco and Elkay provided the hose bib - also in Chrome. Drains for both the pet shower and water filling station are chrome from Ebbe.

Ocean Bank is a contemporary style oceanfront home located in Chemainus, BC. We broke ground on this home in March 2021. Situated on a sloped lot, Ocean Bank includes 3,086 sq.ft. of finished space over two floors.
The main floor features 11′ ceilings throughout. However, the ceiling vaults to 16′ in the Great Room. Large doors and windows take in the amazing ocean view.
The Kitchen in this custom home is truly a beautiful work of art. The 10′ island is topped with beautiful marble from Vancouver Island. A panel fridge and matching freezer, a large butler’s pantry, and Wolf range are other desirable features of this Kitchen. Also on the main floor, the double-sided gas fireplace that separates the Living and Dining Rooms is lined with gorgeous tile slabs. The glass and steel stairwell railings were custom made on site.
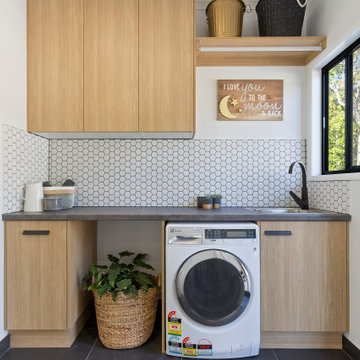
The hardest working room in the house, this laundry includes a hidden laundry chute, hanging rail, wall mounted ironing station and a door leading to a drying deck.

Custom luxury laundry room, mud room, dog shower combo
This is an example of a mid-sized country galley dedicated laundry room in Other with recessed-panel cabinets, white cabinets, quartzite benchtops, white splashback, ceramic splashback, white walls, ceramic floors, a side-by-side washer and dryer, grey floor, white benchtop, exposed beam and decorative wall panelling.
This is an example of a mid-sized country galley dedicated laundry room in Other with recessed-panel cabinets, white cabinets, quartzite benchtops, white splashback, ceramic splashback, white walls, ceramic floors, a side-by-side washer and dryer, grey floor, white benchtop, exposed beam and decorative wall panelling.

Small arts and crafts galley utility room in Minneapolis with an undermount sink, raised-panel cabinets, white cabinets, granite benchtops, white splashback, ceramic splashback, beige walls, vinyl floors, a stacked washer and dryer, beige floor, white benchtop and wallpaper.
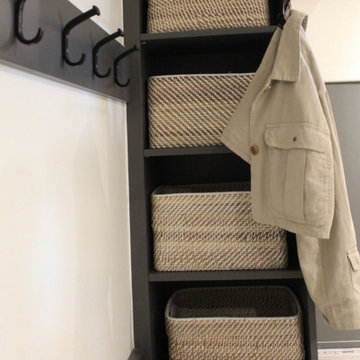
Design ideas for a small transitional galley utility room in Montreal with an utility sink, shaker cabinets, grey cabinets, quartz benchtops, white splashback, ceramic splashback, white walls, ceramic floors, a side-by-side washer and dryer, multi-coloured floor and white benchtop.

Osbourne & Little "Derwent" wallpaper celebrates the homeowners love of her pet koi fish.
Inspiration for a small eclectic galley utility room in San Francisco with an undermount sink, recessed-panel cabinets, orange cabinets, quartzite benchtops, beige splashback, ceramic splashback, multi-coloured walls, brick floors, a side-by-side washer and dryer, multi-coloured floor, green benchtop, wood and wallpaper.
Inspiration for a small eclectic galley utility room in San Francisco with an undermount sink, recessed-panel cabinets, orange cabinets, quartzite benchtops, beige splashback, ceramic splashback, multi-coloured walls, brick floors, a side-by-side washer and dryer, multi-coloured floor, green benchtop, wood and wallpaper.

Ample storage and counter space in this transitional laundry room adds to organization. Light and bright in white cabinetry and light blue Ann Sacks subway tile backsplash.
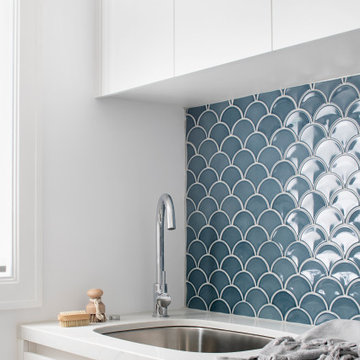
Mid-sized contemporary galley dedicated laundry room in Melbourne with an undermount sink, flat-panel cabinets, white cabinets, quartz benchtops, blue splashback, ceramic splashback, ceramic floors, a side-by-side washer and dryer, grey floor and white benchtop.

Una piccola stanza di questo appartamento è stata destinata alla lavanderia dotata di un'armadiatura contenitore su tutto un lato ed elettrodomestici con lavandino sull'altro.

Amazing transformation of a cluttered and old laundry room into a bright and organized space. We divided the large closet into 2 closets. The right side with open shelving for animal food, cat litter box, baskets and other items. While the left side is now organized for all of their cleaning products, shoes and vacuum/brooms. The coolest part of the new space is the custom BI_FOLD BARN DOOR SYSTEM for the closet. Hard to engineer but so worth it! Tons of storage in these grey shaker cabinets and lots of counter space with a deeper sink area and stacked washer/dryer.
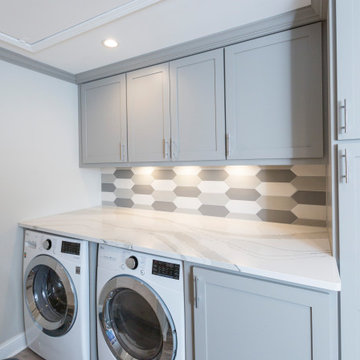
This space was once a garage, which opened into the kitchen. The garage, however, was mostly unused since it was too short to hold a car. It was the perfect location, however, for a laundry room. Since the homeowner's dogs spend a lot of time in the backyard, this was the perfect place to include a dog shower. The family pets can now enter the home from the laundry room and get hosed off before coming into the house.
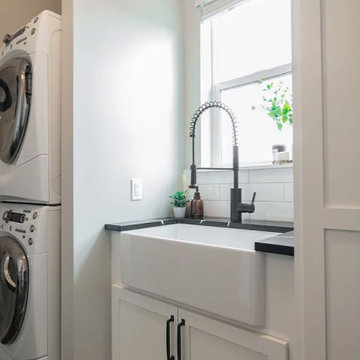
Alongside Tschida Construction and Pro Design Custom Cabinetry, we upgraded a new build to maximum function and magazine worthy style. Changing swinging doors to pocket, stacking laundry units, and doing closed cabinetry options really made the space seem as though it doubled.
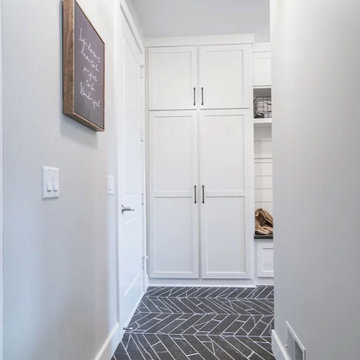
Alongside Tschida Construction and Pro Design Custom Cabinetry, we upgraded a new build to maximum function and magazine worthy style. Changing swinging doors to pocket, stacking laundry units, and doing closed cabinetry options really made the space seem as though it doubled.

Mid-sized modern galley dedicated laundry room in Melbourne with an undermount sink, quartz benchtops, white splashback, ceramic splashback, terra-cotta floors, a side-by-side washer and dryer, orange floor and white benchtop.

A reorganised laundry space, with a dedicated spot for all the essentials.
Photo of a mid-sized contemporary galley dedicated laundry room in Melbourne with a drop-in sink, flat-panel cabinets, white cabinets, quartz benchtops, orange splashback, ceramic splashback, white walls, porcelain floors, a stacked washer and dryer, beige floor and white benchtop.
Photo of a mid-sized contemporary galley dedicated laundry room in Melbourne with a drop-in sink, flat-panel cabinets, white cabinets, quartz benchtops, orange splashback, ceramic splashback, white walls, porcelain floors, a stacked washer and dryer, beige floor and white benchtop.

Mid-sized modern galley utility room in Perth with a drop-in sink, grey cabinets, wood benchtops, white splashback, ceramic splashback, ceramic floors, a side-by-side washer and dryer, beige floor and brown benchtop.
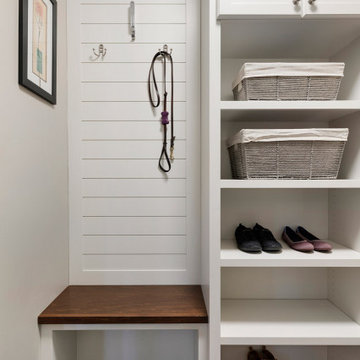
This small garage entry functions as the mudroom as well as the laundry room. The space once featured the swing of the garage entry door, as well as the swing of the door that connects it to the foyer hall. We replaced the hallway entry door with a barn door, allowing us to have easier access to cabinets. We also incorporated a stackable washer & dryer to open up counter space and more cabinet storage. We created a mudroom on the opposite side of the laundry area with a small bench, coat hooks and a mix of adjustable shelving and closed storage.
Photos by Spacecrafting Photography

Modern Laundry room with multiple machines for this active family. A home where generations gather for laughs, love and some desert pool fun!
This is an example of a mid-sized transitional galley dedicated laundry room in Orange County with an undermount sink, flat-panel cabinets, white cabinets, quartz benchtops, white splashback, ceramic splashback, white walls, porcelain floors, an integrated washer and dryer, multi-coloured floor, multi-coloured benchtop and planked wall panelling.
This is an example of a mid-sized transitional galley dedicated laundry room in Orange County with an undermount sink, flat-panel cabinets, white cabinets, quartz benchtops, white splashback, ceramic splashback, white walls, porcelain floors, an integrated washer and dryer, multi-coloured floor, multi-coloured benchtop and planked wall panelling.
Galley Laundry Room Design Ideas with Ceramic Splashback
2