Galley Laundry Room Design Ideas with Ceramic Splashback
Refine by:
Budget
Sort by:Popular Today
41 - 60 of 481 photos
Item 1 of 3

Laundry room
This is an example of a mid-sized beach style galley dedicated laundry room in Orange County with a double-bowl sink, shaker cabinets, blue cabinets, quartz benchtops, white splashback, ceramic splashback, white walls, ceramic floors, a stacked washer and dryer, multi-coloured floor and white benchtop.
This is an example of a mid-sized beach style galley dedicated laundry room in Orange County with a double-bowl sink, shaker cabinets, blue cabinets, quartz benchtops, white splashback, ceramic splashback, white walls, ceramic floors, a stacked washer and dryer, multi-coloured floor and white benchtop.
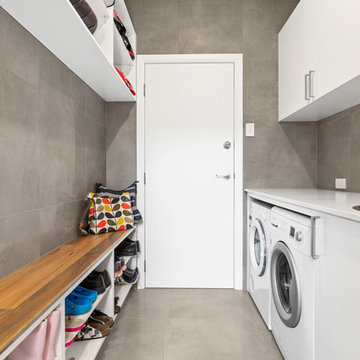
This is an example of a mid-sized contemporary galley utility room in Sydney with a drop-in sink, white cabinets, quartz benchtops, grey walls, porcelain floors, a side-by-side washer and dryer, grey floor, white benchtop, grey splashback and ceramic splashback.

Transitional laundry room with herringbone tile floor and stacked washer/dryer.
Inspiration for a mid-sized transitional galley dedicated laundry room in Orange County with an undermount sink, white cabinets, quartz benchtops, grey splashback, ceramic splashback, ceramic floors, a stacked washer and dryer, black floor, white benchtop, shaker cabinets and grey walls.
Inspiration for a mid-sized transitional galley dedicated laundry room in Orange County with an undermount sink, white cabinets, quartz benchtops, grey splashback, ceramic splashback, ceramic floors, a stacked washer and dryer, black floor, white benchtop, shaker cabinets and grey walls.
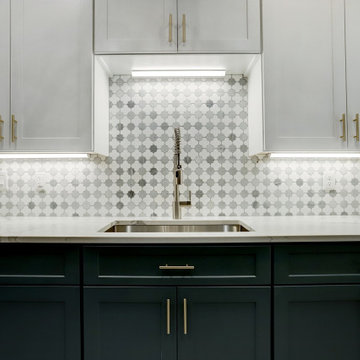
Clients had a large wasted space area upstairs and wanted to better utilize the area. They decided to add a large laundry area that provided tons of storage and workspace to properly do laundry. This family of 5 has deeply benefited from creating this more functional beautiful laundry space.
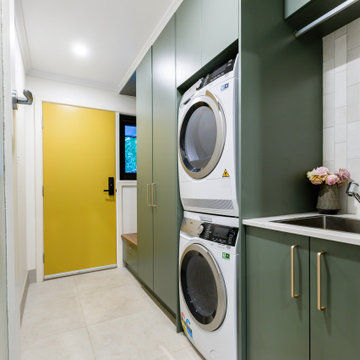
Home renovation and extension.
Design ideas for a small eclectic galley dedicated laundry room in Canberra - Queanbeyan with an undermount sink, flat-panel cabinets, green cabinets, quartz benchtops, grey splashback, ceramic splashback, white walls, ceramic floors, grey floor and white benchtop.
Design ideas for a small eclectic galley dedicated laundry room in Canberra - Queanbeyan with an undermount sink, flat-panel cabinets, green cabinets, quartz benchtops, grey splashback, ceramic splashback, white walls, ceramic floors, grey floor and white benchtop.

This is an example of a mid-sized modern galley dedicated laundry room in Other with a drop-in sink, flat-panel cabinets, medium wood cabinets, tile benchtops, white splashback, ceramic splashback, grey walls, vinyl floors, a side-by-side washer and dryer, grey floor and beige benchtop.

This laundry also acts as an entry airlock and mudroom. It is welcoming and has space to hide away mess if need be.
Photo of a small contemporary galley utility room in Other with a single-bowl sink, wood benchtops, green splashback, ceramic splashback, green walls, concrete floors, grey floor, wood and wood walls.
Photo of a small contemporary galley utility room in Other with a single-bowl sink, wood benchtops, green splashback, ceramic splashback, green walls, concrete floors, grey floor, wood and wood walls.
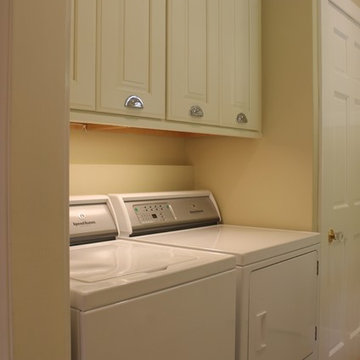
The laundry room between the kitchen and powder room received new cabinets, washer and dryer, cork flooring, as well as the new lighting.
JRY & Co.
Photo of a mid-sized transitional galley dedicated laundry room in Los Angeles with raised-panel cabinets, white cabinets, quartz benchtops, white splashback, ceramic splashback, cork floors, white floor, beige walls and a side-by-side washer and dryer.
Photo of a mid-sized transitional galley dedicated laundry room in Los Angeles with raised-panel cabinets, white cabinets, quartz benchtops, white splashback, ceramic splashback, cork floors, white floor, beige walls and a side-by-side washer and dryer.

These clients were referred to us by some very nice past clients, and contacted us to share their vision of how they wanted to transform their home. With their input, we expanded their front entry and added a large covered front veranda. The exterior of the entire home was re-clad in bold blue premium siding with white trim, stone accents, and new windows and doors. The kitchen was expanded with beautiful custom cabinetry in white and seafoam green, including incorporating an old dining room buffet belonging to the family, creating a very unique feature. The rest of the main floor was also renovated, including new floors, new a railing to the second level, and a completely re-designed laundry area. We think the end result looks fantastic!
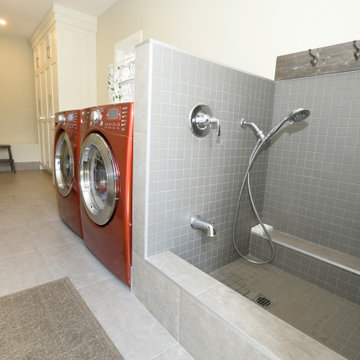
Lots of storage space, a side-by-side washer/dryer configuration and a dog wash station characterize this spacious laundry room.
This is an example of a mid-sized traditional galley utility room in Toronto with raised-panel cabinets, white cabinets, grey splashback, ceramic splashback, ceramic floors, a side-by-side washer and dryer and grey floor.
This is an example of a mid-sized traditional galley utility room in Toronto with raised-panel cabinets, white cabinets, grey splashback, ceramic splashback, ceramic floors, a side-by-side washer and dryer and grey floor.

Nestled in the Pocono mountains, the house had been on the market for a while, and no one had any interest in it. Then along comes our lovely client, who was ready to put roots down here, leaving Philadelphia, to live closer to her daughter.
She had a vision of how to make this older small ranch home, work for her. This included images of baking in a beautiful kitchen, lounging in a calming bedroom, and hosting family and friends, toasting to life and traveling! We took that vision, and working closely with our contractors, carpenters, and product specialists, spent 8 months giving this home new life. This included renovating the entire interior, adding an addition for a new spacious master suite, and making improvements to the exterior.
It is now, not only updated and more functional; it is filled with a vibrant mix of country traditional style. We are excited for this new chapter in our client’s life, the memories she will make here, and are thrilled to have been a part of this ranch house Cinderella transformation.
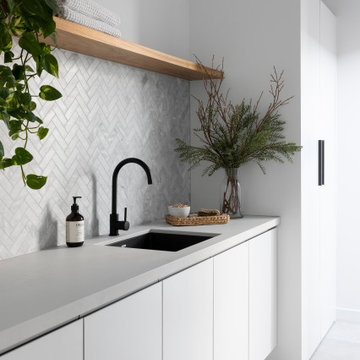
Inspiration for a large contemporary galley dedicated laundry room in Melbourne with an undermount sink, flat-panel cabinets, white cabinets, quartz benchtops, grey splashback, ceramic splashback, white walls, ceramic floors, grey floor and grey benchtop.

Scalloped handmade tiles act as the backsplash at the laundry sink. The countertop is a remnant of Brazilian Exotic Gaya Green quartzite.
Design ideas for a small eclectic galley utility room in San Francisco with an undermount sink, recessed-panel cabinets, orange cabinets, quartzite benchtops, beige splashback, ceramic splashback, multi-coloured walls, brick floors, a side-by-side washer and dryer, multi-coloured floor, green benchtop, wood and wallpaper.
Design ideas for a small eclectic galley utility room in San Francisco with an undermount sink, recessed-panel cabinets, orange cabinets, quartzite benchtops, beige splashback, ceramic splashback, multi-coloured walls, brick floors, a side-by-side washer and dryer, multi-coloured floor, green benchtop, wood and wallpaper.
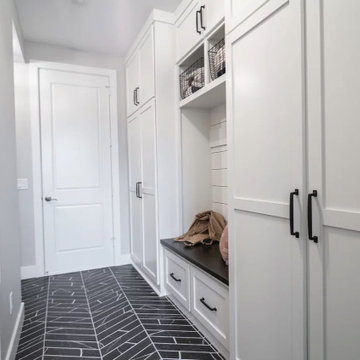
Alongside Tschida Construction and Pro Design Custom Cabinetry, we upgraded a new build to maximum function and magazine worthy style. Changing swinging doors to pocket, stacking laundry units, and doing closed cabinetry options really made the space seem as though it doubled.

Laundry with concealed washer and dryer behind doors one could think this was a butlers pantry instead. Open shelving to give a lived in personal look.

With side access, the new laundry doubles as a mudroom for coats and bags.
Mid-sized modern galley utility room in Sydney with an undermount sink, flat-panel cabinets, light wood cabinets, quartz benchtops, white splashback, ceramic splashback, white walls, concrete floors, a side-by-side washer and dryer, grey floor and white benchtop.
Mid-sized modern galley utility room in Sydney with an undermount sink, flat-panel cabinets, light wood cabinets, quartz benchtops, white splashback, ceramic splashback, white walls, concrete floors, a side-by-side washer and dryer, grey floor and white benchtop.
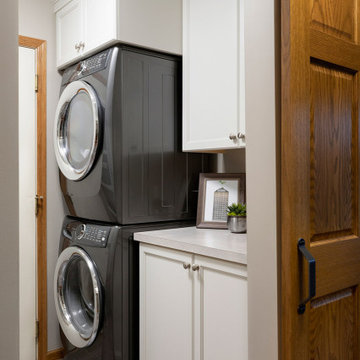
This small garage entry functions as the mudroom as well as the laundry room. The space once featured the swing of the garage entry door, as well as the swing of the door that connects it to the foyer hall. We replaced the hallway entry door with a barn door, allowing us to have easier access to cabinets. We also incorporated a stackable washer & dryer to open up counter space and more cabinet storage. We created a mudroom on the opposite side of the laundry area with a small bench, coat hooks and a mix of adjustable shelving and closed storage.
Photos by Spacecrafting Photography
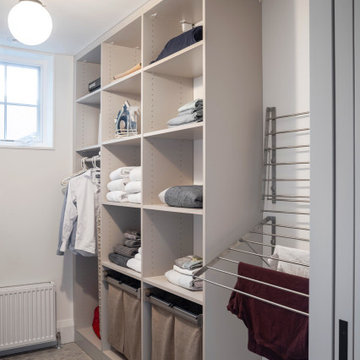
This is an example of a mid-sized transitional galley dedicated laundry room in Toronto with an undermount sink, recessed-panel cabinets, grey cabinets, quartz benchtops, white splashback, ceramic splashback, white walls, a side-by-side washer and dryer, grey floor and grey benchtop.
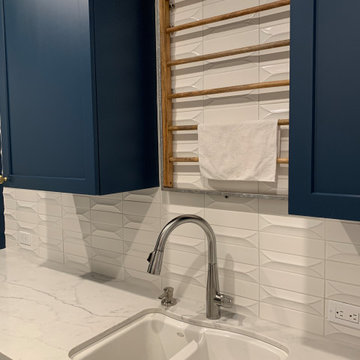
Laundry room
Mid-sized beach style galley dedicated laundry room in Orange County with a double-bowl sink, shaker cabinets, blue cabinets, quartz benchtops, white splashback, ceramic splashback, white walls, ceramic floors, a stacked washer and dryer, multi-coloured floor and white benchtop.
Mid-sized beach style galley dedicated laundry room in Orange County with a double-bowl sink, shaker cabinets, blue cabinets, quartz benchtops, white splashback, ceramic splashback, white walls, ceramic floors, a stacked washer and dryer, multi-coloured floor and white benchtop.

This mudroom/laundry area was dark and disorganized. We created some much needed storage, stacked the laundry to provide more space, and a seating area for this busy family. The random hexagon tile pattern on the floor was created using 3 different shades of the same tile. We really love finding ways to use standard materials in new and fun ways that heighten the design and make things look custom. We did the same with the floor tile in the front entry, creating a basket-weave/plaid look with a combination of tile colours and sizes. A geometric light fixture and some fun wall hooks finish the space.
Galley Laundry Room Design Ideas with Ceramic Splashback
3