Galley Laundry Room Design Ideas with Multi-Coloured Floor
Refine by:
Budget
Sort by:Popular Today
141 - 160 of 641 photos
Item 1 of 3
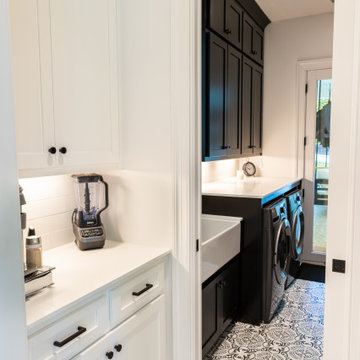
Laundry Room and Beverage
Photo of a mid-sized country galley dedicated laundry room in Atlanta with a farmhouse sink, shaker cabinets, black cabinets, quartzite benchtops, red splashback, ceramic splashback, white walls, porcelain floors, a side-by-side washer and dryer, multi-coloured floor and white benchtop.
Photo of a mid-sized country galley dedicated laundry room in Atlanta with a farmhouse sink, shaker cabinets, black cabinets, quartzite benchtops, red splashback, ceramic splashback, white walls, porcelain floors, a side-by-side washer and dryer, multi-coloured floor and white benchtop.

Osbourne & Little "Derwent" wallpaper celebrates the homeowners love of her pet koi fish.
Inspiration for a small eclectic galley utility room in San Francisco with an undermount sink, recessed-panel cabinets, orange cabinets, quartzite benchtops, beige splashback, ceramic splashback, multi-coloured walls, brick floors, a side-by-side washer and dryer, multi-coloured floor, green benchtop, wood and wallpaper.
Inspiration for a small eclectic galley utility room in San Francisco with an undermount sink, recessed-panel cabinets, orange cabinets, quartzite benchtops, beige splashback, ceramic splashback, multi-coloured walls, brick floors, a side-by-side washer and dryer, multi-coloured floor, green benchtop, wood and wallpaper.

Photo of a mid-sized eclectic galley utility room in Philadelphia with a farmhouse sink, recessed-panel cabinets, beige cabinets, granite benchtops, multi-coloured splashback, granite splashback, grey walls, concrete floors, a side-by-side washer and dryer, multi-coloured floor, multi-coloured benchtop and exposed beam.

This mudroom/laundry area was dark and disorganized. We created some much needed storage, stacked the laundry to provide more space, and a seating area for this busy family. The random hexagon tile pattern on the floor was created using 3 different shades of the same tile. We really love finding ways to use standard materials in new and fun ways that heighten the design and make things look custom. We did the same with the floor tile in the front entry, creating a basket-weave/plaid look with a combination of tile colours and sizes. A geometric light fixture and some fun wall hooks finish the space.
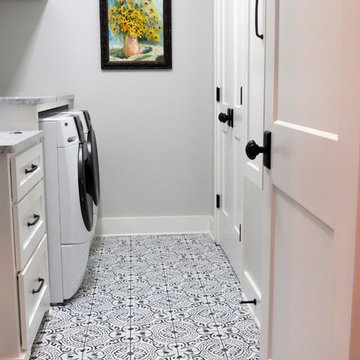
Mid-sized eclectic galley dedicated laundry room in Little Rock with shaker cabinets, white cabinets, granite benchtops, grey walls, porcelain floors, a side-by-side washer and dryer, multi-coloured floor and multi-coloured benchtop.
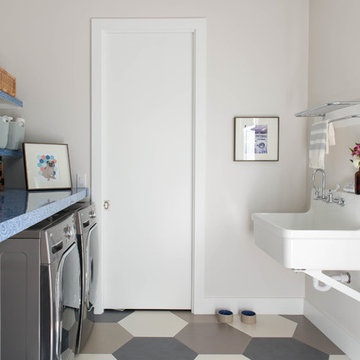
Reagan Taylor
Inspiration for a contemporary galley dedicated laundry room in Austin with an utility sink, beige walls, a side-by-side washer and dryer, multi-coloured floor and blue benchtop.
Inspiration for a contemporary galley dedicated laundry room in Austin with an utility sink, beige walls, a side-by-side washer and dryer, multi-coloured floor and blue benchtop.
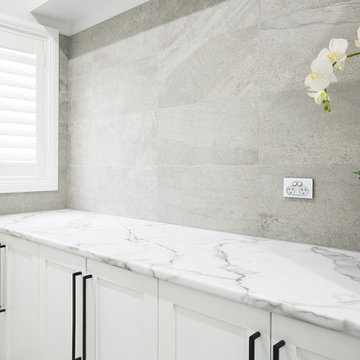
Design ideas for a large transitional galley dedicated laundry room in Sydney with a single-bowl sink, shaker cabinets, white cabinets, laminate benchtops, multi-coloured walls, porcelain floors, a side-by-side washer and dryer, multi-coloured floor and multi-coloured benchtop.
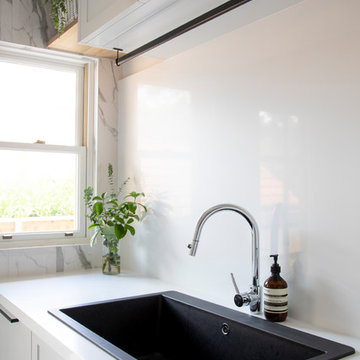
Who wouldn't want to do laundry in this room. The stunning black sink is complemented by the black accents in the handles and airing rail. There is a ton of storage for linen, brooms, ironing boards and general household supplies. The washing baskets are even customised inside the drawer beside the sink.
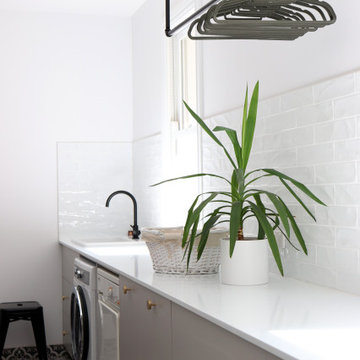
Nothing better than an ample laundry & boot room
Photo of a large traditional galley dedicated laundry room in Canberra - Queanbeyan with a farmhouse sink, grey cabinets, quartz benchtops, white walls, ceramic floors, a side-by-side washer and dryer, multi-coloured floor and white benchtop.
Photo of a large traditional galley dedicated laundry room in Canberra - Queanbeyan with a farmhouse sink, grey cabinets, quartz benchtops, white walls, ceramic floors, a side-by-side washer and dryer, multi-coloured floor and white benchtop.
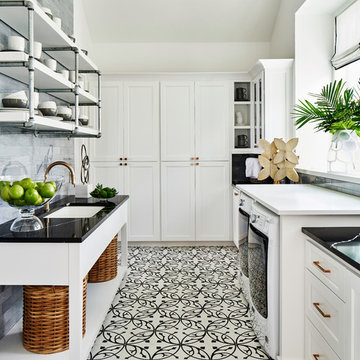
Matthew Niemann Photography
Transitional galley utility room in Other with an undermount sink, shaker cabinets, white cabinets, white walls, a side-by-side washer and dryer, multi-coloured floor and black benchtop.
Transitional galley utility room in Other with an undermount sink, shaker cabinets, white cabinets, white walls, a side-by-side washer and dryer, multi-coloured floor and black benchtop.
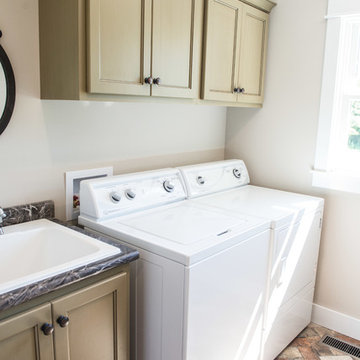
Mandi B Photography
Inspiration for a mid-sized country galley dedicated laundry room in Other with a drop-in sink, flat-panel cabinets, green cabinets, laminate benchtops, grey walls, brick floors, a side-by-side washer and dryer and multi-coloured floor.
Inspiration for a mid-sized country galley dedicated laundry room in Other with a drop-in sink, flat-panel cabinets, green cabinets, laminate benchtops, grey walls, brick floors, a side-by-side washer and dryer and multi-coloured floor.
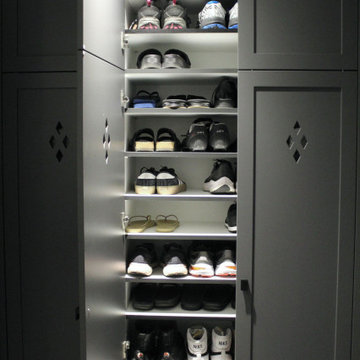
Design ideas for a small transitional galley utility room in Montreal with an utility sink, shaker cabinets, grey cabinets, quartz benchtops, white splashback, ceramic splashback, white walls, ceramic floors, a side-by-side washer and dryer, multi-coloured floor and white benchtop.
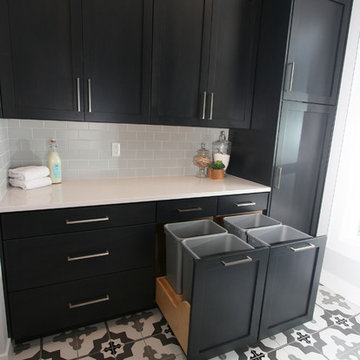
Mid-sized contemporary galley dedicated laundry room in Seattle with an undermount sink, shaker cabinets, black cabinets, quartz benchtops, grey walls, ceramic floors, a side-by-side washer and dryer, multi-coloured floor and white benchtop.
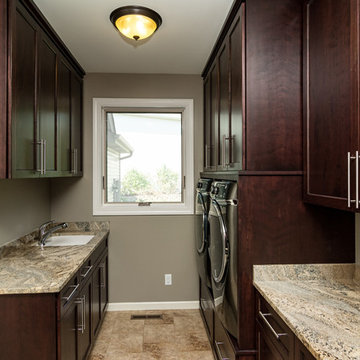
This is an example of a mid-sized transitional galley dedicated laundry room in Minneapolis with an undermount sink, shaker cabinets, dark wood cabinets, granite benchtops, grey walls, porcelain floors, a side-by-side washer and dryer, multi-coloured floor and multi-coloured benchtop.
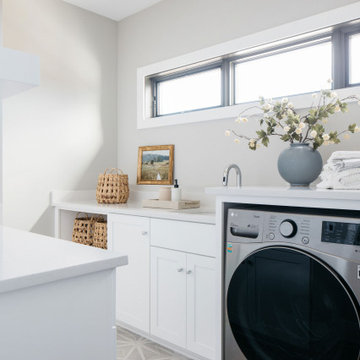
Clean, fresh, & bright
Design ideas for a mid-sized galley utility room in Chicago with an undermount sink, shaker cabinets, white cabinets, beige walls, a side-by-side washer and dryer, multi-coloured floor and white benchtop.
Design ideas for a mid-sized galley utility room in Chicago with an undermount sink, shaker cabinets, white cabinets, beige walls, a side-by-side washer and dryer, multi-coloured floor and white benchtop.
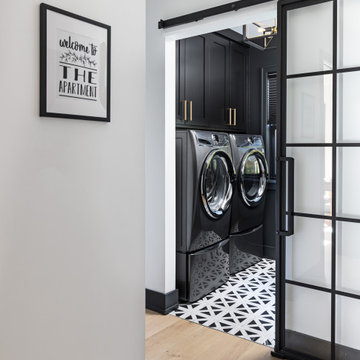
Our design vision was to create a home that was one of a kind, and fit each and every need of the client. We created an open floor plan on the first floor with 10 ft ceilings and expansive views out to the main floor balcony.
The first floor also features a primary suite, also referred to as “the apartment” where our homeowners have a primary bath, walk-in closet, coffee bar and laundry room.
The primary bedroom includes a vaulted ceiling with direct access to the outside deck and an accent trim wall. The primary bath features a large open shower with multiple showering options and separate water closet.
The second floor has unique elements for each of their children. As you walk up the stairs, there is a bonus room and study area for them. The second floor features a unique split level design, giving the bonus room a 10 ft ceiling.
As you continue down the hallway there are individual bedrooms, second floor laundry, and a bathroom that won’t slow anyone down while getting ready in the morning.

This is an example of a mid-sized eclectic galley utility room in Philadelphia with a farmhouse sink, recessed-panel cabinets, beige cabinets, granite benchtops, multi-coloured splashback, granite splashback, grey walls, concrete floors, a side-by-side washer and dryer, multi-coloured floor, multi-coloured benchtop and exposed beam.
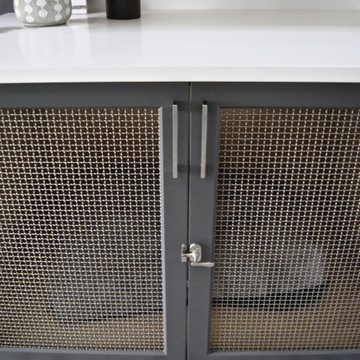
Design ideas for a large arts and crafts galley utility room in Toronto with shaker cabinets, grey cabinets, quartzite benchtops, white walls, ceramic floors, multi-coloured floor, white benchtop, vaulted and planked wall panelling.
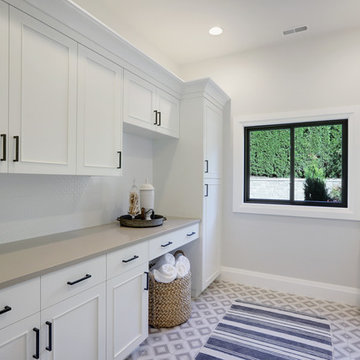
Photo of a mid-sized contemporary galley laundry room in Seattle with a drop-in sink, recessed-panel cabinets, white cabinets, grey walls, multi-coloured floor and grey benchtop.
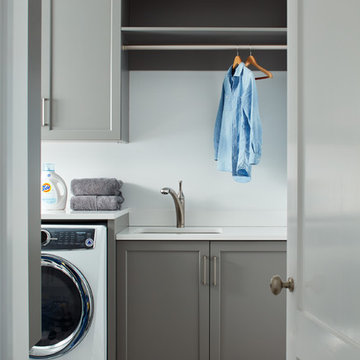
The Laundry can be a fun room when it features an eye-catching porcelain floor and boldly colored JWH Custom Cabinetry. The hanging rail, concealed ironing board, and full height linen storage on the opposite wall, make this space as practical as it is pretty.
Space planning and cabinetry: Jennifer Howard, JWH
Cabinet Installation: JWH Construction Management
Photography: Tim Lenz.
Galley Laundry Room Design Ideas with Multi-Coloured Floor
8